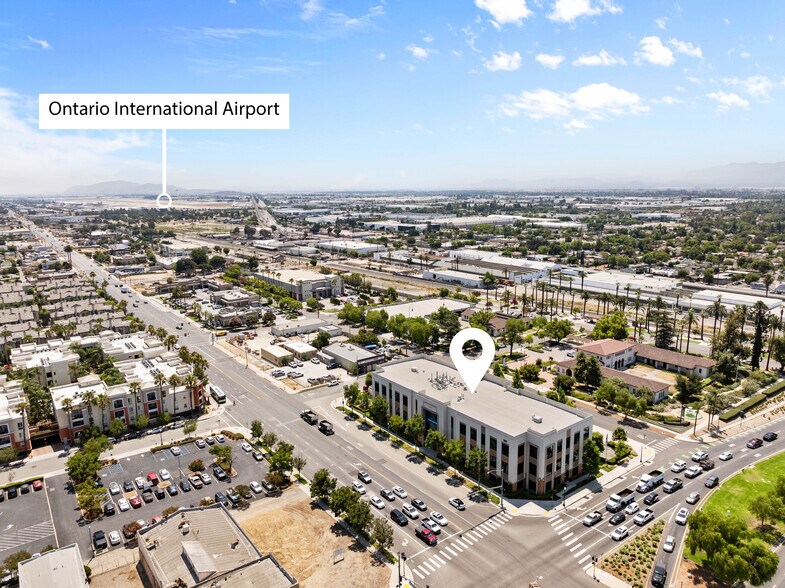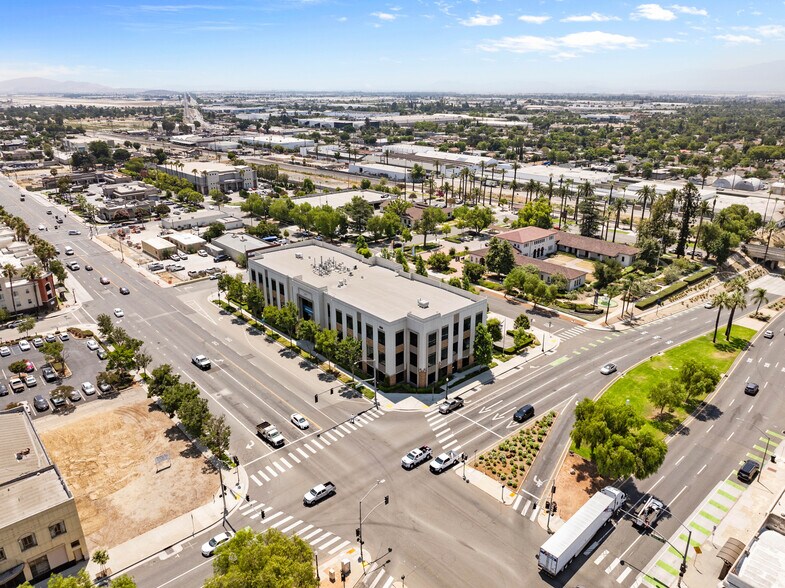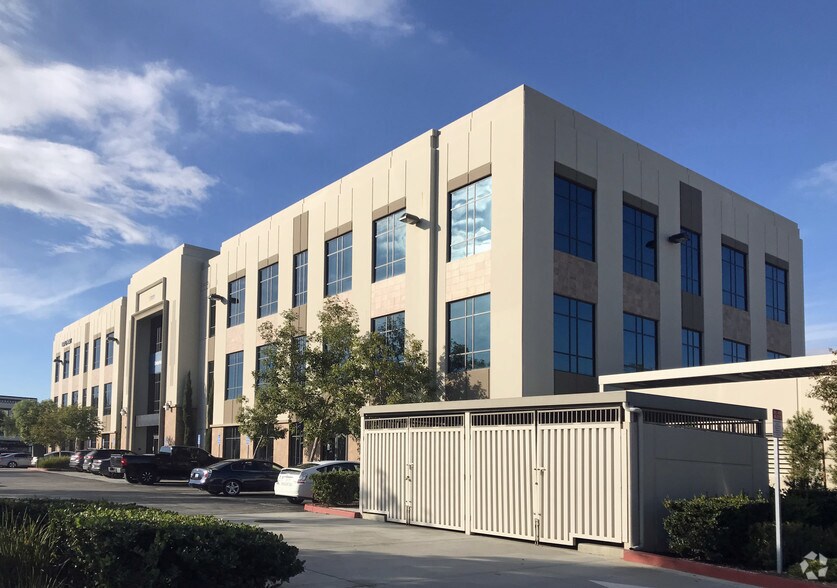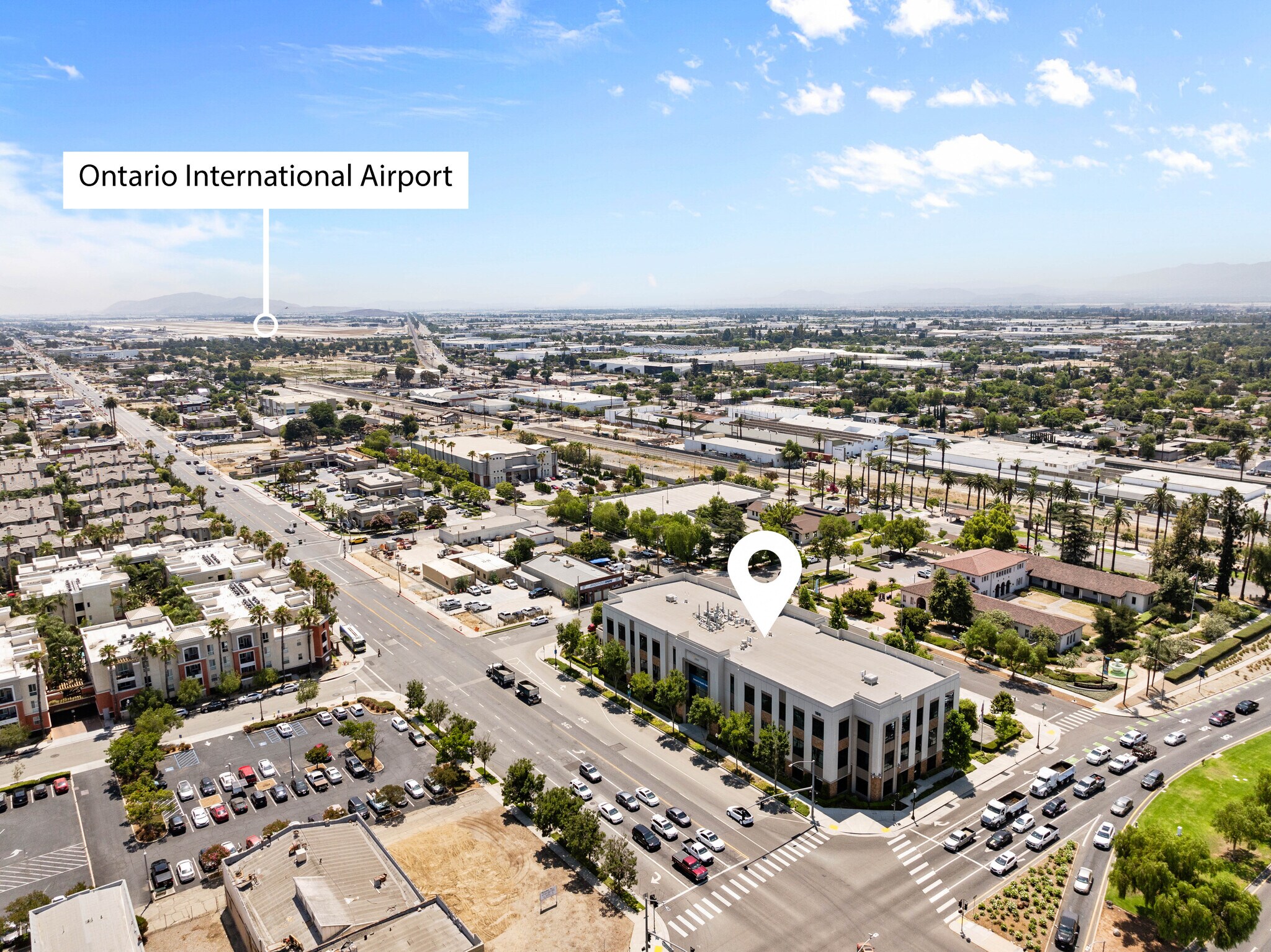Connectez-vous/S’inscrire
Votre e-mail a été envoyé.
Ontario Health Center 150 E Holt Blvd Bureau 5 388 m² À vendre Ontario, CA 91761 19 587 489 € (3 635,14 €/m²) Taux de capitalisation 5,01 %



Certaines informations ont été traduites automatiquement.
INFORMATIONS PRINCIPALES SUR L'INVESTISSEMENT
- 10 year lease with a County government tenant. Very complicated and specific TI's make it extremely expensive and hard for the tenant to move
RÉSUMÉ ANALYTIQUE
We are pleased to present a rare investment opportunity: a fully leased, AA+ credit tenant,
medical / office property with a secure, long-term, tenant. This 58,000 sq. ft., three-story
building was developed in 2014 as a build-to-suit for the County of San Bernardino and has
been continuously occupied by them since.
The property is leased to the County under four separate, co-terminus, lease agreements,
all expiring in August 2035—providing over 10 years of remaining firm term. The tenant,
the County Department of Public Health, operates the facility as the Ontario Health Center,
housing four public health divisions
Custom tenant improvements include: a negative pressure laboratory, four, fully equipped
dental stations, 20 exam rooms, three patient waiting areas, radiology with lead-lined walls,
and four additional negative pressure rooms in the clinic.
• A two-ton generator (owned and included in the sale) can power critical operations during
a power outage and is maintained by the County.
• Enhanced security with two full-time guards during business hours and patrols covering
both the building and adjacent parking structure.
• Additional amenities include a 6-cubicle call center, multiple conference rooms, break
rooms on each floor, over 20 restrooms, and two medication storage rooms.
This facility was purpose-built to County specifications, in a location specifically selected to
serve regional residents. Given the unique and costly tenant improvements and mission critical use, the County is strongly incentivized to remain beyond the current lease term.
This is a secure, high-credit, long-term investment opportunity—an ideal fit for the investor
seeking stable, low-risk cash flow.
medical / office property with a secure, long-term, tenant. This 58,000 sq. ft., three-story
building was developed in 2014 as a build-to-suit for the County of San Bernardino and has
been continuously occupied by them since.
The property is leased to the County under four separate, co-terminus, lease agreements,
all expiring in August 2035—providing over 10 years of remaining firm term. The tenant,
the County Department of Public Health, operates the facility as the Ontario Health Center,
housing four public health divisions
Custom tenant improvements include: a negative pressure laboratory, four, fully equipped
dental stations, 20 exam rooms, three patient waiting areas, radiology with lead-lined walls,
and four additional negative pressure rooms in the clinic.
• A two-ton generator (owned and included in the sale) can power critical operations during
a power outage and is maintained by the County.
• Enhanced security with two full-time guards during business hours and patrols covering
both the building and adjacent parking structure.
• Additional amenities include a 6-cubicle call center, multiple conference rooms, break
rooms on each floor, over 20 restrooms, and two medication storage rooms.
This facility was purpose-built to County specifications, in a location specifically selected to
serve regional residents. Given the unique and costly tenant improvements and mission critical use, the County is strongly incentivized to remain beyond the current lease term.
This is a secure, high-credit, long-term investment opportunity—an ideal fit for the investor
seeking stable, low-risk cash flow.
INFORMATIONS SUR L’IMMEUBLE
Type de vente
Investissement
Type de bien
Bureau
Sous-type de bien
Médical
Surface de l’immeuble
5 388 m²
Classe d’immeuble
B
Année de construction
2014
Prix
19 587 489 €
Prix par m²
3 635,14 €
Taux de capitalisation
5,01 %
RNE
981 248 €
Occupation
Mono
Hauteur du bâtiment
3 étages
Surface type par étage
1 796 m²
Dalle à dalle
3,05 m
Coefficient d’occupation des sols de l’immeuble
1,24
Surface du lot
0,43 ha
Zone de développement économique [USA]
Oui
Zonage
MU-1 - Quartier de zonage (Usage Mixte Centre-Ville). Le district MU-1 est conçu pour accueillir un mélange d'activités commerciales, de divertissement et de bureaux, à la fois en disposition verticale et horizontale.
Stationnement
261 places (48,44 places par 1 000 m² loué)
1 1
Walk Score®
Très praticable à pied (87)
TAXES FONCIÈRES
| Numéro de parcelle | 1049-061-01 | Évaluation des aménagements | 4 962 765 € |
| Évaluation du terrain | 246 845 € | Évaluation totale | 5 209 610 € |
TAXES FONCIÈRES
Numéro de parcelle
1049-061-01
Évaluation du terrain
246 845 €
Évaluation des aménagements
4 962 765 €
Évaluation totale
5 209 610 €
1 sur 27
VIDÉOS
VISITE EXTÉRIEURE 3D MATTERPORT
VISITE 3D
PHOTOS
STREET VIEW
RUE
CARTE
1 sur 1
Présenté par

Ontario Health Center | 150 E Holt Blvd
Vous êtes déjà membre ? Connectez-vous
Hum, une erreur s’est produite lors de l’envoi de votre message. Veuillez réessayer.
Merci ! Votre message a été envoyé.


