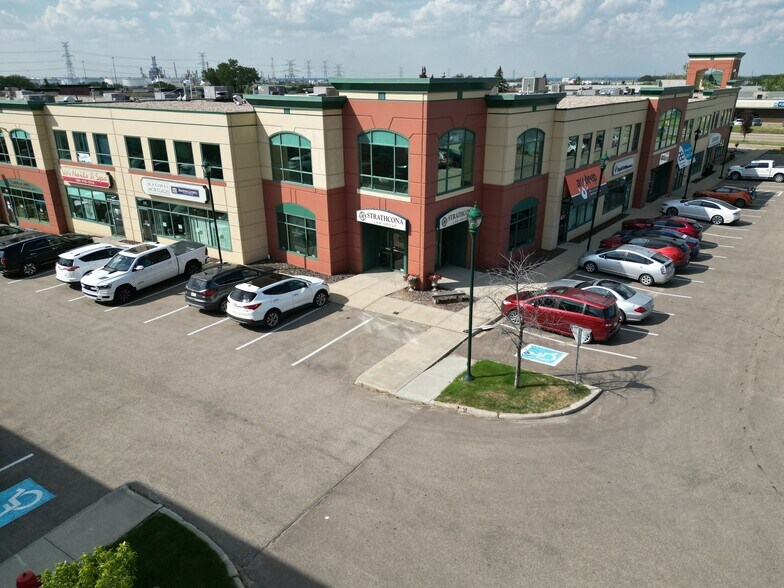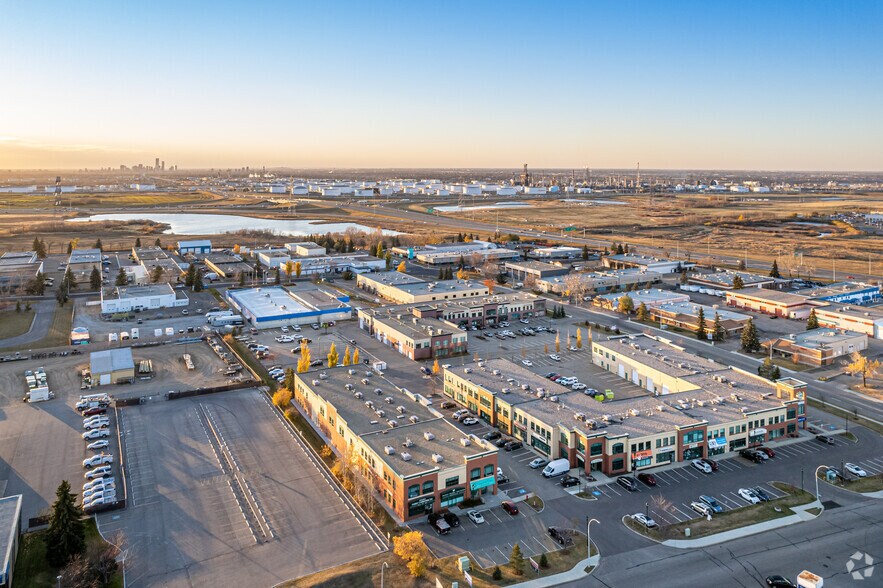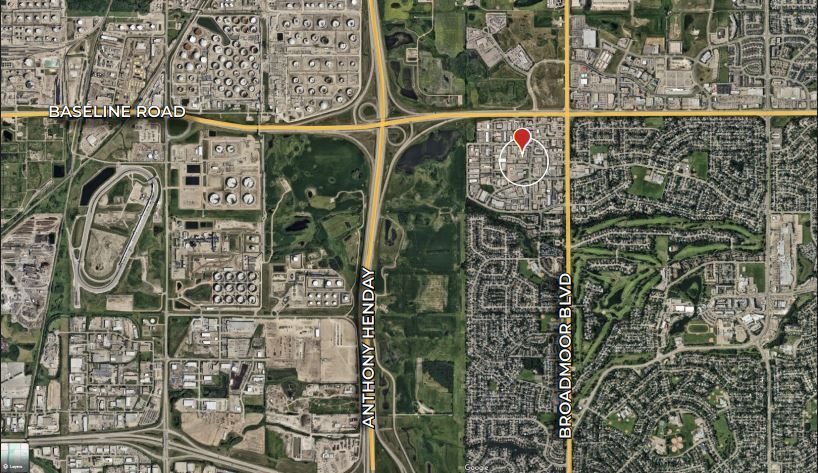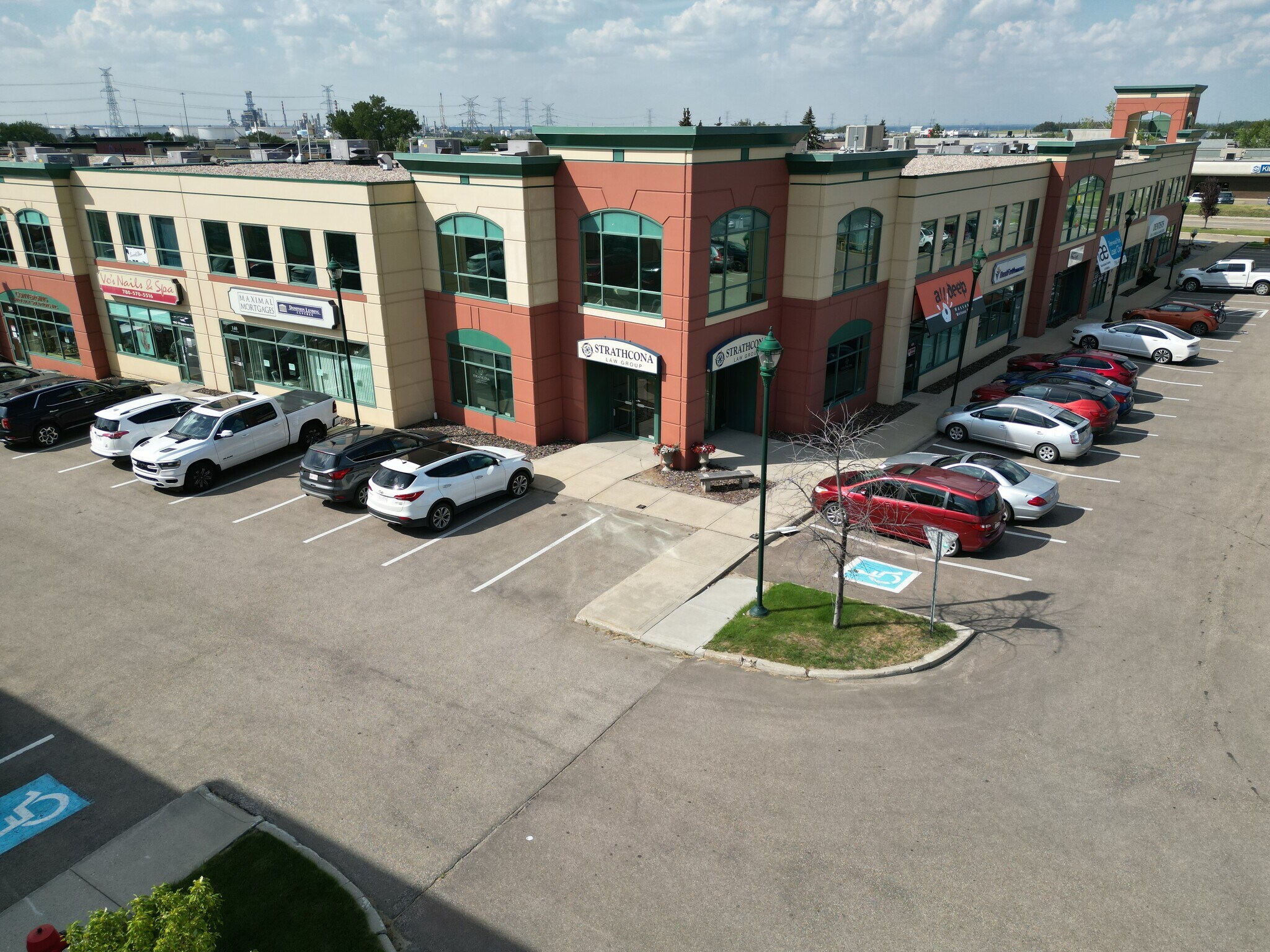
Cette fonctionnalité n’est pas disponible pour le moment.
Nous sommes désolés, mais la fonctionnalité à laquelle vous essayez d’accéder n’est pas disponible actuellement. Nous sommes au courant du problème et notre équipe travaille activement pour le résoudre.
Veuillez vérifier de nouveau dans quelques minutes. Veuillez nous excuser pour ce désagrément.
– L’équipe LoopNet
Votre e-mail a été envoyé.
150 Chippewa Rd Bureaux/Local commercial | 771 m² | 1 252 778 € | À vendre | Sherwood Park, AB T8A 6A2



INFORMATIONS PRINCIPALES SUR L'INVESTISSEMENT
- Sherwood Park/Strathcona County retail and office opportunity
- Can be leased with furnishings
- Corner location in Heritage Court business complex with signage visible from Chippewa Road in two directions
- Fully developed two storey units with main and second floor demisable/ expandable options
- 12 dedicated parking stalls with additional parking adjacent
- Options to purchase multiple units with tenants/income in place
RÉSUMÉ ANALYTIQUE
MUNICIPAL ADDRESS #130 & #132, 150 Chippewa Road, Sherwood Park, AB LEGAL DESCRIPTION Condo Plan: 9924766; Unit: 19 ZONING C5 (Service Commercial) TYPE OF SPACE Retail/Office UNIT 130 Main Floor: 1,650 sq ft ± Second Floor: 1,650 sq ft ± Total: 3,300 sq ft ± UNIT 132 Main Floor: 1,100 sq ft ± (1,400 sq ft ± option to expand) Second Floor: 2,500 sq ft ± Total: 5,000 sq ft ± PARKING 12 dedicated & scramble SIGNAGE Facade
INFORMATIONS SUR L’IMMEUBLE
| Surface totale de l’immeuble | 5 838 m² | Surface type par étage | 3 317 m² |
| Type de bien | Local d'activités (Lot en copropriété) | Année de construction | 2001 |
| Classe d’immeuble | B | Surface du lot | 1,19 ha |
| Étages | 2 | Ratio de stationnement | 0,1/1 000 m² |
| Zonage | C-5 - Service Commercial -> **Service Commercial** | ||
| Surface totale de l’immeuble | 5 838 m² |
| Type de bien | Local d'activités (Lot en copropriété) |
| Classe d’immeuble | B |
| Étages | 2 |
| Surface type par étage | 3 317 m² |
| Année de construction | 2001 |
| Surface du lot | 1,19 ha |
| Ratio de stationnement | 0,1/1 000 m² |
| Zonage | C-5 - Service Commercial -> **Service Commercial** |
CARACTÉRISTIQUES
- Réception
SERVICES PUBLICS
- Éclairage
- Eau
- Égout
1 LOT DISPONIBLE
Lot 130 & 132
| Surface du lot | 771 m² | Usage du lot en coprop. | Bureaux/Local commercial |
| Prix | 1 252 778 € | Type de vente | Propriétaire occupant |
| Prix par m² | 1 624,67 € | Nb de places de stationnement | 12 |
| Surface du lot | 771 m² |
| Prix | 1 252 778 € |
| Prix par m² | 1 624,67 € |
| Usage du lot en coprop. | Bureaux/Local commercial |
| Type de vente | Propriétaire occupant |
| Nb de places de stationnement | 12 |
DESCRIPTION
- Close proximity to numerous amenities
- Other uses in the complex include dental, insurance, law, chiropractor, spas, psychologists and more!
- Main floor spaces consist of receptions, meeting rooms, board rooms, and washrooms
- Second floor consists of 9 offices, 7 workstations, 2 conference rooms equipped for video conferencing, 2 washrooms, kitchen, file storage room and document assembly area
Landlord open to elevator installation based on Tenant requirements
NOTES SUR LA VENTE
SALE PRICE $2,000,000.00
PROPERTY TAXES $15,972.28/yr (2024)
CONDO FEES $842.77/month (2024)
LEASE RATE Market
OP COSTS $8.40/sq ft (2024)
POSSESSION Negotiable
Présenté par

150 Chippewa Rd
Hum, une erreur s’est produite lors de l’envoi de votre message. Veuillez réessayer.
Merci ! Votre message a été envoyé.





