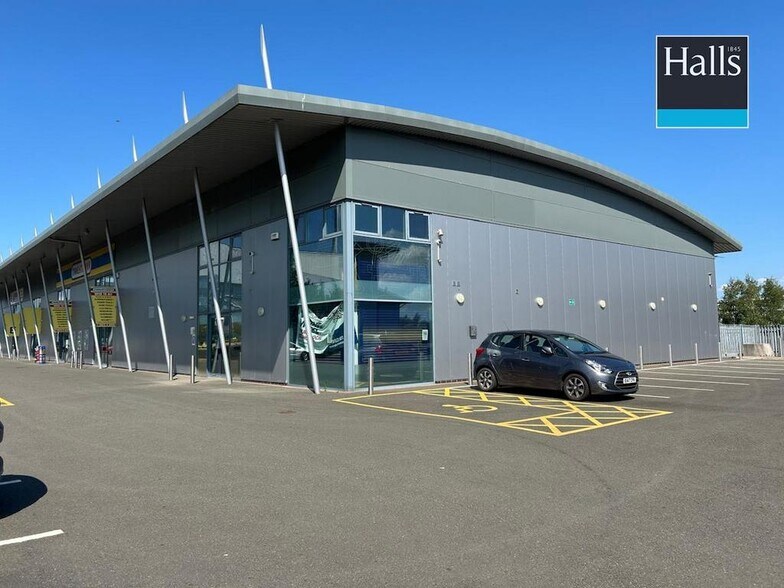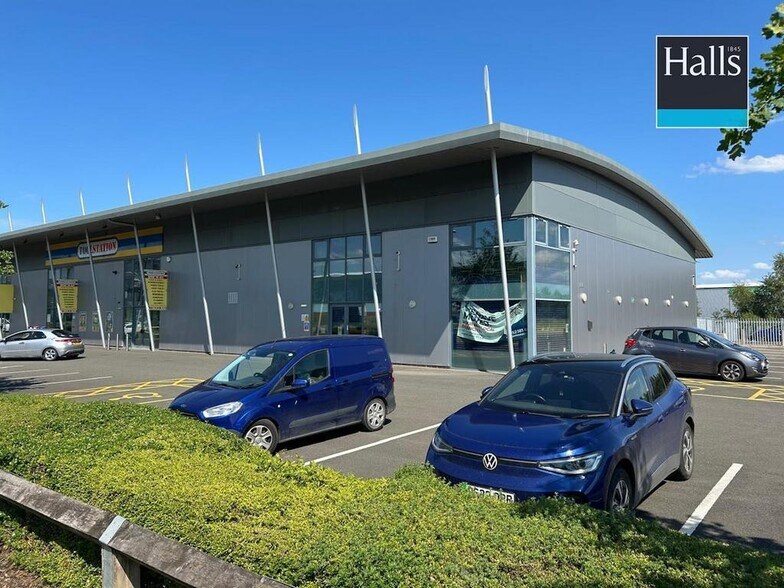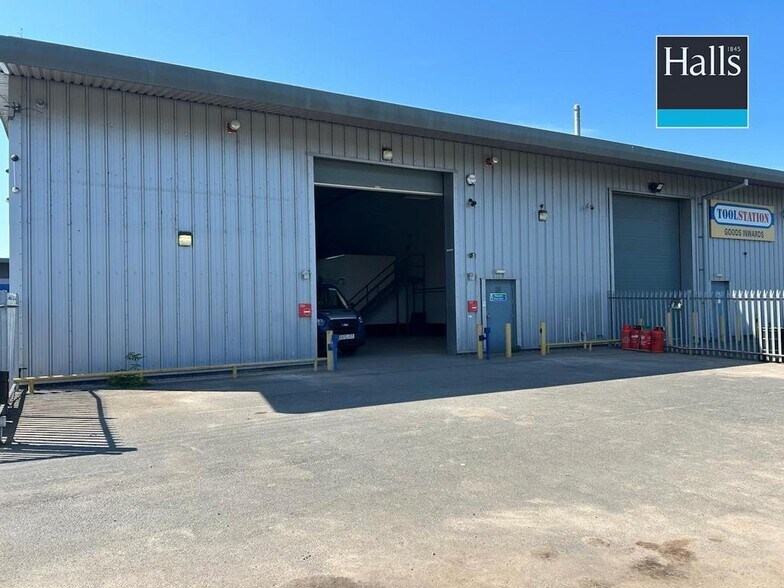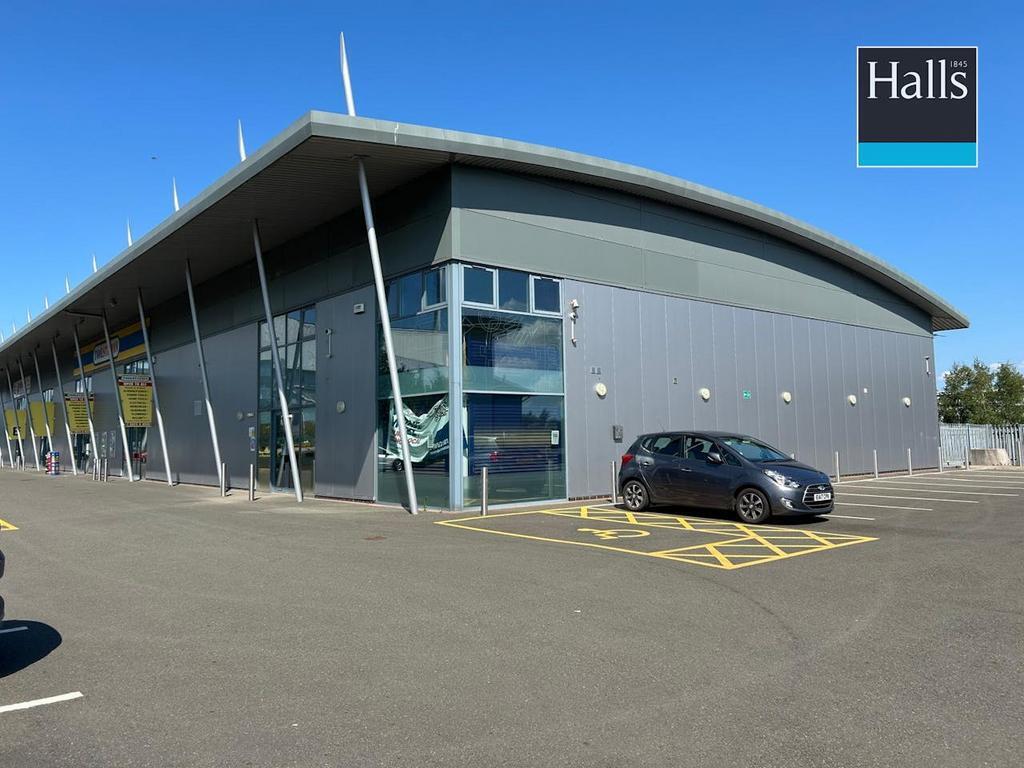
Cette fonctionnalité n’est pas disponible pour le moment.
Nous sommes désolés, mais la fonctionnalité à laquelle vous essayez d’accéder n’est pas disponible actuellement. Nous sommes au courant du problème et notre équipe travaille activement pour le résoudre.
Veuillez vérifier de nouveau dans quelques minutes. Veuillez nous excuser pour ce désagrément.
– L’équipe LoopNet
Votre e-mail a été envoyé.
INFORMATIONS PRINCIPALES
- Prominently located fronting onto Vanguard Way, which serves as the prime trade counter/commercial area in Shrewsbury
- Secure service yard to the rear
- Mezzanine floor with Total Gross Internal Floor Area of approximately 1,247 ft sq (115.84 m sq)
- Semi-detached commercial unit with mezzanine floor and car parking forecourt area
- Total Gross Internal Floor Area of approximately 3,783 ft sq (351.43 m sq)
- Suitable for a variety of commercial and alternative uses, subject to statutory consents
CARACTÉRISTIQUES
TOUS LES ESPACE DISPONIBLES(1)
Afficher les loyers en
- ESPACE
- SURFACE
- DURÉE
- LOYER
- TYPE DE BIEN
- ÉTAT
- DISPONIBLE
Les espaces 2 de cet immeuble doivent être loués ensemble, pour un total de 467 m² (Surface contiguë):
DescriptionThe property comprises a prominently positioned end-terrace trade counter/ commercial unit, benefiting from a mezzanine floor over part of the space. It offers a high-quality trade counter environment incorporating office accommodation and welfare facilities, with a Total Gross Internal Floor Area of approximately 3,783 sq ft (351.43 m²). Constructed of traditional steel portal frame with profile metal cladding and partial curtain wall glazing, the unit features an eaves height of approximately 6 metres and a 4.2 metre-wide roller shutter door to the rear elevation. A glazed frontage enhances visibility onto Vanguard Way. The property also benefits from the installation of solar panels (the landlord retains the feed-in tariff).There is a mezzanine floor provides an additional Total Gross Internal Floor Area of Approximately 1,247 sq ft (115.84 m²) of Gross Internal Floor Area. Externally, there is a dedicated forecourt parking area to the front and a secure service yard to the rear.The unit is suitable for a variety of commercial or alternative uses, subject to the necessary statutory consents. Viewing is strongly recommended to fully appreciate the quality and potential of the accommodation on offer.LocationThe property is prominently located on Vanguard Way within Battlefield Enterprise Park, Shrewsbury’s leading trade counter and commercial area. It is surrounded by national and regional occupiers and offers excellent access to the town centre and wider transport links.• Situated within Battlefield Enterprise Park, Shrewsbury’s main commercial hub• Surrounded by established occupiers including Toolstation, Capital Appliances, and Euro Car Parts• Approximately 2 miles from Shrewsbury town centre• Close to the A5/M54 link road, providing fast access to the national motorway network• Good public transport connections via Shrewsbury railway station, with direct services to Birmingham, Manchester, and Cardiff• Access to a large and skilled workforce; town catchment exceeds 470,000 within 45 minutesShrewsbury offers a thriving local economy, strong infrastructure, and excellent transport connectivity—making it an ideal location for a wide range of commercial uses.Services(Not tested)The property is understood to benefit from mains gas, water, electricity and drainage.There is solar panels to the property (the landlord retains the feed in tariff for the same).PlanningThe property is understood to benefit from planning consent for Use Class B of the Town and Country Use Classes Order 1987 with a consent to use 30% of the property for retail use.Local AuthorityShropshire CouncilGuildhallFrankwell QuayShrewsburySY3 8HQ[use Contact Agent Button]
- Classe d’utilisation : B8
- Secure service yard to the rear
- Mezzanine floor
- Toilettes incluses dans le bail
- Semi-detached commercial unit
| Espace | Surface | Durée | Loyer | Type de bien | État | Disponible |
| RDC – 15A, Mezzanine – 15A | 467 m² | Négociable | 79,16 € /m²/an 6,60 € /m²/mois 36 993 € /an 3 083 € /mois | Industriel/Logistique | Espace brut | 30 jours |
RDC – 15A, Mezzanine – 15A
Les espaces 2 de cet immeuble doivent être loués ensemble, pour un total de 467 m² (Surface contiguë):
| Surface |
|
RDC – 15A - 351 m²
Mezzanine – 15A - 116 m²
|
| Durée |
| Négociable |
| Loyer |
| 79,16 € /m²/an 6,60 € /m²/mois 36 993 € /an 3 083 € /mois |
| Type de bien |
| Industriel/Logistique |
| État |
| Espace brut |
| Disponible |
| 30 jours |
RDC – 15A, Mezzanine – 15A
| Surface |
RDC – 15A - 351 m²
Mezzanine – 15A - 116 m²
|
| Durée | Négociable |
| Loyer | 79,16 € /m²/an |
| Type de bien | Industriel/Logistique |
| État | Espace brut |
| Disponible | 30 jours |
DescriptionThe property comprises a prominently positioned end-terrace trade counter/ commercial unit, benefiting from a mezzanine floor over part of the space. It offers a high-quality trade counter environment incorporating office accommodation and welfare facilities, with a Total Gross Internal Floor Area of approximately 3,783 sq ft (351.43 m²). Constructed of traditional steel portal frame with profile metal cladding and partial curtain wall glazing, the unit features an eaves height of approximately 6 metres and a 4.2 metre-wide roller shutter door to the rear elevation. A glazed frontage enhances visibility onto Vanguard Way. The property also benefits from the installation of solar panels (the landlord retains the feed-in tariff).There is a mezzanine floor provides an additional Total Gross Internal Floor Area of Approximately 1,247 sq ft (115.84 m²) of Gross Internal Floor Area. Externally, there is a dedicated forecourt parking area to the front and a secure service yard to the rear.The unit is suitable for a variety of commercial or alternative uses, subject to the necessary statutory consents. Viewing is strongly recommended to fully appreciate the quality and potential of the accommodation on offer.LocationThe property is prominently located on Vanguard Way within Battlefield Enterprise Park, Shrewsbury’s leading trade counter and commercial area. It is surrounded by national and regional occupiers and offers excellent access to the town centre and wider transport links.• Situated within Battlefield Enterprise Park, Shrewsbury’s main commercial hub• Surrounded by established occupiers including Toolstation, Capital Appliances, and Euro Car Parts• Approximately 2 miles from Shrewsbury town centre• Close to the A5/M54 link road, providing fast access to the national motorway network• Good public transport connections via Shrewsbury railway station, with direct services to Birmingham, Manchester, and Cardiff• Access to a large and skilled workforce; town catchment exceeds 470,000 within 45 minutesShrewsbury offers a thriving local economy, strong infrastructure, and excellent transport connectivity—making it an ideal location for a wide range of commercial uses.Services(Not tested)The property is understood to benefit from mains gas, water, electricity and drainage.There is solar panels to the property (the landlord retains the feed in tariff for the same).PlanningThe property is understood to benefit from planning consent for Use Class B of the Town and Country Use Classes Order 1987 with a consent to use 30% of the property for retail use.Local AuthorityShropshire CouncilGuildhallFrankwell QuayShrewsburySY3 8HQ[use Contact Agent Button]
- Classe d’utilisation : B8
- Toilettes incluses dans le bail
- Secure service yard to the rear
- Semi-detached commercial unit
- Mezzanine floor
FAITS SUR L’INSTALLATION ENTREPÔT
OCCUPANTS
- ÉTAGE
- NOM DE L’OCCUPANT
- RDC
- Border Automotive
- RDC
- Lockwell Electrical Distributors
- RDC
- Travis Perkins
Présenté par

15 Vanguard Way
Hum, une erreur s’est produite lors de l’envoi de votre message. Veuillez réessayer.
Merci ! Votre message a été envoyé.





