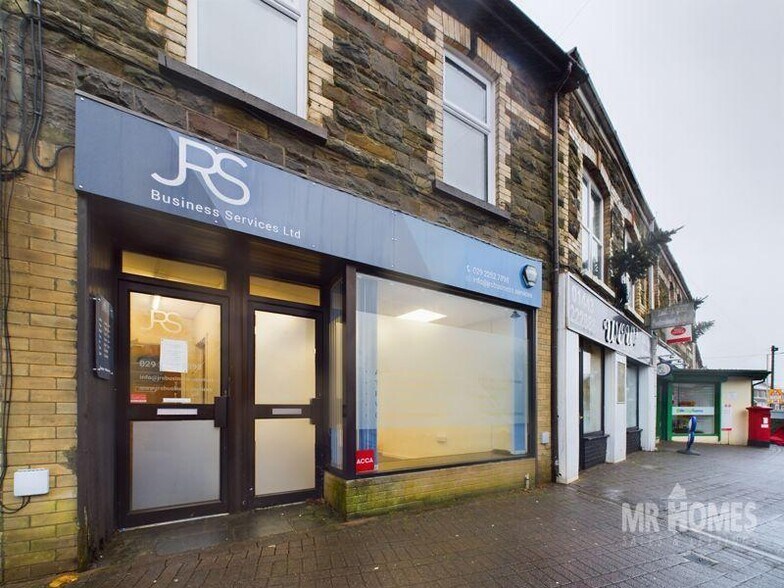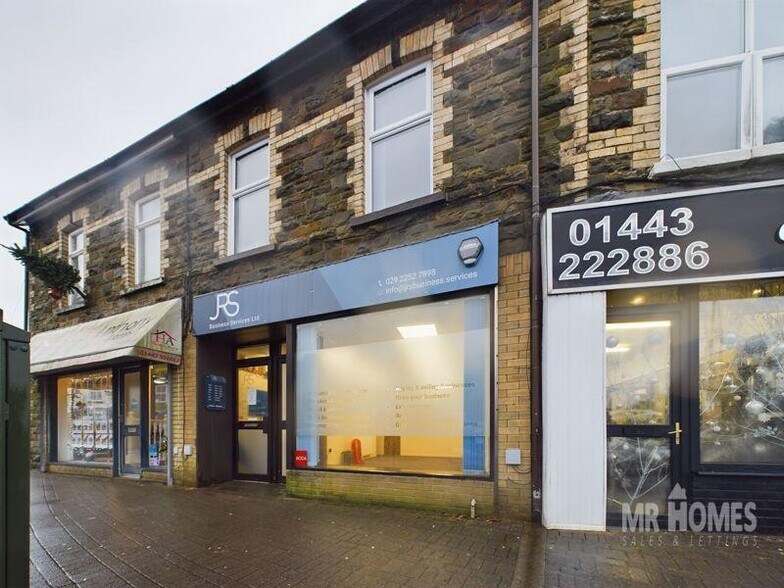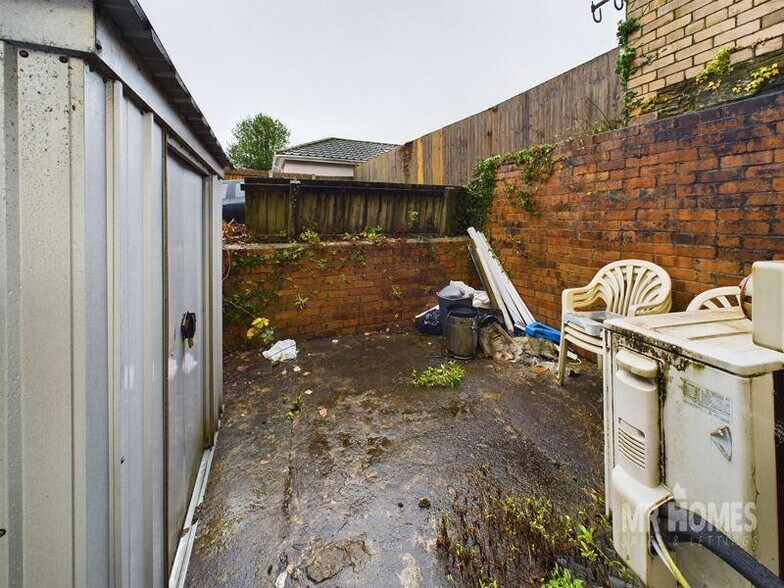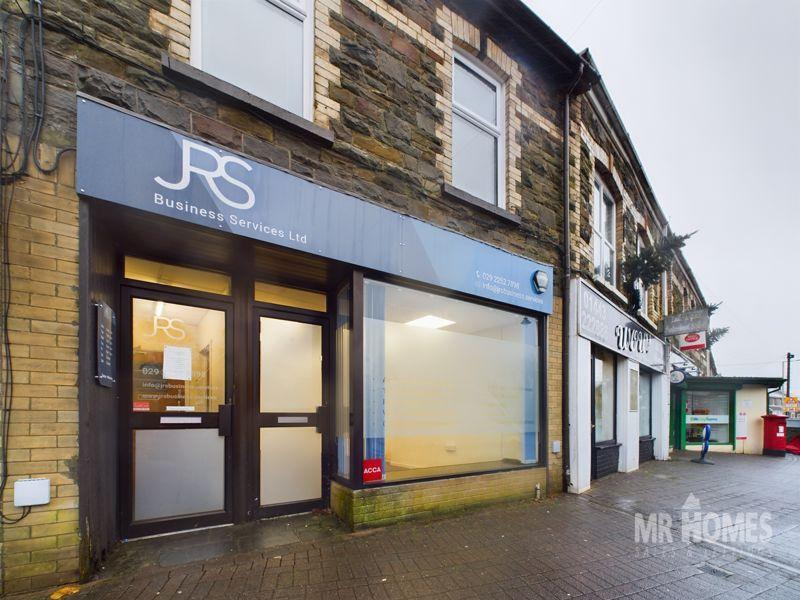
Cette fonctionnalité n’est pas disponible pour le moment.
Nous sommes désolés, mais la fonctionnalité à laquelle vous essayez d’accéder n’est pas disponible actuellement. Nous sommes au courant du problème et notre équipe travaille activement pour le résoudre.
Veuillez vérifier de nouveau dans quelques minutes. Veuillez nous excuser pour ce désagrément.
– L’équipe LoopNet
Votre e-mail a été envoyé.
15 Stuart Ter Bureau 93 m² À vendre Pontyclun CF72 8AA 292 403 € (3 153,71 €/m²)



Certaines informations ont été traduites automatiquement.
INFORMATIONS PRINCIPALES SUR L'INVESTISSEMENT
- NO CHAIN
- APPROX. 1,000 SQ FT SPLIT OVER TWO FLOORS
- WELFARE FACILITIES TO GROUND FLOOR
- AIR-CONDITIONING
- GAS CENTRAL HEATING
- FOR SALE OR TO LET
- PRIVATE OFF-ROAD PARKING
- TWO WCs
- uPVC DOUBLE GLAZING
- FREEHOLD
RÉSUMÉ ANALYTIQUE
Entrance Hallway - 6' 10'' x 3' 7'' (2.08m x 1.09m)
Accessed via Aluminium door with glazed panels; carpeted; RCD Consumer Unit and Electricity Meter; security alarm control pad; access to Main Office and staircase to First Floor
Main Office - 24' 7'' x 11' 2'' (7.49m x 3.40m)
Accessed via Entrance Hallway via solid timber door with Georgian Wired glazed panel and punch code lock; accessible from the street via aluminium door with glazed panels; fully glazed shopfront window; carpeted; 2 x radiators; air-conditioning vent to ceiling; access to storage area and Rear Hallway
Rear Hallway - 9' 2'' x 6' 10'' (2.79m x 2.08m)
Carpeted; cupboard unit with worktop over; access to WC and Kitchen; uPVC obscured DG window to rear; solid uPVC door providing access to rear garden/courtyard
Downstairs WC - 6' 1'' x 3' 5'' (1.85m x 1.04m)
Vinyl flooring; WC; sink with separate hot and cold taps; Triton water heater; uPVC obscured DG window to rear
Kitchen - 9' 3'' x 3' 3'' (2.82m x 0.99m)
Vinyl flooring; base unit with integrated stainless steel sink and draining board and cold water tap; worktop over; Heatrae Sadia Express water heater; Baxi central heating boiler
First Floor Landing
Carpeted stairs rise to first floor/Communal Office
Upstairs WC - 9' 2'' x 4' 3'' (2.79m x 1.29m)
Laminate flooring; WC; sink with cold water tap and tiled splashback; Triton water heater; uPVC obscured DG window to rear
Communal Office - 12' 4'' x 14' 11'' MAX (3.76m x 4.54m)
Carpeted; access to WC and 3 separate offices
Office 1 - 12' 0'' x 8' 1'' (3.65m x 2.46m)
Carpeted; radiator; hatch to Office 2; air-conditioning unit; uPVC DG window to front
Office 2 - 11' 11'' x 7' 9'' (3.63m x 2.36m)
Carpeted; radiator; hatch to Office 1; air-conditioning unit; uPVC DG window to front
Office 3 - 9' 4'' x 9' 9'' (2.84m x 2.97m)
Solid timber door with full height glazed panel to side; carpeted; radiator; air-conditioning unit; uPVC DG window to rear
Tenure: Freehold
INFORMATIONS SUR L’IMMEUBLE
CARACTÉRISTIQUES
- Classe de performance énergétique – C
- Cour
- Climatisation
DISPONIBILITÉ DE L’ESPACE
- ESPACE
- SURFACE
- TYPE DE BIEN
- ÉTAT
- DISPONIBLE
Versatile office accommodation across two floors available to let. Terms to be agreed and rent upon application.
Versatile office accommodation across two floors available to let. Terms to be agreed and rent upon application.
| Espace | Surface | Type de bien | État | Disponible |
| RDC | 51 m² | Bureau | Construction partielle | Maintenant |
| 1er étage | 42 m² | Bureau | Construction partielle | Maintenant |
RDC
| Surface |
| 51 m² |
| Type de bien |
| Bureau |
| État |
| Construction partielle |
| Disponible |
| Maintenant |
1er étage
| Surface |
| 42 m² |
| Type de bien |
| Bureau |
| État |
| Construction partielle |
| Disponible |
| Maintenant |
RDC
| Surface | 51 m² |
| Type de bien | Bureau |
| État | Construction partielle |
| Disponible | Maintenant |
Versatile office accommodation across two floors available to let. Terms to be agreed and rent upon application.
1er étage
| Surface | 42 m² |
| Type de bien | Bureau |
| État | Construction partielle |
| Disponible | Maintenant |
Versatile office accommodation across two floors available to let. Terms to be agreed and rent upon application.
Présenté par

15 Stuart Ter
Hum, une erreur s’est produite lors de l’envoi de votre message. Veuillez réessayer.
Merci ! Votre message a été envoyé.





