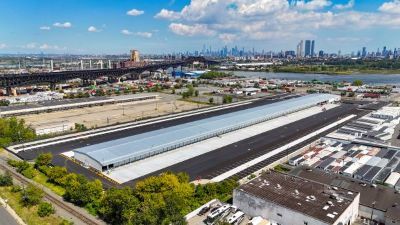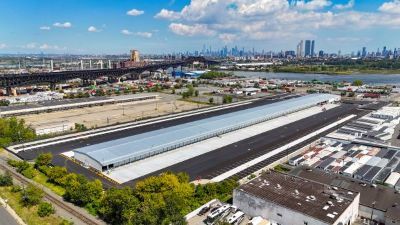Votre e-mail a été envoyé.
Certaines informations ont été traduites automatiquement.
INFORMATIONS PRINCIPALES
- Located just off Exit 10 of Interstate 81 with 52,000 VPD.
- Multiple pads available for ground lease or build-to-suit.
- Strong demographics with over 85,000 daytime population.
- High-visibility frontage along Lee Highway/US Route 11.
- Surrounded by national retailers and hospitality anchors.
- Flexible I-3 zoning supports a wide range of commercial uses.
CARACTÉRISTIQUES
TOUS LES ESPACE DISPONIBLES(1)
Afficher les loyers en
- ESPACE
- SURFACE
- DURÉE
- LOYER
- TYPE DE BIEN
- ÉTAT
- DISPONIBLE
This newly developed industrial facility spans 120,573 square feet across a 15-acre site, with availability projected for Q1 2026. The building includes a 104,213-square-foot terminal that is 100 feet wide, a 5,400-square-foot office, and a 10,960-square-foot maintenance and service section. Designed for high-volume logistics, the property features 177 exterior dock doors (10’ x 10’) spaced 11’6” center-to-center, 1 drive-up ramp, and 4 grade-level drive-through bays in the repair area with oversized doors (14’ W x 16’ H). Parking accommodations include 141 truck stalls (53’ long), 56 tractor stalls, and 59 car stalls with 2,000 square feet allocated per vehicle. The building’s clear height ranges from 12’5” at the doors to 16’11” at the center, ensuring ample vertical space for operations.
- Comprend 502 m² d’espace de bureau dédié
- Entreposage sécurisé
- 177 quais de chargement
- Great space.
| Espace | Surface | Durée | Loyer | Type de bien | État | Disponible |
| 1er étage | 11 202 m² | Négociable | Sur demande Sur demande Sur demande Sur demande | Industriel/Logistique | Construction partielle | Maintenant |
1er étage
| Surface |
| 11 202 m² |
| Durée |
| Négociable |
| Loyer |
| Sur demande Sur demande Sur demande Sur demande |
| Type de bien |
| Industriel/Logistique |
| État |
| Construction partielle |
| Disponible |
| Maintenant |
1er étage
| Surface | 11 202 m² |
| Durée | Négociable |
| Loyer | Sur demande |
| Type de bien | Industriel/Logistique |
| État | Construction partielle |
| Disponible | Maintenant |
This newly developed industrial facility spans 120,573 square feet across a 15-acre site, with availability projected for Q1 2026. The building includes a 104,213-square-foot terminal that is 100 feet wide, a 5,400-square-foot office, and a 10,960-square-foot maintenance and service section. Designed for high-volume logistics, the property features 177 exterior dock doors (10’ x 10’) spaced 11’6” center-to-center, 1 drive-up ramp, and 4 grade-level drive-through bays in the repair area with oversized doors (14’ W x 16’ H). Parking accommodations include 141 truck stalls (53’ long), 56 tractor stalls, and 59 car stalls with 2,000 square feet allocated per vehicle. The building’s clear height ranges from 12’5” at the doors to 16’11” at the center, ensuring ample vertical space for operations.
- Comprend 502 m² d’espace de bureau dédié
- 177 quais de chargement
- Entreposage sécurisé
- Great space.
APERÇU DU BIEN
Bristol Land offers a prime retail development opportunity with multiple pads available for ground lease or build-to-suit in the heart of Southwest Virginia. Strategically located just off Exit 10 of Interstate 81, this ±6.7-acre site benefits from exceptional visibility and access, with traffic counts exceeding 52,000 vehicles per day on I-81 and 7,900 vehicles per day along Lee Highway/US Route 11. The property’s prominent highway frontage and proximity to major regional retail destinations make it ideal for national brands, quick-service restaurants, and service-oriented tenants seeking high exposure and accessibility. The surrounding trade area includes a robust mix of national retailers such as Walmart, Lowe’s, Sam’s Club, Target, Hobby Lobby, and PetSmart, along with hospitality anchors like Hilton Garden Inn, Courtyard by Marriott, and Delta Hotels. The Highlands Shopping Center and other nearby retail clusters reinforce the site’s draw for both local residents and interstate travelers. Demographics within a 10-mile radius include over 76,000 residents and 85,000 daytime population, with average household incomes approaching $80,000, supporting a strong consumer base. Zoned I-3 Heavy Industrial, the site offers flexibility for a range of commercial uses. The property is also located within a dynamic retail corridor that spans the Virginia-Tennessee border, enhancing its regional appeal. With build-to-suit options and pad configurations tailored to tenant needs, Bristol Land is positioned to accommodate a variety of retail concepts in a high-growth, high-traffic environment.
FAITS SUR L’INSTALLATION TERMINAL ROUTIER
Présenté par

15 N Hackensack Ave
Hum, une erreur s’est produite lors de l’envoi de votre message. Veuillez réessayer.
Merci ! Votre message a été envoyé.






