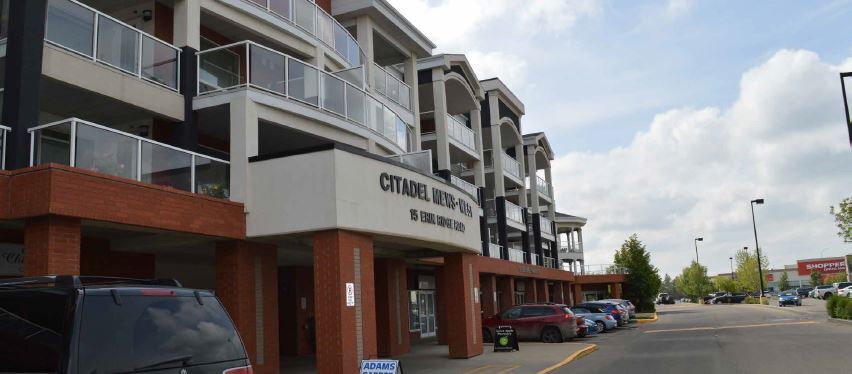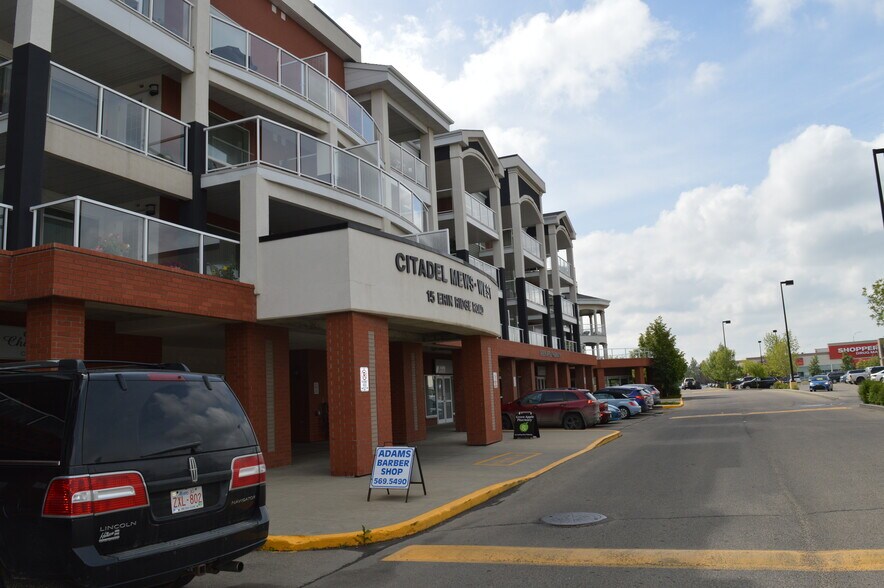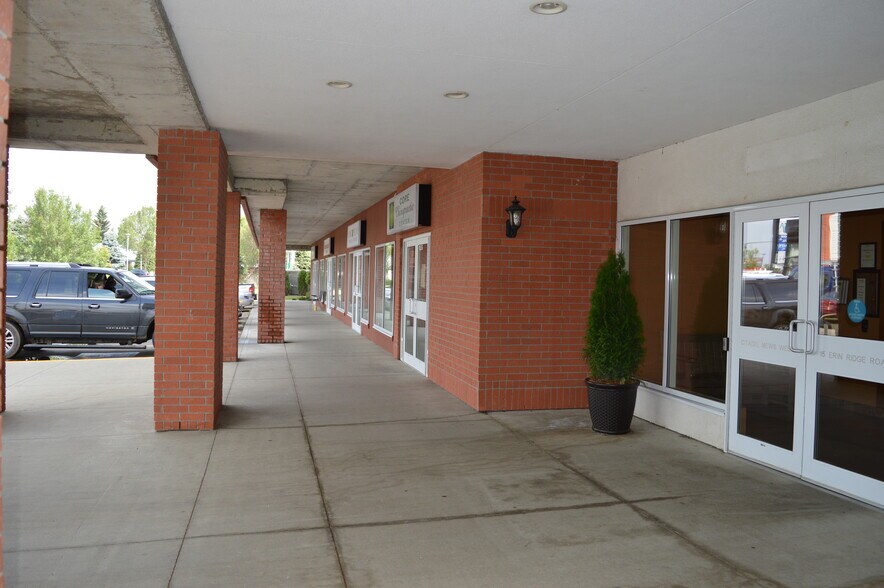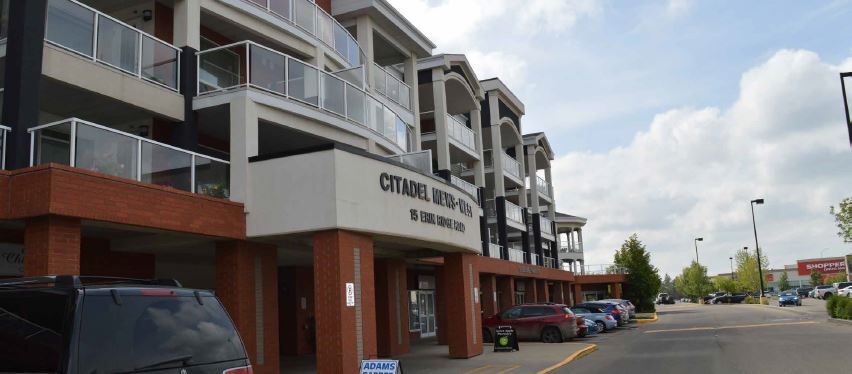Votre e-mail a été envoyé.
Certaines informations ont été traduites automatiquement.
INFORMATIONS PRINCIPALES
- Newly re-built apartment style condo complex with 5,641 sq ft ± of commercial retail space
- The “Urban Village” community development designed to meet the ever changing demographic needs of St Albert
- Perfect for businesses that cater to or who may benefit by hospital traffic
- Amenities in the re-build will include a day care among other retailers and service providers
- Directly adjacent to Citadel Village, whose tenants include HSBC, Shoppers Drug Mart, Scotia bank, AMA and East Side Mario’s
TOUS LES ESPACE DISPONIBLES(1)
Afficher les loyers en
- ESPACE
- SURFACE
- DURÉE
- LOYER
- TYPE DE BIEN
- ÉTAT
- DISPONIBLE
SPACE AVAILABLE 940 sq ft ± POSSESSION FALL 2025
- Le loyer ne comprend pas les services publics, les frais immobiliers ou les services de l’immeuble.
| Espace | Surface | Durée | Loyer | Type de bien | État | Disponible |
| 1er étage, bureau Unit 25 | 87 m² | Négociable | 199,81 € /m²/an 16,65 € /m²/mois 17 449 € /an 1 454 € /mois | Local commercial | Espace brut | Maintenant |
1er étage, bureau Unit 25
| Surface |
| 87 m² |
| Durée |
| Négociable |
| Loyer |
| 199,81 € /m²/an 16,65 € /m²/mois 17 449 € /an 1 454 € /mois |
| Type de bien |
| Local commercial |
| État |
| Espace brut |
| Disponible |
| Maintenant |
1er étage, bureau Unit 25
| Surface | 87 m² |
| Durée | Négociable |
| Loyer | 199,81 € /m²/an |
| Type de bien | Local commercial |
| État | Espace brut |
| Disponible | Maintenant |
SPACE AVAILABLE 940 sq ft ± POSSESSION FALL 2025
- Le loyer ne comprend pas les services publics, les frais immobiliers ou les services de l’immeuble.
INFORMATIONS SUR L’IMMEUBLE
| Espace total disponible | 87 m² | Style d’appartement | De hauteur moyenne |
| Nb de lots | 150 | Surface de l’immeuble | 15 750 m² |
| Type de bien | Immeuble residentiel | Année de construction/rénovation | 2011/2025 |
| Sous-type de bien | Appartement |
| Espace total disponible | 87 m² |
| Nb de lots | 150 |
| Type de bien | Immeuble residentiel |
| Sous-type de bien | Appartement |
| Style d’appartement | De hauteur moyenne |
| Surface de l’immeuble | 15 750 m² |
| Année de construction/rénovation | 2011/2025 |
À PROPOS DU BIEN
MUNICIPAL ADDRESS 15 Erin Ridge Drive, St Albert, AB BUILDING NAME Citadel Mews West LEGAL DESCRIPTION Plan: 0623755; Unit: 25 ZONING ICC (Integrated Care Community) SPACE AVAILABLE 940 sq ft ± BUILDING SIZE 200 Suite Retirement Complex 5,641 sq ft ± of commercial space ON SITE PARKING 23 ground level stalls including 2 handicapped stalls - Shared use (Resident visitors and retail customers) Additional underground stalls can be made available POSSESSION FALL 2025
PRINCIPAUX COMMERCES À PROXIMITÉ










Présenté par

Citadel Mews West | 15 Erin Ridge Rd
Hum, une erreur s’est produite lors de l’envoi de votre message. Veuillez réessayer.
Merci ! Votre message a été envoyé.









