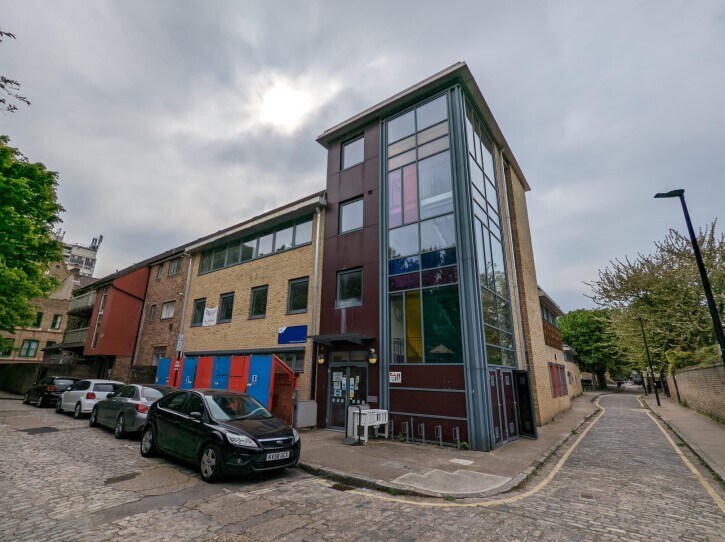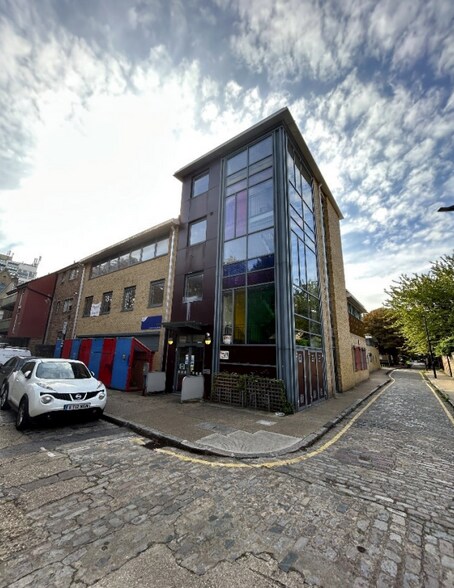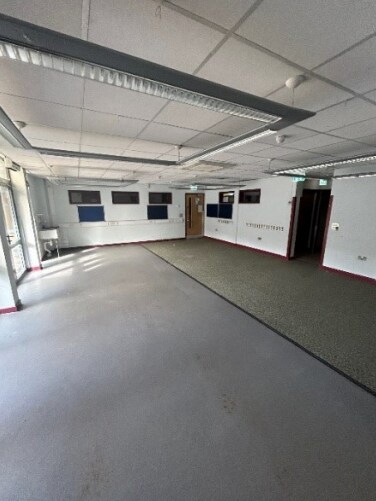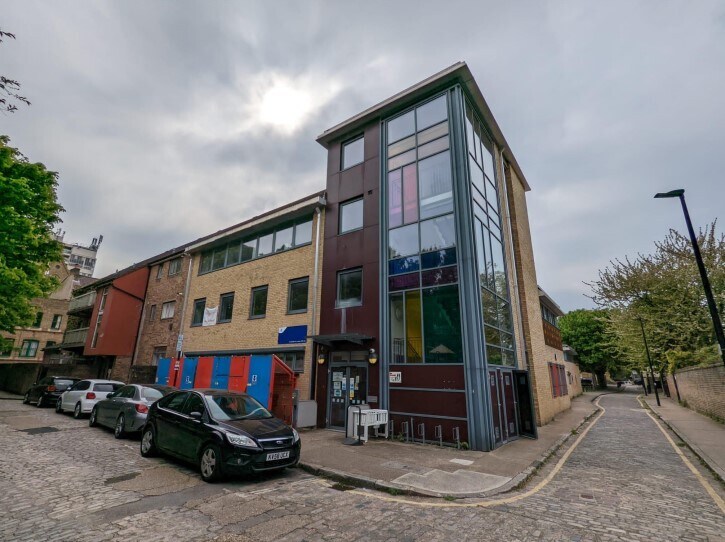Votre e-mail a été envoyé.

15 Chandler St Bureau | 89–452 m² | À louer | Londres E1W 2QL



Certaines informations ont été traduites automatiquement.

INFORMATIONS PRINCIPALES
- Prominent corner site in Wapping near Overground station
- Excellent location
- Offered on a 10-year FRI lease outside the 1954 Act
TOUS LES ESPACES DISPONIBLES(3)
Afficher les loyers en
- ESPACE
- SURFACE
- DURÉE
- LOYER
- TYPE DE BIEN
- ÉTAT
- DISPONIBLE
The property spans three floors and is currently configured with a nursery on the ground level, a studio on the first, and open-plan space on the second. The ground floor includes a reception area, part-fitted kitchen, classrooms, and toilet facilities, while the upper levels offer flexible layouts suitable for a range of uses. Secure entry via a buzzer system, lift access, and two private playgrounds—one at the rear and one centrally located—enhance the appeal for educational, wellness, or community-focused tenants. Offered on a 10-year FRI lease outside the Landlord and Tenant Act 1954, the property invites rental offers in excess of £90,000 per annum. The marketing period runs from 28 October 2025 to 12 January 2026, with sealed bids to be submitted to Tower Hamlets Town Hall. This is a compelling opportunity for operators seeking a well-located, adaptable space in a vibrant London neighbourhood.
- Classe d’utilisation : E
- Accès aux ascenseurs
- Entreposage sécurisé
- Class E use with flexible multi-floor layout
- Lift Access
- Ground floor nursery fit-out
- Peut être associé à un ou plusieurs espaces supplémentaires pour obtenir jusqu’à 452 m² d’espace adjacent.
- Toilettes privées
- Lumière naturelle
- Secure entry
- Two private playgrounds
The property spans three floors and is currently configured with a nursery on the ground level, a studio on the first, and open-plan space on the second. The ground floor includes a reception area, part-fitted kitchen, classrooms, and toilet facilities, while the upper levels offer flexible layouts suitable for a range of uses. Secure entry via a buzzer system, lift access, and two private playgrounds—one at the rear and one centrally located—enhance the appeal for educational, wellness, or community-focused tenants. Offered on a 10-year FRI lease outside the Landlord and Tenant Act 1954, the property invites rental offers in excess of £90,000 per annum. The marketing period runs from 28 October 2025 to 12 January 2026, with sealed bids to be submitted to Tower Hamlets Town Hall. This is a compelling opportunity for operators seeking a well-located, adaptable space in a vibrant London neighbourhood.
- Classe d’utilisation : E
- Accès aux ascenseurs
- Entreposage sécurisé
- Class E use with flexible multi-floor layout
- Lift Access
- Ground floor nursery fit-out
- Peut être associé à un ou plusieurs espaces supplémentaires pour obtenir jusqu’à 452 m² d’espace adjacent.
- Toilettes privées
- Lumière naturelle
- Secure entry
- Two private playgrounds
The property spans three floors and is currently configured with a nursery on the ground level, a studio on the first, and open-plan space on the second. The ground floor includes a reception area, part-fitted kitchen, classrooms, and toilet facilities, while the upper levels offer flexible layouts suitable for a range of uses. Secure entry via a buzzer system, lift access, and two private playgrounds—one at the rear and one centrally located—enhance the appeal for educational, wellness, or community-focused tenants. Offered on a 10-year FRI lease outside the Landlord and Tenant Act 1954, the property invites rental offers in excess of £90,000 per annum. The marketing period runs from 28 October 2025 to 12 January 2026, with sealed bids to be submitted to Tower Hamlets Town Hall. This is a compelling opportunity for operators seeking a well-located, adaptable space in a vibrant London neighbourhood.
- Classe d’utilisation : E
- Accès aux ascenseurs
- Entreposage sécurisé
- Class E use with flexible multi-floor layout
- Lift Access
- Ground floor nursery fit-out
- Peut être associé à un ou plusieurs espaces supplémentaires pour obtenir jusqu’à 452 m² d’espace adjacent.
- Toilettes privées
- Lumière naturelle
- Secure entry
- Two private playgrounds
| Espace | Surface | Durée | Loyer | Type de bien | État | Disponible |
| RDC | 226 m² | Négociable | 228,63 € /m²/an 19,05 € /m²/mois 51 656 € /an 4 305 € /mois | Bureau | Espace brut | Maintenant |
| 1er étage | 138 m² | Négociable | 228,63 € /m²/an 19,05 € /m²/mois 31 478 € /an 2 623 € /mois | Bureau | Espace brut | Maintenant |
| 2e étage | 89 m² | Négociable | 228,63 € /m²/an 19,05 € /m²/mois 20 284 € /an 1 690 € /mois | Bureau | Espace brut | Maintenant |
RDC
| Surface |
| 226 m² |
| Durée |
| Négociable |
| Loyer |
| 228,63 € /m²/an 19,05 € /m²/mois 51 656 € /an 4 305 € /mois |
| Type de bien |
| Bureau |
| État |
| Espace brut |
| Disponible |
| Maintenant |
1er étage
| Surface |
| 138 m² |
| Durée |
| Négociable |
| Loyer |
| 228,63 € /m²/an 19,05 € /m²/mois 31 478 € /an 2 623 € /mois |
| Type de bien |
| Bureau |
| État |
| Espace brut |
| Disponible |
| Maintenant |
2e étage
| Surface |
| 89 m² |
| Durée |
| Négociable |
| Loyer |
| 228,63 € /m²/an 19,05 € /m²/mois 20 284 € /an 1 690 € /mois |
| Type de bien |
| Bureau |
| État |
| Espace brut |
| Disponible |
| Maintenant |
RDC
| Surface | 226 m² |
| Durée | Négociable |
| Loyer | 228,63 € /m²/an |
| Type de bien | Bureau |
| État | Espace brut |
| Disponible | Maintenant |
The property spans three floors and is currently configured with a nursery on the ground level, a studio on the first, and open-plan space on the second. The ground floor includes a reception area, part-fitted kitchen, classrooms, and toilet facilities, while the upper levels offer flexible layouts suitable for a range of uses. Secure entry via a buzzer system, lift access, and two private playgrounds—one at the rear and one centrally located—enhance the appeal for educational, wellness, or community-focused tenants. Offered on a 10-year FRI lease outside the Landlord and Tenant Act 1954, the property invites rental offers in excess of £90,000 per annum. The marketing period runs from 28 October 2025 to 12 January 2026, with sealed bids to be submitted to Tower Hamlets Town Hall. This is a compelling opportunity for operators seeking a well-located, adaptable space in a vibrant London neighbourhood.
- Classe d’utilisation : E
- Peut être associé à un ou plusieurs espaces supplémentaires pour obtenir jusqu’à 452 m² d’espace adjacent.
- Accès aux ascenseurs
- Toilettes privées
- Entreposage sécurisé
- Lumière naturelle
- Class E use with flexible multi-floor layout
- Secure entry
- Lift Access
- Two private playgrounds
- Ground floor nursery fit-out
1er étage
| Surface | 138 m² |
| Durée | Négociable |
| Loyer | 228,63 € /m²/an |
| Type de bien | Bureau |
| État | Espace brut |
| Disponible | Maintenant |
The property spans three floors and is currently configured with a nursery on the ground level, a studio on the first, and open-plan space on the second. The ground floor includes a reception area, part-fitted kitchen, classrooms, and toilet facilities, while the upper levels offer flexible layouts suitable for a range of uses. Secure entry via a buzzer system, lift access, and two private playgrounds—one at the rear and one centrally located—enhance the appeal for educational, wellness, or community-focused tenants. Offered on a 10-year FRI lease outside the Landlord and Tenant Act 1954, the property invites rental offers in excess of £90,000 per annum. The marketing period runs from 28 October 2025 to 12 January 2026, with sealed bids to be submitted to Tower Hamlets Town Hall. This is a compelling opportunity for operators seeking a well-located, adaptable space in a vibrant London neighbourhood.
- Classe d’utilisation : E
- Peut être associé à un ou plusieurs espaces supplémentaires pour obtenir jusqu’à 452 m² d’espace adjacent.
- Accès aux ascenseurs
- Toilettes privées
- Entreposage sécurisé
- Lumière naturelle
- Class E use with flexible multi-floor layout
- Secure entry
- Lift Access
- Two private playgrounds
- Ground floor nursery fit-out
2e étage
| Surface | 89 m² |
| Durée | Négociable |
| Loyer | 228,63 € /m²/an |
| Type de bien | Bureau |
| État | Espace brut |
| Disponible | Maintenant |
The property spans three floors and is currently configured with a nursery on the ground level, a studio on the first, and open-plan space on the second. The ground floor includes a reception area, part-fitted kitchen, classrooms, and toilet facilities, while the upper levels offer flexible layouts suitable for a range of uses. Secure entry via a buzzer system, lift access, and two private playgrounds—one at the rear and one centrally located—enhance the appeal for educational, wellness, or community-focused tenants. Offered on a 10-year FRI lease outside the Landlord and Tenant Act 1954, the property invites rental offers in excess of £90,000 per annum. The marketing period runs from 28 October 2025 to 12 January 2026, with sealed bids to be submitted to Tower Hamlets Town Hall. This is a compelling opportunity for operators seeking a well-located, adaptable space in a vibrant London neighbourhood.
- Classe d’utilisation : E
- Peut être associé à un ou plusieurs espaces supplémentaires pour obtenir jusqu’à 452 m² d’espace adjacent.
- Accès aux ascenseurs
- Toilettes privées
- Entreposage sécurisé
- Lumière naturelle
- Class E use with flexible multi-floor layout
- Secure entry
- Lift Access
- Two private playgrounds
- Ground floor nursery fit-out
APERÇU DU BIEN
Positioned at the corner of Chandler Street and Meeting House Alley in Wapping, this versatile Class E property offers a rare opportunity to lease a multi-level premises in one of East London’s most desirable residential enclaves. Just moments from Wapping Overground station and served by two bus routes, the location ensures excellent connectivity while benefiting from the area's green spaces and local amenities.
INFORMATIONS SUR L’IMMEUBLE
Présenté par

15 Chandler St
Hum, une erreur s’est produite lors de l’envoi de votre message. Veuillez réessayer.
Merci ! Votre message a été envoyé.





