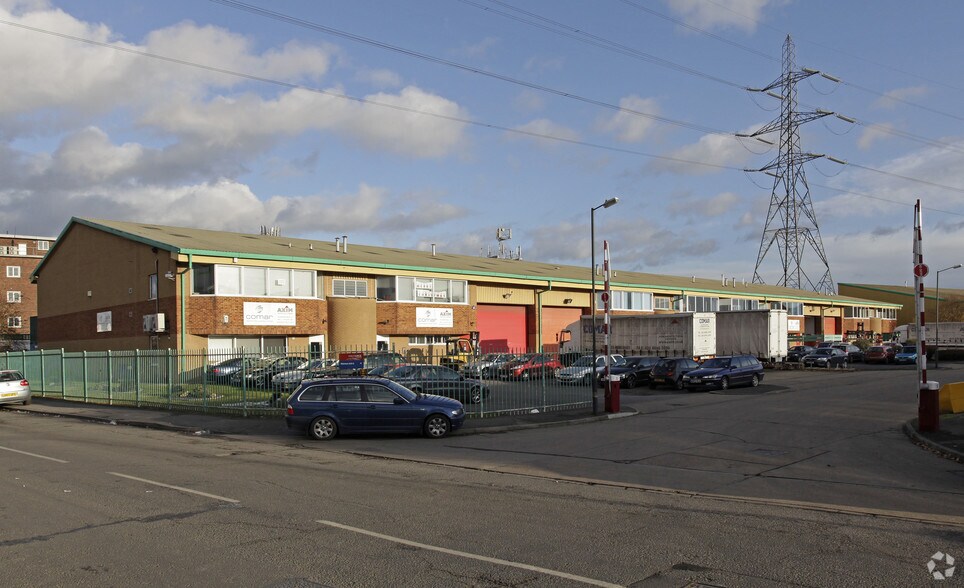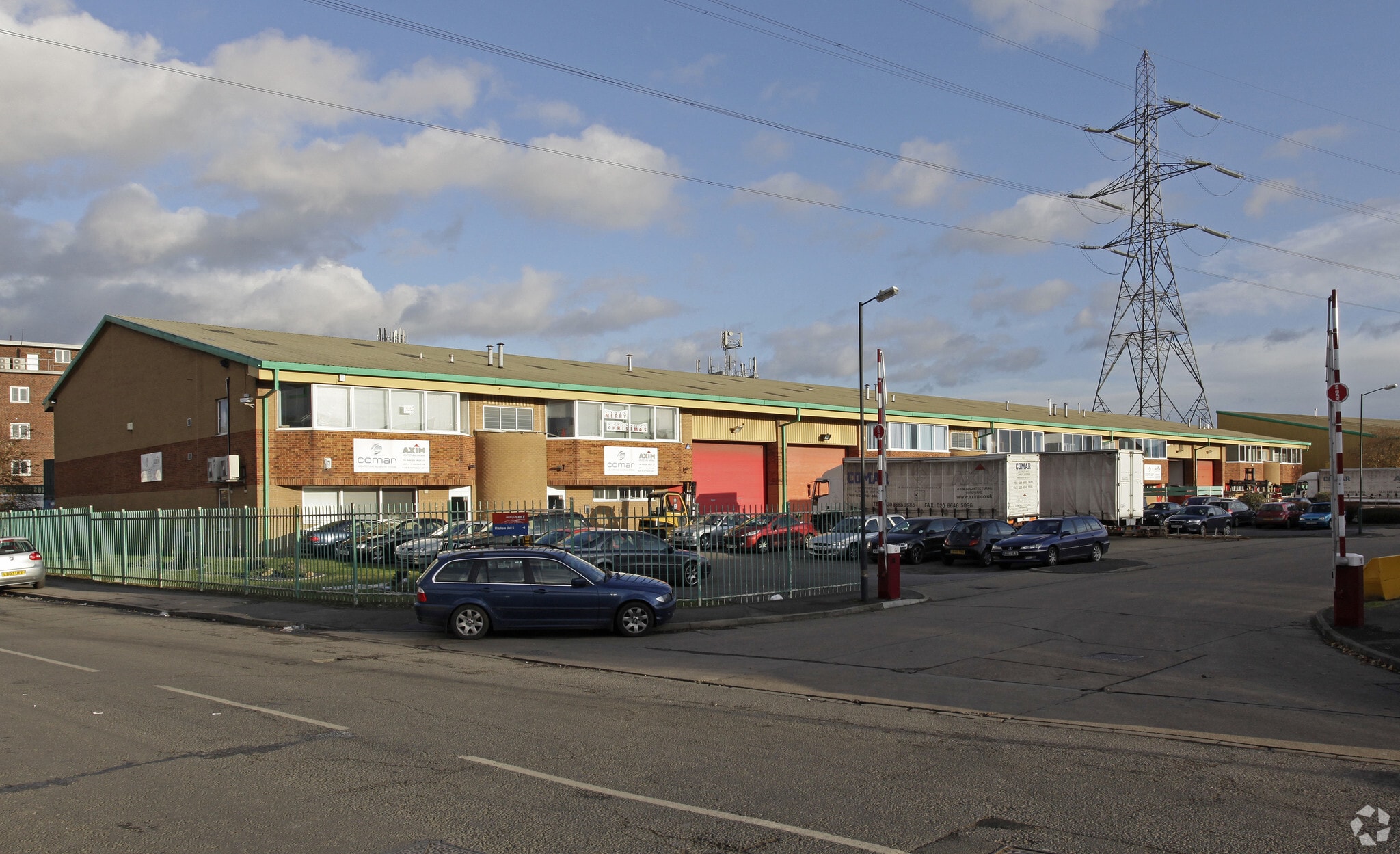Votre e-mail a été envoyé.

15-19 Willow Ln Industriel/Logistique | 1 043–2 114 m² | À louer | Mitcham CR4 4NA

Certaines informations ont été traduites automatiquement.

INFORMATIONS PRINCIPALES
- The unit is located in the Willow Centre on the established Willow Lane Industrial Estate
- The A217 is approximately 1.5 miles to the west, providing swift access to the M25 (J8) and the M23.
- approximately 9 miles south of Central London and 4 miles north of Croydon.
TOUS LES ESPACES DISPONIBLES(2)
Afficher les loyers en
- ESPACE
- SURFACE
- DURÉE
- LOYER
- TYPE DE BIEN
- ÉTAT
- DISPONIBLE
Les espaces 2 de cet immeuble doivent être loués ensemble, pour un total de 1 043 m² (Surface contiguë):
The property comprises two mid-terrace industrial units with brick elevations under a dual pitched roof. Each benefit from first-floor offices to the front, welfare facilities and a large parking and loading area to the front. The estate is securely gated and units to be redecorated. The units are available separately or together.
- Classe d’utilisation : B2
- To be redecorated
- First floor offices
- Bail professionnel
- Kitchenette
- Comprend 107 m² d’espace de bureau dédié
Les espaces 2 de cet immeuble doivent être loués ensemble, pour un total de 1 071 m² (Surface contiguë):
The property comprises two mid-terrace industrial units with brick elevations under a dual pitched roof. Each benefit from first-floor offices to the front, welfare facilities and a large parking and loading area to the front. The estate is securely gated and units to be redecorated. The units are available separately or together.
- Classe d’utilisation : B2
- To be redecorated
- First floor offices
- Bail professionnel
- Kitchenette
- Comprend 133 m² d’espace de bureau dédié
| Espace | Surface | Durée | Loyer | Type de bien | État | Disponible |
| RDC – 2, 1er étage – 2 | 1 043 m² | Négociable | 193,24 € /m²/an 16,10 € /m²/mois 201 485 € /an 16 790 € /mois | Industriel/Logistique | Construction partielle | Maintenant |
| RDC – 3, 1er étage | 1 071 m² | Négociable | 193,24 € /m²/an 16,10 € /m²/mois 207 032 € /an 17 253 € /mois | Industriel/Logistique | Construction partielle | Maintenant |
RDC – 2, 1er étage – 2
Les espaces 2 de cet immeuble doivent être loués ensemble, pour un total de 1 043 m² (Surface contiguë):
| Surface |
|
RDC – 2 - 936 m²
1er étage – 2 - 107 m²
|
| Durée |
| Négociable |
| Loyer |
| 193,24 € /m²/an 16,10 € /m²/mois 201 485 € /an 16 790 € /mois |
| Type de bien |
| Industriel/Logistique |
| État |
| Construction partielle |
| Disponible |
| Maintenant |
RDC – 3, 1er étage
Les espaces 2 de cet immeuble doivent être loués ensemble, pour un total de 1 071 m² (Surface contiguë):
| Surface |
|
RDC – 3 - 938 m²
1er étage - 133 m²
|
| Durée |
| Négociable |
| Loyer |
| 193,24 € /m²/an 16,10 € /m²/mois 207 032 € /an 17 253 € /mois |
| Type de bien |
| Industriel/Logistique |
| État |
| Construction partielle |
| Disponible |
| Maintenant |
RDC – 2, 1er étage – 2
| Surface |
RDC – 2 - 936 m²
1er étage – 2 - 107 m²
|
| Durée | Négociable |
| Loyer | 193,24 € /m²/an |
| Type de bien | Industriel/Logistique |
| État | Construction partielle |
| Disponible | Maintenant |
The property comprises two mid-terrace industrial units with brick elevations under a dual pitched roof. Each benefit from first-floor offices to the front, welfare facilities and a large parking and loading area to the front. The estate is securely gated and units to be redecorated. The units are available separately or together.
- Classe d’utilisation : B2
- Bail professionnel
- To be redecorated
- Kitchenette
- First floor offices
- Comprend 107 m² d’espace de bureau dédié
RDC – 3, 1er étage
| Surface |
RDC – 3 - 938 m²
1er étage - 133 m²
|
| Durée | Négociable |
| Loyer | 193,24 € /m²/an |
| Type de bien | Industriel/Logistique |
| État | Construction partielle |
| Disponible | Maintenant |
The property comprises two mid-terrace industrial units with brick elevations under a dual pitched roof. Each benefit from first-floor offices to the front, welfare facilities and a large parking and loading area to the front. The estate is securely gated and units to be redecorated. The units are available separately or together.
- Classe d’utilisation : B2
- Bail professionnel
- To be redecorated
- Kitchenette
- First floor offices
- Comprend 133 m² d’espace de bureau dédié
APERÇU DU BIEN
The unit is located in the Willow Centre on the established Willow Lane Industrial Estate, approximately 9 miles south of Central London and 4 miles north of Croydon. The A217 is approximately 1.5 miles to the west, providing swift access to the M25 (J8) and the M23. Mitcham Junction Tram stop is close by, providing access to Croydon, Wimbledon and beyond as well as a link to the mainline railway network at East Croydon Station.
FAITS SUR L’INSTALLATION ENTREPÔT
OCCUPANTS
- ÉTAGE
- NOM DE L’OCCUPANT
- SECTEUR D’ACTIVITÉ
- RDC
- Axim Architectural Hardware
- Manufacture
- RDC
- Comar Architectural Aluminium Systems
- Manufacture
- Multi
- The Parkside Group
- Manufacture
Présenté par

15-19 Willow Ln
Hum, une erreur s’est produite lors de l’envoi de votre message. Veuillez réessayer.
Merci ! Votre message a été envoyé.


