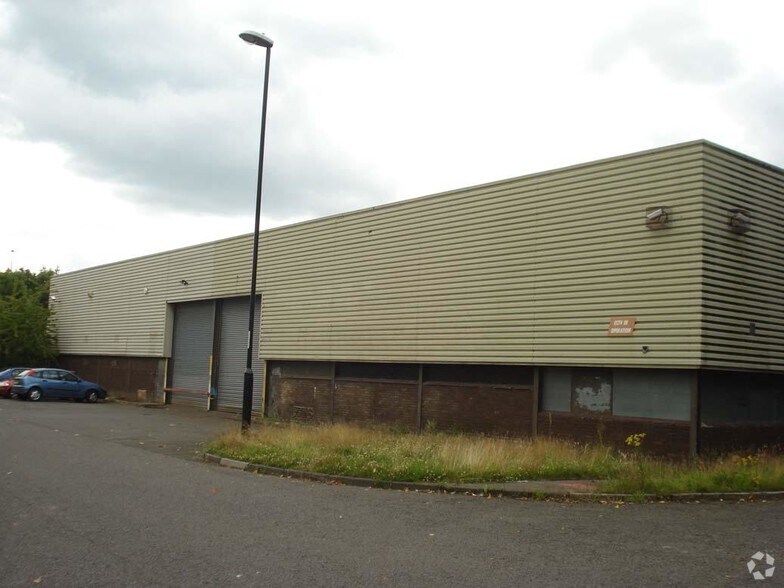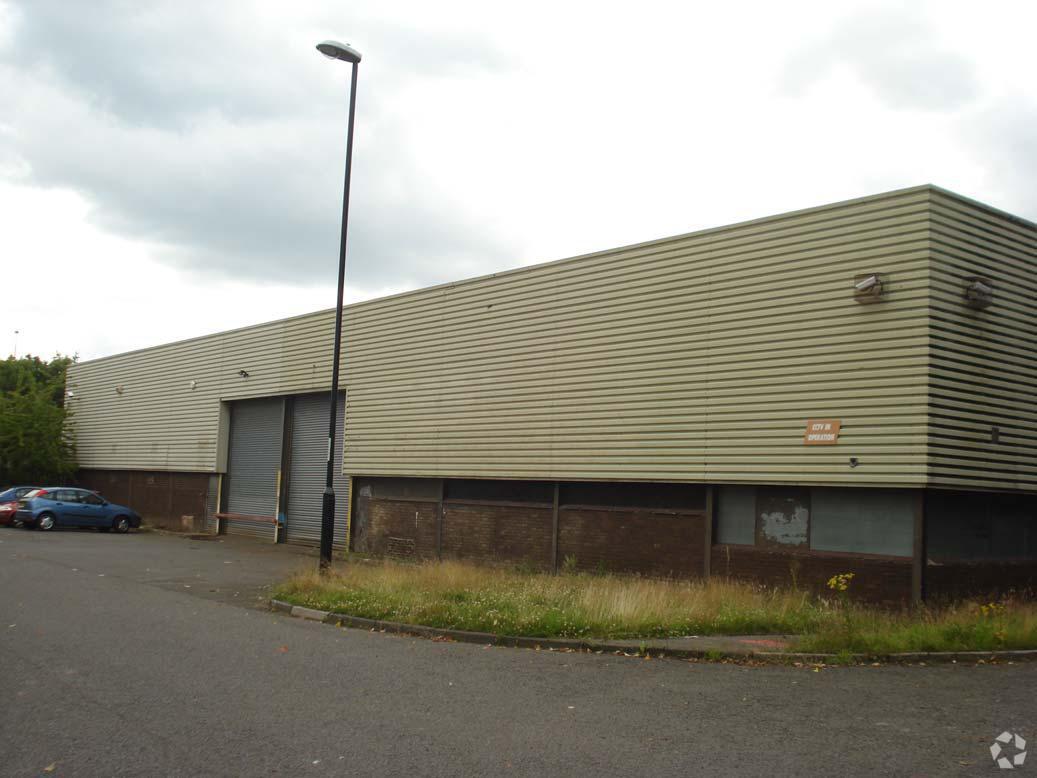
Cette fonctionnalité n’est pas disponible pour le moment.
Nous sommes désolés, mais la fonctionnalité à laquelle vous essayez d’accéder n’est pas disponible actuellement. Nous sommes au courant du problème et notre équipe travaille activement pour le résoudre.
Veuillez vérifier de nouveau dans quelques minutes. Veuillez nous excuser pour ce désagrément.
– L’équipe LoopNet
Votre e-mail a été envoyé.
15-16 Hertburn Estate Industriel/Logistique 1 699 m² À vendre Washington NE37 2SF

Certaines informations ont été traduites automatiquement.
INFORMATIONS PRINCIPALES SUR L'INVESTISSEMENT
- Central Washington location
- Bus Route
- Access via A1231
RÉSUMÉ ANALYTIQUE
INFORMATIONS SUR L’IMMEUBLE
| Type de vente | Propriétaire occupant | Surface utile brute | 1 699 m² |
| Droit d’usage | Pleine propriété | Nb d’étages | 2 |
| Type de bien | Industriel/Logistique | Année de construction | 1975 |
| Sous-type de bien | Entrepôt | Occupation | Mono |
| Classe d’immeuble | B | Hauteur libre du plafond | 5,59 m (18’4”) |
| Type de vente | Propriétaire occupant |
| Droit d’usage | Pleine propriété |
| Type de bien | Industriel/Logistique |
| Sous-type de bien | Entrepôt |
| Classe d’immeuble | B |
| Surface utile brute | 1 699 m² |
| Nb d’étages | 2 |
| Année de construction | 1975 |
| Occupation | Mono |
| Hauteur libre du plafond | 5,59 m (18’4”) |
CARACTÉRISTIQUES
- Stores automatiques
SERVICES PUBLICS
- Éclairage - Fluorescent
DISPONIBILITÉ DE L’ESPACE
- ESPACE
- SURFACE
- TYPE DE BIEN
- ÉTAT
- DISPONIBLE
Unit 15/16 Brindley Road is an industrial building of steel framed construction with brick/block walls surmounted by metal profile sheeting under a shallow pitched metal decked roof supporting a felt covering. Originally constructed as a semidetached block of two separate workshops, the units have been occupied as one with access created through the dividing wall, however this could be re-instated to create two units of circa 9,150 sq ft. The workshop areas of each unit are broadly similar with an internal clear height of 5.6 m. Access to each unit is by way of a roller shutter from the estate road. Each unit has ground floor offices to the western gable end and a mezzanine floor above. Unit 15 has a secure dedicated compound to the south and two travelling cranes of 10T and 2T.
Unit 15/16 Brindley Road is an industrial building of steel framed construction with brick/block walls surmounted by metal profile sheeting under a shallow pitched metal decked roof supporting a felt covering. Originally constructed as a semidetached block of two separate workshops, the units have been occupied as one with access created through the dividing wall, however this could be re-instated to create two units of circa 9,150 sq ft. The workshop areas of each unit are broadly similar with an internal clear height of 5.6 m. Access to each unit is by way of a roller shutter from the estate road. Each unit has ground floor offices to the western gable end and a mezzanine floor above. Unit 15 has a secure dedicated compound to the south and two travelling cranes of 10T and 2T.
Unit 15/16 Brindley Road is an industrial building of steel framed construction with brick/block walls surmounted by metal profile sheeting under a shallow pitched metal decked roof supporting a felt covering. Originally constructed as a semidetached block of two separate workshops, the units have been occupied as one with access created through the dividing wall, however this could be re-instated to create two units of circa 9,150 sq ft. The workshop areas of each unit are broadly similar with an internal clear height of 5.6 m. Access to each unit is by way of a roller shutter from the estate road. Each unit has ground floor offices to the western gable end and a mezzanine floor above. Unit 15 has a secure dedicated compound to the south and two travelling cranes of 10T and 2T.
Unit 15/16 Brindley Road is an industrial building of steel framed construction with brick/block walls surmounted by metal profile sheeting under a shallow pitched metal decked roof supporting a felt covering. Originally constructed as a semidetached block of two separate workshops, the units have been occupied as one with access created through the dividing wall, however this could be re-instated to create two units of circa 9,150 sq ft. The workshop areas of each unit are broadly similar with an internal clear height of 5.6 m. Access to each unit is by way of a roller shutter from the estate road. Each unit has ground floor offices to the western gable end and a mezzanine floor above. Unit 15 has a secure dedicated compound to the south and two travelling cranes of 10T and 2T.
| Espace | Surface | Type de bien | État | Disponible |
| RDC – 15 | 756 m² | Industriel/Logistique | Construction partielle | Maintenant |
| RDC – 16 | 757 m² | Industriel/Logistique | Construction partielle | Maintenant |
| Mezzanine – 15 | 93 m² | Industriel/Logistique | Construction partielle | Maintenant |
| Mezzanine – 16 | 93 m² | Industriel/Logistique | Construction partielle | Maintenant |
RDC – 15
| Surface |
| 756 m² |
| Type de bien |
| Industriel/Logistique |
| État |
| Construction partielle |
| Disponible |
| Maintenant |
RDC – 16
| Surface |
| 757 m² |
| Type de bien |
| Industriel/Logistique |
| État |
| Construction partielle |
| Disponible |
| Maintenant |
Mezzanine – 15
| Surface |
| 93 m² |
| Type de bien |
| Industriel/Logistique |
| État |
| Construction partielle |
| Disponible |
| Maintenant |
Mezzanine – 16
| Surface |
| 93 m² |
| Type de bien |
| Industriel/Logistique |
| État |
| Construction partielle |
| Disponible |
| Maintenant |
RDC – 15
| Surface | 756 m² |
| Type de bien | Industriel/Logistique |
| État | Construction partielle |
| Disponible | Maintenant |
Unit 15/16 Brindley Road is an industrial building of steel framed construction with brick/block walls surmounted by metal profile sheeting under a shallow pitched metal decked roof supporting a felt covering. Originally constructed as a semidetached block of two separate workshops, the units have been occupied as one with access created through the dividing wall, however this could be re-instated to create two units of circa 9,150 sq ft. The workshop areas of each unit are broadly similar with an internal clear height of 5.6 m. Access to each unit is by way of a roller shutter from the estate road. Each unit has ground floor offices to the western gable end and a mezzanine floor above. Unit 15 has a secure dedicated compound to the south and two travelling cranes of 10T and 2T.
RDC – 16
| Surface | 757 m² |
| Type de bien | Industriel/Logistique |
| État | Construction partielle |
| Disponible | Maintenant |
Unit 15/16 Brindley Road is an industrial building of steel framed construction with brick/block walls surmounted by metal profile sheeting under a shallow pitched metal decked roof supporting a felt covering. Originally constructed as a semidetached block of two separate workshops, the units have been occupied as one with access created through the dividing wall, however this could be re-instated to create two units of circa 9,150 sq ft. The workshop areas of each unit are broadly similar with an internal clear height of 5.6 m. Access to each unit is by way of a roller shutter from the estate road. Each unit has ground floor offices to the western gable end and a mezzanine floor above. Unit 15 has a secure dedicated compound to the south and two travelling cranes of 10T and 2T.
Mezzanine – 15
| Surface | 93 m² |
| Type de bien | Industriel/Logistique |
| État | Construction partielle |
| Disponible | Maintenant |
Unit 15/16 Brindley Road is an industrial building of steel framed construction with brick/block walls surmounted by metal profile sheeting under a shallow pitched metal decked roof supporting a felt covering. Originally constructed as a semidetached block of two separate workshops, the units have been occupied as one with access created through the dividing wall, however this could be re-instated to create two units of circa 9,150 sq ft. The workshop areas of each unit are broadly similar with an internal clear height of 5.6 m. Access to each unit is by way of a roller shutter from the estate road. Each unit has ground floor offices to the western gable end and a mezzanine floor above. Unit 15 has a secure dedicated compound to the south and two travelling cranes of 10T and 2T.
Mezzanine – 16
| Surface | 93 m² |
| Type de bien | Industriel/Logistique |
| État | Construction partielle |
| Disponible | Maintenant |
Unit 15/16 Brindley Road is an industrial building of steel framed construction with brick/block walls surmounted by metal profile sheeting under a shallow pitched metal decked roof supporting a felt covering. Originally constructed as a semidetached block of two separate workshops, the units have been occupied as one with access created through the dividing wall, however this could be re-instated to create two units of circa 9,150 sq ft. The workshop areas of each unit are broadly similar with an internal clear height of 5.6 m. Access to each unit is by way of a roller shutter from the estate road. Each unit has ground floor offices to the western gable end and a mezzanine floor above. Unit 15 has a secure dedicated compound to the south and two travelling cranes of 10T and 2T.
Présenté par

15-16 Hertburn Estate
Hum, une erreur s’est produite lors de l’envoi de votre message. Veuillez réessayer.
Merci ! Votre message a été envoyé.



