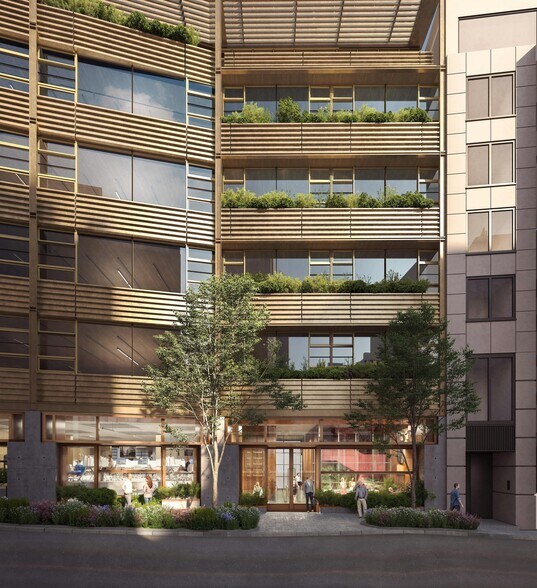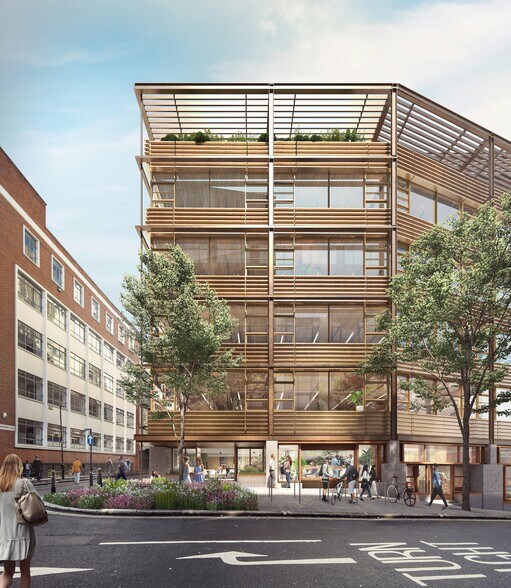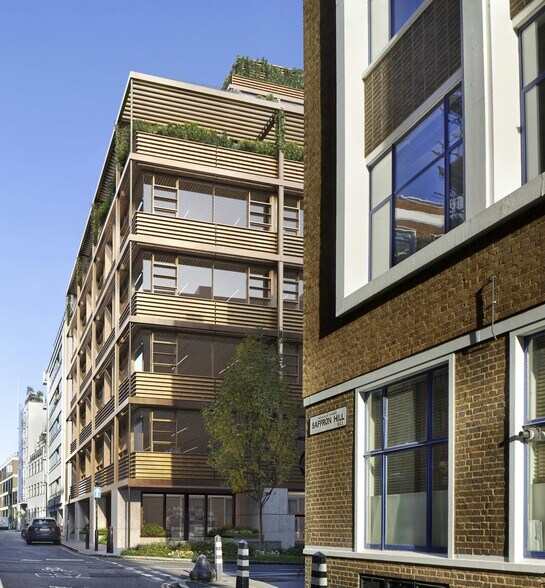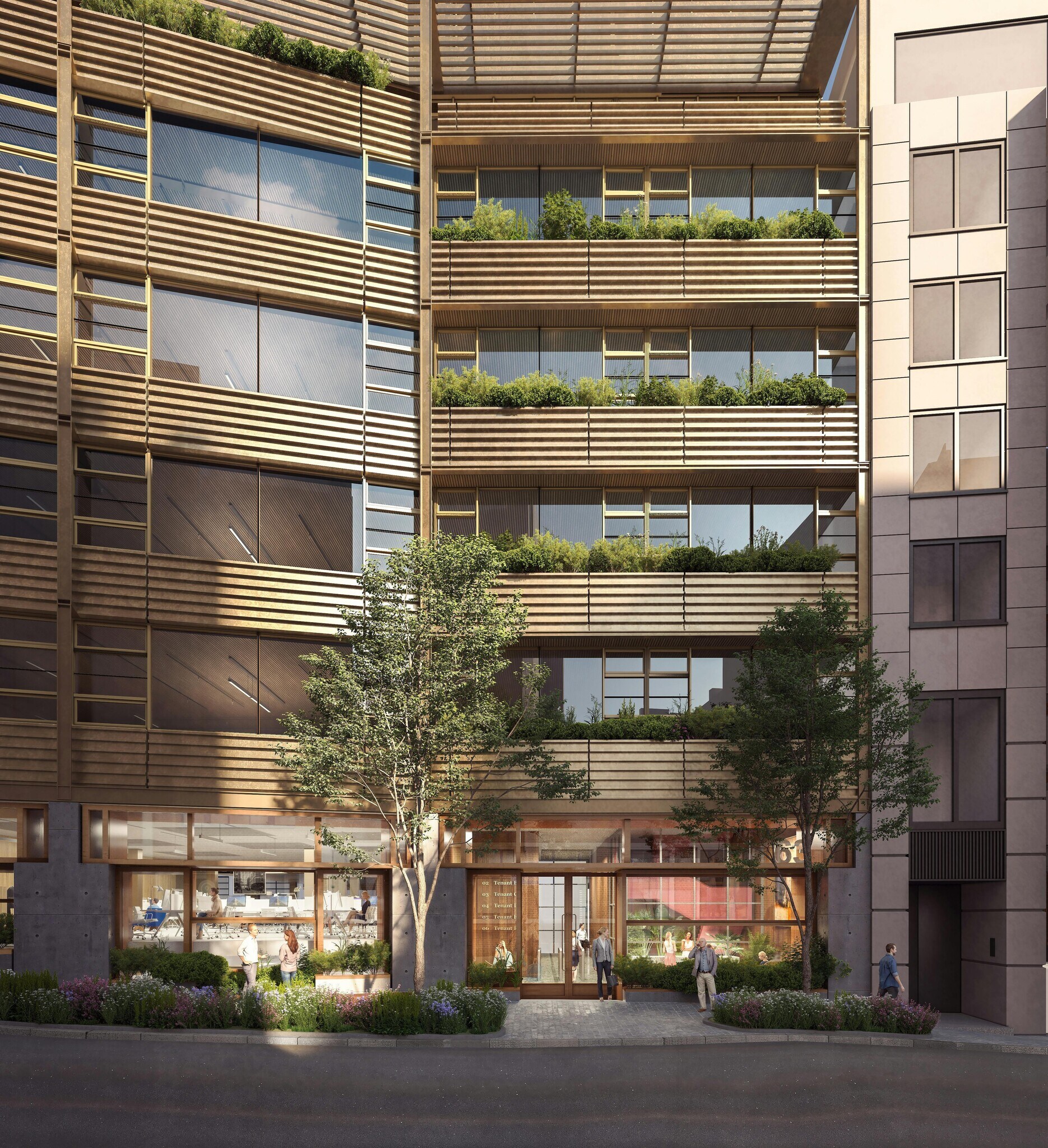
Cette fonctionnalité n’est pas disponible pour le moment.
Nous sommes désolés, mais la fonctionnalité à laquelle vous essayez d’accéder n’est pas disponible actuellement. Nous sommes au courant du problème et notre équipe travaille activement pour le résoudre.
Veuillez vérifier de nouveau dans quelques minutes. Veuillez nous excuser pour ce désagrément.
– L’équipe LoopNet
Votre e-mail a été envoyé.

Dunstan House 14A St Cross St Bureau 1 461 m² 58 % Loué À vendre Londres EC1N 8XA 30 065 087 € (20 573,29 €/m²)



Certaines informations ont été traduites automatiquement.

INFORMATIONS PRINCIPALES SUR L'INVESTISSEMENT
- Highly prominent corner block totalling approximately 0.37 acres
- Consented Allford Hall Monaghan Morris scheme to comprise 127,576 Ft² / 11,852 M² (GIA) & 92,332 Ft² / 8,578 M² (NIA) of office, retail (café) and ancillary accommodation arranged over basement to 8th floor
- Excellent natural light via three façades
- Large private terraces on the 5th to 8th floors
- Currently operating as an NCP car park comprising 353 car parking spaces with 12,009 Ft² / 1,116 M² (NIA) of office accommodation over part 7th and part 8th floors
- Suitable for a range of alternative uses to include aparthotel, hotel or residential, subject to the necessary consents
- Less than 200 metres from Farringdon Station providing excellent connectivity via the Elizabeth Line (Crossrail), National Rail services and London Underground
- Flexible and efficient office floorplates ranging from 4,704 to 11,883 Ft²
- Serviced by four lifts
- Enhanced end-of-trip facilities with self-contained access off Saffron Street
- Vacant Possession achievable within 12 months
- Offers are invited in excess of £26,000,000, subject to contract and exclusive of VAT. A purchase at this level reflects a capital value of £282 per Ft² on the proposed net internal area. The property is held in a BVI SPV and is available as either an ass
RÉSUMÉ ANALYTIQUE
Rare Freehold For Sale Consented New Build Opportunity Within The Heart of Farringdon CONSENTED SCHEME Designed by award-winning architects, Allford Hall Monaghan Morris, the scheme will deliver 127,576 Ft² (GIA) and 92,332 Ft² (NIA) of best-in-class office, retail (café), and ancillary accommodation over basement, ground, and eight upper floors. The site benefits from a resolution to grant planning permission for the demolition and redevelopment under planning reference 2024/1364/P.
Highly prominent corner block totalling approximately 0.37 acres Less than 200 metres from Farringdon Station providing excellent connectivity via the Elizabeth Line (Crossrail), National Rail services and London Underground Consented Allford Hall Monaghan Morris scheme to comprise 127,576 Ft² / 11,852 M² (GIA) & 92,332 Ft² / 8,578 M² (NIA) of office, retail (café) and ancillary accommodation arranged over basement to 8th floor Flexible and efficient office floorplates ranging from 4,704 to 11,883 Ft² Excellent natural light via three façades Serviced by four lifts Large private terraces on the 5th to 8th floors Enhanced end-of-trip facilities with self-contained access off Saffron Street Currently operating as an NCP car park comprising 353 car parking spaces with 12,009 Ft² / 1,116 M² (NIA) of office accommodation over part 7th and part 8th floors Vacant Possession achievable within 12 months Suitable for a range of alternative uses to include aparthotel, hotel or residential, subject to the necessary consents Offers are invited in excess of £26,000,000, subject to contract and exclusive of VAT. A purchase at this level reflects a capital value of £282 per Ft² on the proposed net internal area. The property is held in a BVI SPV and is available as either an asset or share sale.
14 St. Cross Street benefits from excellent transport connectivity, positioned within close proximity to Farringdon and Chancery Lane stations. Farringdon Station, located approximately 200 metres from the property, is one of the UK’s busiest transport hubs. It is the only station in London to provide direct interchange between London Underground, the Elizabeth Line, and National Rail services. This connectivity enables seamless access across London and the South East, with direct routes to three of London’s five international airports within 60 minutes - significantly enhancing the property’s appeal to occupiers with regional, national, and international business interests.
Offers are invited in excess of £26,000,000, subject to contract and exclusive of VAT. A purchase at this level reflects a capital value of £282 per Ft² on the proposed net internal area. The property is held in a BVI SPV and is available as either an asset or share sale.
The property is located within the London Borough of Camden. It is not listed and lies within the Hatton Garden Conservation Area. It has been predominantly used as a car park since approximately 1966.
INFORMATIONS SUR L’IMMEUBLE
CARACTÉRISTIQUES
- Local à vélos
- Accès direct à l’ascenseur
- Lumière naturelle
- Planchers en bois
- Climatisation
PRINCIPAUX OCCUPANTS
- OCCUPANT
- SECTEUR D’ACTIVITÉ
- m² OCCUPÉS
- LOYER/m²
- FIN DU BAIL
En tant que principal fournisseur de solutions cloud, nous avons toujours fait les choses différemment. En tant que partenaire original des fournisseurs de cloud public, nous aidons les entreprises à tirer parti du cloud public et de ses ressources infinies, ce sont nos logiciels, notre approche axée sur les applications et notre culture du cloud qui font la différence. En tant que partenaire original des fournisseurs de cloud public, nous aidons les entreprises à tirer parti du cloud public et de ses ressources infinies. Nous savons que lorsque la technologie est au cœur de la stratégie commerciale, de meilleures performances en découlent. Grâce à notre plateforme logicielle de migration et de gestion, Cloudamize, nous apportons simplicité et confiance absolue à la prise de décisions basées sur les données. Engagés à codifier notre savoir-faire, une fois que nous avons résolu un problème, nous automatisons la solution.
- Creative Health Limited
- -
- 211 m²
- -
- Mars 2028
Un détaillant de diamants indépendant local fondé en 1954 et basé uniquement à Londres.
- Xoomworks
- -
- 211 m²
- -
- -
| OCCUPANT | SECTEUR D’ACTIVITÉ | m² OCCUPÉS | LOYER/m² | FIN DU BAIL | ||

|
- | - | - | - | ||
| Creative Health Limited | - | 211 m² | - | Mars 2028 | ||

|
- | 205 m² | - | Juin 2031 | ||
| Xoomworks | - | 211 m² | - | - |
DISPONIBILITÉ DE L’ESPACE
- ESPACE
- SURFACE
- TYPE DE BIEN
- ÉTAT
- DISPONIBLE
Les bureaux actuellement disponibles font l'objet d'une rénovation complète, avec de nouveaux planchers en bois, des lampes LED et des toilettes et douches obsolètes. Tous les étages bénéficient d'une excellente lumière naturelle et d'une bonne hauteur du sol au plafond. Le premier étage est en CAT A et le troisième étage est aménagé.
The currently available office accommodation is undergoing a comprehensive refurbishment, with new wooden flooring, LED lights and demised w/cs & showers. All floors benefit from excellent natural light and good floor to ceiling height. The first floor is in CAT A and the third floor is Fitted.
Les bureaux actuellement disponibles font l'objet d'une rénovation complète, avec de nouveaux planchers en bois, des lampes LED et des toilettes et douches obsolètes. Tous les étages bénéficient d'une excellente lumière naturelle et d'une bonne hauteur du sol au plafond. Le premier étage est en CAT A et le troisième étage est aménagé.
| Espace | Surface | Type de bien | État | Disponible |
| 1er étage | 204 m² | Bureau | Construction partielle | Maintenant |
| 2e étage | 204 m² | Bureau | Construction partielle | Maintenant |
| 3e étage | 206 m² | Bureau | Construction partielle | Maintenant |
1er étage
| Surface |
| 204 m² |
| Type de bien |
| Bureau |
| État |
| Construction partielle |
| Disponible |
| Maintenant |
2e étage
| Surface |
| 204 m² |
| Type de bien |
| Bureau |
| État |
| Construction partielle |
| Disponible |
| Maintenant |
3e étage
| Surface |
| 206 m² |
| Type de bien |
| Bureau |
| État |
| Construction partielle |
| Disponible |
| Maintenant |
1er étage
| Surface | 204 m² |
| Type de bien | Bureau |
| État | Construction partielle |
| Disponible | Maintenant |
Les bureaux actuellement disponibles font l'objet d'une rénovation complète, avec de nouveaux planchers en bois, des lampes LED et des toilettes et douches obsolètes. Tous les étages bénéficient d'une excellente lumière naturelle et d'une bonne hauteur du sol au plafond. Le premier étage est en CAT A et le troisième étage est aménagé.
2e étage
| Surface | 204 m² |
| Type de bien | Bureau |
| État | Construction partielle |
| Disponible | Maintenant |
The currently available office accommodation is undergoing a comprehensive refurbishment, with new wooden flooring, LED lights and demised w/cs & showers. All floors benefit from excellent natural light and good floor to ceiling height. The first floor is in CAT A and the third floor is Fitted.
3e étage
| Surface | 206 m² |
| Type de bien | Bureau |
| État | Construction partielle |
| Disponible | Maintenant |
Les bureaux actuellement disponibles font l'objet d'une rénovation complète, avec de nouveaux planchers en bois, des lampes LED et des toilettes et douches obsolètes. Tous les étages bénéficient d'une excellente lumière naturelle et d'une bonne hauteur du sol au plafond. Le premier étage est en CAT A et le troisième étage est aménagé.
Présenté par

Dunstan House | 14A St Cross St
Hum, une erreur s’est produite lors de l’envoi de votre message. Veuillez réessayer.
Merci ! Votre message a été envoyé.









