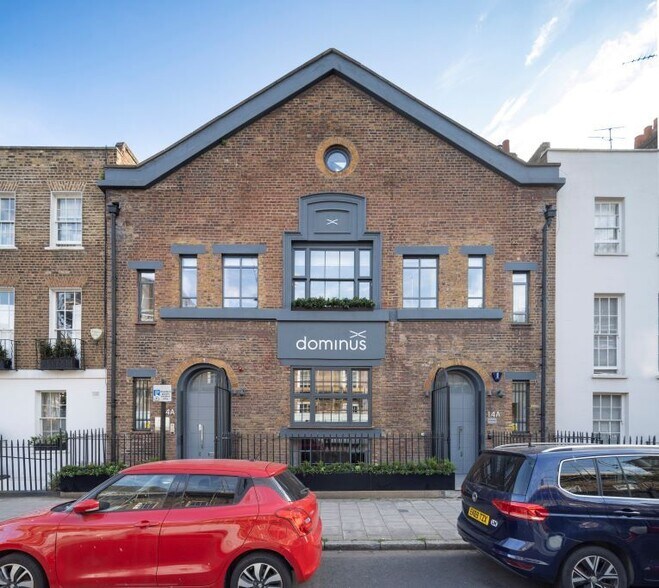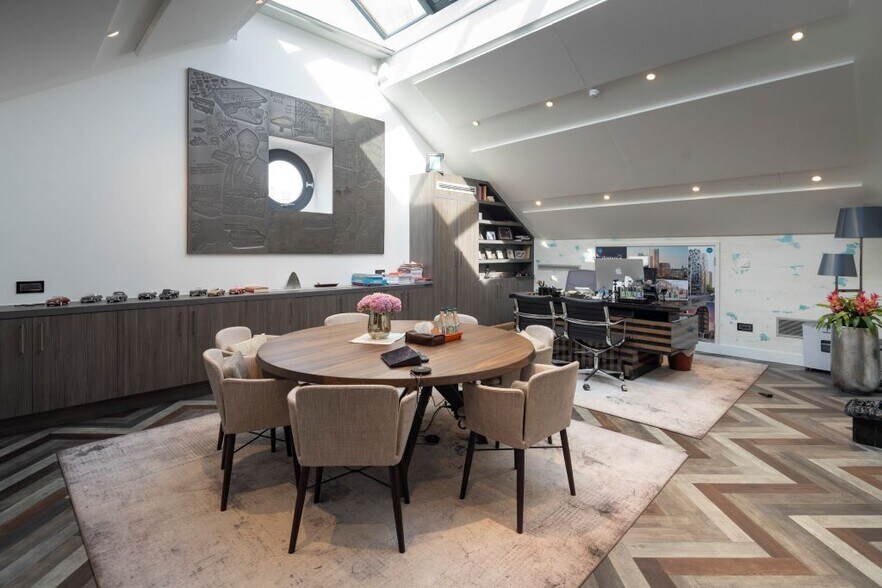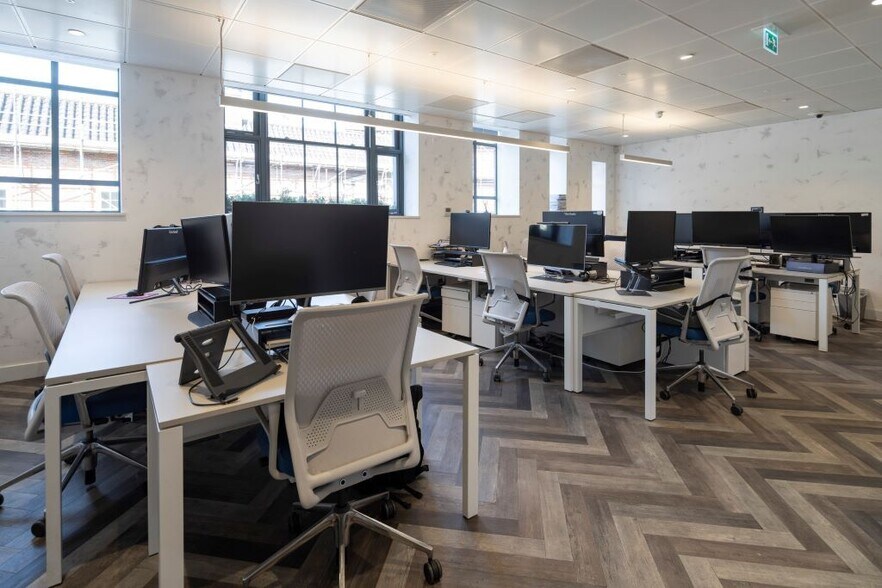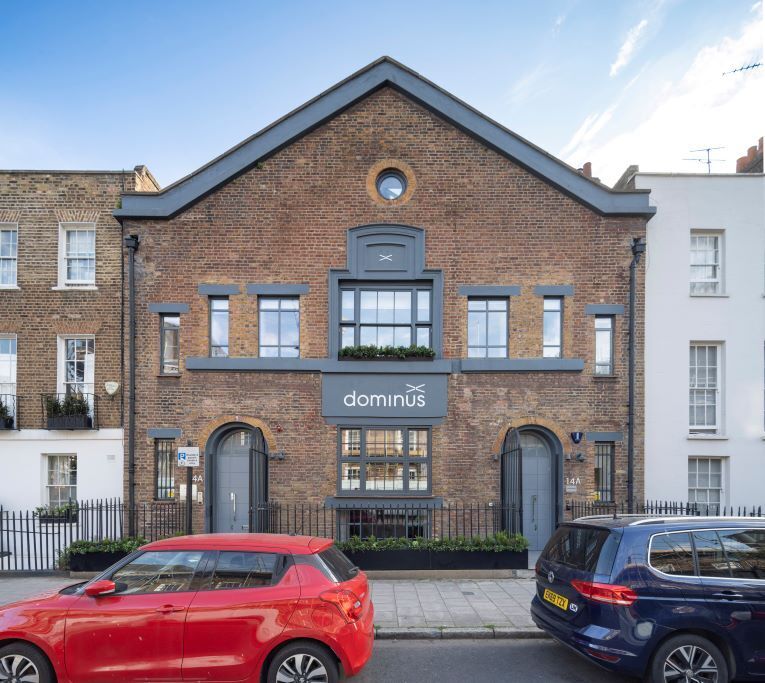Connectez-vous/S’inscrire
Votre e-mail a été envoyé.
Certaines informations ont été traduites automatiquement.
INFORMATIONS PRINCIPALES SUR L'INVESTISSEMENT
- Prime Freehold Office Opportunity in the Heart of Marylebone
RÉSUMÉ ANALYTIQUE
14A Shouldham Street invites buyers to explore the possibilities of this early 19th-century property, now transformed to offer a contemporary work environment in the centre of Marylebone.
In 2019, 14A Shouldham Street underwent a comprehensive refurbishment and extension to create best-in-class, creative office accommodation, arranged over the lower ground, ground, and two upper floors. Subsequent upgrades to the building were completed in 2022. The total NIA extends to 5,609 square feet and GIA to 7,314 square feet.
The property benefits from dual access off Shouldham Street, which leads into a modern reception and a client meeting room area. There is a central lift shaft providing access to all floors, in addition to a stair core located at the north of the property for secondary access. Floor plates range from 1,034 to 1,568 square feet. The lower ground has been fitted with a modern kitchen and breakout area, featuring a private courtyard to the front, which allows in excellent natural light. The upper parts of the building provide modern, open-plan office accommodation, and all floors benefit from WC provision.
Another potential usage avenue for 14A Shouldham Street is redevelopment. The property is not listed, but it is situated within the Molyneux Conservation Area and benefits from Use Class E, with opportunities for a number of other uses. The property is located outside the Westminster Article Four direction, thereby allowing for residential conversion under Permitted Development rights. Prospective purchasers are advised to make their own inquiries in order to satisfy themselves in this regard.
14A Shouldham Street is situated in the exclusive London Village of Marylebone, at the heart of London’s West End. Marylebone is an internationally renowned commercial, residential, and recreational address, famed as one of the most desirable districts in London. Bordered by Regent’s Park to the north, Mayfair to the south, Fitzrovia to the East, and Paddington to the west, Marylebone benefits from a wealth of amenities, with an exceptional mix of retail, leisure, restaurants, and hotels. This sits among one of the world’s most prestigious commercial districts, now home to an array of international office occupiers including Lazard, PIMCO, BDO, Bridgepoint Capital, and British Land. While Marylebone benefits from excellent transport connectivity, hosting five underground stations within its borders, 14A Shouldham Street is within a short walking distance to some of London’s prime retail, cultural, and F&B hubs such as Bond Street, Marylebone High Street, Selfridges, and the Wallace Collection.
In 2019, 14A Shouldham Street underwent a comprehensive refurbishment and extension to create best-in-class, creative office accommodation, arranged over the lower ground, ground, and two upper floors. Subsequent upgrades to the building were completed in 2022. The total NIA extends to 5,609 square feet and GIA to 7,314 square feet.
The property benefits from dual access off Shouldham Street, which leads into a modern reception and a client meeting room area. There is a central lift shaft providing access to all floors, in addition to a stair core located at the north of the property for secondary access. Floor plates range from 1,034 to 1,568 square feet. The lower ground has been fitted with a modern kitchen and breakout area, featuring a private courtyard to the front, which allows in excellent natural light. The upper parts of the building provide modern, open-plan office accommodation, and all floors benefit from WC provision.
Another potential usage avenue for 14A Shouldham Street is redevelopment. The property is not listed, but it is situated within the Molyneux Conservation Area and benefits from Use Class E, with opportunities for a number of other uses. The property is located outside the Westminster Article Four direction, thereby allowing for residential conversion under Permitted Development rights. Prospective purchasers are advised to make their own inquiries in order to satisfy themselves in this regard.
14A Shouldham Street is situated in the exclusive London Village of Marylebone, at the heart of London’s West End. Marylebone is an internationally renowned commercial, residential, and recreational address, famed as one of the most desirable districts in London. Bordered by Regent’s Park to the north, Mayfair to the south, Fitzrovia to the East, and Paddington to the west, Marylebone benefits from a wealth of amenities, with an exceptional mix of retail, leisure, restaurants, and hotels. This sits among one of the world’s most prestigious commercial districts, now home to an array of international office occupiers including Lazard, PIMCO, BDO, Bridgepoint Capital, and British Land. While Marylebone benefits from excellent transport connectivity, hosting five underground stations within its borders, 14A Shouldham Street is within a short walking distance to some of London’s prime retail, cultural, and F&B hubs such as Bond Street, Marylebone High Street, Selfridges, and the Wallace Collection.
FLYER DE VENTE
INFORMATIONS SUR L’IMMEUBLE
Type de vente
Investissement ou propriétaire occupant
Type de bien
Bureau
Droit d’usage
Pleine propriété
Surface de l’immeuble
521 m²
Classe d’immeuble
B
Année de construction/rénovation
1811/2022
Prix
10 815 213 €
Prix par m²
20 754,86 €
Pourcentage loué
Inoccupé
Occupation
Multi
Hauteur du bâtiment
4 étages
Surface type par étage
130 m²
Dalle à dalle
3,05 m
Coefficient d’occupation des sols de l’immeuble
2,44
Surface du lot
0,02 ha
CARACTÉRISTIQUES
- Installations de conférences
- Système de sécurité
- Puits de lumière
- Espace d’entreposage
- Climatisation
1 1
DONNÉES DÉMOGRAPHIQUES
Données démographiques
1 mile
3 mile
5 mile
2022 Population
75 527
811 537
2 189 080
2022 foyers
39 313
398 995
993 615
Âge moyen
38
38
37
Revenu médian du foyer
107 696 £
76 068 £
73 138 £
Employés de jour
443 979
1 986 017
3 356 488
Total des entreprises
64 258
385 338
706 151
À PROXIMITÉ
RESTAURANTS |
|||
|---|---|---|---|
| Briciole | Italien | €€€ | 2 min. à pied |
| Attilus Caviar | Traiteur | - | 4 min. à pied |
| Mahal Restaurant | Indien | €€€ | 4 min. à pied |
| Eddie's Food Bar | - | - | 4 min. à pied |
| Open House London | Américain | - | 5 min. à pied |
| Costa Coffee | - | - | 5 min. à pied |
| Lurra | Grilladerie | €€€€€ | 7 min. à pied |
| Everbean Deli | Végane | USD | 6 min. à pied |
| Joe & The Juice | Boissons fouettées | - | 9 min. à pied |
LOCAL COMMERCIAL |
||
|---|---|---|
| Tesco Express | Supermarché de quartier | 7 min. à pied |
| Boots | Pharmacie | 9 min. à pied |
| Fitness First | Fitness | 8 min. à pied |
| Sainsbury's | Supermarché | 9 min. à pied |
| M&S | Grand magasin | 9 min. à pied |
| Post Office | Services commerciaux/Photocopies/Poste | 10 min. à pied |
| Foot Locker | Chaussures | 11 min. à pied |
| The Co-operative Food | Supermarché | 12 min. à pied |
HÔTELS |
|
|---|---|
| voco |
93 chambres
2 min. à pied
|
| Marriott |
243 chambres
5 min. à pied
|
| The Prince |
82 chambres
7 min. à pied
|
| Nobu Hotels |
243 chambres
10 min. à pied
|
| Thistle |
692 chambres
12 min. à pied
|
CONSEILLERS EN VENTE
Christian Capocci, Associate Director - Capital Markets
Christian est diplômé de l'université de Reading en 2012 après avoir terminé ses études de premier cycle en immobilier. Il a obtenu le titre de membre de la RICS en 2017 et a ensuite obtenu son certificat de gestion des investissements et le cours de l'Institute of Sustainability Leadership de l'université de Cambridge. Christian a travaillé au sein de l'équipe des marchés financiers de Knight Frank à Londres jusqu'en 2022 avant de rejoindre Colliers. Il possède de l'expérience dans l'acquisition, la cession et le conseil en matière de gestion stratégique des actifs des bureaux de Londres, en mettant l'accent sur l'agenda ESG.
James MacFarlane, Direct, London Office Capital Markets
James est conseiller en investissement au sein de l'équipe London Capital Markets de Colliers. Il possède 14 ans d'expérience, se concentrant sur les transactions d'investissement dans le West End de Londres et fournissant des conseils transactionnels à des clients clés tels que Derwent London, The Crown Estate, The Church Commissioners for England, Acai Group et Lothbury IM.
Eloise Norman, Surveyor
Eloise works in the London Capital Markets team specialising in the purchase and sale of commercial assets ranging from £5m to £500m across Central London. Eloise joined Colliers on the Graduate Scheme in 2022 during which she achieved her Masters in Real Estate (UCEM) and qualified as a Chartered Surveyor (MRICS).
1 sur 7
VIDÉOS
VISITE EXTÉRIEURE 3D MATTERPORT
VISITE 3D
PHOTOS
STREET VIEW
RUE
CARTE
1 sur 1
Présenté par

14A Shouldham St
Vous êtes déjà membre ? Connectez-vous
Hum, une erreur s’est produite lors de l’envoi de votre message. Veuillez réessayer.
Merci ! Votre message a été envoyé.










