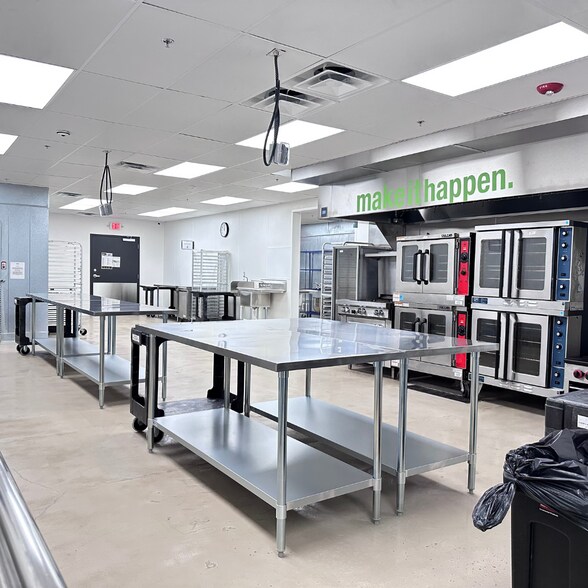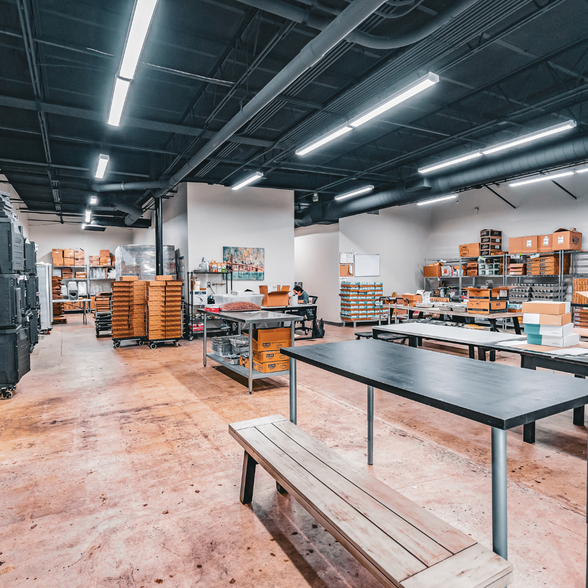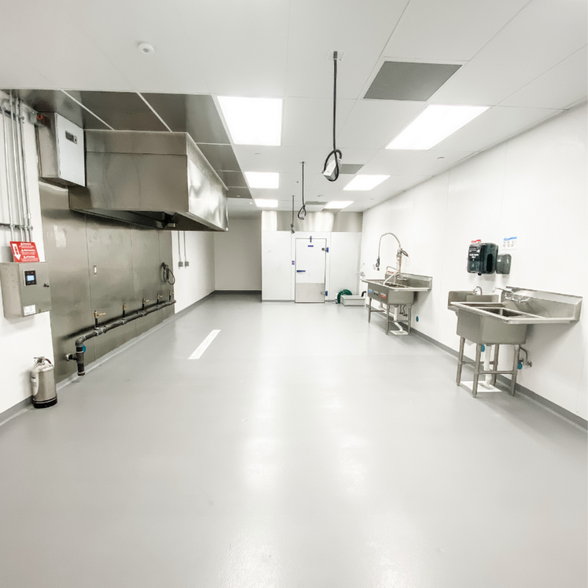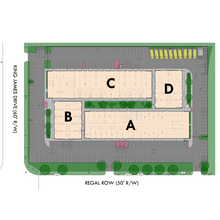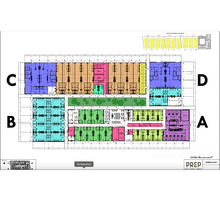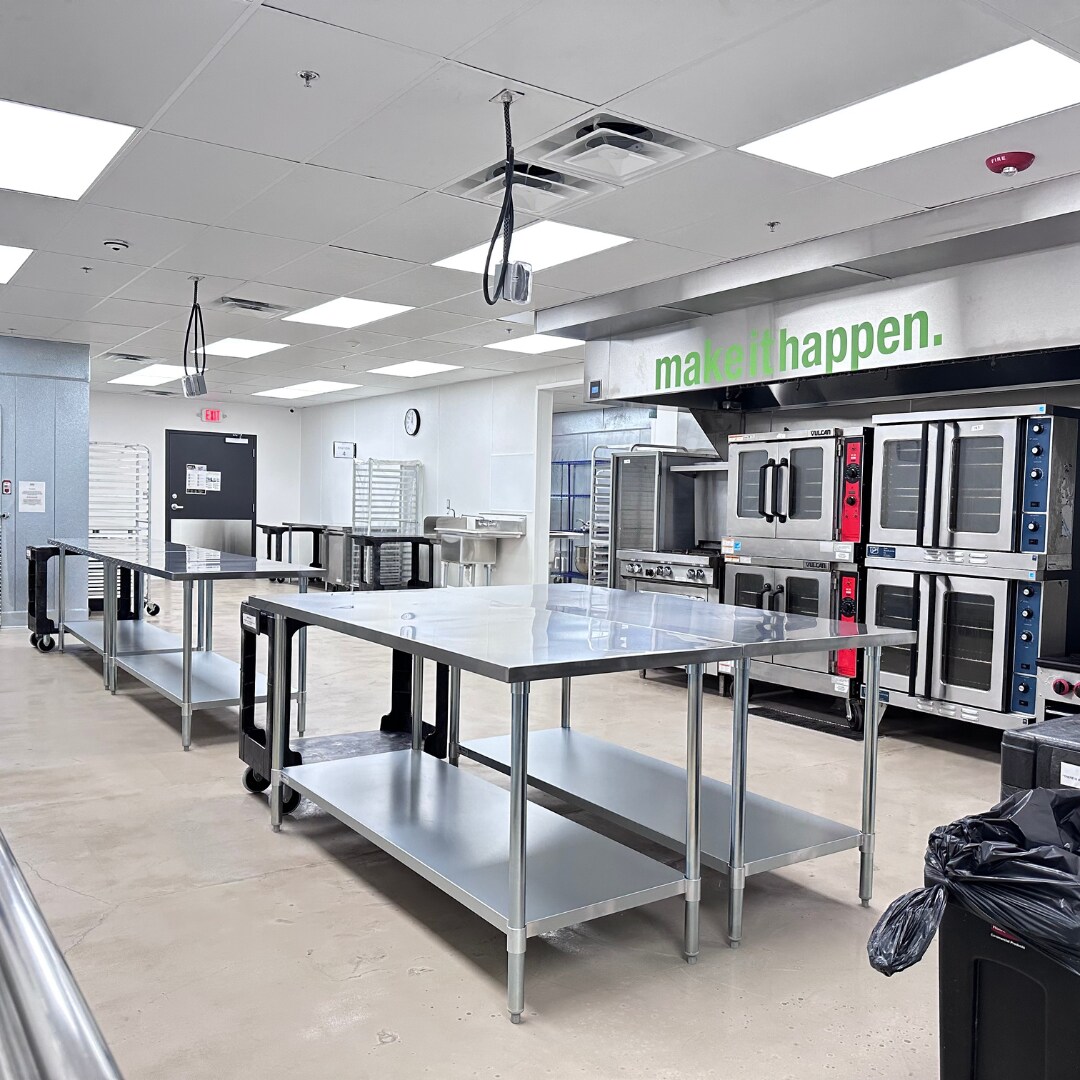Votre e-mail a été envoyé.
Certaines informations ont été traduites automatiquement.
INFORMATIONS PRINCIPALES
- Développez une entreprise alimentaire dans la première cuisine commerciale de Dallas, proposant des cuisines clé en main privées, partagées, fantômes et de camions de restauration.
- Accédez à une cuisine préconstruite flexible avec des fournitures grâce à un abonnement de courte durée avec de faibles frais d'initiation et à un programme de gestion tout compris.
- Profitez d'une cuisine dotée d'avantages, notamment d'un espace de coworking, de services de compostage, d'une chambre froide, d'une expédition et d'une réception fluides, et bien plus encore.
- Les meilleures entreprises font confiance à PREP, notamment Jamba, Planet Smoothie, Chopt, IHG, sifted, Garnish & Gather et Pete's Paleo.
- Stratégiquement situé à environ 15 minutes du centre-ville de Dallas, à moins d'un kilomètre de l'Interstate 35 et de la TX 183, deux des artères les plus importantes du métro.
- PREP Dallas propose plus de 50 cuisines privées 100 % prêtes à être autorisées, allant de 230 à 2 700 pieds carrés. Les configurations des unités affichées représentent différentes options.
DISPONIBILITÉ DE L’ESPACE (5)
Afficher le tarif en
- ESPACE
- SURFACE
- PLAFOND
- DURÉE
- LOYER
- TYPE DE LOYER
| Espace | Surface | Plafond | Durée | Loyer | Type de loyer | |
| 1er étage | 21 – 31 m² | 2,54 mètres | 1-2 Ans | Sur demande Sur demande Sur demande Sur demande | À déterminer | |
| 1er étage | 251 m² | 2,54 mètres | 1-2 Ans | Sur demande Sur demande Sur demande Sur demande | À déterminer | |
| 1er étage | 105 m² | 2,54 mètres | 1-2 Ans | Sur demande Sur demande Sur demande Sur demande | À déterminer | |
| 1er étage | 79 m² | 2,54 mètres | 1-2 Ans | Sur demande Sur demande Sur demande Sur demande | À déterminer | |
| 1er étage | 48 m² | 2,54 mètres | 1-2 Ans | Sur demande Sur demande Sur demande Sur demande | À déterminer |
1er étage
Positioned in the heart of Dallas’s thriving culinary corridor, this space at Regal Plaza offers a fully equipped, permit-ready commercial kitchen designed for seamless operations and scalable growth. This suite features a 10-foot exhaust hood, a 54-inch reach-in refrigerator, and a 30-inch walk-in freezer, providing robust cold storage and ventilation capacity for high-volume food production. The inclusion of a three-compartment sink and a dedicated prep sink ensures compliance with health and safety standards while supporting efficient workflows. Tenants benefit from PREP Kitchen’s turnkey model, which eliminates the delays and costs of traditional build-outs. With short-term memberships, low initiation fees, and access to shared amenities like coworking areas, conference rooms, and an event kitchen, businesses can launch or expand quickly and cost-effectively. Strategically located near major Dallas thoroughfares, Regal Plaza offers easy access to distribution routes, a loading dock, and controlled access parking. This space is ideal for catering companies, meal prep services, and small-batch food manufacturers seeking a flexible, growth-oriented environment. PREP’s facility management program covers sanitation, pest control, grease trap pumping, and HVAC inspections, allowing tenants to focus on production and scaling. With access to discounted ingredients, marketing support, and industry partnerships, this space is a launchpad for culinary success in Dallas.
- Entièrement aménagé comme un espace de restaurant ou café
- Espace en excellent état
- Peut être associé à un ou plusieurs espaces supplémentaires pour obtenir jusqu’à 465 m² d’espace adjacent.
- Cuisine
- Chambres de congélation
- Plug & Play
- Plafonds finis: 2,54 mètres
- Prime Dallas location near major roads.
- 10-foot exhaust hood installed.
- 54-inch reach-in refrigerator.
- Easy access to loading dock.
1er étage
This is a premium, production-ready kitchen suite designed for culinary businesses that require extensive infrastructure and operational flexibility. This suite features a 16-foot exhaust hood, ideal for high-volume cooking and ventilation, along with an 8-foot by 10-foot walk-in freezer and two 10-foot by 14-foot walk-in coolers, offering exceptional cold storage capacity for ingredients, finished goods, or specialty items. Two private storage rooms provide secure space for dry goods or equipment, while a private office and private bathroom enhance comfort and functionality for staff and management. The inclusion of garage door access streamlines logistics, making deliveries and distribution fast and efficient. Located in Dallas’s vibrant food production corridor, Regal Plaza offers unmatched convenience with proximity to major highways, a loading dock, and controlled access parking. Tenants benefit from PREP Kitchen’s flexible membership model, which includes short-term lease options, low initiation fees, and access to shared amenities such as coworking areas, conference rooms, and an event kitchen. PREP’s all-inclusive facility management program covers sanitation, pest control, grease trap pumping, and HVAC inspections, allowing tenants to focus on scaling their business. With access to discounted ingredients, marketing support, and top-tier industry partnerships, this space provides a strategic choice for culinary entrepreneurs seeking a high-capacity, turnkey solution in a prime Dallas location.
- Entièrement aménagé comme un espace de restaurant ou café
- Espace en excellent état
- Peut être associé à un ou plusieurs espaces supplémentaires pour obtenir jusqu’à 465 m² d’espace adjacent.
- Cuisine
- Chambres de congélation
- Plug & Play
- Plafonds finis: 2,54 mètres
- 16-foot exhaust hood installed.
- Two private storage rooms.
- 8'x10' walk-in freezer.
- Two 10'x14' walk-in coolers.
- Private office and bathroom.
- Garage door access for easy loading.
1er étage
This space offers a high-capacity, production-ready kitchen suite designed for culinary businesses that demand robust infrastructure and operational convenience. This suite features a 14-foot exhaust hood, ideal for intensive cooking and ventilation needs, along with a 7-foot by 8-foot walk-in freezer and an 11-foot by 8-foot walk-in cooler, offering substantial cold storage for ingredients, prepared meals, or specialty products. A private bathroom enhances comfort and privacy for staff, while the three-compartment sink supports efficient cleaning and sanitation workflows. The space is well-suited for commissary kitchens, catering operations, and food manufacturers seeking a turnkey solution with minimal startup time. Strategically located in Dallas’s food production corridor, Regal Plaza offers easy access to major highways, a loading dock, and controlled access parking, streamlining distribution and logistics. Tenants benefit from PREP Kitchen’s flexible membership model, which includes short-term lease options, low initiation fees, and access to shared amenities such as coworking areas, conference rooms, and an event kitchen. PREP’s all-inclusive facility management program covers sanitation, pest control, grease trap pumping, and HVAC inspections, allowing tenants to focus on scaling their business. With access to discounted ingredients, marketing support, and top-tier industry partnerships, this space is a strategic choice for culinary entrepreneurs looking to grow in a prime Dallas location.
- Entièrement aménagé comme un espace de restaurant ou café
- Espace en excellent état
- Peut être associé à un ou plusieurs espaces supplémentaires pour obtenir jusqu’à 465 m² d’espace adjacent.
- Cuisine
- Chambres de congélation
- Plug & Play
- Plafonds finis: 2,54 mètres
- 14-foot exhaust hood installed.
- 7'x8' walk-in freezer.
- 11'x8' walk-in cooler.
- Private bathroom included.
- Three-compartment sink.
- Convenient Dallas location near highways.
1er étage
This space offers a robust, production-ready kitchen suite tailored for culinary professionals seeking high-capacity cold storage and operational convenience. This suite features a 12-foot exhaust hood, ideal for intensive cooking operations, along with a 6-foot by 10-foot walk-in freezer and an 8-foot by 10-foot walk-in cooler, providing ample space for ingredient preservation and inventory management. A private bathroom adds comfort and privacy for staff, while the three-compartment sink ensures compliance with health regulations and supports efficient cleaning workflows. The space is designed for food producers, caterers, and commissary kitchens that require a turnkey setup with minimal downtime. Located in Dallas’s thriving food production corridor, Regal Plaza offers unmatched convenience with easy access to major highways, a loading dock, and controlled access parking. Tenants benefit from PREP Kitchen’s flexible membership model, which includes low initiation fees, short-term lease options, and access to shared amenities such as coworking areas, conference rooms, and an event kitchen. PREP’s all-inclusive facility management program covers sanitation, pest control, grease trap pumping, and HVAC inspections, allowing tenants to focus on growth. With access to discounted ingredients, marketing support, and top-tier industry partnerships, this space is a strategic choice for culinary entrepreneurs ready to scale in a prime Dallas location.
- Entièrement aménagé comme un espace de restaurant ou café
- Espace en excellent état
- Peut être associé à un ou plusieurs espaces supplémentaires pour obtenir jusqu’à 465 m² d’espace adjacent.
- Cuisine
- Chambres de congélation
- Plug & Play
- Plafonds finis: 2,54 mètres
- 12-foot exhaust hood installed.
- 6'x10' walk-in freezer.
- 8'x10' walk-in cooler.
- Private bathroom included.
- Three-compartment sink.
- Convenient Dallas location with easy access.
1er étage
This space at Regal Plaza offers a thoughtfully equipped commercial kitchen designed for culinary professionals ready to scale their operations in Dallas. This suite features a spacious 8-foot by 8-foot walk-in refrigerator, ideal for businesses requiring consistent cold storage for ingredients, prepared meals, or specialty items. A 10-foot exhaust hood supports high-volume cooking and ventilation needs, making the space suitable for commissary kitchens, catering operations, or small-batch food production. The inclusion of a three-compartment sink, hand sink, and prep sink ensures smooth workflows and compliance with health and safety standards. These features allow for efficient food handling, cleaning, and preparation, all within a permit-ready environment that minimizes startup delays. Located in the heart of Dallas’s food production corridor, Regal Plaza offers unmatched convenience with easy access to major thoroughfares, a loading dock, and controlled access parking. Tenants benefit from PREP Kitchen’s turnkey model, which includes short-term memberships, low initiation fees, and access to shared amenities like coworking areas, conference rooms, and an event kitchen. PREP’s facility management program covers sanitation, pest control, grease trap pumping, and HVAC inspections, allowing tenants to focus on growth. With access to discounted ingredients, marketing support, and top-tier industry partnerships, this space is a strategic launchpad for culinary entrepreneurs seeking a flexible, cost-effective solution in a prime Dallas location.
- Entièrement aménagé comme un espace de restaurant ou café
- Espace en excellent état
- Cuisine
- Plug & Play
- Plafonds finis: 2,54 mètres
- 8'x8' walk-in refrigerator.
- 10-foot exhaust hood installed.
- Three-compartment sink included.
- Dedicated hand and prep sinks.
- Easy access to loading dock.
- Prime Dallas location near highways.
Types de loyers
Le montant et le type de loyer que l’occupant (locataire) est tenu de payer au propriétaire (bailleur) sur la durée du bail sont négociés avant la signature du bail par les deux parties. Le type de loyer varie selon les services fournis. Par exemple, le prix d’un loyer triple net est habituellement inférieur à celui d’un bail à service complet puisque l’occupant est tenu d’assumer des dépenses supplémentaires par rapport au loyer de base. Contacter le broker chargé de l’annonce pour bien comprendre les coûts associés ou les dépenses supplémentaires pour chaque type de loyer.
1. Service complet: Un loyer qui comprend des services d’immeuble standards normaux fournis par le propriétaire dans le cadre d’une location annuelle de base.
2. Double net (NN): L’occupant paie seulement deux des frais de l’immeuble. Le propriétaire et l’occupant déterminent ces frais spécifiques avant la signature du bail.
3. Triple net (NNN): Un bail selon lequel l’occupant est responsable de tous les frais liés à sa part proportionnelle d’occupation de l’immeuble.
4. Brut modifié: Le brut modifié est un type général de bail dans lequel l’occupant est en général responsable de sa part proportionnelle d’une ou de plusieurs dépenses. C’est le propriétaire qui paie les frais restants. Consultez la liste ci-dessous pour connaître les structures de loyers bruts modifiés les plus courantes : 4. Plus services publics: Un type de bail brut modifié, où l’occupant est responsable à hauteur de sa part proportionnelle des services publics en plus du loyer. 4. Plus nettoyage: Un type de bail brut modifié, où l’occupant est responsable à hauteur de sa part proportionnelle du nettoyage en plus du loyer. 4. Plus électricité: Un type de bail brut modifié, où l’occupant est responsable à hauteur de sa part proportionnelle du coût de la consommation électrique en plus du loyer. 4. Plus électricité et nettoyage: Un type de bail brut modifié, où l’occupant est responsable à hauteur de sa part proportionnelle du coût de la consommation électrique et du nettoyage en plus du loyer. 4. Plus services publics et charges: Un type de bail brut modifié où l’occupant est responsable à hauteur de sa part proportionnelle des services publics et du coût de nettoyage en plus du loyer. 4. Bail industriel brut: Un type de bail brut modifié dans lequel l’occupant paie un ou plusieurs des frais en plus du loyer. Le propriétaire et l’occupant déterminent ces frais spécifiques avant la signature du bail.
5. Électricité à la charge de l’occupant: Le propriétaire paie pour tous les services et l’occupant est responsable de sa propre utilisation de l’éclairage et des prises électriques dans l’espace qu’il occupe.
6. Négociable ou sur demande: Cette option est utilisée lorsque le contact de location n’indique pas le type de loyer ou de service.
7. À déterminer: À déterminer : utilisé pour les immeubles dont le type de services ou de loyer n’est pas connu, souvent quand l’immeuble n’est pas encore construit.
PLAN DU SITE
INFORMATIONS SUR L’IMMEUBLE
| Espace total disponible | 513 m² | Sous-type de bien | Restaurant |
| Min. Divisible | 21 m² | Surface commerciale utile | 5 709 m² |
| Max. Contigu | 465 m² | Année de construction/rénovation | 1978/2024 |
| Type de bien | Local commercial | Ratio de stationnement | 0,36/1 000 m² |
| Espace total disponible | 513 m² |
| Min. Divisible | 21 m² |
| Max. Contigu | 465 m² |
| Type de bien | Local commercial |
| Sous-type de bien | Restaurant |
| Surface commerciale utile | 5 709 m² |
| Année de construction/rénovation | 1978/2024 |
| Ratio de stationnement | 0,36/1 000 m² |
À PROPOS DU BIEN
Découvrez le moyen le plus simple de développer une entreprise alimentaire à Dallas, au Texas, au Regal Plaza. PREP est le plus grand fournisseur du pays de cuisines et d'espaces commerciaux dédiés. Ces installations clés en main entièrement intégrées et ces offres d'adhésion permettent aux chefs de développer leur activité culinaire de manière simple et rentable. PREP Kitchen est parfait pour les cuisines de restauration, les cuisines des commissariats de restaurants, les boulangeries, les cuisines de food trucks, les entreprises de plats préparés, les producteurs des marchés fermiers, la création de menus avant l'ouverture, la fabrication de plats spécialisés en petits lots, etc. La PREP fonctionne par adhésion pour offrir le moyen le plus rapide, le plus simple et le plus rentable de créer une entreprise. Les cuisines sont préconstruites à la taille idéale, avec toutes les fournitures nécessaires et les équipements communs pour cuisiner. La PREP gère les tâches les plus difficiles, afin que les entreprises ne perdent pas de temps à démarrer ou ne connaissent pas d'épuisement des loyers pendant la construction. Les cuisines peuvent également être agrandies de manière flexible et disposent de nombreuses options de rangement à la carte au fur et à mesure de la croissance de l'entreprise. Les adhésions sont de courte durée, y compris des frais d'initiation peu élevés et un programme de gestion des installations tout compris. Les membres de la PREP ont accès à divers équipements et services qui leur permettent de gagner du temps, de réduire les coûts et de réduire les problèmes opérationnels. Les espaces sont des espaces de production flambant neufs, prêts à être autorisés, avec de nombreux espaces de stockage à la carte au sec, au froid et au congélateur. Les membres peuvent accéder à des espaces de coworking, notamment à des salles de conférence, à un studio, à une cuisine événementielle et à Internet haut débit sans fil dans tout l'établissement. La distribution vers et depuis le site est facile, avec un quai de chargement et un parking à accès contrôlé. Parmi les autres équipements, citons le pompage des bacs à graisse, la lutte antiparasitaire des installations, l'entretien des glacières et des congélateurs, les services d'assainissement, de recyclage et de compostage, la hotte aspirante, l'extinction des incendies et les inspections de nettoyage des CVC. Enfin, les membres de la PREP peuvent accéder à de précieux services pour accélérer la croissance. Des services de vente et de marketing aux ingrédients et fournitures à prix réduit, en passant par l'accès aux meilleurs partenaires de l'industrie, les membres de la PREP bénéficient d'un accès fluide aux ressources et aux fournisseurs. L'objectif de la PREP est d'aider les entreprises à se développer plus rapidement et à fonctionner plus facilement. Contactez-nous pour savoir comment rejoindre les centaines de producteurs alimentaires qui accélèrent leur croissance grâce à la PREP.
- Installations de conférences
- Espace d’entreposage
- Internet par fibre optique
PRINCIPAUX COMMERCES À PROXIMITÉ


Présenté par

PREP Dallas | 1499 Regal Row
Hum, une erreur s’est produite lors de l’envoi de votre message. Veuillez réessayer.
Merci ! Votre message a été envoyé.
