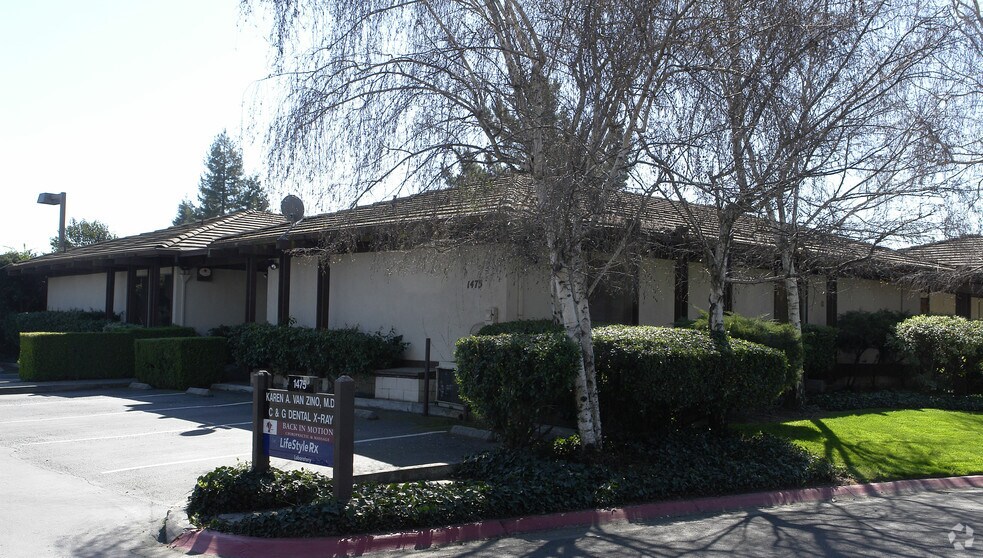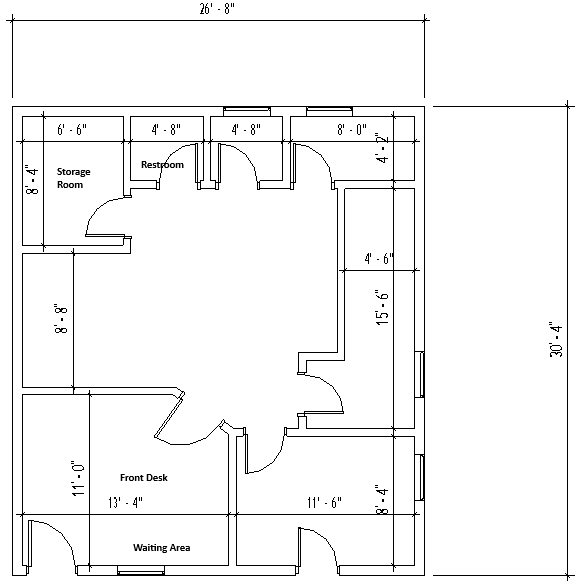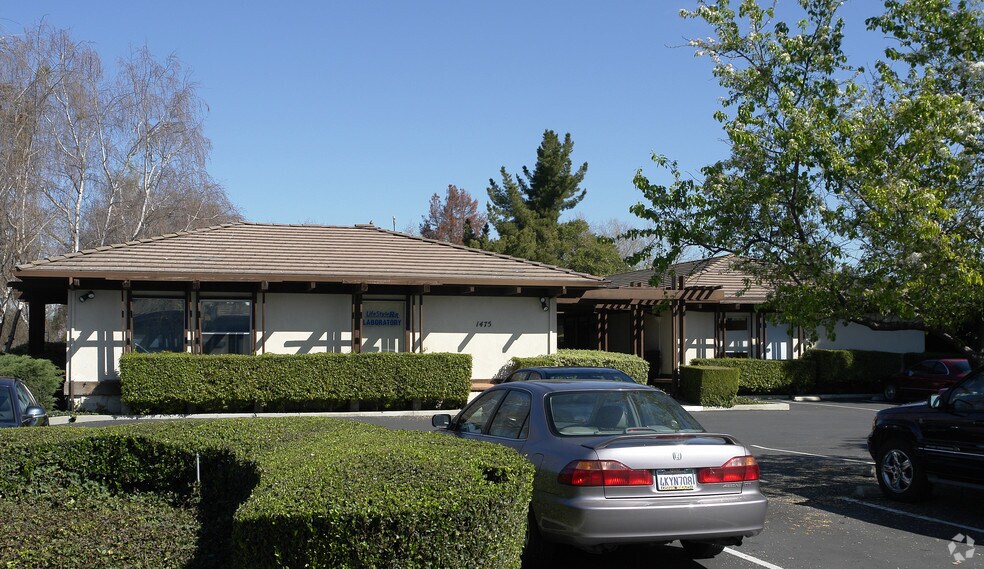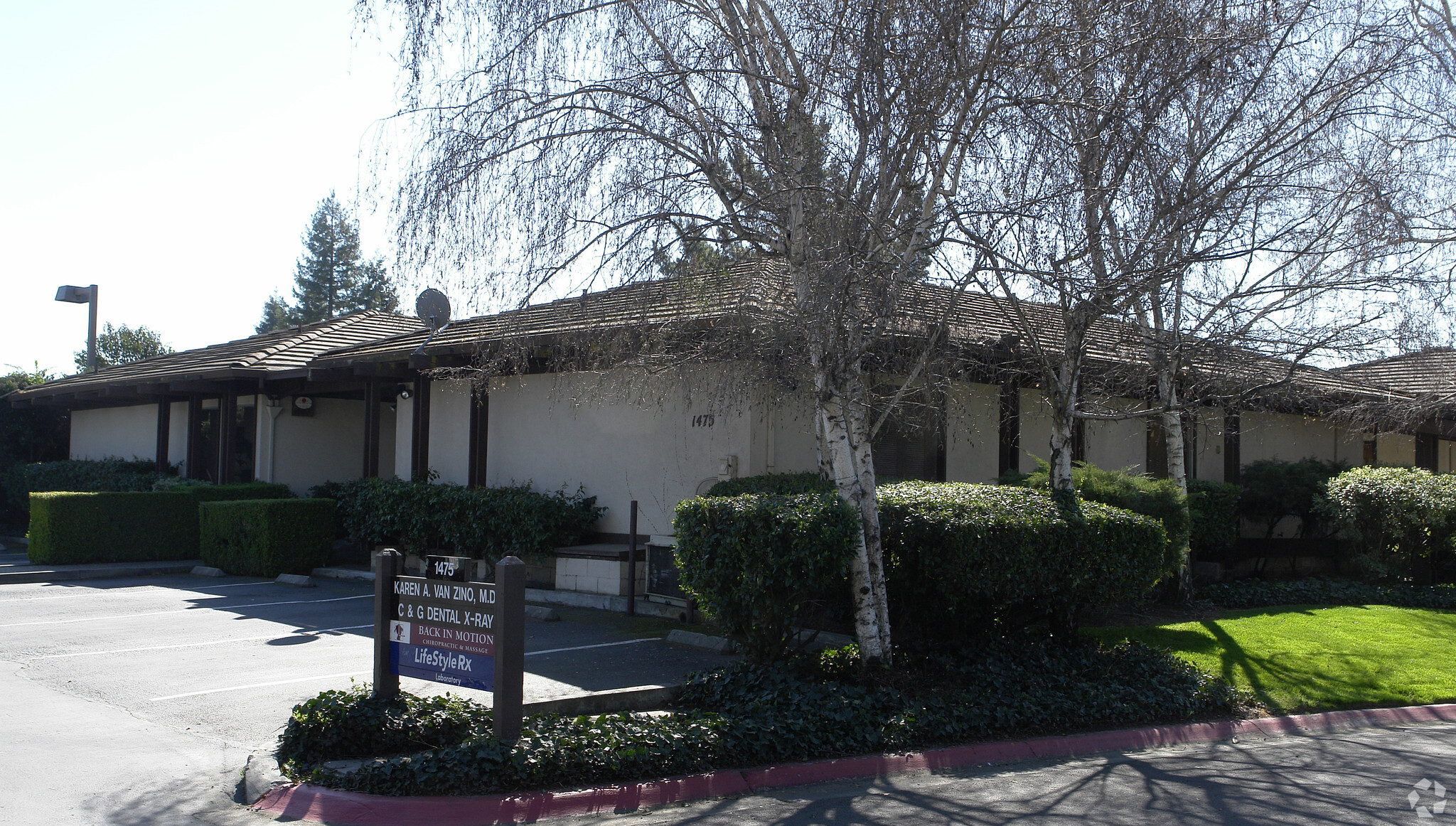Votre e-mail a été envoyé.

1475 Cedarwood Ln Bureaux/Médical | 76–126 m² | À louer | Pleasanton, CA 94566



Certaines informations ont été traduites automatiquement.

TOUS LES ESPACE DISPONIBLES(1)
Afficher les loyers en
- ESPACE
- SURFACE
- DURÉE
- LOYER
- TYPE DE BIEN
- ÉTAT
- DISPONIBLE
This suite was previously used as a dental X-ray clinic lab and is ready for dental office use. It has been recently upgraded with new composite flooring, cabinets, fresh paint, and other enhancements, making it move-in ready. Suite Features: - Spacious front desk & waiting area - Reception space - Seven exam rooms with plumbing - Kitchen with pantry & storage - Private bathroom - Ample parking This family-owned property is professionally developed and managed by a team of architect, interior design, seasoned landlord ensuring high-quality oversight with no broker involvement.
- Principalement open space
- 3 bureaux privés
- 3 postes de travail
- Toilettes privées
- Convient pour 3 à 11 personnes
- 1 salle de conférence
- Plafonds finis: 3,05 mètres
- Natural Lighting
| Espace | Surface | Durée | Loyer | Type de bien | État | Disponible |
| 1er étage | 76 – 126 m² | Négociable | Sur demande Sur demande Sur demande Sur demande | Bureaux/Médical | Meublé et équipé | Maintenant |
1er étage
| Surface |
| 76 – 126 m² |
| Durée |
| Négociable |
| Loyer |
| Sur demande Sur demande Sur demande Sur demande |
| Type de bien |
| Bureaux/Médical |
| État |
| Meublé et équipé |
| Disponible |
| Maintenant |
1er étage
| Surface | 76 – 126 m² |
| Durée | Négociable |
| Loyer | Sur demande |
| Type de bien | Bureaux/Médical |
| État | Meublé et équipé |
| Disponible | Maintenant |
This suite was previously used as a dental X-ray clinic lab and is ready for dental office use. It has been recently upgraded with new composite flooring, cabinets, fresh paint, and other enhancements, making it move-in ready. Suite Features: - Spacious front desk & waiting area - Reception space - Seven exam rooms with plumbing - Kitchen with pantry & storage - Private bathroom - Ample parking This family-owned property is professionally developed and managed by a team of architect, interior design, seasoned landlord ensuring high-quality oversight with no broker involvement.
- Principalement open space
- Convient pour 3 à 11 personnes
- 3 bureaux privés
- 1 salle de conférence
- 3 postes de travail
- Plafonds finis: 3,05 mètres
- Toilettes privées
- Natural Lighting
APERÇU DU BIEN
This suite was previously used as a dental X-ray clinic and is fully equipped for dental office use. Recent upgrades include new composite flooring, cabinets, fresh paint, and other enhancements, making it move-in ready. Check the floorplan in the attached photos. Suite Features: - Spacious front desk and waiting area - Reception space - Seven exam rooms with plumbing - Kitchen with pantry and storage - Private bathroom - Ample parking Additionally, we have another 820-square-foot suite with five exam rooms, originally designed for dental use but adaptable to other medical practices. Check the floorplan in the attached photos. Suite Features: - Spacious front desk and waiting area - Reception space - Five exam rooms with plumbing - Private bathroom - Ample parking This family-owned property is professionally developed and managed with oversight from an architect, interior designer, and experienced landlord, ensuring high-quality management with no broker involvement.
INFORMATIONS SUR L’IMMEUBLE
OCCUPANTS
- ÉTAGE
- NOM DE L’OCCUPANT
- SECTEUR D’ACTIVITÉ
- 1er
- C-Dental X-Ray Imaging Inc
- Santé et assistance sociale
- 1er
- Wang Oral Surgery
- Santé et assistance sociale
Présenté par

1475 Cedarwood Ln
Hum, une erreur s’est produite lors de l’envoi de votre message. Veuillez réessayer.
Merci ! Votre message a été envoyé.


