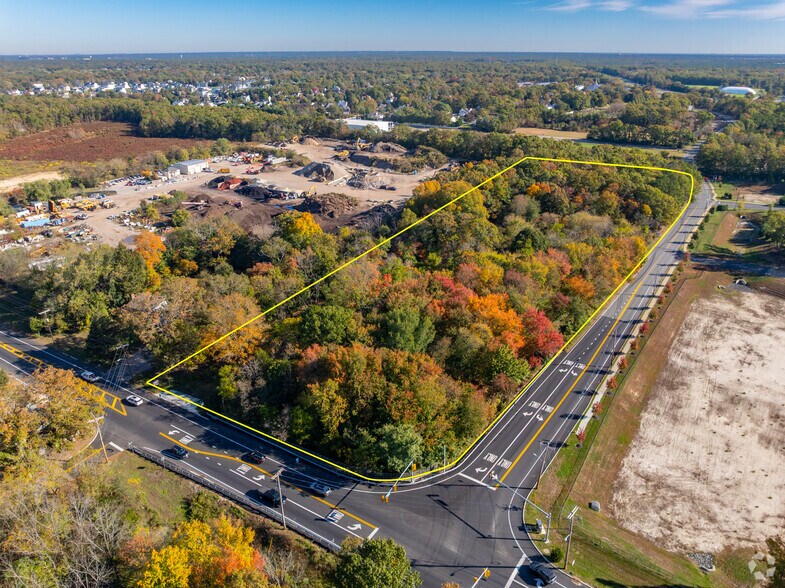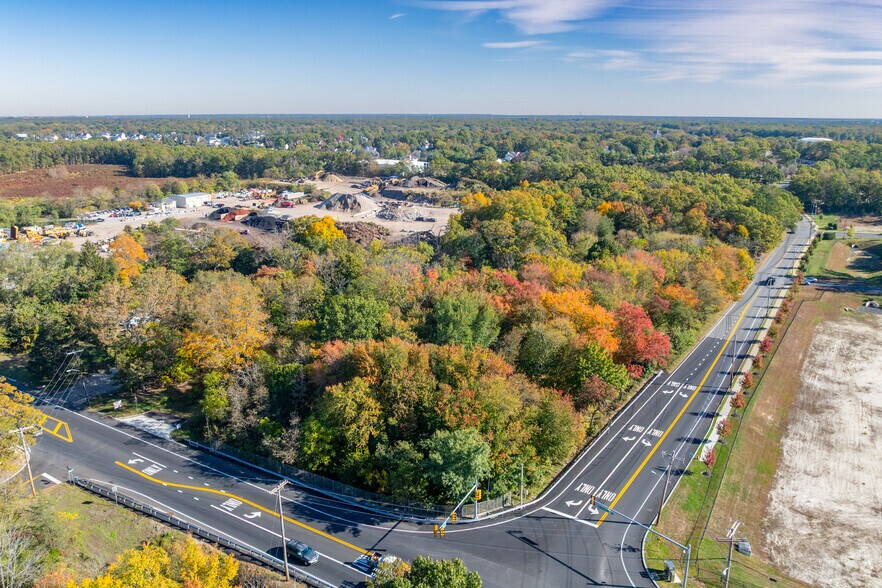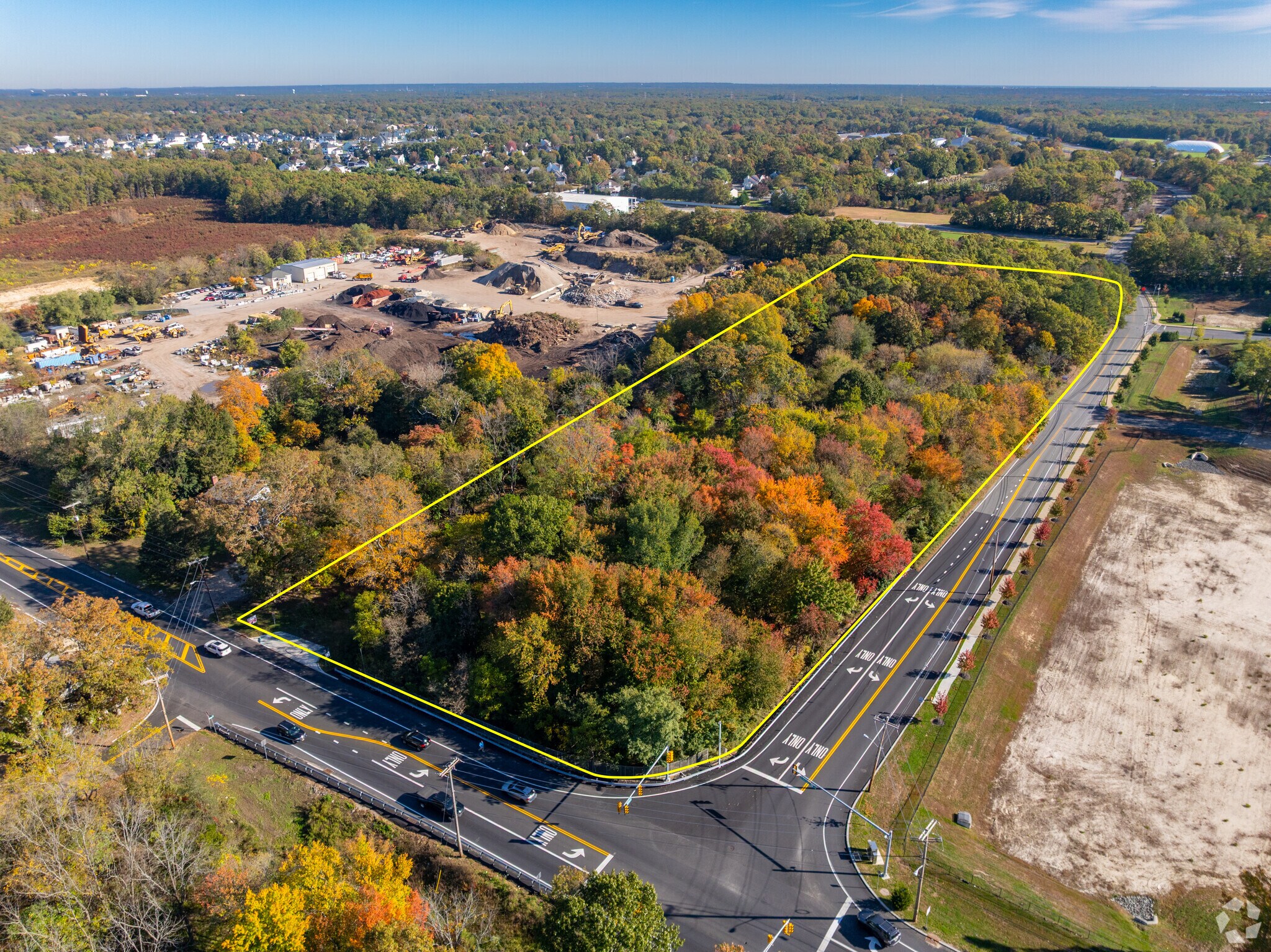Connectez-vous/S’inscrire
Votre e-mail a été envoyé.
Industrial Development Site w/ Approved Plans 1471 W Whitty Rd 8 705 m² Inoccupé Industriel/Logistique Vente aux enchères en ligne Toms River, NJ 08755



INFORMATIONS PRINCIPALES SUR L'INVESTISSEMENT
- Ideally located industrial development site, with fully approved plans for two modern warehouses offering a total of 93,700 square feet.
- Premier location between Toms River and Lakewood Industrial Park, with easy access to the Garden State Parkway and major Highways 9, 37, and 70.
- Convenient access to top-tier multimodal logistics infrastructure, including several international airports, rail terminals, and NY and NJ ports.
- Plans include 8 dock doors, 3 drive-in doors, a 45-foot clear height, ESFR fire suppression, abundant parking, and 20,750 SF of dedicated offices.
- Situated near major metros such as Newark (65mi), Philadelphia (68mi), and New York City (70mi), benefiting logistics and warehousing operations.
- Ideal for owner/user or investors, with impressive 5-year rent growth and excellent liquidity in the local submarket, with sales volume over $57.5M.
RÉSUMÉ ANALYTIQUE
Make a mark on the sought-after New Jersey industrial market with this rare opportunity to acquire a premier development site with approved plans for two modern warehouses at 1471 W Whitty Road in Toms River.
Spanning 7.43 acres with light industrial (LI) zoning, this flexible development is ideal for the creation of high-quality new space for light manufacturing, logistics, warehousing, and distribution. The approved plans comprise two facilities for a total floor area of 93,700 square feet. Building A is set to include 17,203 square feet of total space, with 14,568 square feet of warehouse area and 2,635 square feet of dedicated office space. Building B will span a total of 76,497 square feet, with a 58,382-square-foot warehouse and 18,115 square feet of offices.
Both buildings at 1471 W Whitty Road are designed with efficiency and function at their core, ideally poised to meet the needs of today’s industrial landscape. The robust loading infrastructure is planned to include eight dock-high doors, three grade-level drive-in doors, and flexible clear heights up to 45 feet, allowing for convenient vertical storage. The site will be improved with abundant parking for up to 139 vehicles, a large truck court, and separate points of ingress and egress for seamless access and logistics. There is an existing entry point built on Lakewood Road, allowing for simplified development access.
Situated just 1 mile off the Garden State Parkway, this premier location allows businesses to tap into the area’s best-in-class logistics infrastructure. The site is easily accessible to major highways, including Routes 9, 37, and 70, connecting to major metro areas such as Philadelphia in 68 miles, Newark in 65 miles, and New York City in 70 miles. The property’s central location also allows businesses to quickly reach multiple international airports, rail terminals, and the ports of New York in New Jersey, offering impressive multimodal freight solutions.
Situated within the Ocean County Industrial Submarket, between Toms River and Lakewood Industrial Park, 1470 W Whitty Road offers the chance for industrial businesses to create a bespoke space to grow their operations in a well-connected commercial hub. The surrounding area promotes a culture of growth and expansion for businesses, supported by a blue-collar workforce of more than 16,000 within 5 miles of the property. Investors will also be able to capture substantial returns, with average annual rent growth of 6.1% during the past five years. Once the property is occupied, a new owner will be able to quickly offload the property for a premium, given the submarket's strong liquidity, with 18 sales and $57.5 million in sales volume recorded over the past 12 months. This also opens the door for a lucrative potential sale-leaseback by an owner/user, offsetting the development costs while retaining full control of the construction standards.
Dream big with this fully approved industrial development featuring top-tier design, a flexible and efficient layout, and a premier location near several multimodal distribution hubs at 1471 W Whitty Road.
Property tours are by appointment only. Please contact the listing broker to schedule.
Spanning 7.43 acres with light industrial (LI) zoning, this flexible development is ideal for the creation of high-quality new space for light manufacturing, logistics, warehousing, and distribution. The approved plans comprise two facilities for a total floor area of 93,700 square feet. Building A is set to include 17,203 square feet of total space, with 14,568 square feet of warehouse area and 2,635 square feet of dedicated office space. Building B will span a total of 76,497 square feet, with a 58,382-square-foot warehouse and 18,115 square feet of offices.
Both buildings at 1471 W Whitty Road are designed with efficiency and function at their core, ideally poised to meet the needs of today’s industrial landscape. The robust loading infrastructure is planned to include eight dock-high doors, three grade-level drive-in doors, and flexible clear heights up to 45 feet, allowing for convenient vertical storage. The site will be improved with abundant parking for up to 139 vehicles, a large truck court, and separate points of ingress and egress for seamless access and logistics. There is an existing entry point built on Lakewood Road, allowing for simplified development access.
Situated just 1 mile off the Garden State Parkway, this premier location allows businesses to tap into the area’s best-in-class logistics infrastructure. The site is easily accessible to major highways, including Routes 9, 37, and 70, connecting to major metro areas such as Philadelphia in 68 miles, Newark in 65 miles, and New York City in 70 miles. The property’s central location also allows businesses to quickly reach multiple international airports, rail terminals, and the ports of New York in New Jersey, offering impressive multimodal freight solutions.
Situated within the Ocean County Industrial Submarket, between Toms River and Lakewood Industrial Park, 1470 W Whitty Road offers the chance for industrial businesses to create a bespoke space to grow their operations in a well-connected commercial hub. The surrounding area promotes a culture of growth and expansion for businesses, supported by a blue-collar workforce of more than 16,000 within 5 miles of the property. Investors will also be able to capture substantial returns, with average annual rent growth of 6.1% during the past five years. Once the property is occupied, a new owner will be able to quickly offload the property for a premium, given the submarket's strong liquidity, with 18 sales and $57.5 million in sales volume recorded over the past 12 months. This also opens the door for a lucrative potential sale-leaseback by an owner/user, offsetting the development costs while retaining full control of the construction standards.
Dream big with this fully approved industrial development featuring top-tier design, a flexible and efficient layout, and a premier location near several multimodal distribution hubs at 1471 W Whitty Road.
Property tours are by appointment only. Please contact the listing broker to schedule.
DATA ROOM Cliquez ici pour accéder à
- Operating and Financials
- Purchase Agreement
- Third Party Reports
- Miscellaneous
- Investigations
ANALYSES DU MARCHÉ Cliquez ici pour accéder à
INFORMATIONS SUR L’IMMEUBLE
| Type de vente | Investissement | Statut de la construction | Avant-projet |
| Condition de vente | Vente aux enchères | Surface utile brute | 8 705 m² |
| Type de propriété | Pleine propriété | Nb d’étages | 1 |
| Type de bien | Industriel/Logistique | Ratio de stationnement | 0,14/1 000 m² |
| Sous-type de bien | Entrepôt | Hauteur libre du plafond | 13,72 m |
| Classe d’immeuble | B | Nb de portes élevées/de chargement | 8 |
| Surface du lot | 3,01 ha | ||
| Zonage | LI - Light Industrial | ||
| Type de vente | Investissement |
| Condition de vente | Vente aux enchères |
| Type de propriété | Pleine propriété |
| Type de bien | Industriel/Logistique |
| Sous-type de bien | Entrepôt |
| Classe d’immeuble | B |
| Surface du lot | 3,01 ha |
| Statut de la construction | Avant-projet |
| Surface utile brute | 8 705 m² |
| Nb d’étages | 1 |
| Ratio de stationnement | 0,14/1 000 m² |
| Hauteur libre du plafond | 13,72 m |
| Nb de portes élevées/de chargement | 8 |
| Zonage | LI - Light Industrial |
SERVICES PUBLICS
- Chauffage - Gaz
1 of 1
DONNÉES DÉMOGRAPHIQUES
ACCESSIBILITÉ RÉGIONALE
VILLE
POPULATION
MILES
TEMPS EN VOITURE
Philadelphia
1 584 138
58
1 h 17 m
New York
8 398 748
62
1 h 35 m
Washington
702 455
189
3 h 58 m
Boston
694 583
276
5 h 51 m
Columbus
892 533
533
10 h 19 m
Charlotte
872 498
588
11 h 37 m
ACCÈS ET POPULATION ACTIVE
10 MILES
Population totale
493 510
Population active totale
223 214
Taux de chômage
4,39%
Revenu médian du foyer
$73,755
Employés d’entrepôt
22 267
Enseignement secondaire ou supérieur
93,00%
TAXES FONCIÈRES
| Numéro de parcelle | 08-00410-0000-00028 | Évaluation des aménagements | 0 € |
| Évaluation du terrain | 1 288 526 € | Évaluation totale | 1 288 526 € |
TAXES FONCIÈRES
Numéro de parcelle
08-00410-0000-00028
Évaluation du terrain
1 288 526 €
Évaluation des aménagements
0 €
Évaluation totale
1 288 526 €
CONSEILLER EN VENTE
Mark Fowler, Senior Managing Director
Mark Fowler est spécialisé dans la location et la vente de bâtiments de bureaux et industriels, en se concentrant sur les marchés du centre du New Jersey que sont Princeton, Metropark et Monmouth.
Ayant conseillé à plusieurs reprises des locataires sur leurs besoins immobiliers, Fowler a représenté des entreprises nationales et internationales telles qu'Axis Reinsurance, DeVry University, HUB International, Nuance Communications et Stantec, et a travaillé avec l'équipe des services d'entreprise mondiaux de Newmark.
Fowler et ses partenaires sont les agents d'inscription exclusifs de plus d'un million de pieds carrés de bâtiments de bureaux et industriels. Il a représenté des propriétaires et des promoteurs tels que K. Hovnanian, Ivy Real Estate, Murray Construction, Normandy Real Estate Partners et Onyx Equities, et a négocié en leur nom des baux avec ALK Technologies (39 153 pieds carrés), CNA Insurance (67 853 pieds carrés), MJH Shared Services (31 158 pieds carrés), New Castle Building Products (31 000 pieds carrés) et S&P Global (74 845 pieds carrés).
Au cours de ses 19 années de carrière, Fowler a réalisé plus de 5 millions de pieds carrés de transactions, évaluées à plus de 500 millions de dollars dans le New Jersey, à New York et en Pennsylvanie.
De 2008 à 2013, Fowler a été reconnu à plusieurs reprises comme l'un des meilleurs courtiers de l'entreprise et, en 2010, il a été nommé courtier de l'année.
Ayant conseillé à plusieurs reprises des locataires sur leurs besoins immobiliers, Fowler a représenté des entreprises nationales et internationales telles qu'Axis Reinsurance, DeVry University, HUB International, Nuance Communications et Stantec, et a travaillé avec l'équipe des services d'entreprise mondiaux de Newmark.
Fowler et ses partenaires sont les agents d'inscription exclusifs de plus d'un million de pieds carrés de bâtiments de bureaux et industriels. Il a représenté des propriétaires et des promoteurs tels que K. Hovnanian, Ivy Real Estate, Murray Construction, Normandy Real Estate Partners et Onyx Equities, et a négocié en leur nom des baux avec ALK Technologies (39 153 pieds carrés), CNA Insurance (67 853 pieds carrés), MJH Shared Services (31 158 pieds carrés), New Castle Building Products (31 000 pieds carrés) et S&P Global (74 845 pieds carrés).
Au cours de ses 19 années de carrière, Fowler a réalisé plus de 5 millions de pieds carrés de transactions, évaluées à plus de 500 millions de dollars dans le New Jersey, à New York et en Pennsylvanie.
De 2008 à 2013, Fowler a été reconnu à plusieurs reprises comme l'un des meilleurs courtiers de l'entreprise et, en 2010, il a été nommé courtier de l'année.
À PROPOS DE LA TECHNOLOGIE DES ENCHÈRES
Les enchères de Ten-X reposent sur une technologie de pointe pour les transactions en ligne dans le secteur de l’immobilier d’entreprise, ayant généré un total de plus de 34 milliards de dollars de transactions. Grâce à l’utilisation de cette technologie avancée et d’informations sur les actifs en temps réel, Ten-X positionne au mieux vos annonces pour trouver l’acquéreur idéal. Avec un processus d’enchères très rapide, une due diligence complète et la vérification des acquéreurs, les transactions sont conclues deux fois plus vite et avec deux fois plus de fiabilité pour les brokers, les propriétaires et les investisseurs.
Lire plus
CONTACT POUR LES ENCHÈRES
Casey Harrell
Contact
Licence du commissaire-priseur :
Ten-X Commercial, LLC Arlene Richardson RE Brkr 2187404
1 de 27
VIDÉOS
VISITE 3D
PHOTOS
STREET VIEW
RUE
CARTE
Frais de transaction 3 %
Basés sur le montant de l’enchère gagnante
Frais de transaction minimaux
20 000 $ USD
Frais de transaction maximaux
300 000 $ USD
Exemple de calcul
Montant de l’enchère gagnante
5 000 000 $ USD
Frais de transaction
150 000 $ USD (3 %)
Prix d’achat total
5 150 000 $ USD
1 of 1
Présenté par

Industrial Development Site w/ Approved Plans | 1471 W Whitty Rd
Vous êtes déjà membre ? Connectez-vous
Hum, une erreur s’est produite lors de l’envoi de votre message. Veuillez réessayer.
Merci ! Votre message a été envoyé.
Présenté par

Industrial Development Site w/ Approved Plans | 1471 W Whitty Rd
Vous êtes déjà membre ? Connectez-vous
Hum, une erreur s’est produite lors de l’envoi de votre message. Veuillez réessayer.
Merci ! Votre message a été envoyé.





