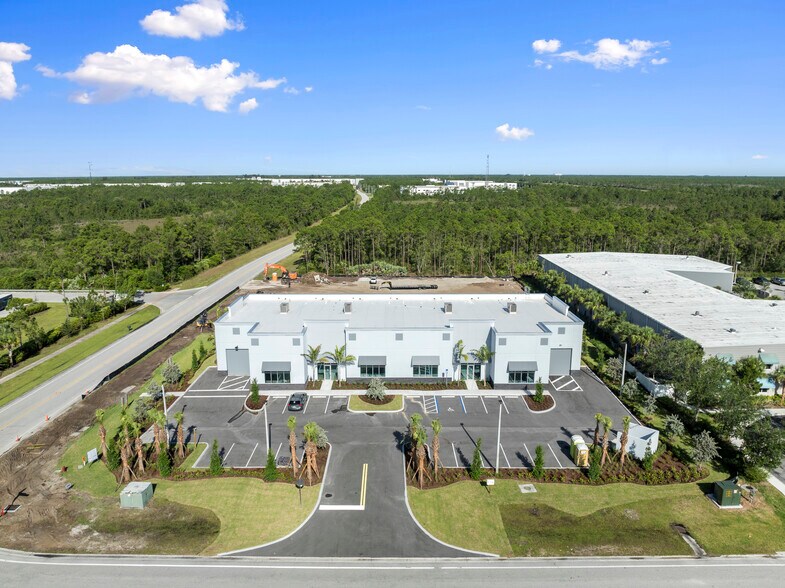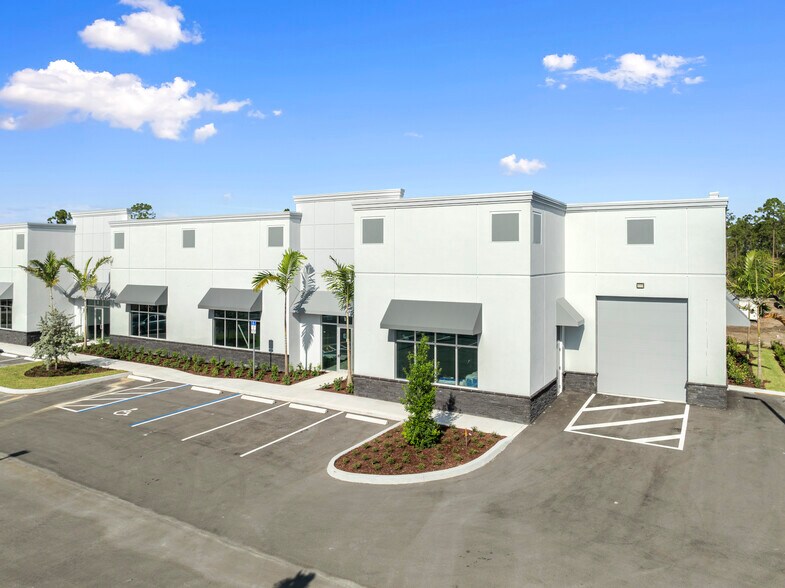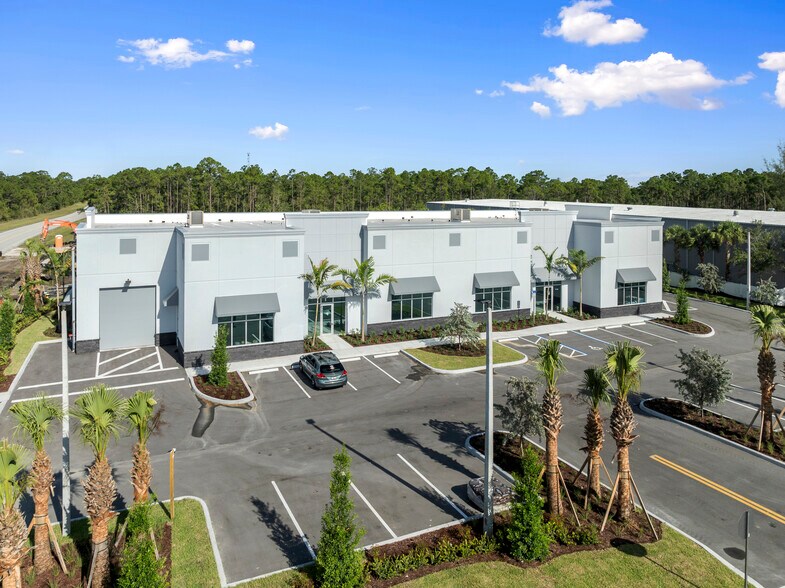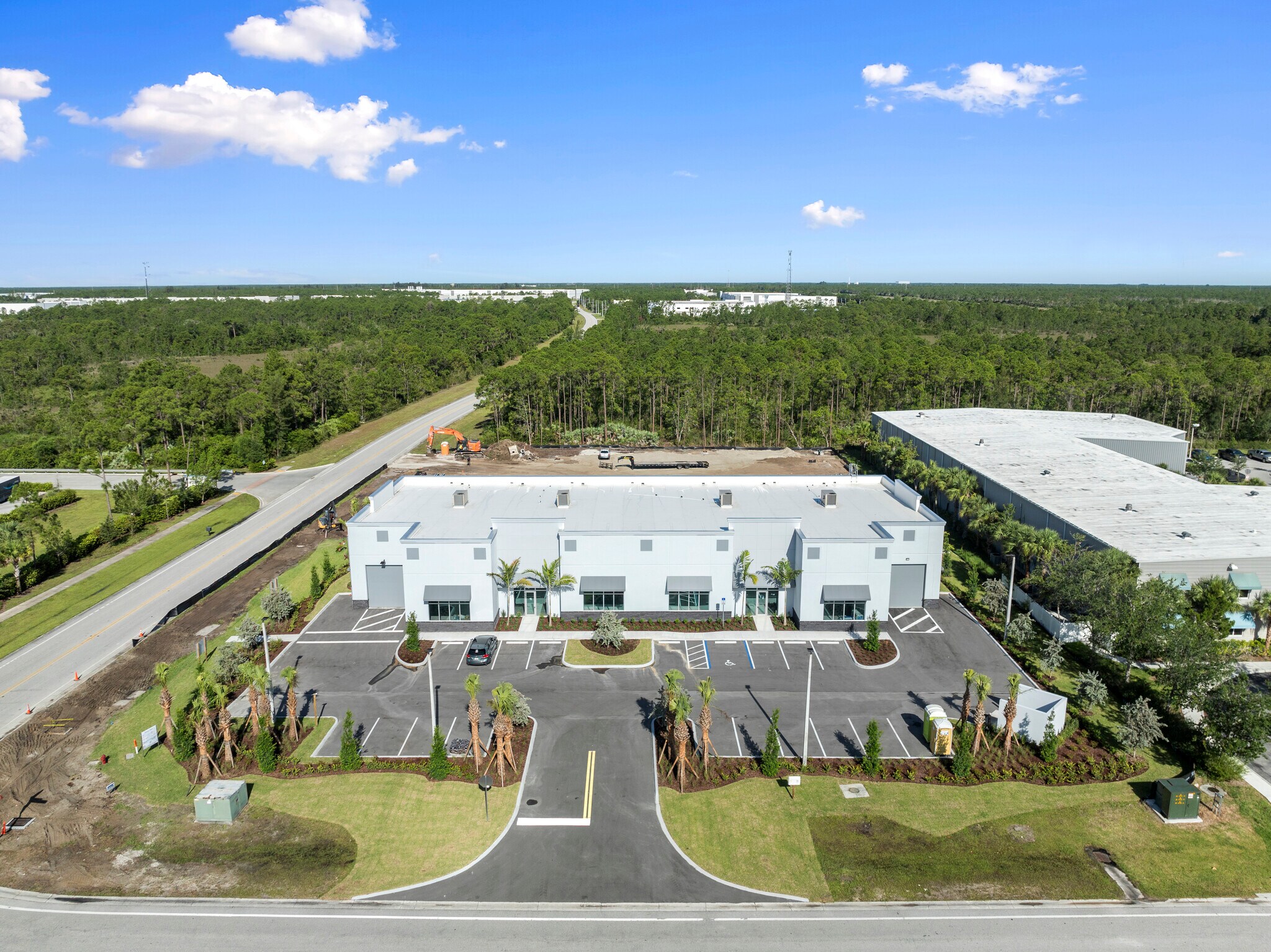Votre e-mail a été envoyé.
Certaines informations ont été traduites automatiquement.
INFORMATIONS PRINCIPALES
- Built to the latest hurricane codes with durable CBS construction and PGT impact-resistant windows and doors for maximum safety and resilience.
- 6,747 SF with 25’ high building, 21’ clear span, 12’x14’ overhead door, and 3 entry doors.
- Triple Net Lease + $5.75/SF CAM. Tenant covers utilities and insurance.
- 3-phase 200 AMP power, LED lighting, and dual-zone A/C.
- 11 parking spaces, fire sprinkler system, and bathrooms stubbed out.
- Located on 1.02 acres with easy access to major roads and regional amenities.
CARACTÉRISTIQUES
TOUS LES ESPACE DISPONIBLES(1)
Afficher les loyers en
- ESPACE
- SURFACE
- DURÉE
- LOYER
- TYPE DE BIEN
- ÉTAT
- DISPONIBLE
Brand New Commercial industrial warehouse space for lease. Built in 2025 to the latest hurricane codes CBS construction & PGT Impact windows & doors. 6,747 SF air-conditioned space. Spacious 25’ high with 21’ clear span ceiling height. 12’wx14’H overhead door & 3 Pedestrian doors. 3Phase 200 AMP electric service. All LED lighting & dual zone A/C System. 11 Parking spaces. Fire suppression sprinkler system. Currently stubbed out for bathrooms. Build out allowance to be discussed. Triple Net Lease +$5.75 Per SF CAM Fees. Tenant shall also be responsible for electric, cable, internet & trash. Tenant is required to carry insurance naming the landlord additionally insured.
- Le loyer ne comprend pas les services publics, les frais immobiliers ou les services de l’immeuble.
- Ventilation et chauffage centraux
- Lumière naturelle
- Brand New 2025
- 12'x14' Overhead Door
- Dual Zone Air Conditioners
- 1 accès plain-pied
- Toilettes privées
- Détecteur de fumée
- 25' Ceilings
- Impact Windows & Doors
- CBS Construction
| Espace | Surface | Durée | Loyer | Type de bien | État | Disponible |
| 1er étage – 2 | 627 m² | 5-10 Ans | 153,06 € /m²/an 12,75 € /m²/mois 95 940 € /an 7 995 € /mois | Industriel/Logistique | Espace brut | Maintenant |
1er étage – 2
| Surface |
| 627 m² |
| Durée |
| 5-10 Ans |
| Loyer |
| 153,06 € /m²/an 12,75 € /m²/mois 95 940 € /an 7 995 € /mois |
| Type de bien |
| Industriel/Logistique |
| État |
| Espace brut |
| Disponible |
| Maintenant |
1er étage – 2
| Surface | 627 m² |
| Durée | 5-10 Ans |
| Loyer | 153,06 € /m²/an |
| Type de bien | Industriel/Logistique |
| État | Espace brut |
| Disponible | Maintenant |
Brand New Commercial industrial warehouse space for lease. Built in 2025 to the latest hurricane codes CBS construction & PGT Impact windows & doors. 6,747 SF air-conditioned space. Spacious 25’ high with 21’ clear span ceiling height. 12’wx14’H overhead door & 3 Pedestrian doors. 3Phase 200 AMP electric service. All LED lighting & dual zone A/C System. 11 Parking spaces. Fire suppression sprinkler system. Currently stubbed out for bathrooms. Build out allowance to be discussed. Triple Net Lease +$5.75 Per SF CAM Fees. Tenant shall also be responsible for electric, cable, internet & trash. Tenant is required to carry insurance naming the landlord additionally insured.
- Le loyer ne comprend pas les services publics, les frais immobiliers ou les services de l’immeuble.
- 1 accès plain-pied
- Ventilation et chauffage centraux
- Toilettes privées
- Lumière naturelle
- Détecteur de fumée
- Brand New 2025
- 25' Ceilings
- 12'x14' Overhead Door
- Impact Windows & Doors
- Dual Zone Air Conditioners
- CBS Construction
APERÇU DU BIEN
Brand New Commercial industrial warehouse space for lease. Built in 2025 to the latest hurricane codes CBS construction & PGT Impact windows & doors. 6,747 SF air-conditioned space. Spacious 25’ high with 21’ clear span ceiling height. 12’wx14’H overhead door & 3 Pedestrian doors. 3Phase 200 AMP electric service. All LED lighting & dual zone A/C System. 11 Parking spaces. Fire suppression sprinkler system. Currently stubbed out for bathrooms. Build out allowance to be discussed. $16.50 Per SQ Ft. Triple Net Lease +$5.75 Per SF CAM Fees. Looking for a 7 Year Lease. Tenant shall also be responsible for electric, cable, internet & trash. Tenant is required to carry insurance naming the landlord additionally insured.
FAITS SUR L’INSTALLATION ENTREPÔT
Présenté par

14701 Walgreens DR | 14701 Walgreens Dr
Hum, une erreur s’est produite lors de l’envoi de votre message. Veuillez réessayer.
Merci ! Votre message a été envoyé.









