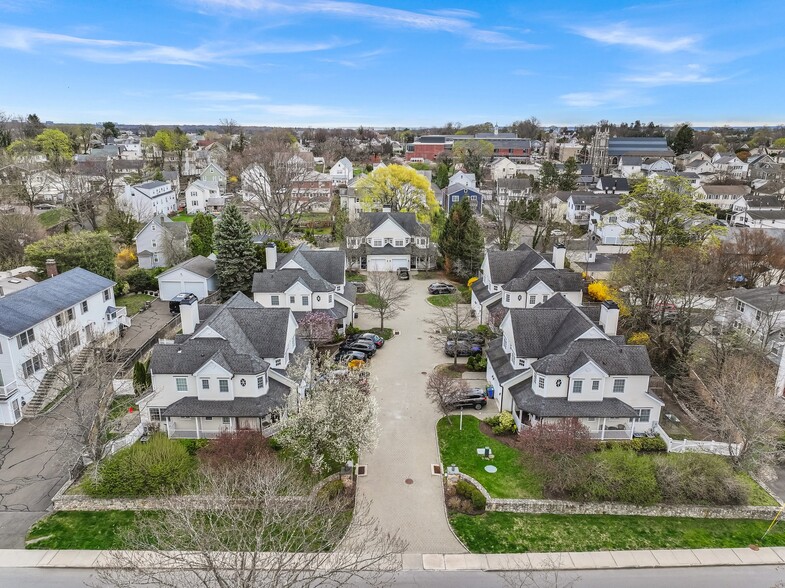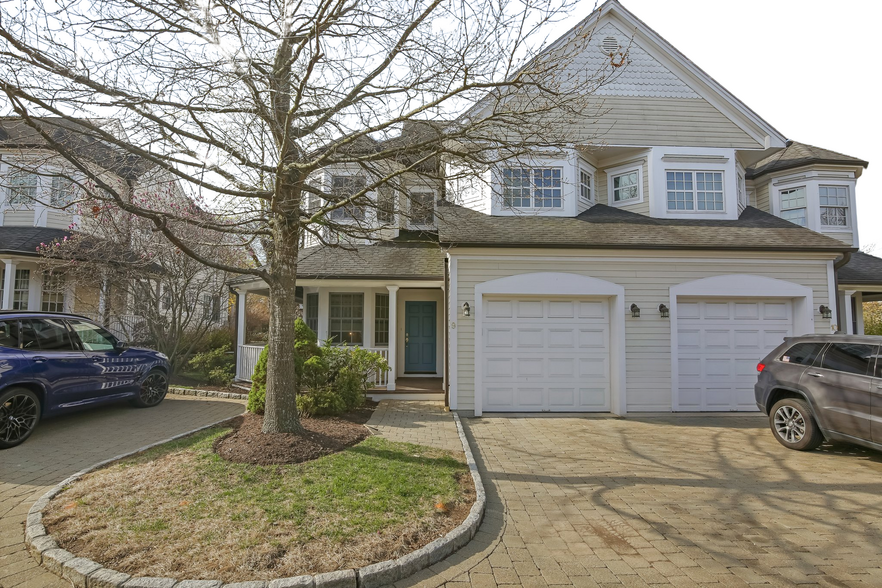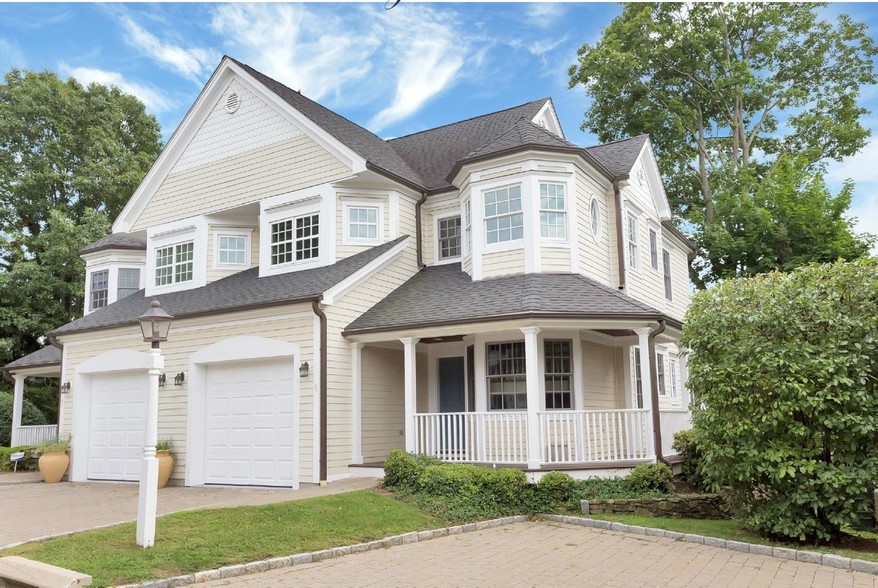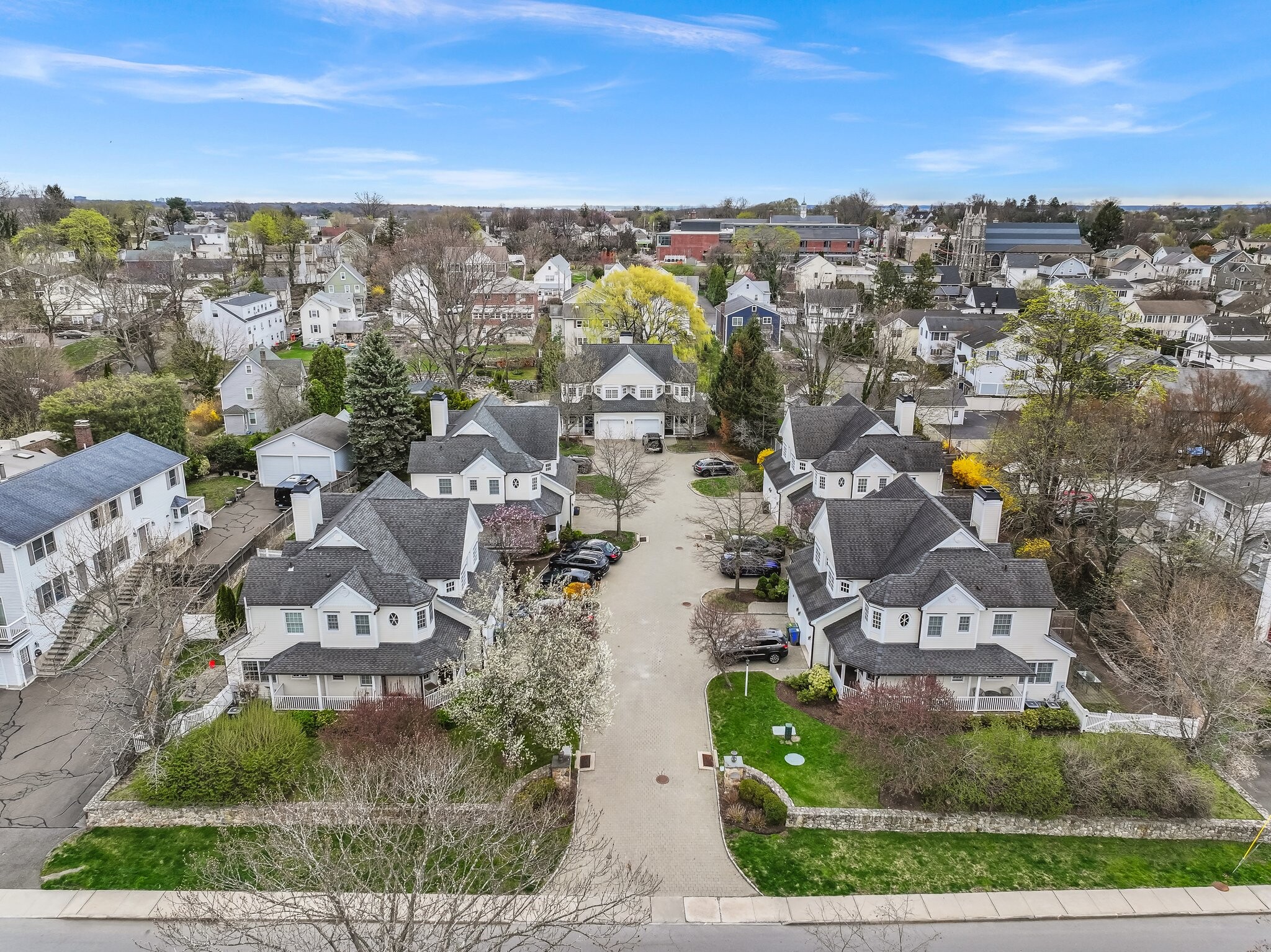
147 Holly Hill Lane
Cette fonctionnalité n’est pas disponible pour le moment.
Nous sommes désolés, mais la fonctionnalité à laquelle vous essayez d’accéder n’est pas disponible actuellement. Nous sommes au courant du problème et notre équipe travaille activement pour le résoudre.
Veuillez vérifier de nouveau dans quelques minutes. Veuillez nous excuser pour ce désagrément.
– L’équipe LoopNet
Votre e-mail a été envoyé.

147 Holly Hill Lane Immeuble residentiel 9 lots 8 629 699 € (958 855 €/Lot) Greenwich, CT 06830



Certaines informations ont été traduites automatiquement.

INFORMATIONS PRINCIPALES SUR L'INVESTISSEMENT
- Well maintained property. Unique opportunity for an investor to step in and take over.
RÉSUMÉ ANALYTIQUE
This is a prime opportunity to acquire a turn-key investment property featuring 9 duplex-style townhomes nestled in a well-maintained, established community. Each spacious unit offers 2 bedrooms, 2 full bathrooms, plus a convenient powder room on the main level, with thoughtfully designed interiors that include a bright living room with gas fireplace, dedicated dining area, and a charming wrap-around front porch—perfect for relaxing or welcoming guests. Modern, well-appointed kitchens feature stainless
steel appliances and natural stone countertops, appealing to today's tenants and supporting strong rental demand. The primary bedroom suite includes a generous walk-in closet and a luxurious en-suite bathroom complete with a separate Jacuzzi-style tub. Additional features include an attached single-car garage and private backyard space for each unit. Select units also feature finished basements, providing additional living space or flexible-use areas to further enhance tenant appeal.
steel appliances and natural stone countertops, appealing to today's tenants and supporting strong rental demand. The primary bedroom suite includes a generous walk-in closet and a luxurious en-suite bathroom complete with a separate Jacuzzi-style tub. Additional features include an attached single-car garage and private backyard space for each unit. Select units also feature finished basements, providing additional living space or flexible-use areas to further enhance tenant appeal.
DATA ROOM Cliquez ici pour accéder à
INFORMATIONS SUR L’IMMEUBLE
| Prix | 8 629 699 € | Classe d’immeuble | C |
| Prix par lot | 958 855 € | Surface du lot | 0,68 ha |
| Type de vente | Investissement | Surface de l’immeuble | 1 347 m² |
| Nb de lots | 9 | Nb d’étages | 3 |
| Type de bien | Immeuble residentiel | Année de construction | 2005 |
| Sous-type de bien | Appartement | Ratio de stationnement | 0,01/1 000 m² |
| Style d’appartement | Avec jardin | ||
| Zonage | R6 - CT R-6 zoning district is primarily characterized by a mix of housing types, including single-family, two-family, and multi-family homes | ||
| Prix | 8 629 699 € |
| Prix par lot | 958 855 € |
| Type de vente | Investissement |
| Nb de lots | 9 |
| Type de bien | Immeuble residentiel |
| Sous-type de bien | Appartement |
| Style d’appartement | Avec jardin |
| Classe d’immeuble | C |
| Surface du lot | 0,68 ha |
| Surface de l’immeuble | 1 347 m² |
| Nb d’étages | 3 |
| Année de construction | 2005 |
| Ratio de stationnement | 0,01/1 000 m² |
| Zonage | R6 - CT R-6 zoning district is primarily characterized by a mix of housing types, including single-family, two-family, and multi-family homes |
CARACTÉRISTIQUES
CARACTÉRISTIQUES DU LOT
- Climatisation
- Prêt pour le câble
- Lave-vaisselle
- Cheminée
- Micro-ondes
- Espace d’entreposage
- Machine à laver/sèche-linge
- Chauffage
- Lavabo double
- Cuisine
- Plans de travail en granit
- Planchers en bois
- Plafond voûté
- Machine à glace
- Réfrigérateur
- Électroménager en acier inoxydable
- Cuisinière
- Baignoire/Douche
- Dressing
- Cour
- Sous-sol
- Coin repas
- Fenêtres à double vitrage
- Pelouse
- Armoire à linge
- Patio
- Grandes chambres
CARACTÉRISTIQUES DU SITE
- Accès 24 h/24
- Collecte d’ordures – Sur rue
- Salle de bain privée
LOT INFORMATIONS SUR LA COMBINAISON
| DESCRIPTION | NB DE LOTS | MOY. LOYER/MOIS | m² |
|---|---|---|---|
| 2+2.5 | 9 | - | 150 - 223 |
1 of 1
1 de 16
VIDÉOS
VISITE 3D
PHOTOS
STREET VIEW
RUE
CARTE
1 of 1
Présenté par

147 Holly Hill Lane
Vous êtes déjà membre ? Connectez-vous
Hum, une erreur s’est produite lors de l’envoi de votre message. Veuillez réessayer.
Merci ! Votre message a été envoyé.


