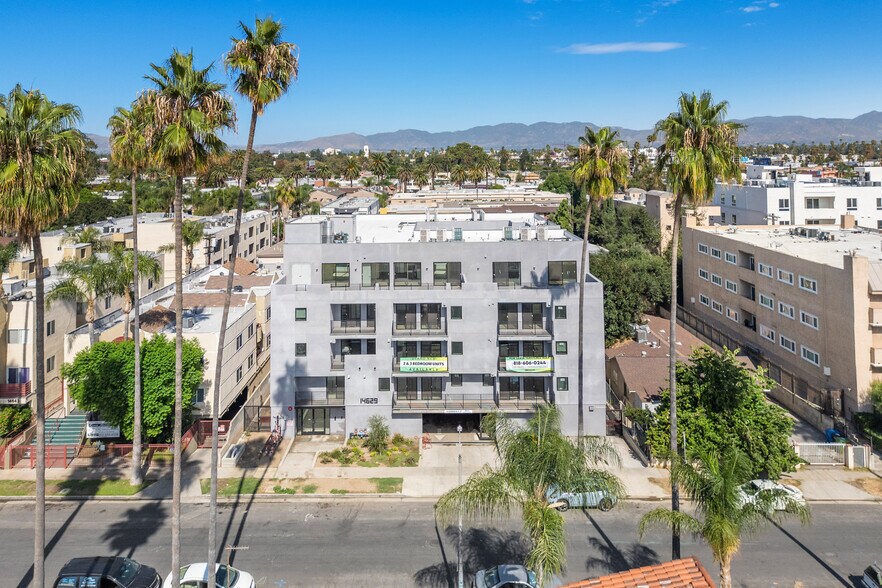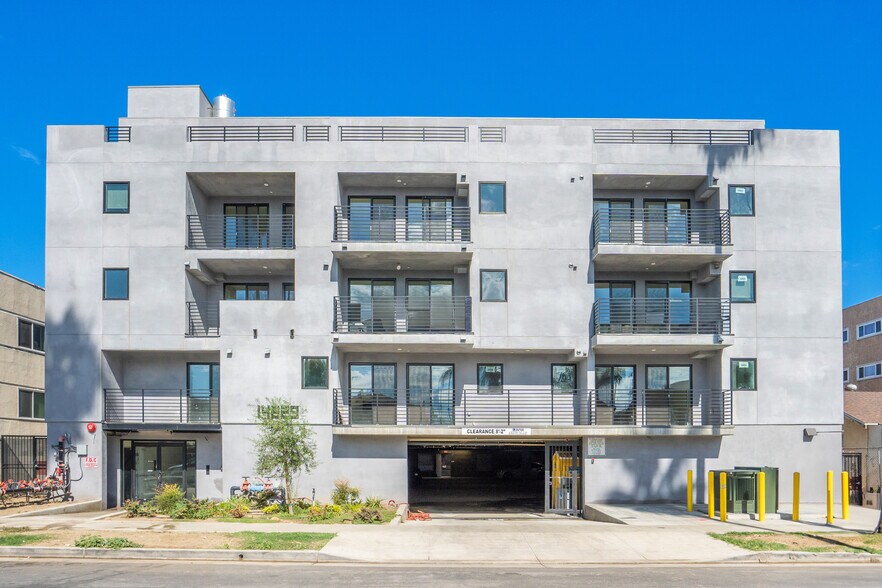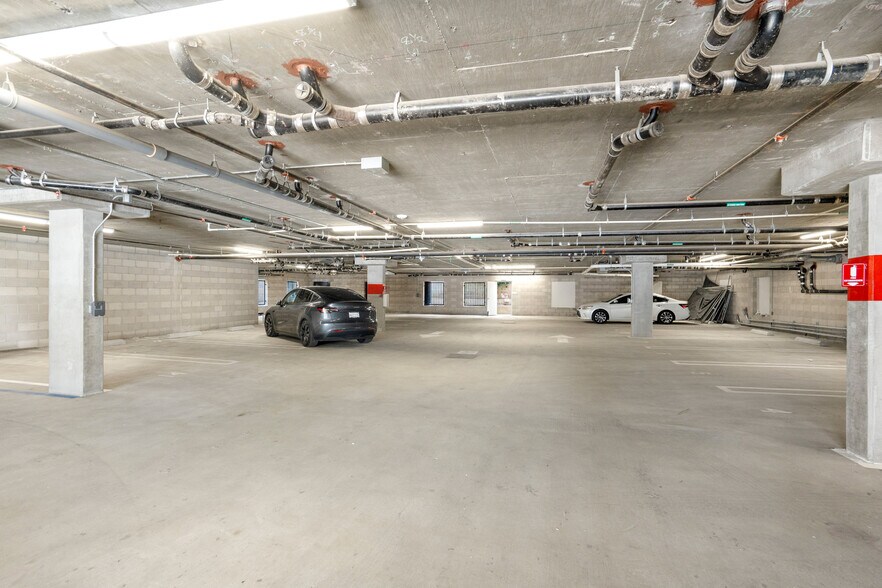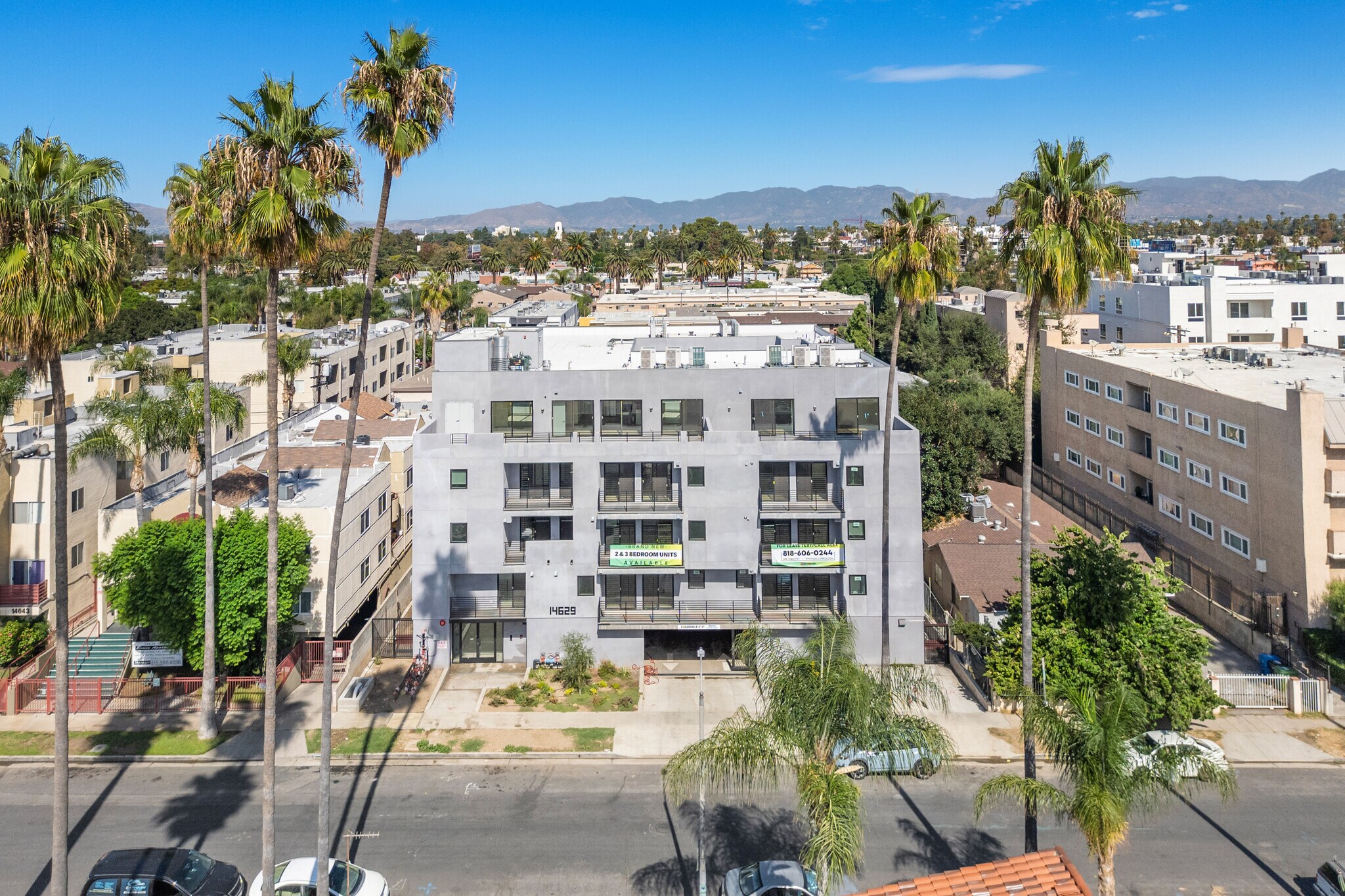Connectez-vous/S’inscrire
Votre e-mail a été envoyé.
14629 W Erwin St Immeuble residentiel 22 lots 10 559 500 € (479 977 €/Lot) Taux de capitalisation 5,10 % Van Nuys, CA 91411



Certaines informations ont été traduites automatiquement.
INFORMATIONS PRINCIPALES SUR L'INVESTISSEMENT
- New development project - received TCO, waiting for certificate of occupancy.
- All units have expansive private balconies and in-unit washer/dryers.
- Uniquely situated in an opportunity zone.
- Located in a thriving neighborhood with approximately 20 new multifamily development projects within the Van Nuys submarket
- Spacious, thoughtfully designed units, each featuring a private balcony and in-unit washer/dryer. Two massive penthouse units, enormous balconies.
- Proven strong rental demand and high occupancy rates, fueled by job growth, affordability, and an increase in population.
RÉSUMÉ ANALYTIQUE
Built in 2025, this four-story, 24,115 SF Class A property presents a prime opportunity to invest in one of the San Fernando Valley’s most dynamic rental markets. This newly developed project has received its Temporary Certificate of Occupancy (TCO) and is awaiting the final Certificate of Occupancy. Ideally located near Sherman Oaks and North Hollywood, it offers tenants convenient access to major employment centers, retail corridors, and transit options. Each unit features modern finishes, in-unit washer/dryers, and private balconies, while the community offers an on-site fitness center and 27 gated parking spaces that enhance tenant appeal and retention. Two expansive penthouse units boast enormous balconies with panoramic views, providing an elevated living experience. With fee simple ownership, separately metered utilities, and strong market fundamentals, the property delivers efficient operations, stable cash flow, and long-term value in a high-demand Van Nuys submarket. Multifamily assets in this area historically achieve cap rates around 4.5%, offering investors the potential for consistent income, long-term appreciation, and exposure to a resilient, high-growth market supported by strong rental fundamentals.
BILAN FINANCIER (PRO FORMA - 2025) |
ANNUEL | ANNUEL PAR m² |
|---|---|---|
| Revenu de location brut |
752 009 €

|
335,66 €

|
| Autres revenus |
27 929 €

|
12,47 €

|
| Perte due à la vacance |
22 560 €

|
10,07 €

|
| Revenu brut effectif |
757 377 €

|
338,06 €

|
| Taxes |
-

|
-

|
| Frais d’exploitation |
-

|
-

|
| Total des frais |
218 868 €

|
97,69 €

|
| Résultat net d’exploitation |
538 509 €

|
240,37 €

|
BILAN FINANCIER (PRO FORMA - 2025)
| Revenu de location brut | |
|---|---|
| Annuel | 752 009 € |
| Annuel par m² | 335,66 € |
| Autres revenus | |
|---|---|
| Annuel | 27 929 € |
| Annuel par m² | 12,47 € |
| Perte due à la vacance | |
|---|---|
| Annuel | 22 560 € |
| Annuel par m² | 10,07 € |
| Revenu brut effectif | |
|---|---|
| Annuel | 757 377 € |
| Annuel par m² | 338,06 € |
| Taxes | |
|---|---|
| Annuel | - |
| Annuel par m² | - |
| Frais d’exploitation | |
|---|---|
| Annuel | - |
| Annuel par m² | - |
| Total des frais | |
|---|---|
| Annuel | 218 868 € |
| Annuel par m² | 97,69 € |
| Résultat net d’exploitation | |
|---|---|
| Annuel | 538 509 € |
| Annuel par m² | 240,37 € |
INFORMATIONS SUR L’IMMEUBLE
| Prix | 10 559 500 € | Classe d’immeuble | B |
| Prix par lot | 479 977 € | Surface du lot | 0,13 ha |
| Type de vente | Investissement | Surface de l’immeuble | 2 240 m² |
| Taux de capitalisation | 5,10 % | Occupation moyenne | 36% |
| Multiplicateur du loyer brut | 14.04 | Nb d’étages | 4 |
| Nb de lots | 22 | Année de construction | 2025 |
| Type de bien | Immeuble residentiel | Ratio de stationnement | 0,09/1 000 m² |
| Sous-type de bien | Appartement | Zone de développement économique [USA] |
Oui
|
| Style d’appartement | De hauteur moyenne | ||
| Zonage | LAR3 | ||
| Prix | 10 559 500 € |
| Prix par lot | 479 977 € |
| Type de vente | Investissement |
| Taux de capitalisation | 5,10 % |
| Multiplicateur du loyer brut | 14.04 |
| Nb de lots | 22 |
| Type de bien | Immeuble residentiel |
| Sous-type de bien | Appartement |
| Style d’appartement | De hauteur moyenne |
| Classe d’immeuble | B |
| Surface du lot | 0,13 ha |
| Surface de l’immeuble | 2 240 m² |
| Occupation moyenne | 36% |
| Nb d’étages | 4 |
| Année de construction | 2025 |
| Ratio de stationnement | 0,09/1 000 m² |
| Zone de développement économique [USA] |
Oui |
| Zonage | LAR3 |
CARACTÉRISTIQUES
- Détecteur de fumée
CARACTÉRISTIQUES DU LOT
- Climatisation
- Balcon
- Lave-vaisselle
- Broyeur d’ordures
- Micro-ondes
- Espace d’entreposage
- Machine à laver/sèche-linge
- Chauffage
- Cuisine
- Planchers en bois
- Réfrigérateur
- Four
- Système de sprinklers
- Électroménager en acier inoxydable
- Cuisinière
- Baignoire/Douche
- Vues
- Dressing
- Fenêtres à double vitrage
- Congélateur
- Mains courantes
- Office
- Sans tabac
- Grandes chambres
CARACTÉRISTIQUES DU SITE
- Accès 24 h/24
- Accès contrôlé
- Cour
- Terrain clôturé
- Clôturé
- Recyclage
- Sans tabac
- Local à vélos
- Ascenseur
- Transports en commun
- Salle de bain privée
LOT INFORMATIONS SUR LA COMBINAISON
| DESCRIPTION | NB DE LOTS | MOY. LOYER/MOIS | m² |
|---|---|---|---|
| 1+1 | 4 | 1 789 € | 79 |
| 2+2 | 9 | 2 866 € | 93 - 106 |
| 3+2 | 9 | 3 448 € | 105 - 156 |
1 1
Walk Score®
Très praticable à pied (82)
Bike Score®
Très praticable en vélo (78)
1 sur 52
VIDÉOS
VISITE EXTÉRIEURE 3D MATTERPORT
VISITE 3D
PHOTOS
STREET VIEW
RUE
CARTE
1 sur 1
Présenté par

14629 W Erwin St
Vous êtes déjà membre ? Connectez-vous
Hum, une erreur s’est produite lors de l’envoi de votre message. Veuillez réessayer.
Merci ! Votre message a été envoyé.



