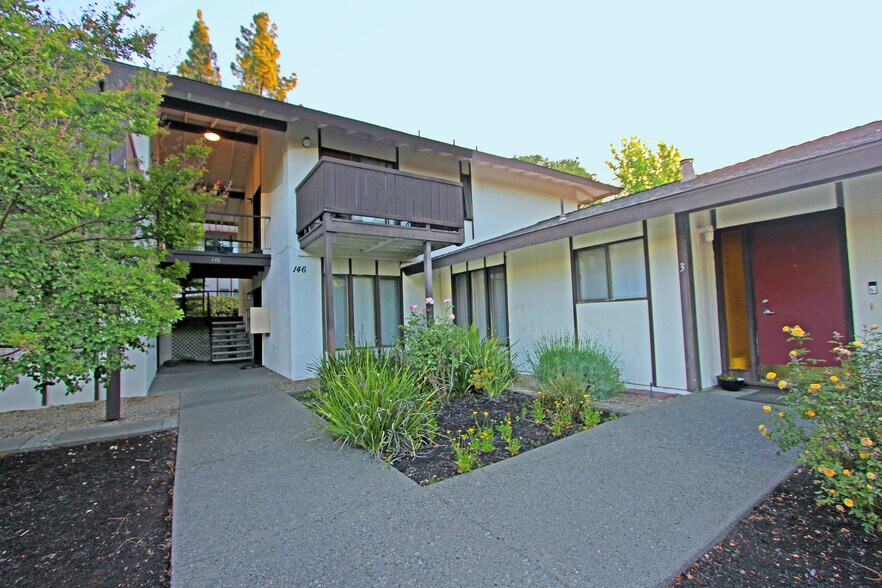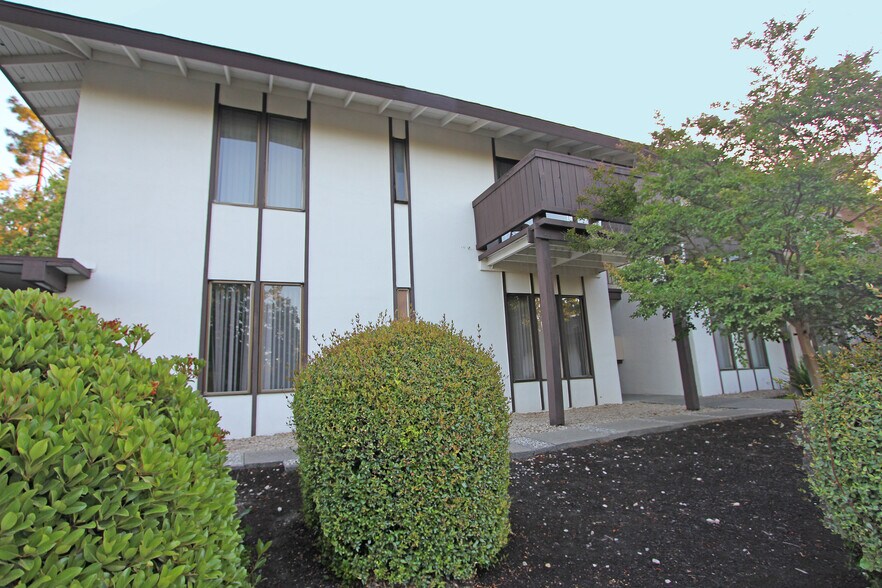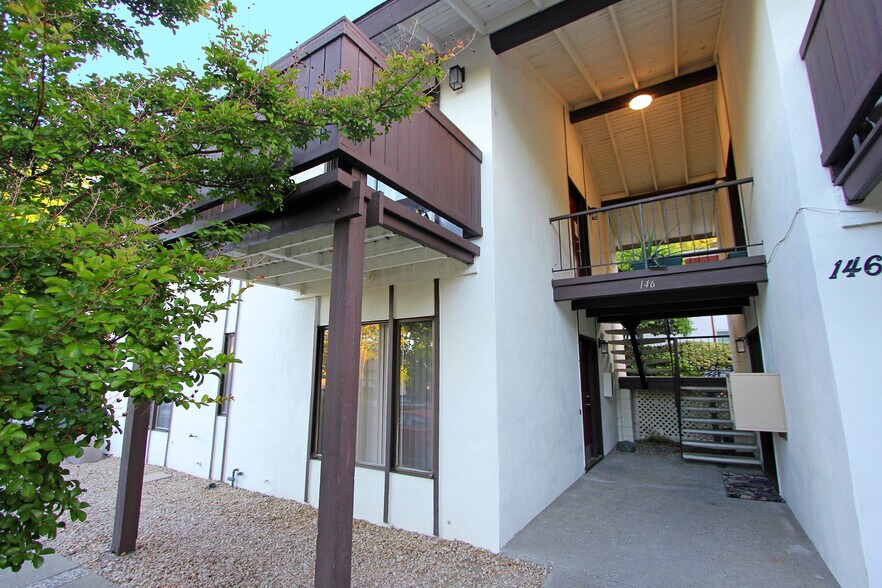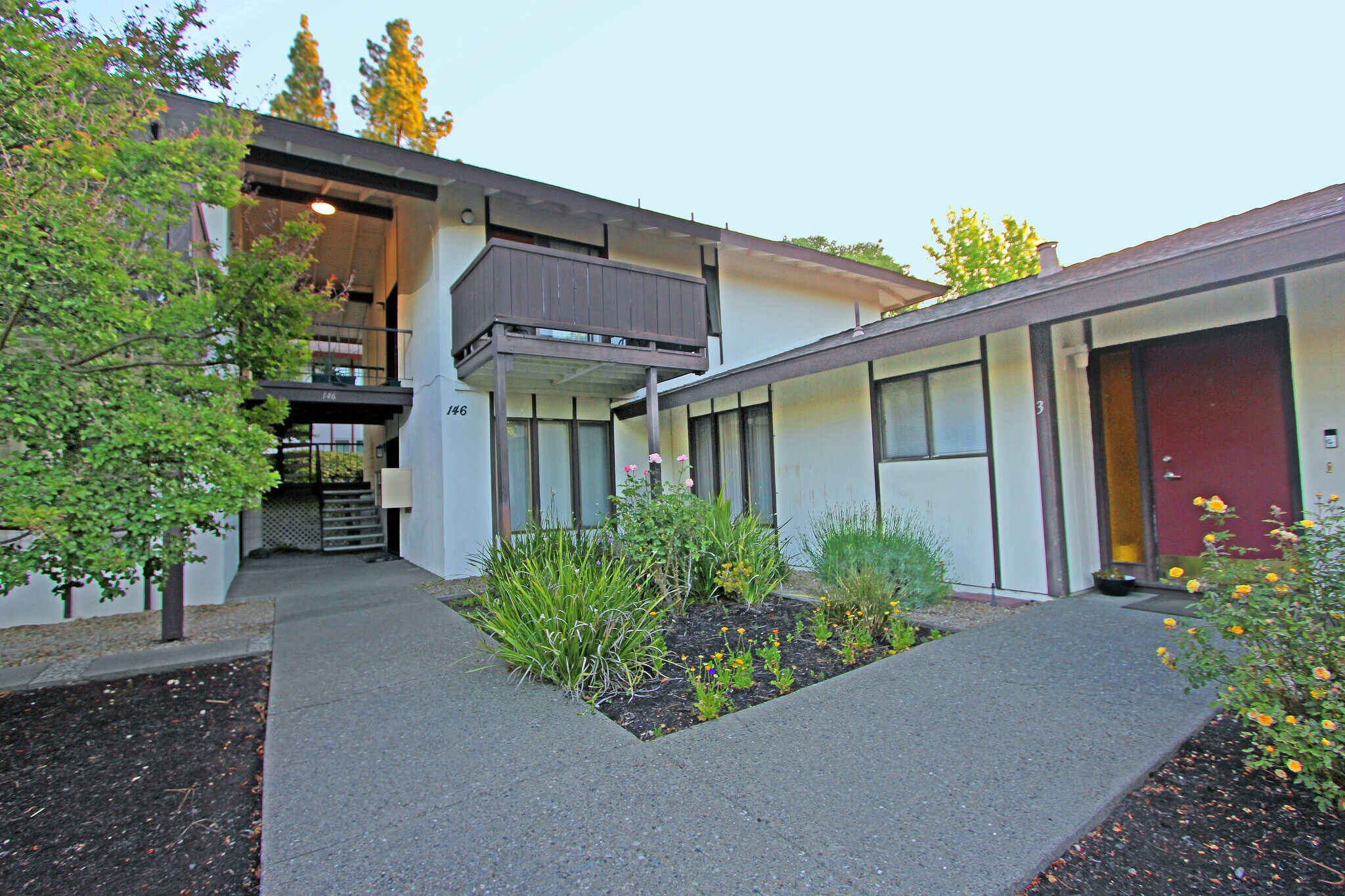Connectez-vous/S’inscrire
Votre e-mail a été envoyé.
146 Maricopa Ct Immeuble residentiel 5 lots 1 824 075 € (364 815 €/Lot) Taux de capitalisation 4,01 % Pleasant Hill, CA 94523



Certaines informations ont été traduites automatiquement.
INFORMATIONS PRINCIPALES SUR L'INVESTISSEMENT
- Rarely available, sought after complex in an "A" location
- Desirable amenities such as carports, patios/balconies, fireplaces, separately metered PG&E, pool and clubhouse
- Renovated units with granite counters, stainless steel appliances, LVP flooring, updated baths and kitchens
- Pleasant Hill does not have any local rent control ordinance
RÉSUMÉ ANALYTIQUE
***RARELY AVAILABLE, HIGHLY DESIRABLE COMPLEX & LOCATION***
The Camelback North Apartments, located at 146 Maricopa Court in Pleasant Hill, is an immaculate, ideally located multi-family property that has been well maintained and has now been brought to market for the first time in a decade. It represents a rare opportunity to own property in one of the Bay Area’s most desirable locations—near Diablo Valley College, Sun Valley Mall, Downtown Pleasant Hill, BART, Interstate 680 and Highway 24 — making this an exceptional investment opportunity.
The subject property is within the Camelback North Owners Association, which provides amenities such as a sparkling pool, greenbelt area, laundry facility, and clubhouse. Unlike many apartment buildings that were built as inexpensively as possible, the quality construction designed and built is clearly at a higher standard. Low maintenance stucco exteriors, steel and concrete stairs, concrete landings, fireplaces, doorbells, and solid core front doors are rarely seen in apartments of this vintage.
The property has well designed floor plans with a mix of easy to rent 2BR/1BA and 2BR/2BA + Den units. Since the 2BR/2BA + Den unit has a closet in the den, some owners of similar properties in this neighborhood have successfully converted this floor plan to a 3BR/2BA. The units feature fireplaces, all have large closets, all electric kitchens, and tub/shower combinations, and patios or balconies. Unit #2 has inside laundry with equipment provide by owner, while unit #3 has a washer/dryer hookup. The complex consists of one building sitting on a legal parcel of approximately 10,000 s.f. per the Contra Costa County Tax Assessor. The building features a concrete slab foundation with a pitched, composition shingle roof. The units are separately metered for PG&E. The owner currently pays for water and trash services but is partially reimbursed with a utility recapture agreement that is in place. There are 5 carport spaces and 3 uncovered parking spaces.
THE UNIT MIX CONSISTS OF
(4) 2BR / 1BA of 720 +/- square feet
(1) 2BR / 2BA + Den of 1,168 +/- square feet
The units have been updated in the past several years including painting and refacing cabinetry, granite countertops, new sinks, appliances, window and floor coverings, fixtures, six panel doors, mirrored closet doors, ceiling fans and hardware.
The Camelback North Apartments, located at 146 Maricopa Court in Pleasant Hill, is an immaculate, ideally located multi-family property that has been well maintained and has now been brought to market for the first time in a decade. It represents a rare opportunity to own property in one of the Bay Area’s most desirable locations—near Diablo Valley College, Sun Valley Mall, Downtown Pleasant Hill, BART, Interstate 680 and Highway 24 — making this an exceptional investment opportunity.
The subject property is within the Camelback North Owners Association, which provides amenities such as a sparkling pool, greenbelt area, laundry facility, and clubhouse. Unlike many apartment buildings that were built as inexpensively as possible, the quality construction designed and built is clearly at a higher standard. Low maintenance stucco exteriors, steel and concrete stairs, concrete landings, fireplaces, doorbells, and solid core front doors are rarely seen in apartments of this vintage.
The property has well designed floor plans with a mix of easy to rent 2BR/1BA and 2BR/2BA + Den units. Since the 2BR/2BA + Den unit has a closet in the den, some owners of similar properties in this neighborhood have successfully converted this floor plan to a 3BR/2BA. The units feature fireplaces, all have large closets, all electric kitchens, and tub/shower combinations, and patios or balconies. Unit #2 has inside laundry with equipment provide by owner, while unit #3 has a washer/dryer hookup. The complex consists of one building sitting on a legal parcel of approximately 10,000 s.f. per the Contra Costa County Tax Assessor. The building features a concrete slab foundation with a pitched, composition shingle roof. The units are separately metered for PG&E. The owner currently pays for water and trash services but is partially reimbursed with a utility recapture agreement that is in place. There are 5 carport spaces and 3 uncovered parking spaces.
THE UNIT MIX CONSISTS OF
(4) 2BR / 1BA of 720 +/- square feet
(1) 2BR / 2BA + Den of 1,168 +/- square feet
The units have been updated in the past several years including painting and refacing cabinetry, granite countertops, new sinks, appliances, window and floor coverings, fixtures, six panel doors, mirrored closet doors, ceiling fans and hardware.
BILAN FINANCIER (PRO FORMA - 2025) |
ANNUEL | ANNUEL PAR m² |
|---|---|---|
| Revenu de location brut |
119 172 €

|
278,50 €

|
| Autres revenus |
-

|
-

|
| Perte due à la vacance |
3 575 €

|
8,35 €

|
| Revenu brut effectif |
115 597 €

|
270,14 €

|
| Taxes |
23 460 €

|
54,82 €

|
| Frais d’exploitation |
18 963 €

|
44,32 €

|
| Total des frais |
42 423 €

|
99,14 €

|
| Résultat net d’exploitation |
73 174 €

|
171,00 €

|
BILAN FINANCIER (PRO FORMA - 2025)
| Revenu de location brut | |
|---|---|
| Annuel | 119 172 € |
| Annuel par m² | 278,50 € |
| Autres revenus | |
|---|---|
| Annuel | - |
| Annuel par m² | - |
| Perte due à la vacance | |
|---|---|
| Annuel | 3 575 € |
| Annuel par m² | 8,35 € |
| Revenu brut effectif | |
|---|---|
| Annuel | 115 597 € |
| Annuel par m² | 270,14 € |
| Taxes | |
|---|---|
| Annuel | 23 460 € |
| Annuel par m² | 54,82 € |
| Frais d’exploitation | |
|---|---|
| Annuel | 18 963 € |
| Annuel par m² | 44,32 € |
| Total des frais | |
|---|---|
| Annuel | 42 423 € |
| Annuel par m² | 99,14 € |
| Résultat net d’exploitation | |
|---|---|
| Annuel | 73 174 € |
| Annuel par m² | 171,00 € |
INFORMATIONS SUR L’IMMEUBLE
| Prix | 1 824 075 € | Style d’appartement | Avec jardin |
| Prix par lot | 364 815 € | Classe d’immeuble | C |
| Type de vente | Investissement | Surface du lot | 0,09 ha |
| Taux de capitalisation | 4,01 % | Surface de l’immeuble | 428 m² |
| Multiplicateur du loyer brut | 15.31 | Occupation moyenne | 100% |
| Nb de lots | 5 | Nb d’étages | 2 |
| Type de bien | Immeuble residentiel | Année de construction/rénovation | 1970/2020 |
| Sous-type de bien | Appartement | Ratio de stationnement | 0,16/1 000 m² |
| Zonage | R-3 - Multi-family zoning | ||
| Prix | 1 824 075 € |
| Prix par lot | 364 815 € |
| Type de vente | Investissement |
| Taux de capitalisation | 4,01 % |
| Multiplicateur du loyer brut | 15.31 |
| Nb de lots | 5 |
| Type de bien | Immeuble residentiel |
| Sous-type de bien | Appartement |
| Style d’appartement | Avec jardin |
| Classe d’immeuble | C |
| Surface du lot | 0,09 ha |
| Surface de l’immeuble | 428 m² |
| Occupation moyenne | 100% |
| Nb d’étages | 2 |
| Année de construction/rénovation | 1970/2020 |
| Ratio de stationnement | 0,16/1 000 m² |
| Zonage | R-3 - Multi-family zoning |
CARACTÉRISTIQUES
- Détecteur de fumée
CARACTÉRISTIQUES DU LOT
- Climatisation
- Balcon
- Prêt pour le câble
- Lave-vaisselle
- Broyeur d’ordures
- Cheminée
- Raccord machine à laver/sèche-linge
- Ventilateurs de plafond
- Cuisine
- Plans de travail en granit
- Réfrigérateur
- Électroménager en acier inoxydable
- Baignoire/Douche
- Moquette
- Terrasse
- Salle à manger
- Avec jardin
- Patio
- Sol en vinyle
- Couvre-fenêtres
CARACTÉRISTIQUES DU SITE
- Club-house
- Terrain clôturé
- Laverie
- Piscine
- Property Manager sur place
- Entretien sur site
- Salle multi-usages
- Transports en commun
- Salle de bain privée
LOT INFORMATIONS SUR LA COMBINAISON
| DESCRIPTION | NB DE LOTS | MOY. LOYER/MOIS | m² |
|---|---|---|---|
| 2+1 | 4 | 1 839 € | 67 |
| 2+2 | 1 | 2 264 € | 109 |
1 1
TAXES FONCIÈRES
| Numéro de parcelle | 153-240-024-7 | Évaluation totale | 1 114 436 € |
| Évaluation du terrain | 732 494 € | Impôts annuels | 23 460 € (54,82 €/m²) |
| Évaluation des aménagements | 381 941 € | Année d’imposition | 2025 Payable 2025 |
TAXES FONCIÈRES
Numéro de parcelle
153-240-024-7
Évaluation du terrain
732 494 €
Évaluation des aménagements
381 941 €
Évaluation totale
1 114 436 €
Impôts annuels
23 460 € (54,82 €/m²)
Année d’imposition
2025 Payable 2025
1 sur 7
VIDÉOS
VISITE EXTÉRIEURE 3D MATTERPORT
VISITE 3D
PHOTOS
STREET VIEW
RUE
CARTE
1 sur 1
Présenté par

146 Maricopa Ct
Vous êtes déjà membre ? Connectez-vous
Hum, une erreur s’est produite lors de l’envoi de votre message. Veuillez réessayer.
Merci ! Votre message a été envoyé.


