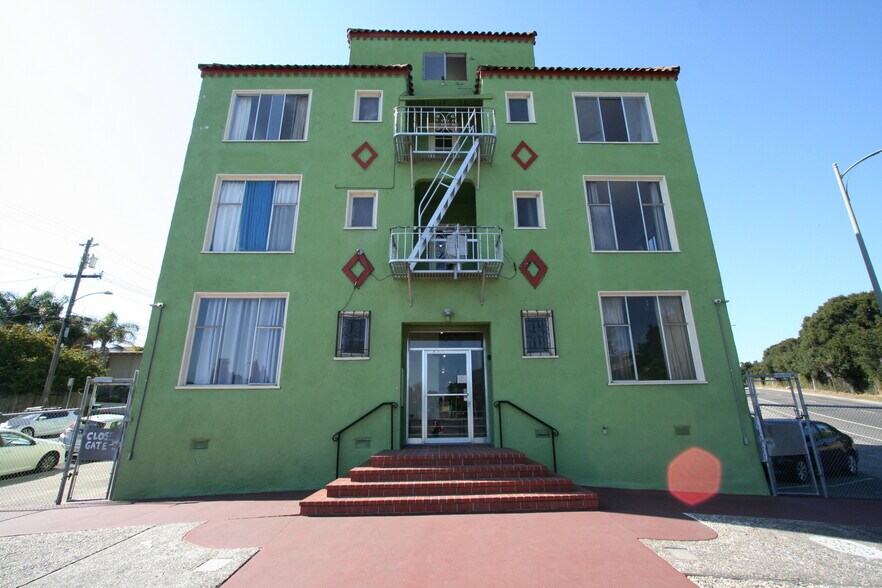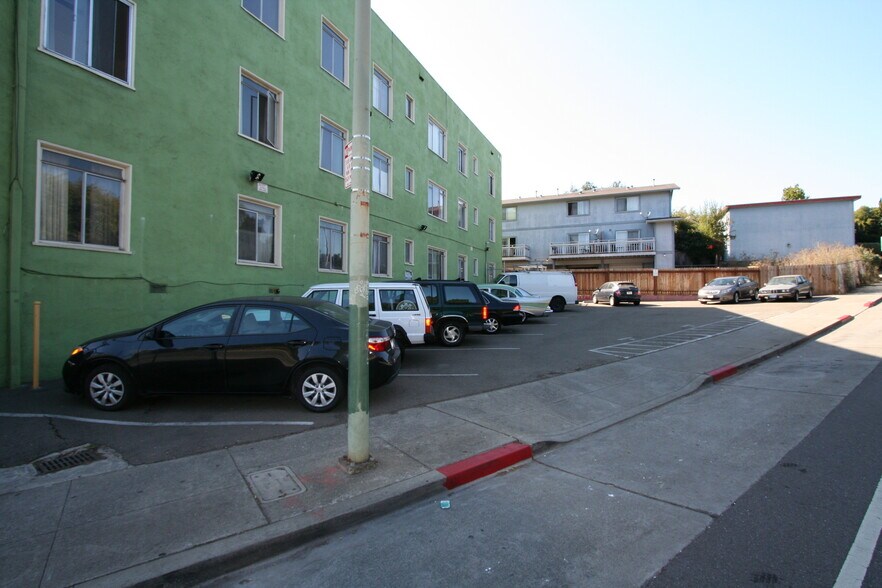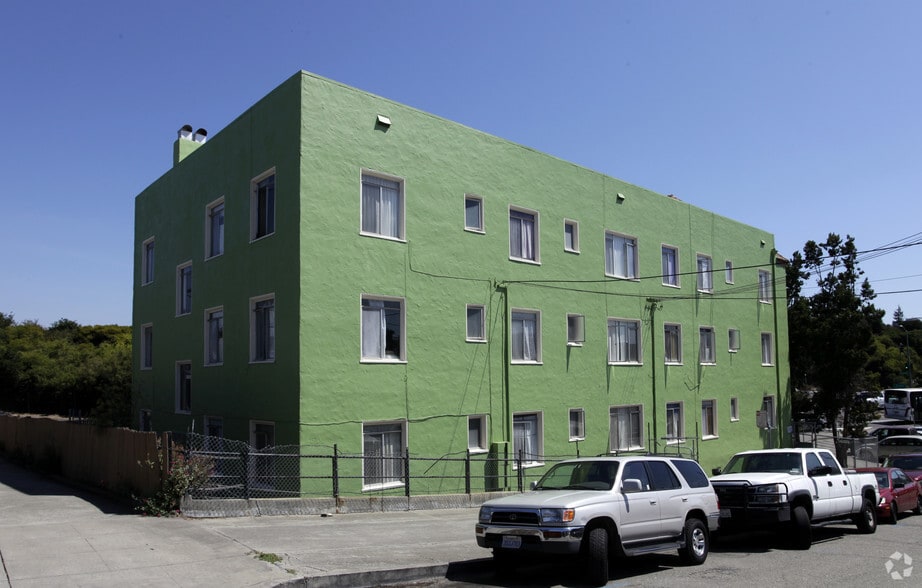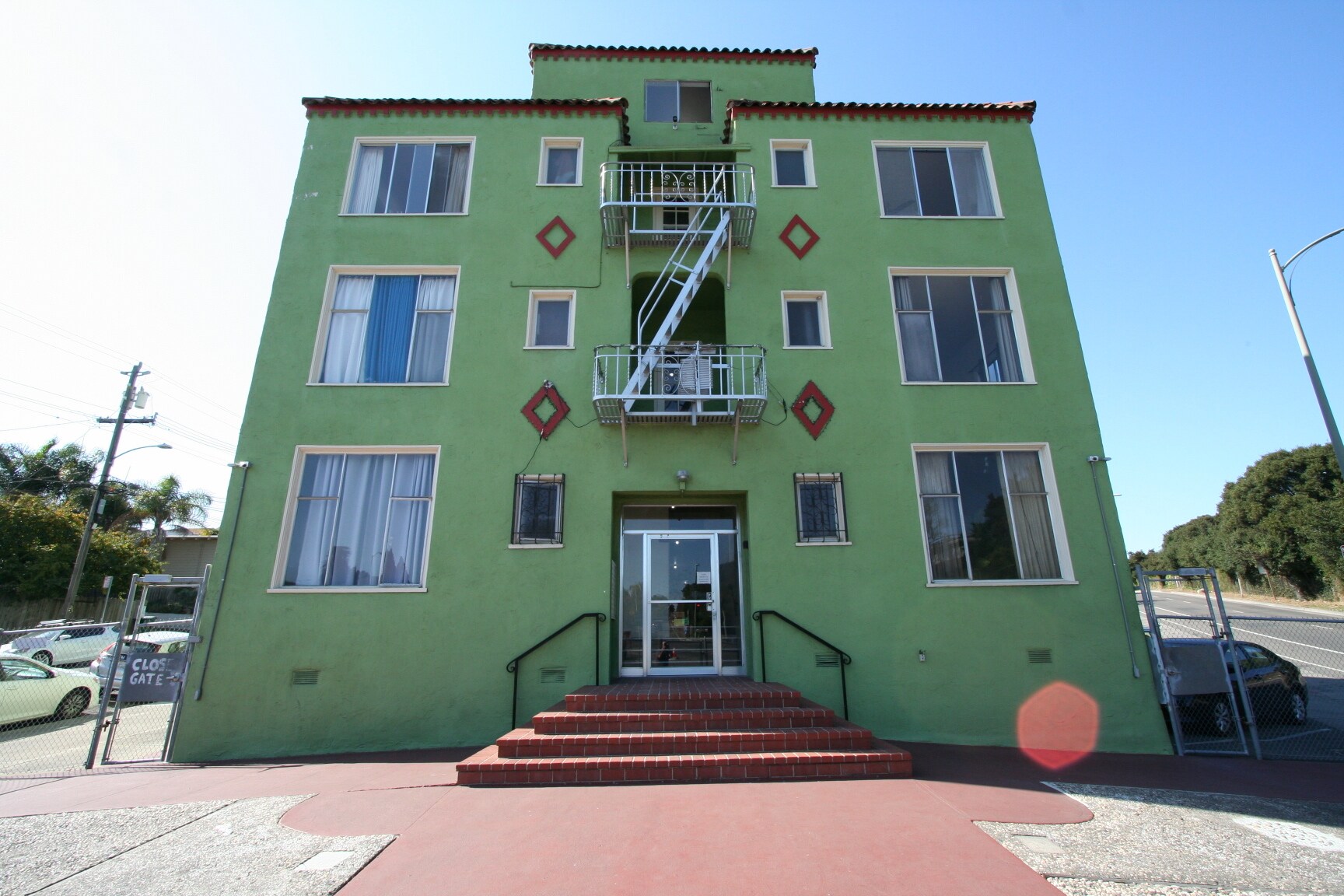Connectez-vous/S’inscrire
Votre e-mail a été envoyé.
Jenny Apartments 1458 E 33rd St Immeuble residentiel 18 lots 2 372 337 € (131 796 €/Lot) Oakland, CA 94602



Certaines informations ont été traduites automatiquement.
INFORMATIONS PRINCIPALES SUR L'INVESTISSEMENT
- On AC bus line to SF and BART
- Close to Glenview shopping district
- Laundry service onsite
- Newer electrical panel upgrades to units and main panels
- EZ access to Hwy 580 and Hwy 13
- Elevator
RÉSUMÉ ANALYTIQUE
1458 E. 33rd Street, Oakland
18 Units
6 each one bedrooms, 12 each studios
New owner can set new rents on vacant units.
This building was built in 1938 and was located on what is now the 580 Freeway near Beaumont Ave and MacArthur. The owner purchased the property at auction from the State of CA. The stipulation was the building had to be moved from the freeway right of way. The owner owned the vacant lot where the building currently sits. The building was moved around 1960-61. At the time there was a new foundation, plumbing and electrical upgrades to 1960-61 building code.
One owner passed in the early 2000’s and the other owner passed in January 2009. Over the years, the building has been painted several times; various kitchens and baths have been renovated. The roof has also been redone several times and most recent receipt shows 2008 work. The roof is recoated with Sunshield 100% acrylic emulsion white latex roof coating every 3-4 years. This coating meets California Energy Code and is class “A” fire rated.
Elevator is currently maintained by Dawn Elevator in San Francisco.
The building has an exterior water standpipe and reel water hoses on each floor plus exterior fire escape. All this is annually inspected by Fire King Fire Protection in Marin. Fire extinguishers are located throughout the building and those are annually serviced by Best Fire Extinguisher in Oakland. There are no sprinklers in the building.
The heat to the building is provided through energy efficient boiler located in the basement installed 2007 and maintained by LJ Kruse Commercial Plumbing in Berkeley. The 100 gallon water heater was replaced in 2023 and is tied into a roof mounted solar system and has two additional storage tanks in the basement. This works like on demand hot water according to the residents.
There is no air condition in this building, however all units have ceiling fans.
Currently the property resides in a family trust administered by successor trustees.
Regarding insurance, there has been no loss claims paid.
There are separate gas and electric meters which are tenant expenses.
There is one master water meter which is an owner expense.
There is a master gas meter for the boiler which is an owner expense.
There is an electric meter for the elevator which is an owner expense.
The building is exempt from the City of Oakland Soft Story Ordinance. Letter on file.
Shown by appointment
Asking Price is $2,778,888
Price per unit: $154,383
Listed through Frank Hennefer broker, CA BRE 00852682
10464 San Pablo Ave.
El Cerrito, CA 94530
510-305-5436
Frank T Hennefer is a real estate broker licensed by the State of California operating under License Number 00852682. All material is intended for informational purposes only and is compiled from sources deemed reliable but is subject to errors, omissions, changes in price, condition, sale, rental or withdrawal without notice. No statement is made as to the accuracy of any description or measurements (including square footage). The property information herein is derived from various sources that may include, but not be limited to, county records and the Multiple Listing Service, and it may include approximations. Although the information is believed to be accurate, it is not warranted and you should not rely upon it without personal verification. Broker cannot and has not independently verified information provided by others, including square footage and lot size. This is not intended to solicit property already listed. No financial or legal advice provided. This brokerage fully supports the principles of the Fair Housing Act and Equal Housing Opportunity. Photos may be virtually staged or digitally enhanced and may not reflect actual property conditions.
18 Units
6 each one bedrooms, 12 each studios
New owner can set new rents on vacant units.
This building was built in 1938 and was located on what is now the 580 Freeway near Beaumont Ave and MacArthur. The owner purchased the property at auction from the State of CA. The stipulation was the building had to be moved from the freeway right of way. The owner owned the vacant lot where the building currently sits. The building was moved around 1960-61. At the time there was a new foundation, plumbing and electrical upgrades to 1960-61 building code.
One owner passed in the early 2000’s and the other owner passed in January 2009. Over the years, the building has been painted several times; various kitchens and baths have been renovated. The roof has also been redone several times and most recent receipt shows 2008 work. The roof is recoated with Sunshield 100% acrylic emulsion white latex roof coating every 3-4 years. This coating meets California Energy Code and is class “A” fire rated.
Elevator is currently maintained by Dawn Elevator in San Francisco.
The building has an exterior water standpipe and reel water hoses on each floor plus exterior fire escape. All this is annually inspected by Fire King Fire Protection in Marin. Fire extinguishers are located throughout the building and those are annually serviced by Best Fire Extinguisher in Oakland. There are no sprinklers in the building.
The heat to the building is provided through energy efficient boiler located in the basement installed 2007 and maintained by LJ Kruse Commercial Plumbing in Berkeley. The 100 gallon water heater was replaced in 2023 and is tied into a roof mounted solar system and has two additional storage tanks in the basement. This works like on demand hot water according to the residents.
There is no air condition in this building, however all units have ceiling fans.
Currently the property resides in a family trust administered by successor trustees.
Regarding insurance, there has been no loss claims paid.
There are separate gas and electric meters which are tenant expenses.
There is one master water meter which is an owner expense.
There is a master gas meter for the boiler which is an owner expense.
There is an electric meter for the elevator which is an owner expense.
The building is exempt from the City of Oakland Soft Story Ordinance. Letter on file.
Shown by appointment
Asking Price is $2,778,888
Price per unit: $154,383
Listed through Frank Hennefer broker, CA BRE 00852682
10464 San Pablo Ave.
El Cerrito, CA 94530
510-305-5436
Frank T Hennefer is a real estate broker licensed by the State of California operating under License Number 00852682. All material is intended for informational purposes only and is compiled from sources deemed reliable but is subject to errors, omissions, changes in price, condition, sale, rental or withdrawal without notice. No statement is made as to the accuracy of any description or measurements (including square footage). The property information herein is derived from various sources that may include, but not be limited to, county records and the Multiple Listing Service, and it may include approximations. Although the information is believed to be accurate, it is not warranted and you should not rely upon it without personal verification. Broker cannot and has not independently verified information provided by others, including square footage and lot size. This is not intended to solicit property already listed. No financial or legal advice provided. This brokerage fully supports the principles of the Fair Housing Act and Equal Housing Opportunity. Photos may be virtually staged or digitally enhanced and may not reflect actual property conditions.
BILAN FINANCIER (PRO FORMA - 2025) Cliquez ici pour accéder à |
ANNUEL | ANNUEL PAR m² |
|---|---|---|
| Revenu de location brut |
$99,999

|
$9.99

|
| Autres revenus |
-

|
-

|
| Perte due à la vacance |
-

|
-

|
| Revenu brut effectif |
$99,999

|
$9.99

|
| Résultat net d’exploitation |
-

|
-

|
BILAN FINANCIER (PRO FORMA - 2025) Cliquez ici pour accéder à
| Revenu de location brut | |
|---|---|
| Annuel | $99,999 |
| Annuel par m² | $9.99 |
| Autres revenus | |
|---|---|
| Annuel | - |
| Annuel par m² | - |
| Perte due à la vacance | |
|---|---|
| Annuel | - |
| Annuel par m² | - |
| Revenu brut effectif | |
|---|---|
| Annuel | $99,999 |
| Annuel par m² | $9.99 |
| Résultat net d’exploitation | |
|---|---|
| Annuel | - |
| Annuel par m² | - |
INFORMATIONS SUR L’IMMEUBLE
| Prix | 2 372 337 € | Classe d’immeuble | C |
| Prix par lot | 131 796 € | Surface du lot | 0,09 ha |
| Type de vente | Investissement | Surface de l’immeuble | 1 033 m² |
| Nb de lots | 18 | Occupation moyenne | 50% |
| Type de bien | Immeuble residentiel | Nb d’étages | 3 |
| Sous-type de bien | Appartement | Année de construction | 1938 |
| Style d’appartement | De faible hauteur |
| Prix | 2 372 337 € |
| Prix par lot | 131 796 € |
| Type de vente | Investissement |
| Nb de lots | 18 |
| Type de bien | Immeuble residentiel |
| Sous-type de bien | Appartement |
| Style d’appartement | De faible hauteur |
| Classe d’immeuble | C |
| Surface du lot | 0,09 ha |
| Surface de l’immeuble | 1 033 m² |
| Occupation moyenne | 50% |
| Nb d’étages | 3 |
| Année de construction | 1938 |
CARACTÉRISTIQUES
CARACTÉRISTIQUES DU LOT
- Chauffage
- Cuisine
- Réfrigérateur
- Cuisinière
- Baignoire/Douche
CARACTÉRISTIQUES DU SITE
- Terrain clôturé
- Laverie
- Cuisinière à gaz
- Sans tabac
- Immeuble d’époque
- Ascenseur
- Détecteur de fumée
LOT INFORMATIONS SUR LA COMBINAISON
| DESCRIPTION | NB DE LOTS | MOY. LOYER/MOIS | m² |
|---|---|---|---|
| 1+1 | 6 | 1 537 € | - |
| Studios | 12 | 1 195 € | - |
1 1
Walk Score®
Très praticable à pied (73)
TAXES FONCIÈRES
| Numéro de parcelle | 022-0381-007-04 | Évaluation des aménagements | 622 297 € |
| Évaluation du terrain | 294 177 € | Évaluation totale | 916 474 € |
TAXES FONCIÈRES
Numéro de parcelle
022-0381-007-04
Évaluation du terrain
294 177 €
Évaluation des aménagements
622 297 €
Évaluation totale
916 474 €
1 sur 24
VIDÉOS
VISITE EXTÉRIEURE 3D MATTERPORT
VISITE 3D
PHOTOS
STREET VIEW
RUE
CARTE
1 sur 1
Présenté par
Frank Hennefer Realtor
Jenny Apartments | 1458 E 33rd St
Vous êtes déjà membre ? Connectez-vous
Hum, une erreur s’est produite lors de l’envoi de votre message. Veuillez réessayer.
Merci ! Votre message a été envoyé.


