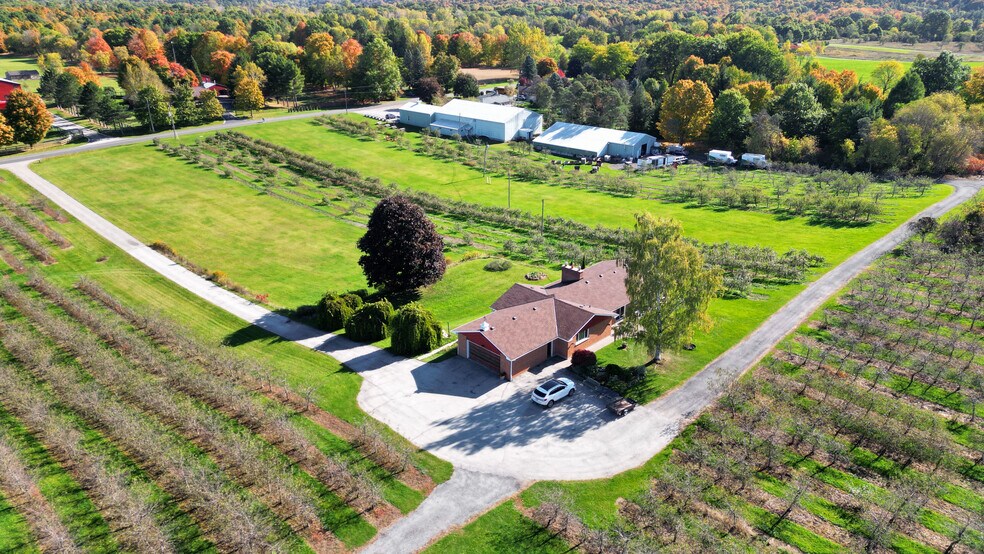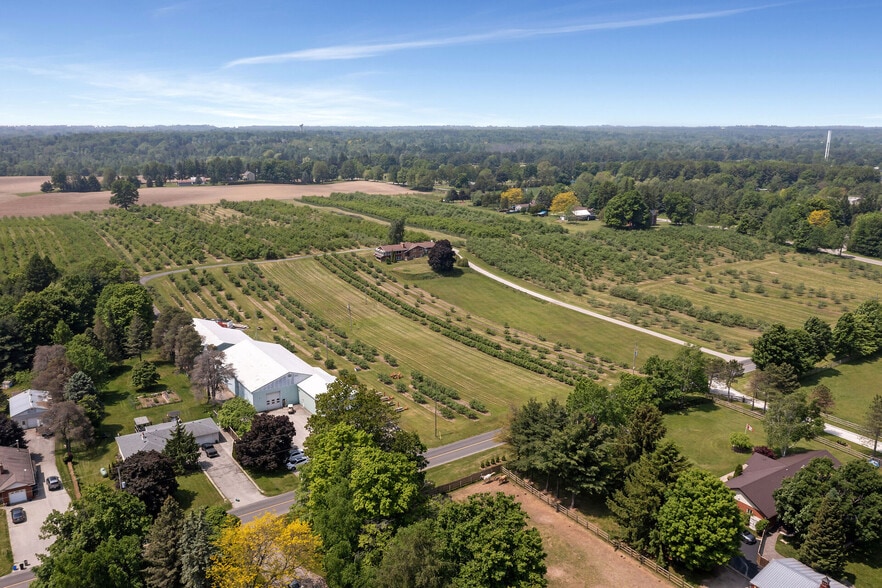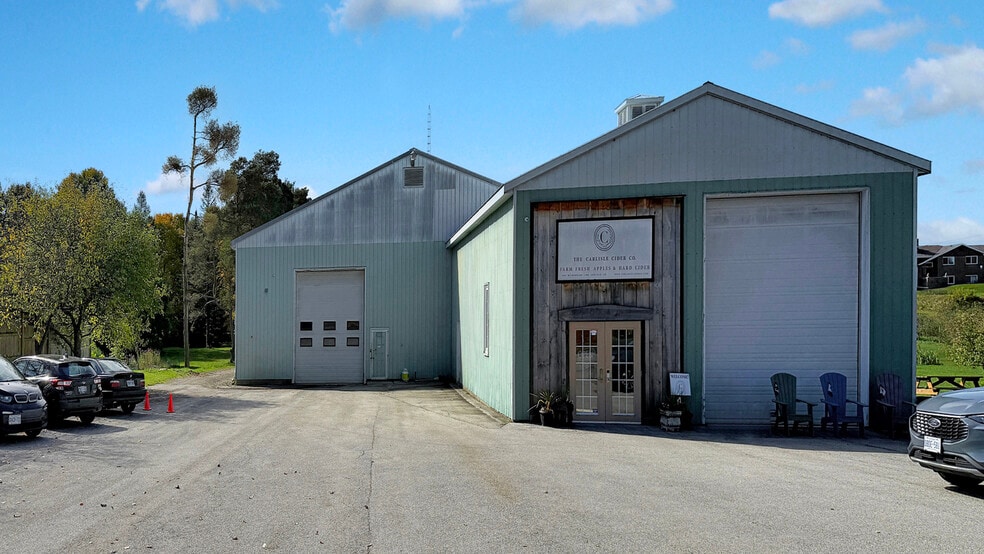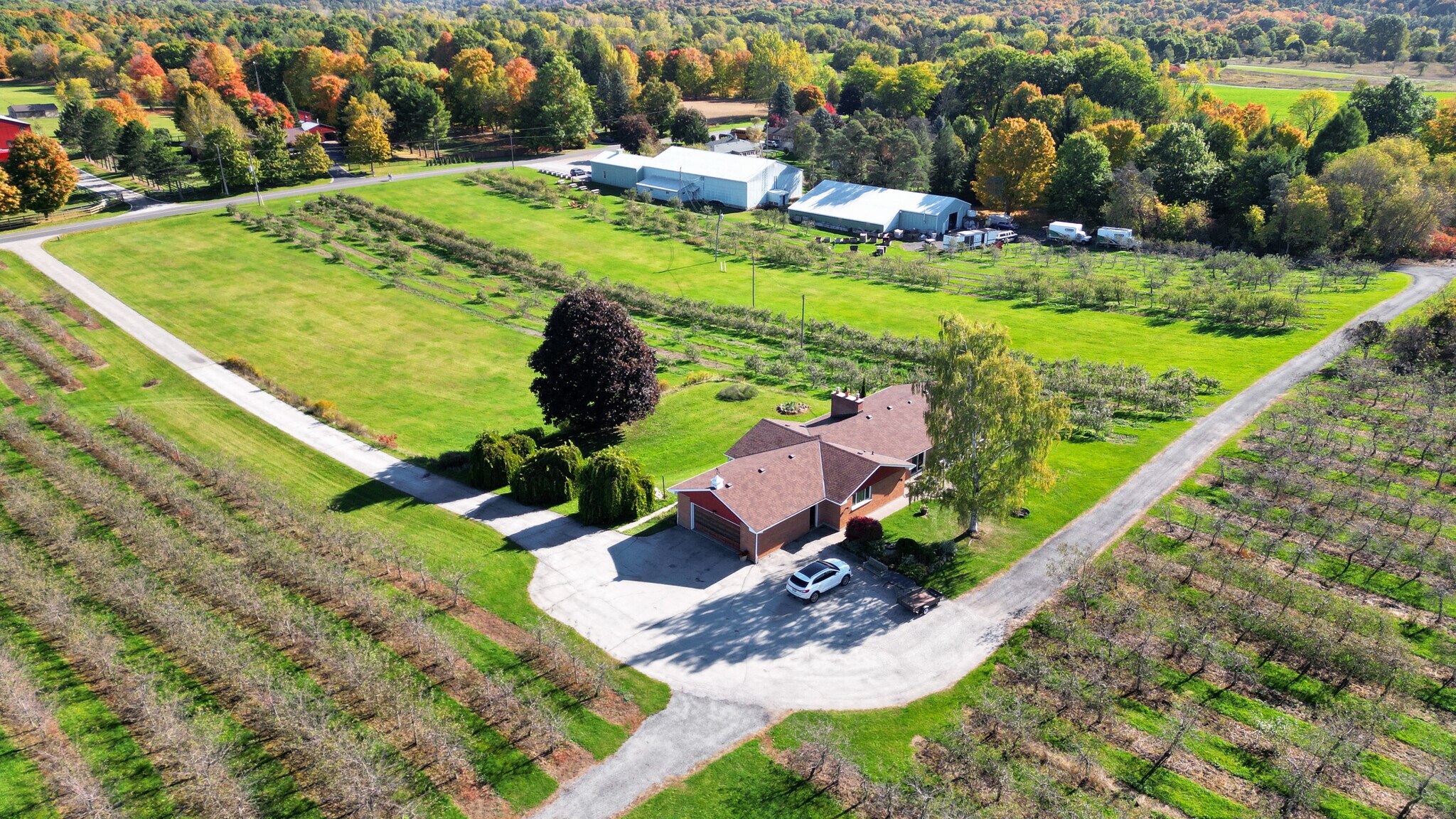Votre e-mail a été envoyé.

1453 Milburough Town Line Lot | Ferme | 15,25 ha | À vendre | 3 375 849 € | Hamilton, ON L0R 1H0



Certaines informations ont été traduites automatiquement.

INFORMATIONS PRINCIPALES SUR L'INVESTISSEMENT
- High-visibilty, in a Scenic Location
- Established Business with Opportunity to Grow
- Commercial-Agricultural Opportunity with Licenses
RÉSUMÉ ANALYTIQUE
INFORMATIONS SUR L’IMMEUBLE
| Prix | 3 375 849 € | Sous-type de bien | Ferme |
| Type de vente | Investissement ou propriétaire occupant | Usage proposé | Agricole |
| Nb de lots | 1 | Surface totale du lot | 15,25 ha |
| Type de bien | Terrain | ||
| Zonage | A2 - Zoned agricultural with a wide range of permitted uses | ||
| Prix | 3 375 849 € |
| Type de vente | Investissement ou propriétaire occupant |
| Nb de lots | 1 |
| Type de bien | Terrain |
| Sous-type de bien | Ferme |
| Usage proposé | Agricole |
| Surface totale du lot | 15,25 ha |
| Zonage | A2 - Zoned agricultural with a wide range of permitted uses |
1 LOT DISPONIBLE
Lot
| Prix | 3 375 849 € | Surface du lot | 15,25 ha |
| Prix par ha | 221 388,11 € |
| Prix | 3 375 849 € |
| Prix par ha | 221 388,11 € |
| Surface du lot | 15,25 ha |
494.20 ft x 200.35 ft x 646.12 ft x 200.35 ft x 262.75 ft x 1,403.18 ft x 868.28 ft x 342.21 ft x 540.89 ft x 1,044.14 ft
DESCRIPTION
A cidery with retail space that is licensed for retail, tasting, and events - includes a tranferrable liquor license! There are currently a variety of apples planted over 28 acres, with an addtional 8 acres of sandy, well-draining soil - perfect for lavender, sunflowers, vegetables, hops and other high-value crops. Outbuildings offering ceiling heights up to 17 ft and open production space make this facility ideal for food-grade operations or value-added product lines. A 640 sq ft attached secondary unit is licensed for a commercial kitchen, but also suits office, suite, or added storage needs. The grounds include a 2,000 sq ft drive shed, a 1,330 sq ft lean-to for seasonal or pallet storage, and a fully insulated garage with commercial-grade concrete flooring, automatic hoist, with 6-zone in-floor heating. The garage also includes a secured, storage bay measuring 52 x 13 ft—ideal for secure inventory or high-value tools and equipment.
Présenté par

1453 Milburough Town Line
Hum, une erreur s’est produite lors de l’envoi de votre message. Veuillez réessayer.
Merci ! Votre message a été envoyé.



