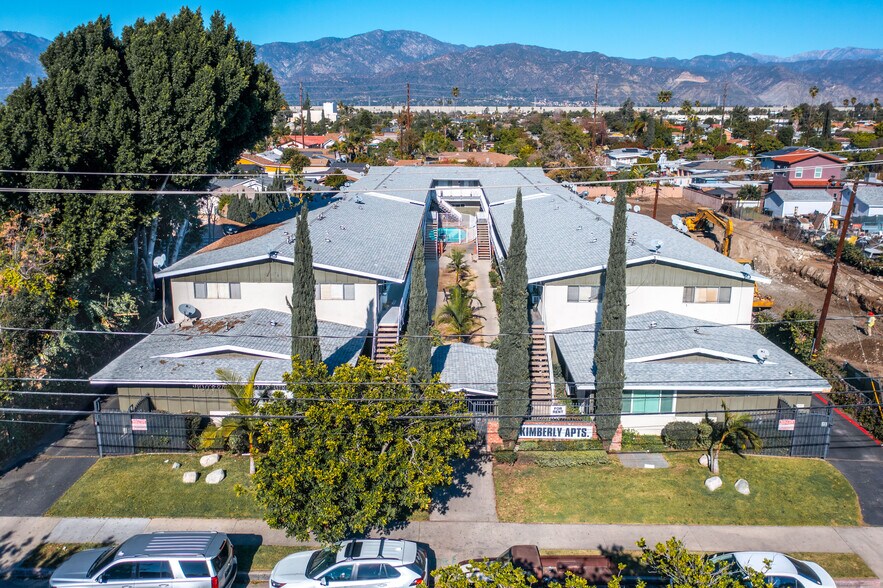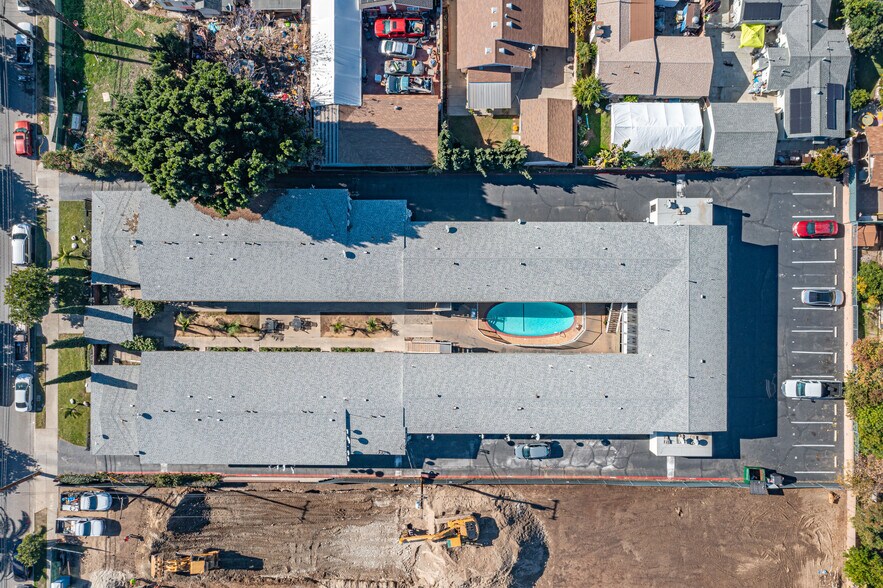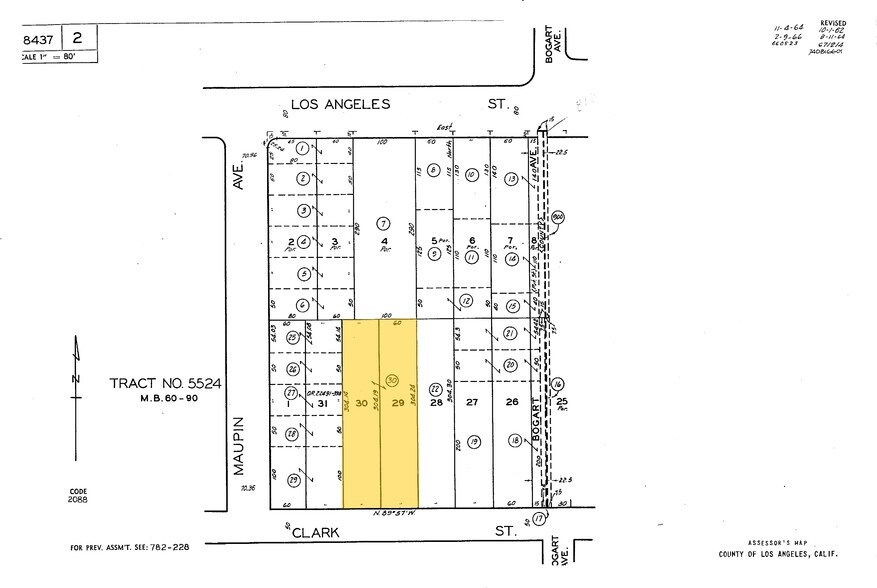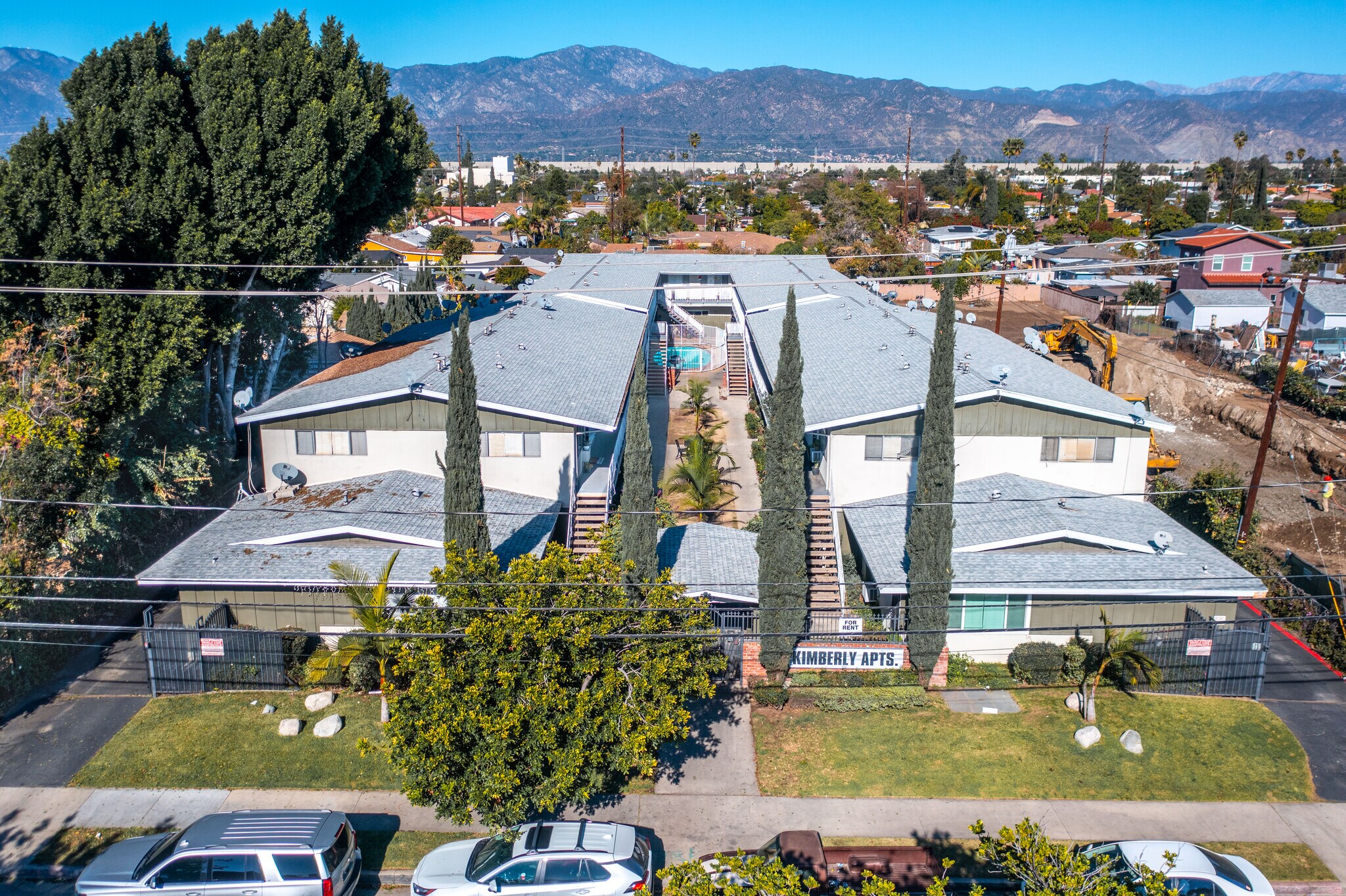
Kimberly Apartments | 14521 Clark St
Cette fonctionnalité n’est pas disponible pour le moment.
Nous sommes désolés, mais la fonctionnalité à laquelle vous essayez d’accéder n’est pas disponible actuellement. Nous sommes au courant du problème et notre équipe travaille activement pour le résoudre.
Veuillez vérifier de nouveau dans quelques minutes. Veuillez nous excuser pour ce désagrément.
– L’équipe LoopNet
Votre e-mail a été envoyé.
Kimberly Apartments 14521 Clark St Immeuble residentiel 26 lots 7 920 775 € (304 645 €/Lot) Taux de capitalisation 3,91 % Baldwin Park, CA 91706



INFORMATIONS PRINCIPALES SUR L'INVESTISSEMENT
- Prime Location: Situated in Baldwin Park, a highly sought-after rental market in the San Gabriel Valley, with easy access to the 605 & 10 Freeways.
- Potential for future ADU development – buyer to verify with City.
RÉSUMÉ ANALYTIQUE
We are pleased to present 14521 Clark Street, a 26-unit multifamily property located in Baldwin Park, a prime rental market in the San Gabriel Valley. This asset offers ±19,384 SF on a ±36,138 SF lot and is conveniently located near the 605 and 10 Freeways, providing easy access to Pasadena, Downtown LA, Orange County, and San Bernardino County. Key attractions like Dodger Stadium, SOFI Stadium, and Santa Anita Pike Outlets are within a 30-minute drive.
Locally, tenants have access to major retailers such as Kaiser Permanente, Home Depot, Target, and restaurants like In-N-Out and Chick-Fil-A. The property is also a short 5-minute walk to Downtown Baldwin Park, offering a variety of dining and retail options.
The unit mix includes 12, 1-Bedroom/1-Bathroom and 14, 2-Bedroom/1-Bathroom apartments. Amenities include secured access, covered parking, on-site laundry, a secure pool, and ample community space. The seller is offering favorable interest-only financing.
Locally, tenants have access to major retailers such as Kaiser Permanente, Home Depot, Target, and restaurants like In-N-Out and Chick-Fil-A. The property is also a short 5-minute walk to Downtown Baldwin Park, offering a variety of dining and retail options.
The unit mix includes 12, 1-Bedroom/1-Bathroom and 14, 2-Bedroom/1-Bathroom apartments. Amenities include secured access, covered parking, on-site laundry, a secure pool, and ample community space. The seller is offering favorable interest-only financing.
INFORMATIONS SUR L’IMMEUBLE
| Prix | 7 920 775 € | Style d’appartement | Avec jardin |
| Prix par lot | 304 645 € | Classe d’immeuble | C |
| Type de vente | Investissement | Surface du lot | 0,34 ha |
| Taux de capitalisation | 3,91 % | Surface de l’immeuble | 1 801 m² |
| Multiplicateur du loyer brut | 15.5 | Occupation moyenne | 100% |
| Nb de lots | 26 | Nb d’étages | 2 |
| Type de bien | Immeuble residentiel | Année de construction | 1964 |
| Sous-type de bien | Appartement | Ratio de stationnement | 0,19/1 000 m² |
| Zonage | BPR3* - Multi-Family residential zoning | ||
| Prix | 7 920 775 € |
| Prix par lot | 304 645 € |
| Type de vente | Investissement |
| Taux de capitalisation | 3,91 % |
| Multiplicateur du loyer brut | 15.5 |
| Nb de lots | 26 |
| Type de bien | Immeuble residentiel |
| Sous-type de bien | Appartement |
| Style d’appartement | Avec jardin |
| Classe d’immeuble | C |
| Surface du lot | 0,34 ha |
| Surface de l’immeuble | 1 801 m² |
| Occupation moyenne | 100% |
| Nb d’étages | 2 |
| Année de construction | 1964 |
| Ratio de stationnement | 0,19/1 000 m² |
| Zonage | BPR3* - Multi-Family residential zoning |
CARACTÉRISTIQUES
CARACTÉRISTIQUES DU LOT
- Climatisation
- Chauffage
- Ventilateurs de plafond
- Cuisine
- Électroménager en acier inoxydable
- Baignoire/Douche
CARACTÉRISTIQUES DU SITE
- Cour
- Laverie
- Clôturé
- Grill
LOT INFORMATIONS SUR LA COMBINAISON
| DESCRIPTION | NB DE LOTS | MOY. LOYER/MOIS | m² |
|---|---|---|---|
| 1+1 | 12 | - | 62 |
| 2+1 | 14 | - | 76 |
1 of 1
Walk Score®
Très praticable à pied (81)
TAXES FONCIÈRES
| Numéro de parcelle | 8437-002-030 | Évaluation des aménagements | 4 767 104 € |
| Évaluation du terrain | 3 184 128 € | Évaluation totale | 7 951 232 € |
TAXES FONCIÈRES
Numéro de parcelle
8437-002-030
Évaluation du terrain
3 184 128 €
Évaluation des aménagements
4 767 104 €
Évaluation totale
7 951 232 €
1 de 39
VIDÉOS
VISITE 3D
PHOTOS
STREET VIEW
RUE
CARTE
1 of 1
Présenté par

Kimberly Apartments | 14521 Clark St
Vous êtes déjà membre ? Connectez-vous
Hum, une erreur s’est produite lors de l’envoi de votre message. Veuillez réessayer.
Merci ! Votre message a été envoyé.



