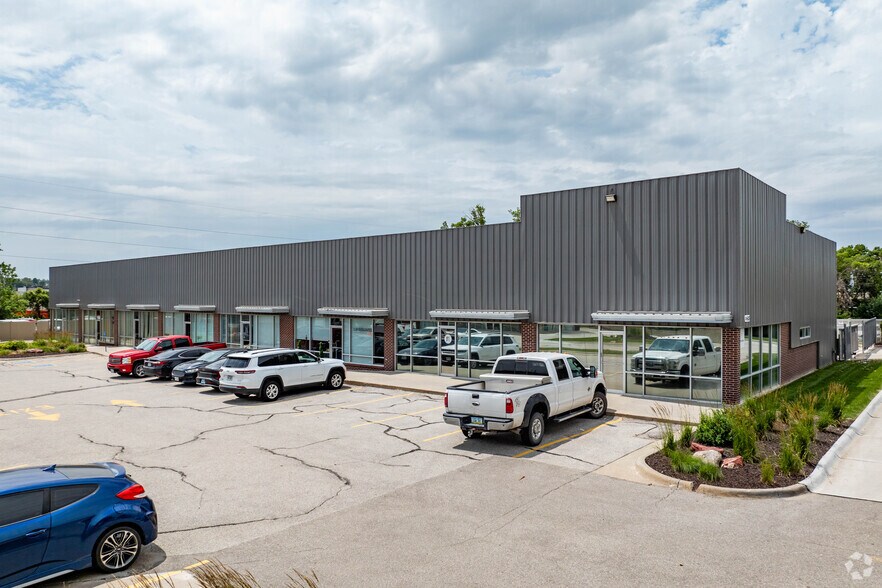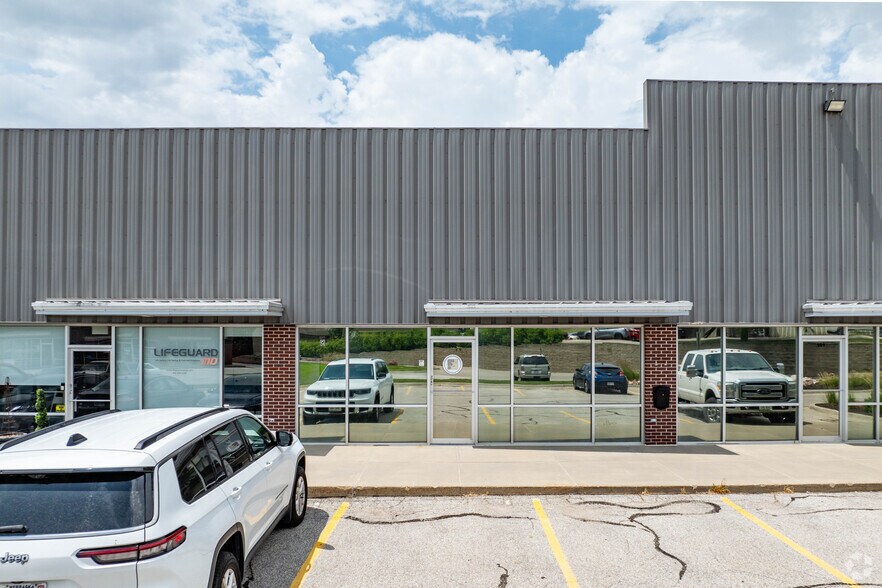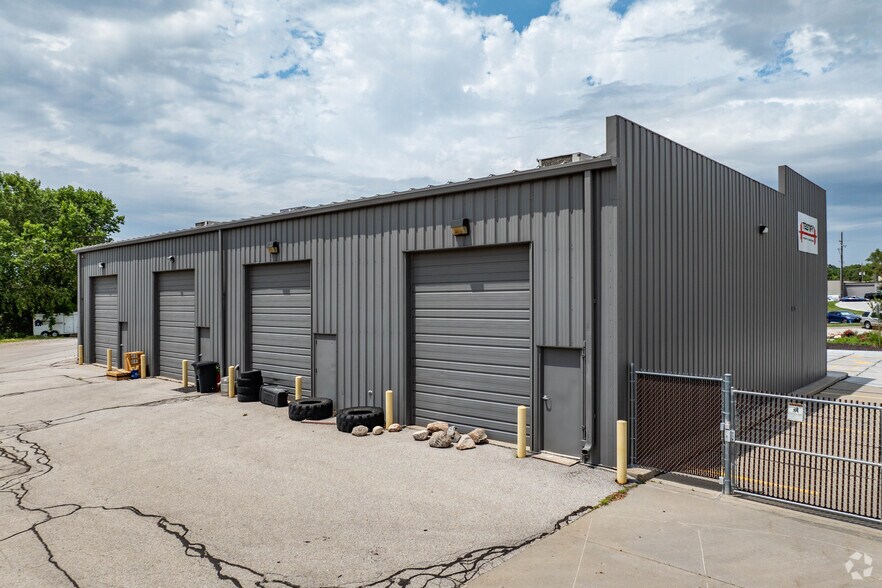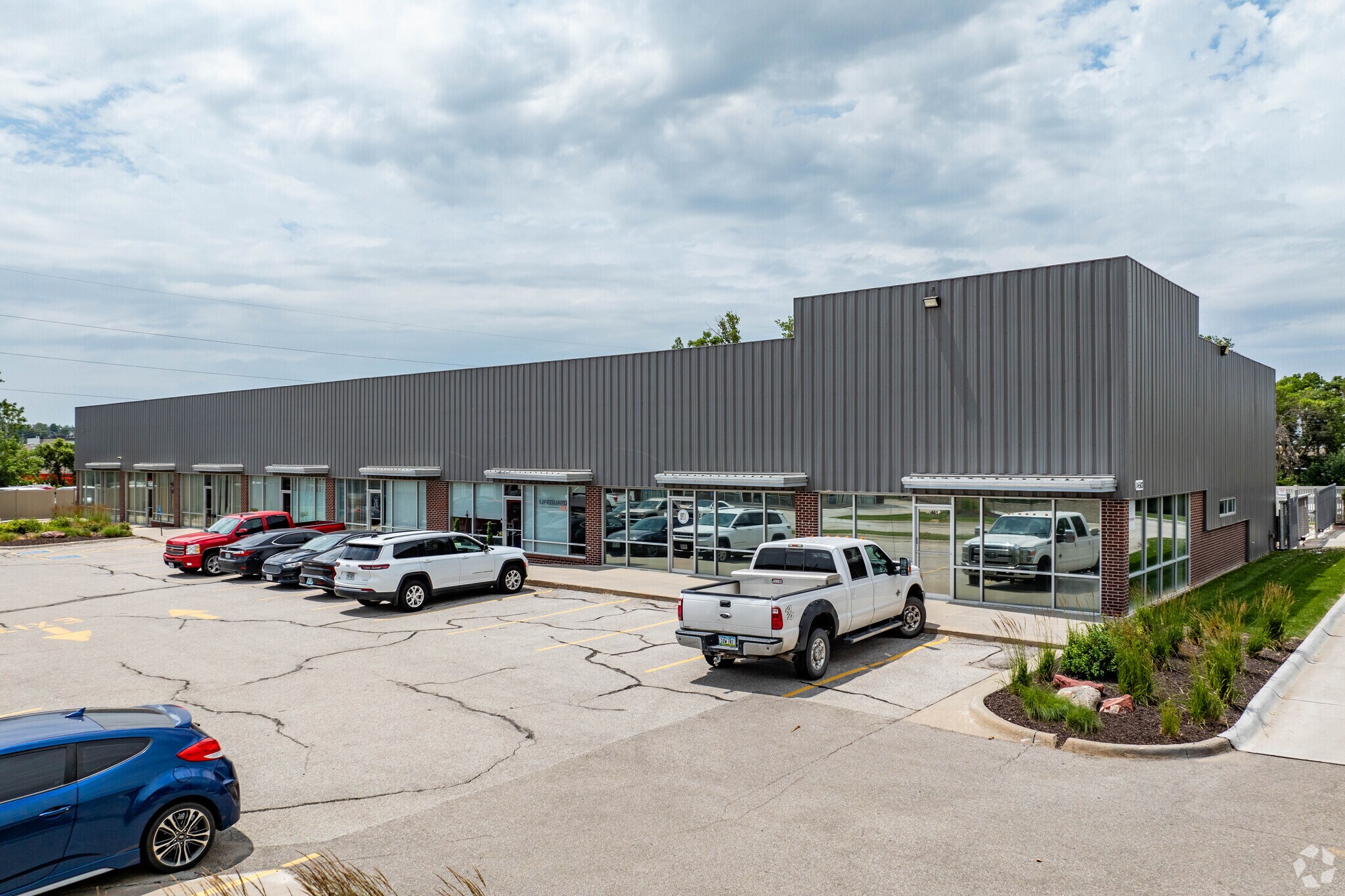
Cette fonctionnalité n’est pas disponible pour le moment.
Nous sommes désolés, mais la fonctionnalité à laquelle vous essayez d’accéder n’est pas disponible actuellement. Nous sommes au courant du problème et notre équipe travaille activement pour le résoudre.
Veuillez vérifier de nouveau dans quelques minutes. Veuillez nous excuser pour ce désagrément.
– L’équipe LoopNet
Votre e-mail a été envoyé.
14503 Grover St Industriel/Logistique | 279–1 228 m² | À louer | Omaha, NE 68144



Certaines informations ont été traduites automatiquement.
INFORMATIONS PRINCIPALES
- Lots of green space & irrigated landscaping.
- Fenced back lot with automatic gate.
- The benefits of an engaged owner/manager.
- Ample parking in front & back.
- Close to Industrial Road & 144th St. and Oak View Mall area.
CARACTÉRISTIQUES
TOUS LES ESPACES DISPONIBLES(3)
Afficher les loyers en
- ESPACE
- SURFACE
- DURÉE
- LOYER
- TYPE DE BIEN
- ÉTAT
- DISPONIBLE
One option for divisibility has 2 drive in doors in the warehouse space as well as office, reception area, conference room, kitchenette. The second option for divisibility has 3 drive in doors in the warehouse as well as office space. Additional spaces available in a building located close by.
- Le loyer ne comprend pas les services publics, les frais immobiliers ou les services de l’immeuble.
- Office, reception and conference rooms
- Drive in doors
- Comprend 204 m² d’espace de bureau dédié
- Newer well-insulated, utility-friendly building
Office & warehouse space. 2 Large Mezzanine spaces. 3 drive in garage doors.
- Le loyer ne comprend pas les services publics, les frais immobiliers ou les services de l’immeuble.
- Climatisation centrale
- Toilettes privées
- 3 accès plain-pied
- Bureaux cloisonnés
* Newer well insulated, utility friendly building and gas heat. * AC & radiant heat in Warehouse space. * Floor Drain * Parking front & back. * Fenced back lot. *1 8 ft warehouse ceilings. * Can be split into two - 2,279 sf spaces. * 2 Garage doors.
- Le loyer ne comprend pas les services publics, les frais immobiliers ou les services de l’immeuble.
- 2 accès plain-pied
| Espace | Surface | Durée | Loyer | Type de bien | État | Disponible |
| 1er étage – 101-102 | 279 m² | 2-4 Ans | 92,36 € /m²/an 7,70 € /m²/mois 25 743 € /an 2 145 € /mois | Industriel/Logistique | - | Maintenant |
| 1er étage – 113- 115 | 431 m² | 5 Ans | 92,36 € /m²/an 7,70 € /m²/mois 39 832 € /an 3 319 € /mois | Industriel/Logistique | - | Maintenant |
| 1er étage – 3605 | 518 m² | 5 Ans | 92,36 € /m²/an 7,70 € /m²/mois 47 881 € /an 3 990 € /mois | Industriel/Logistique | - | Maintenant |
1er étage – 101-102
| Surface |
| 279 m² |
| Durée |
| 2-4 Ans |
| Loyer |
| 92,36 € /m²/an 7,70 € /m²/mois 25 743 € /an 2 145 € /mois |
| Type de bien |
| Industriel/Logistique |
| État |
| - |
| Disponible |
| Maintenant |
1er étage – 113- 115
| Surface |
| 431 m² |
| Durée |
| 5 Ans |
| Loyer |
| 92,36 € /m²/an 7,70 € /m²/mois 39 832 € /an 3 319 € /mois |
| Type de bien |
| Industriel/Logistique |
| État |
| - |
| Disponible |
| Maintenant |
1er étage – 3605
| Surface |
| 518 m² |
| Durée |
| 5 Ans |
| Loyer |
| 92,36 € /m²/an 7,70 € /m²/mois 47 881 € /an 3 990 € /mois |
| Type de bien |
| Industriel/Logistique |
| État |
| - |
| Disponible |
| Maintenant |
1er étage – 101-102
| Surface | 279 m² |
| Durée | 2-4 Ans |
| Loyer | 92,36 € /m²/an |
| Type de bien | Industriel/Logistique |
| État | - |
| Disponible | Maintenant |
One option for divisibility has 2 drive in doors in the warehouse space as well as office, reception area, conference room, kitchenette. The second option for divisibility has 3 drive in doors in the warehouse as well as office space. Additional spaces available in a building located close by.
- Le loyer ne comprend pas les services publics, les frais immobiliers ou les services de l’immeuble.
- Comprend 204 m² d’espace de bureau dédié
- Office, reception and conference rooms
- Newer well-insulated, utility-friendly building
- Drive in doors
1er étage – 113- 115
| Surface | 431 m² |
| Durée | 5 Ans |
| Loyer | 92,36 € /m²/an |
| Type de bien | Industriel/Logistique |
| État | - |
| Disponible | Maintenant |
Office & warehouse space. 2 Large Mezzanine spaces. 3 drive in garage doors.
- Le loyer ne comprend pas les services publics, les frais immobiliers ou les services de l’immeuble.
- 3 accès plain-pied
- Climatisation centrale
- Bureaux cloisonnés
- Toilettes privées
1er étage – 3605
| Surface | 518 m² |
| Durée | 5 Ans |
| Loyer | 92,36 € /m²/an |
| Type de bien | Industriel/Logistique |
| État | - |
| Disponible | Maintenant |
* Newer well insulated, utility friendly building and gas heat. * AC & radiant heat in Warehouse space. * Floor Drain * Parking front & back. * Fenced back lot. *1 8 ft warehouse ceilings. * Can be split into two - 2,279 sf spaces. * 2 Garage doors.
- Le loyer ne comprend pas les services publics, les frais immobiliers ou les services de l’immeuble.
- 2 accès plain-pied
APERÇU DU BIEN
Located at 14503 Grover Street in Omaha, this versatile commercial property offers multiple bays with approximately 3,000 to 5,580 square feet available beginning August 1, 2025. Designed for flexibility, the space accommodates both office and warehouse needs, with the option to remove office buildout if desired. This newer, well-insulated building features economical gas heat, a floor drain, ample front and back parking, and a fenced rear lot with an automatic gate—ideal for secure access and operations. Tenants will appreciate the thoughtfully maintained green space and fully irrigated landscaping, creating a professional and welcoming exterior. Plus, the location places you just minutes from popular amenities and the Oak View Mall is a short drive. This mix of convenience, customization, and nearby cultural touchpoints makes 14503 Grover Street a smart choice for growing businesses seeking efficient operations with lifestyle perks.
INFORMATIONS SUR L’IMMEUBLE
DONNÉES DÉMOGRAPHIQUES
ACCESSIBILITÉ RÉGIONALE
Présenté par
149th Street Investments LLC
14503 Grover St
Hum, une erreur s’est produite lors de l’envoi de votre message. Veuillez réessayer.
Merci ! Votre message a été envoyé.












