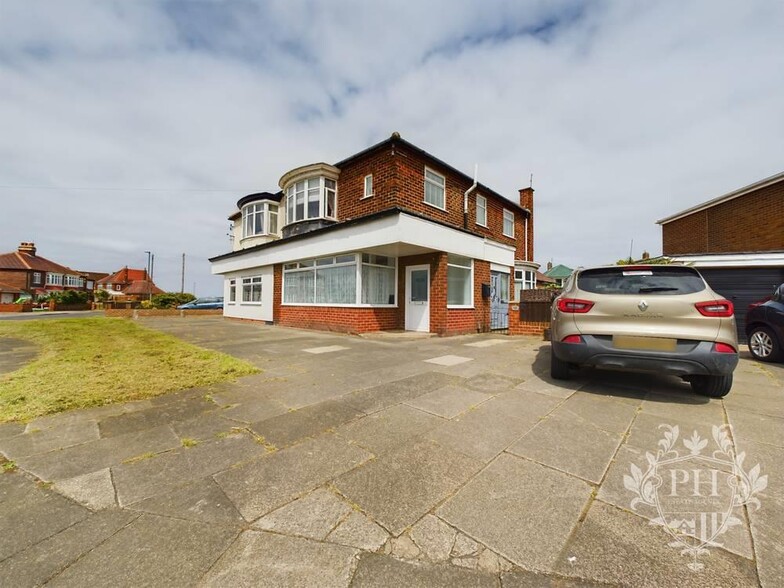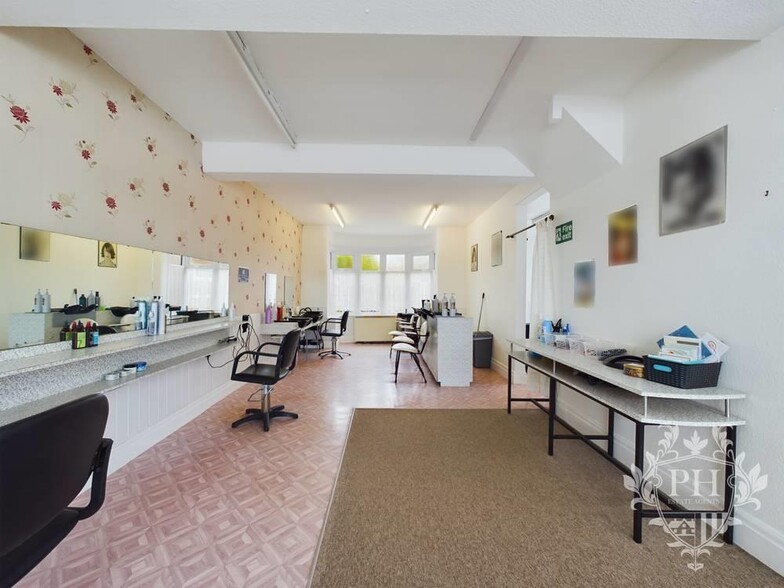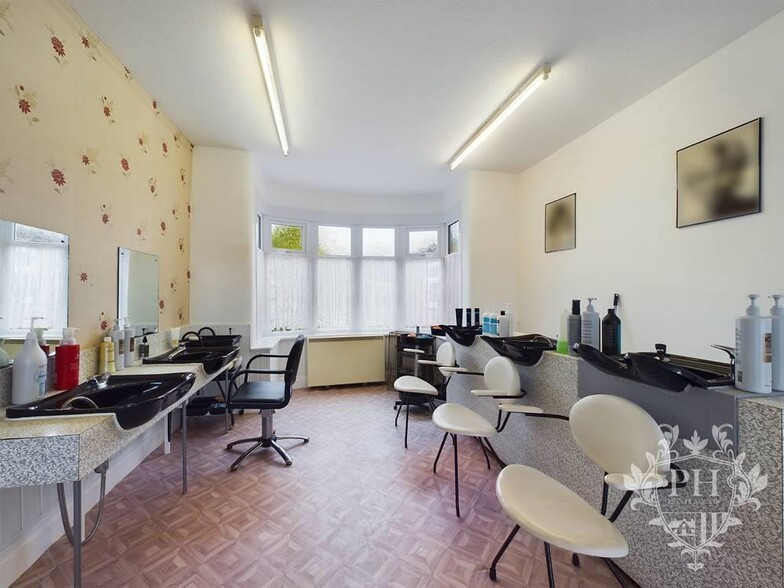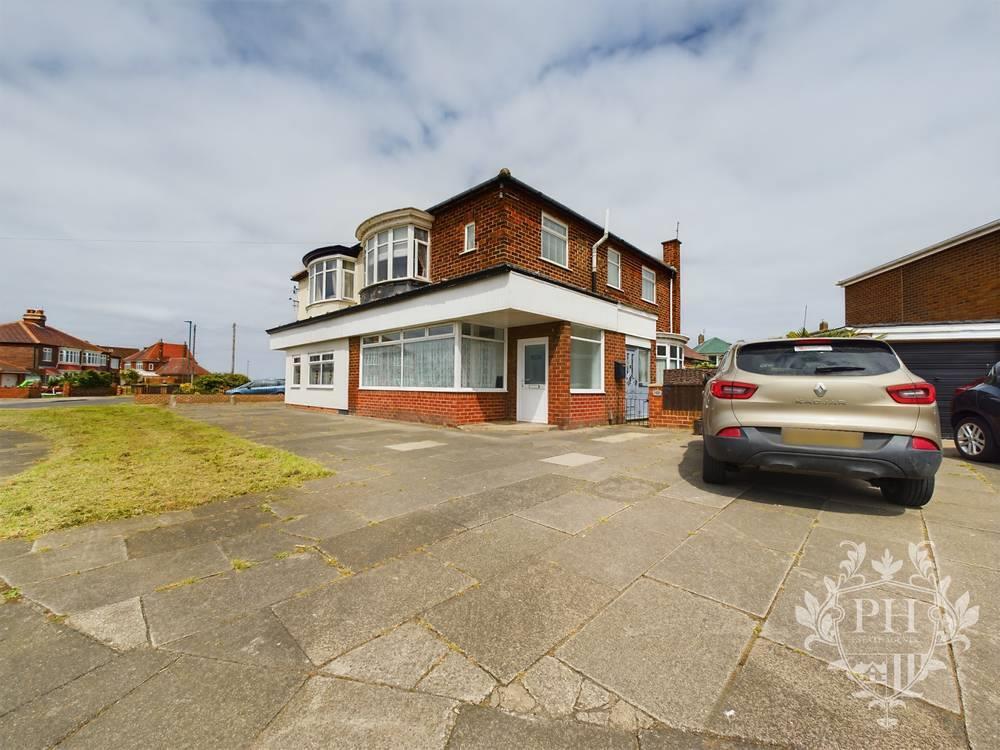Connectez-vous/S’inscrire
Votre e-mail a été envoyé.

145 Oak Rd Local commercial 50 m² À vendre Redcar TS10 3RE 91 116 € (1 809,53 €/m²)



Certaines informations ont été traduites automatiquement.

INFORMATIONS PRINCIPALES SUR L'INVESTISSEMENT
- WELL/LONG ESTABLISHED LADIES HAIR SALON
- FIXTURES & FITTINGS INCLUDED
- FREEHOLD / NO CHAIN
- A FANTASTIC INVESTMENT BUY TO LET 10% RETURN
- POPULAR REDCAR LOCATION
- VIRTUAL TOUR AVAILABLE
RÉSUMÉ ANALYTIQUE
AUCTION PROPERTY – Offered for sale with NO CHAIN this property is priced to sell! A perfect investment buy to let offering a potential rent of £625pcm.
INFORMATIONS SUR L’IMMEUBLE
Type de vente
Propriétaire occupant
Type de bien
Local commercial
Droit d’usage
Pleine propriété
Surface de l’immeuble
50 m²
Année de construction
1990
Prix
91 116 €
Prix par m²
1 809,53 €
Occupation
Mono
Hauteur du bâtiment
1 étage
Coefficient d’occupation des sols de l’immeuble
0,11
Surface du lot
0,05 ha
1 1
PRINCIPAUX COMMERCES À PROXIMITÉ




1 sur 21
VIDÉOS
VISITE EXTÉRIEURE 3D MATTERPORT
VISITE 3D
PHOTOS
STREET VIEW
RUE
CARTE
1 sur 1
Présenté par

145 Oak Rd
Vous êtes déjà membre ? Connectez-vous
Hum, une erreur s’est produite lors de l’envoi de votre message. Veuillez réessayer.
Merci ! Votre message a été envoyé.


