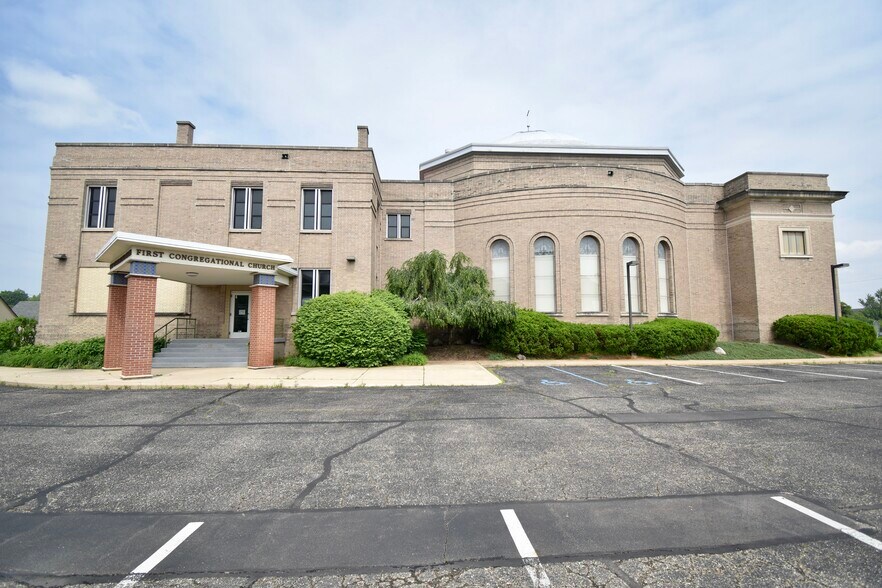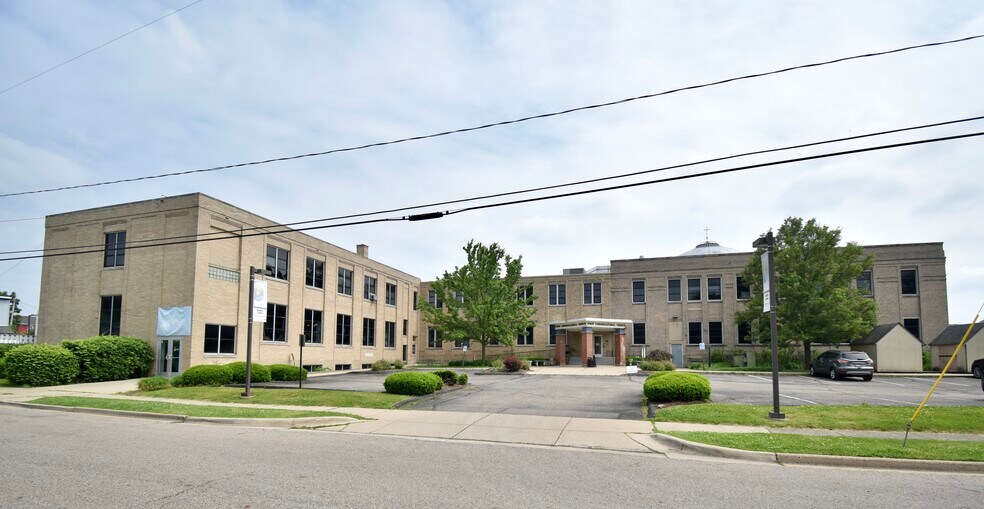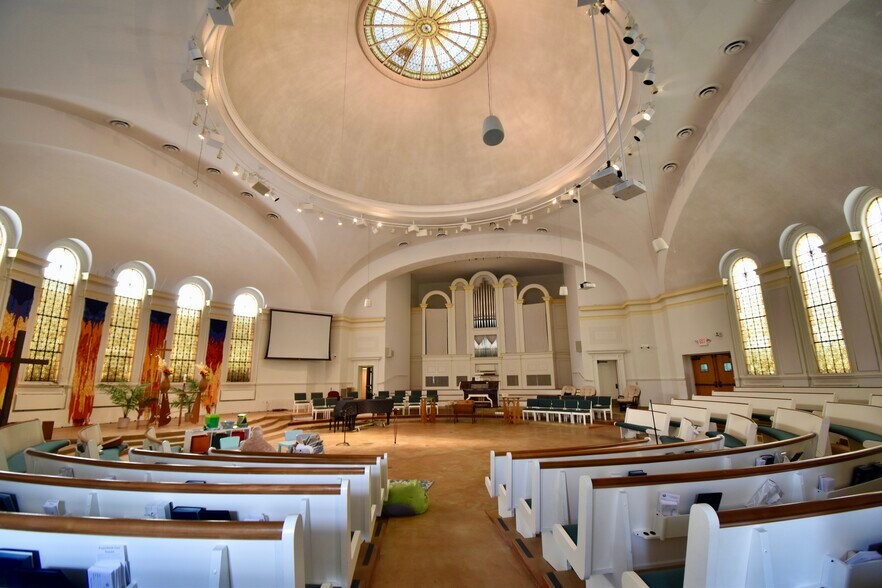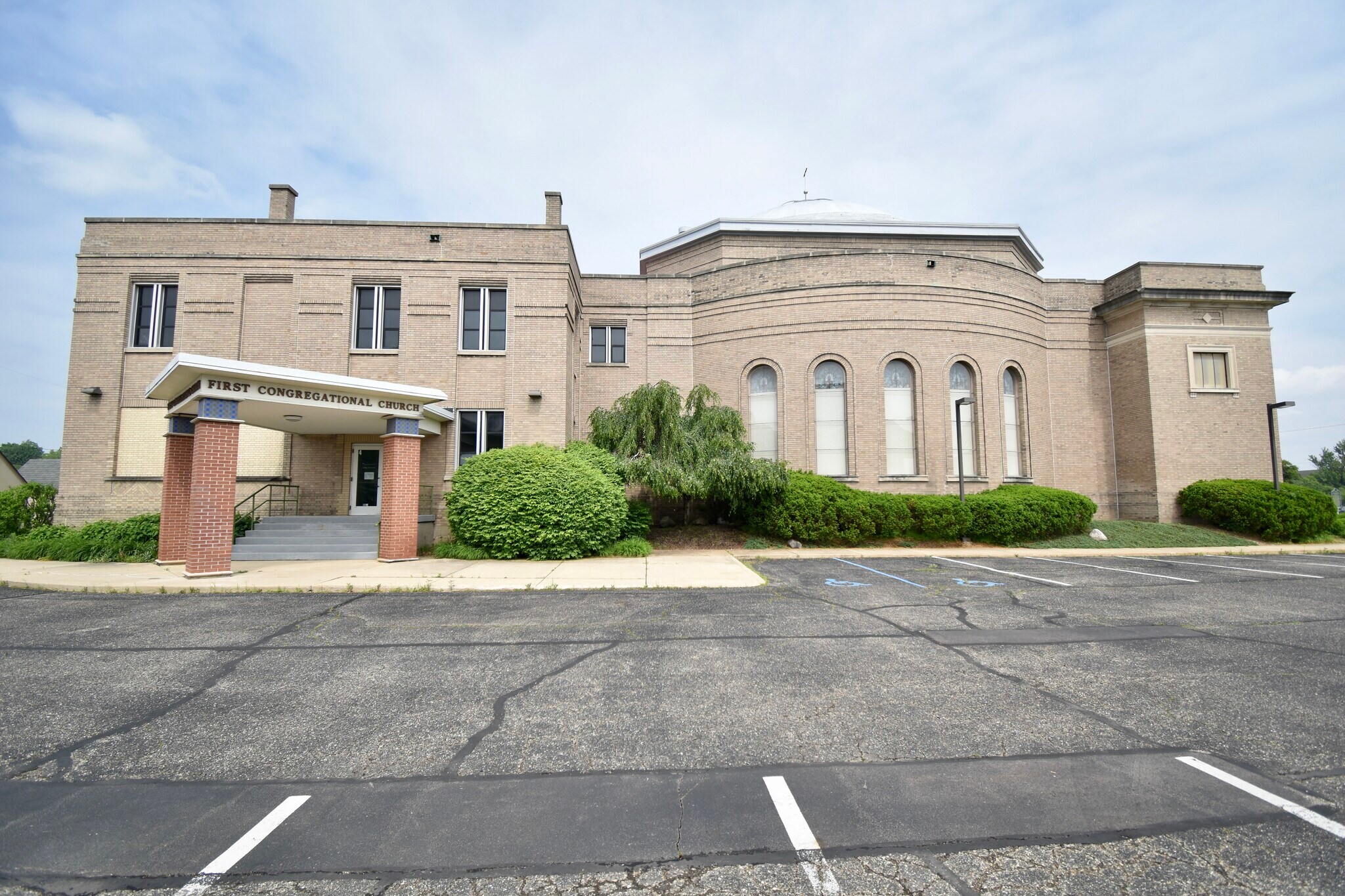Connectez-vous/S’inscrire
Votre e-mail a été envoyé.
First Congregational Church of Battle Creek 145 Capital Ave NE Immeuble | 4 155 m² | Spécialité | À vendre 951 328 € | Battle Creek, MI 49017



Certaines informations ont été traduites automatiquement.
INFORMATIONS PRINCIPALES SUR L'INVESTISSEMENT
- Variety of meeting spaces
- Current tenants that can continue or vacate
- Handicap Accessible
RÉSUMÉ ANALYTIQUE
This historic 44,720-square-foot church in downtown Battle Creek is now available for sale. The property features a diverse mix of worship, office, classroom, and event spaces. Zoned T-4, it offers flexibility for a variety of alternative or adaptive reuses.
Currently occupied by multiple tenants—including a licensed daycare, recording studio, music education group, caterer, and event space—the building functions well as a shared community hub. It’s equally suited for a single-user owner-occupant or a multi-tenant setup supporting arts, education, office space or social services.
Architectural character is preserved through stained glass, vaulted ceilings, and woodwork, while upgraded and modernized sections support flexible use for events, education, office, and institutional operations.
Zoning: T-4 allows for a variety of alternative uses
HVAC: Zoned air conditioning and forced air systems
Gathering Spaces
Sanctuary: Seats 300+; approx. 4,000 sf, circular design, includes organ and tech room
Chapel: Seats 200 with organ
Welcome Center: Includes welcome desk and lobby
Courtyard: 3,000 sf adjacent to kitchen; used for fellowship, events, and as a lunch room
Main Floor
Office & Meeting Space: 12+ offices and a conference room
Additional Rooms: Certified commercial kitchen, music rehearsal room, library
Second Floor
Access: Elevator provides full handicap access
Classrooms & Facilities: 3 large classrooms, 7 additional classrooms, 2 conference rooms, gathering space, kitchen, and a movie theater
Basement
Use: Large storage area and mechanicals; includes lift to main floor
Daycare Facilities
Classrooms: 9+ classrooms and dedicated kitchen
Licensing: Currently licensed for 82 children
Outdoor Play Area: 7,000 sf fenced area with playscapes and canopy
Parking & Occupancy
Parking: Multiple lots totaling 140 spaces
Tenants: Multiple renters can vacate at sale or continue leasing
Condition
Deferred Maintenance: Includes HVAC and roof sections. Overview and blueprints available
Currently occupied by multiple tenants—including a licensed daycare, recording studio, music education group, caterer, and event space—the building functions well as a shared community hub. It’s equally suited for a single-user owner-occupant or a multi-tenant setup supporting arts, education, office space or social services.
Architectural character is preserved through stained glass, vaulted ceilings, and woodwork, while upgraded and modernized sections support flexible use for events, education, office, and institutional operations.
Zoning: T-4 allows for a variety of alternative uses
HVAC: Zoned air conditioning and forced air systems
Gathering Spaces
Sanctuary: Seats 300+; approx. 4,000 sf, circular design, includes organ and tech room
Chapel: Seats 200 with organ
Welcome Center: Includes welcome desk and lobby
Courtyard: 3,000 sf adjacent to kitchen; used for fellowship, events, and as a lunch room
Main Floor
Office & Meeting Space: 12+ offices and a conference room
Additional Rooms: Certified commercial kitchen, music rehearsal room, library
Second Floor
Access: Elevator provides full handicap access
Classrooms & Facilities: 3 large classrooms, 7 additional classrooms, 2 conference rooms, gathering space, kitchen, and a movie theater
Basement
Use: Large storage area and mechanicals; includes lift to main floor
Daycare Facilities
Classrooms: 9+ classrooms and dedicated kitchen
Licensing: Currently licensed for 82 children
Outdoor Play Area: 7,000 sf fenced area with playscapes and canopy
Parking & Occupancy
Parking: Multiple lots totaling 140 spaces
Tenants: Multiple renters can vacate at sale or continue leasing
Condition
Deferred Maintenance: Includes HVAC and roof sections. Overview and blueprints available
INFORMATIONS SUR L’IMMEUBLE
| Prix | 951 328 € | Surface de l’immeuble | 4 155 m² |
| Prix par m² | 228,98 € | Nb d’étages | 2 |
| Type de vente | Propriétaire occupant | Année de construction | 1894 |
| Type de bien | Spécialité | Ratio de stationnement | 0,29/1 000 m² |
| Sous-type de bien | Eglise | Zone de développement économique [USA] |
Oui
|
| Classe d’immeuble | C | Numéro de parcelle | 5370-00-193-0 |
| Surface du lot | 1,2 ha | ||
| Zonage | T-4 | ||
| Prix | 951 328 € |
| Prix par m² | 228,98 € |
| Type de vente | Propriétaire occupant |
| Type de bien | Spécialité |
| Sous-type de bien | Eglise |
| Classe d’immeuble | C |
| Surface du lot | 1,2 ha |
| Surface de l’immeuble | 4 155 m² |
| Nb d’étages | 2 |
| Année de construction | 1894 |
| Ratio de stationnement | 0,29/1 000 m² |
| Zone de développement économique [USA] |
Oui |
| Zonage | T-4 |
| Numéro de parcelle | 5370-00-193-0 |
1 1
Walk Score®
Très praticable à pied (77)
1 sur 26
VIDÉOS
VISITE EXTÉRIEURE 3D MATTERPORT
VISITE 3D
PHOTOS
STREET VIEW
RUE
CARTE
1 sur 1
Présenté par

First Congregational Church of Battle Creek | 145 Capital Ave NE
Vous êtes déjà membre ? Connectez-vous
Hum, une erreur s’est produite lors de l’envoi de votre message. Veuillez réessayer.
Merci ! Votre message a été envoyé.


