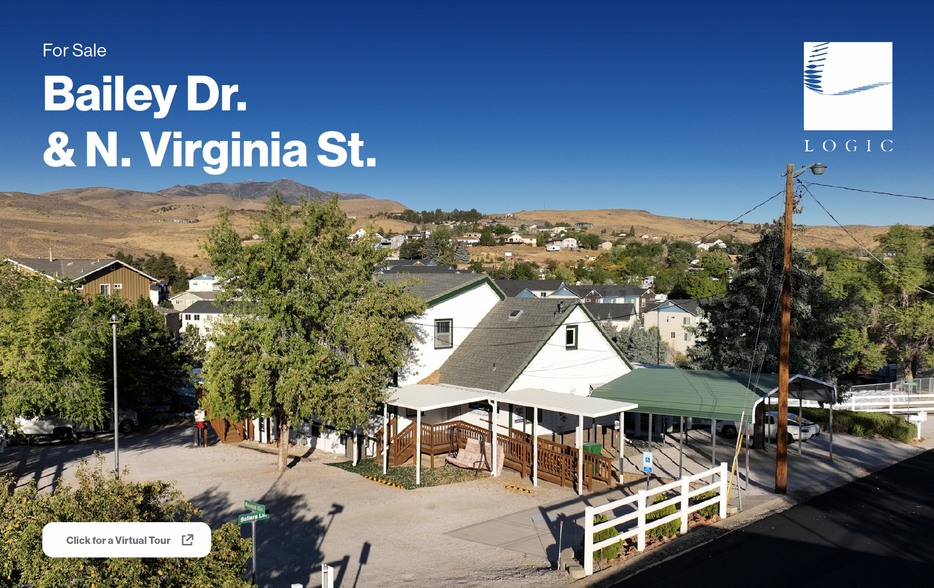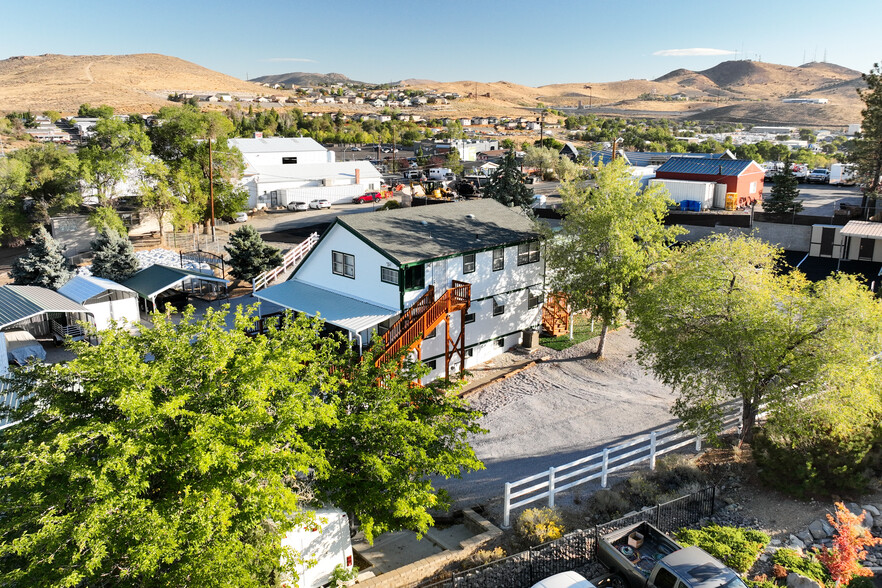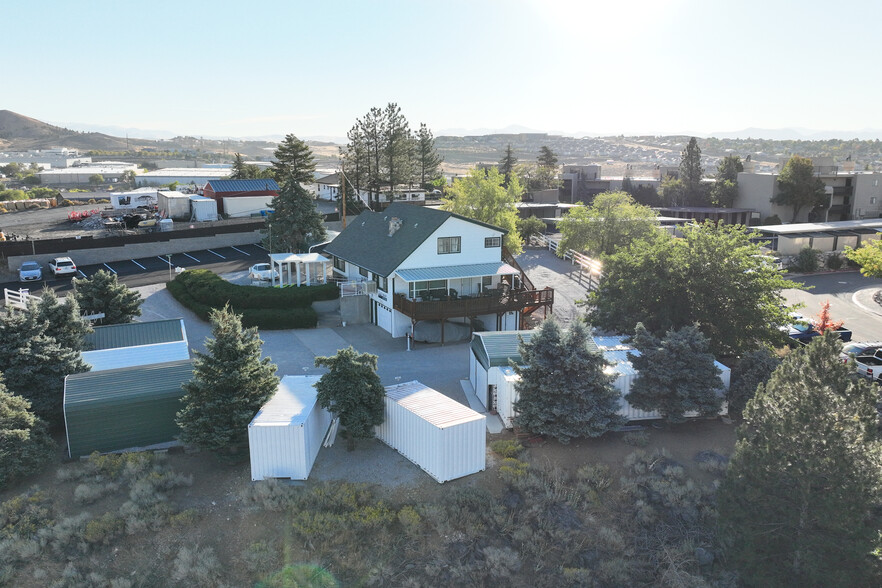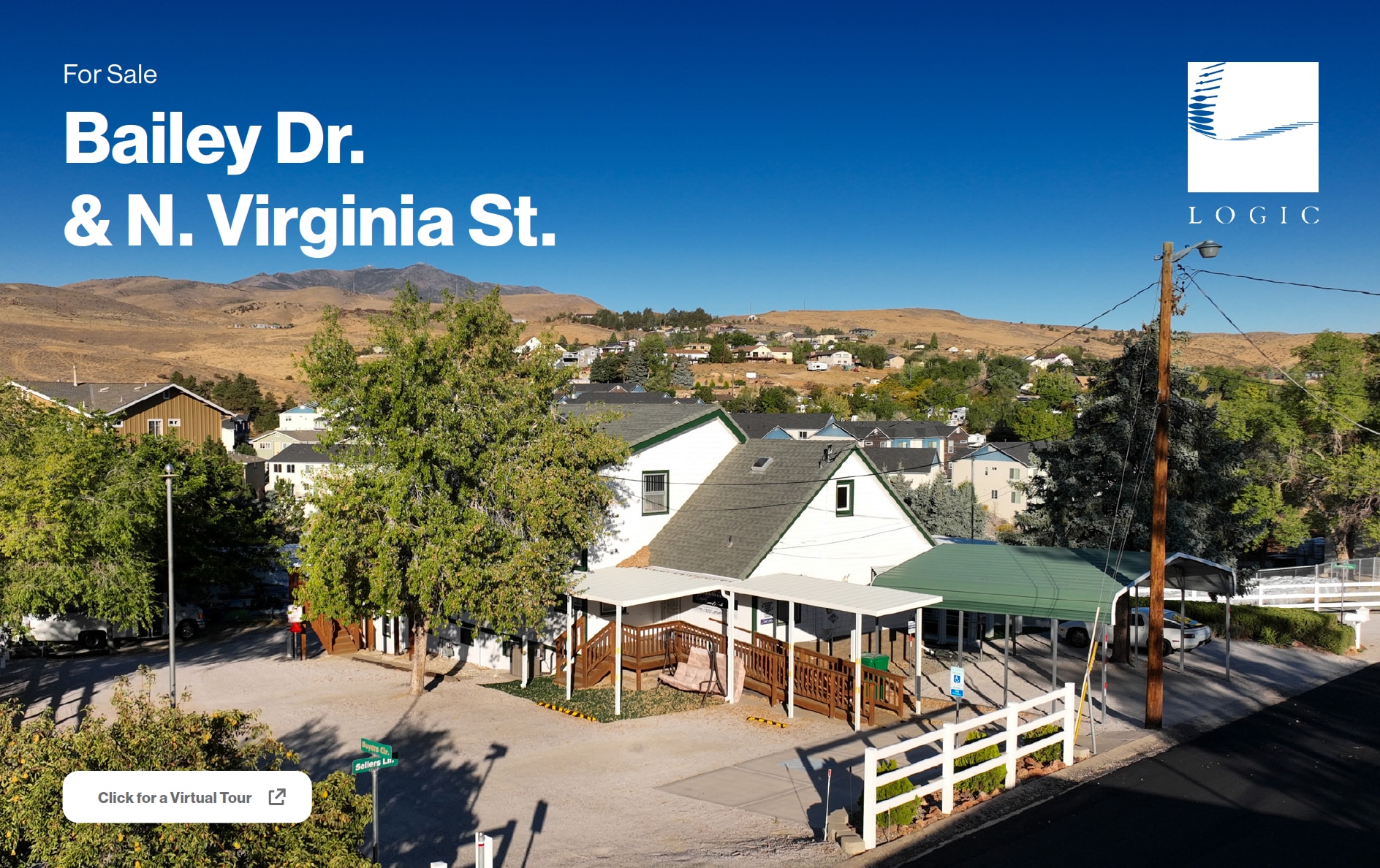Connectez-vous/S’inscrire
Votre e-mail a été envoyé.
Certaines informations ont été traduites automatiquement.
INFORMATIONS PRINCIPALES SUR L'INVESTISSEMENT
- Four carports on site
- New roof & HVAC
- Three storage containers on site
RÉSUMÉ ANALYTIQUE
- Multi-level conversion in North Reno
- Lot allows drive around access
- Access to a two car garage from the yard
- Site off North Virginia and close to Hwy. 395
- Owner-User opportunity
- New roof and HVAC
- Four (4) carports on site
- Three (3) storage containers
- MS Zoning - Potential uses:
- Maintenance/Repair/Manufacturing Business
- General Office
- Multifamily Dwelling
- Lot allows drive around access
- Access to a two car garage from the yard
- Site off North Virginia and close to Hwy. 395
- Owner-User opportunity
- New roof and HVAC
- Four (4) carports on site
- Three (3) storage containers
- MS Zoning - Potential uses:
- Maintenance/Repair/Manufacturing Business
- General Office
- Multifamily Dwelling
INFORMATIONS SUR L’IMMEUBLE
Type de vente
Propriétaire occupant
Type de bien
Bureau
Surface de l’immeuble
353 m²
Classe d’immeuble
C
Année de construction
1970
Prix
808 735 €
Prix par m²
2 289,62 €
Occupation
Mono
Hauteur du bâtiment
3 étages
Surface type par étage
118 m²
Coefficient d’occupation des sols de l’immeuble
0,17
Surface du lot
0,20 ha
Zonage
MS
1 1
TAXES FONCIÈRES
| Numéro de parcelle | 003-031-04 | Évaluation des aménagements | 32 807 € (2026) |
| Évaluation du terrain | 27 256 € (2026) | Évaluation totale | 60 062 € (2026) |
TAXES FONCIÈRES
Numéro de parcelle
003-031-04
Évaluation du terrain
27 256 € (2026)
Évaluation des aménagements
32 807 € (2026)
Évaluation totale
60 062 € (2026)
1 sur 5
VIDÉOS
VISITE EXTÉRIEURE 3D MATTERPORT
VISITE 3D
PHOTOS
STREET VIEW
RUE
CARTE
1 sur 1
Présenté par

145 Bailey Dr | 145 Bailey Dr
Vous êtes déjà membre ? Connectez-vous
Hum, une erreur s’est produite lors de l’envoi de votre message. Veuillez réessayer.
Merci ! Votre message a été envoyé.






