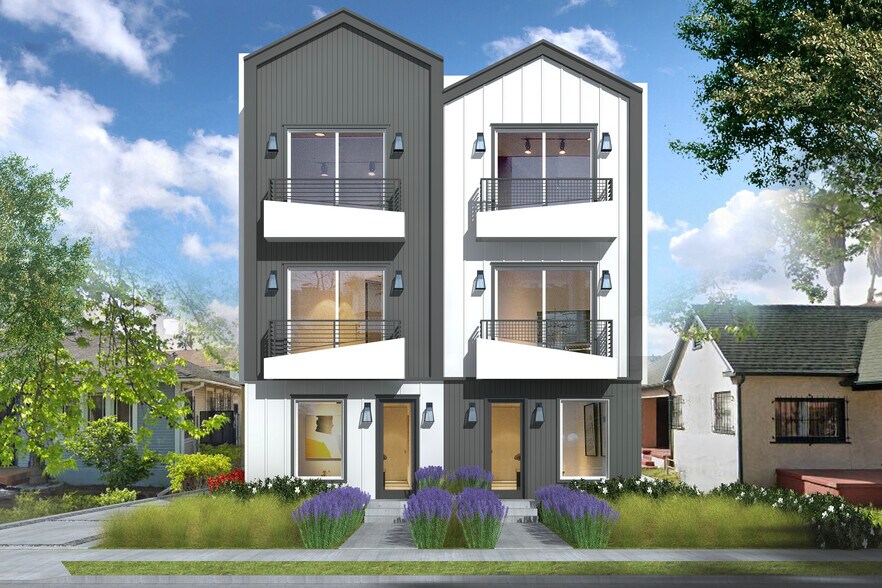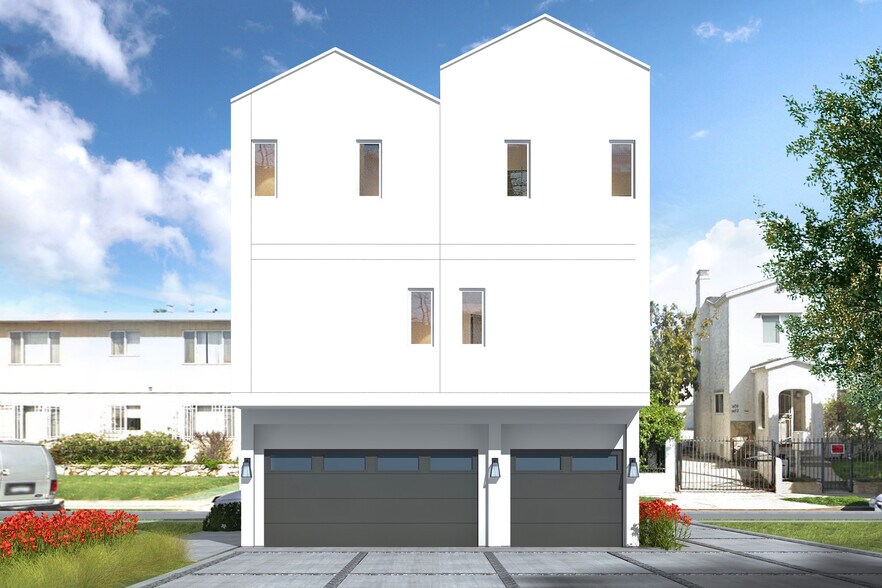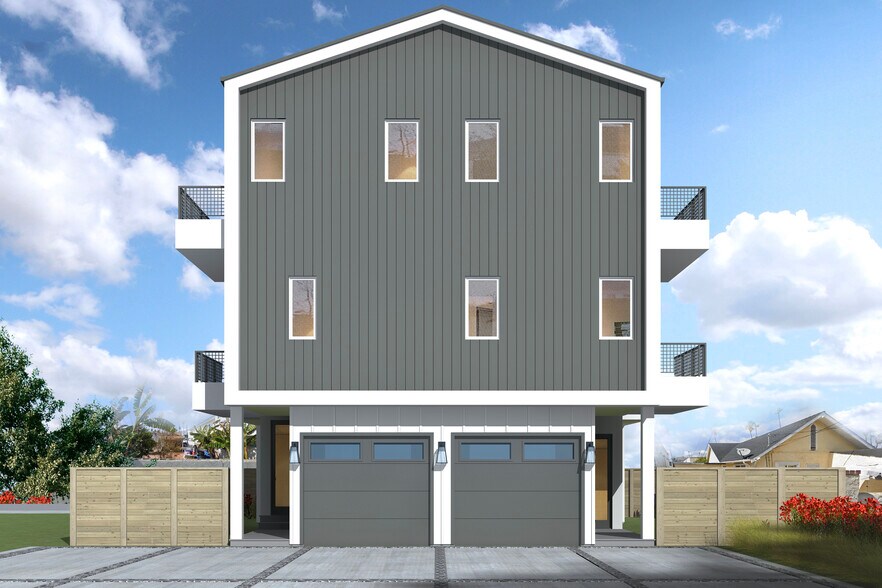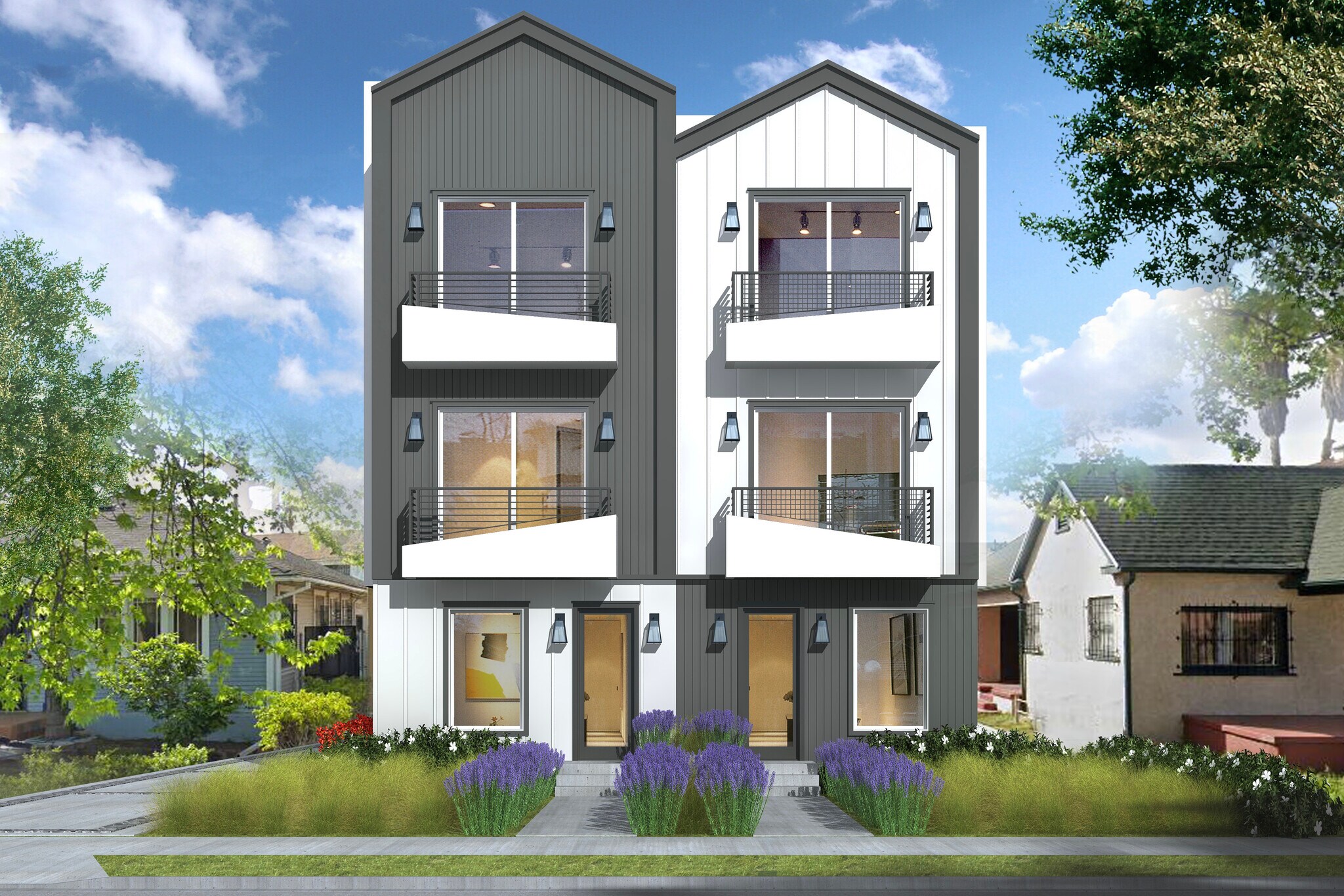Connectez-vous/S’inscrire
Votre e-mail a été envoyé.
Certaines informations ont été traduites automatiquement.
INFORMATIONS PRINCIPALES SUR L'INVESTISSEMENT
- Centrally located quadraplex in Mid-City with W/D hookups and private, attached garages.
- 3-story units with open concept layouts.
RÉSUMÉ ANALYTIQUE
Incredible investment opportunity!! Brand new construction estimated to be completed in Q1 2026! Centrally located quadraplex in Mid-City. All units are 3-stories with washer & dryer hook ups and private, attached garages.
Each three-story unit features open-concept layouts with a kitchen that opens to the great room with a nearby powder room.
The private quarters include primary suites with private balconies, spa-inspired ensuites featuring dual vanities, and generous walk-in closets, along with additional secondary bedrooms complete with their own baths and ample storage.
Other features include cozy lofts in the two rear units, primary bedrooms with private balconies, ensuite baths, and walk-in closets.
New TJH homeowners will receive a complimentary 1-year membership to Inspirato, a leader in luxury travel. Illustrative landscaping shown is generic and does not represent the landscaping proposed for this site. All imagery is representational and does not depict specific building, views or future architectural details.
1445 S Redondo Blvd A - 2 bed, 3 bath, 1,502 sqft
1445 S Redondo Blvd B - 3 bed, 4 bath, 1,667 sqft
1447 S Redondo Blvd A - 3 bed, 4 bath, 1,991 sqft
1447 S Redondo Blvd B - 3 bed, 4 bath, 2,029 sqft
Completion dates are subject to final permits being received. Home, pricing, and community information is subject to change, on homes prior to sale, at any time without notice or obligation. Square footages and dimensions are approximate and may vary in construction and depending on the standard of measurement used, engineering and municipal requirements, or other site-specific conditions. The square footage listed for this property is an approximation and Seller and Seller’s Broker/Agent do not guarantee the accuracy of this information. If square footage is material to Buyer’s purchasing decision, Buyer is advised to independently verify the square footage, lot size, and all other property dimensions during the buyer’s investigation period and rely solely on their own investigations and those of professionals retained by Buyer. Imagery is representational and does not depict specific details. All information subject to change. No representations or warranties, express or implied, are made by Seller regarding square footage. Not an offer or solicitation to sell real property. Illustrative landscaping shown is generic and does not represent the landscaping proposed for this site. All imagery is representational and does not depict specific building, views or future architectural details. Thomas James Homes is a registered trademark of Thomas James Homes, LLC. ©2025 Thomas James Homes. All rights reserved. [LICENSE #02057367.]
Each three-story unit features open-concept layouts with a kitchen that opens to the great room with a nearby powder room.
The private quarters include primary suites with private balconies, spa-inspired ensuites featuring dual vanities, and generous walk-in closets, along with additional secondary bedrooms complete with their own baths and ample storage.
Other features include cozy lofts in the two rear units, primary bedrooms with private balconies, ensuite baths, and walk-in closets.
New TJH homeowners will receive a complimentary 1-year membership to Inspirato, a leader in luxury travel. Illustrative landscaping shown is generic and does not represent the landscaping proposed for this site. All imagery is representational and does not depict specific building, views or future architectural details.
1445 S Redondo Blvd A - 2 bed, 3 bath, 1,502 sqft
1445 S Redondo Blvd B - 3 bed, 4 bath, 1,667 sqft
1447 S Redondo Blvd A - 3 bed, 4 bath, 1,991 sqft
1447 S Redondo Blvd B - 3 bed, 4 bath, 2,029 sqft
Completion dates are subject to final permits being received. Home, pricing, and community information is subject to change, on homes prior to sale, at any time without notice or obligation. Square footages and dimensions are approximate and may vary in construction and depending on the standard of measurement used, engineering and municipal requirements, or other site-specific conditions. The square footage listed for this property is an approximation and Seller and Seller’s Broker/Agent do not guarantee the accuracy of this information. If square footage is material to Buyer’s purchasing decision, Buyer is advised to independently verify the square footage, lot size, and all other property dimensions during the buyer’s investigation period and rely solely on their own investigations and those of professionals retained by Buyer. Imagery is representational and does not depict specific details. All information subject to change. No representations or warranties, express or implied, are made by Seller regarding square footage. Not an offer or solicitation to sell real property. Illustrative landscaping shown is generic and does not represent the landscaping proposed for this site. All imagery is representational and does not depict specific building, views or future architectural details. Thomas James Homes is a registered trademark of Thomas James Homes, LLC. ©2025 Thomas James Homes. All rights reserved. [LICENSE #02057367.]
INFORMATIONS SUR L’IMMEUBLE
| Prix | 2 804 342 € | Classe d’immeuble | C |
| Prix par lot | 701 085 € | Surface du lot | 0,06 ha |
| Type de vente | Investissement | Statut de la construction | En construction |
| Nb de lots | 4 | Surface de l’immeuble | 366 m² |
| Type de bien | Immeuble residentiel | Nb d’étages | 3 |
| Sous-type de bien | Appartement | Année de construction | 2026 |
| Style d’appartement | Maison unifamiliale | ||
| Zonage | LARD1.5 - Restricted Density Multiple Dwelling One-Family Dwellings, Two-Family Dwellings, Apartment Houses, Multiple Dwellings, Home Occupations | ||
| Prix | 2 804 342 € |
| Prix par lot | 701 085 € |
| Type de vente | Investissement |
| Nb de lots | 4 |
| Type de bien | Immeuble residentiel |
| Sous-type de bien | Appartement |
| Style d’appartement | Maison unifamiliale |
| Classe d’immeuble | C |
| Surface du lot | 0,06 ha |
| Statut de la construction | En construction |
| Surface de l’immeuble | 366 m² |
| Nb d’étages | 3 |
| Année de construction | 2026 |
| Zonage | LARD1.5 - Restricted Density Multiple Dwelling One-Family Dwellings, Two-Family Dwellings, Apartment Houses, Multiple Dwellings, Home Occupations |
CARACTÉRISTIQUES
CARACTÉRISTIQUES DU LOT
- Climatisation
LOT INFORMATIONS SUR LA COMBINAISON
| DESCRIPTION | NB DE LOTS | MOY. LOYER/MOIS | m² |
|---|---|---|---|
| 3+4 | 3 | - | 155 - 189 |
| 2+3 | 1 | - | 141 |
1 1
Walk Score®
Idéal pour les promeneurs (91)
Bike Score®
Très praticable en vélo (86)
1 sur 11
VIDÉOS
VISITE EXTÉRIEURE 3D MATTERPORT
VISITE 3D
PHOTOS
STREET VIEW
RUE
CARTE
1 sur 1
Présenté par

1445 S Redondo Blvd
Vous êtes déjà membre ? Connectez-vous
Hum, une erreur s’est produite lors de l’envoi de votre message. Veuillez réessayer.
Merci ! Votre message a été envoyé.





