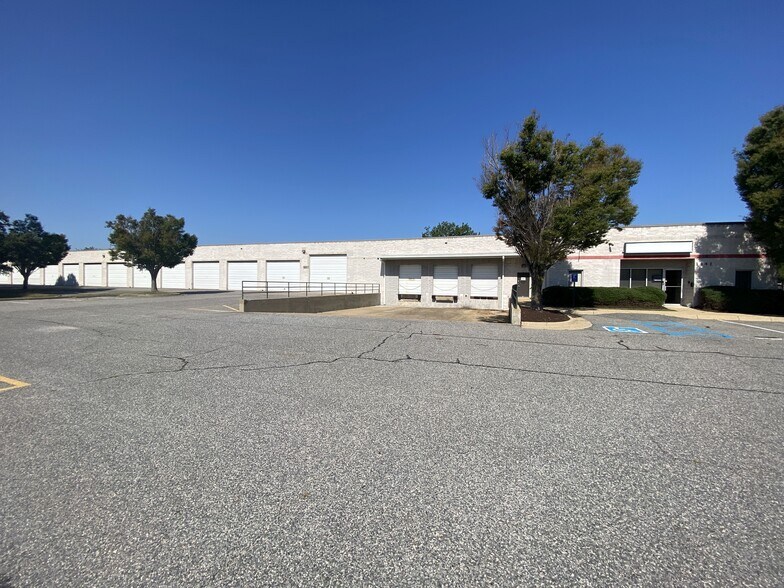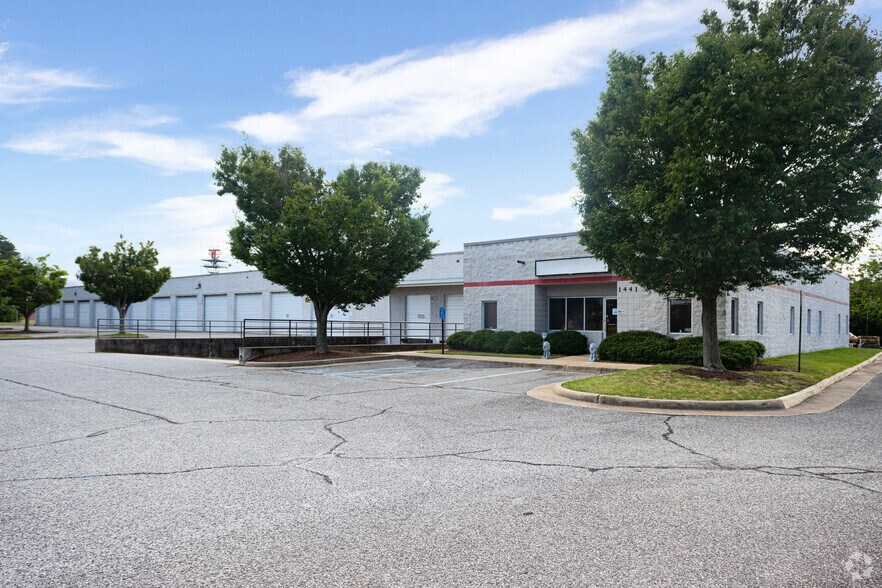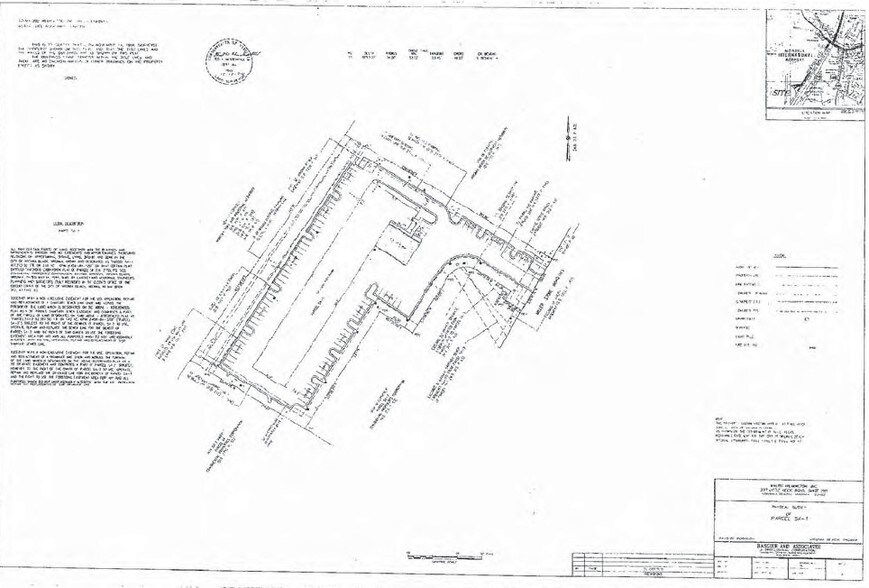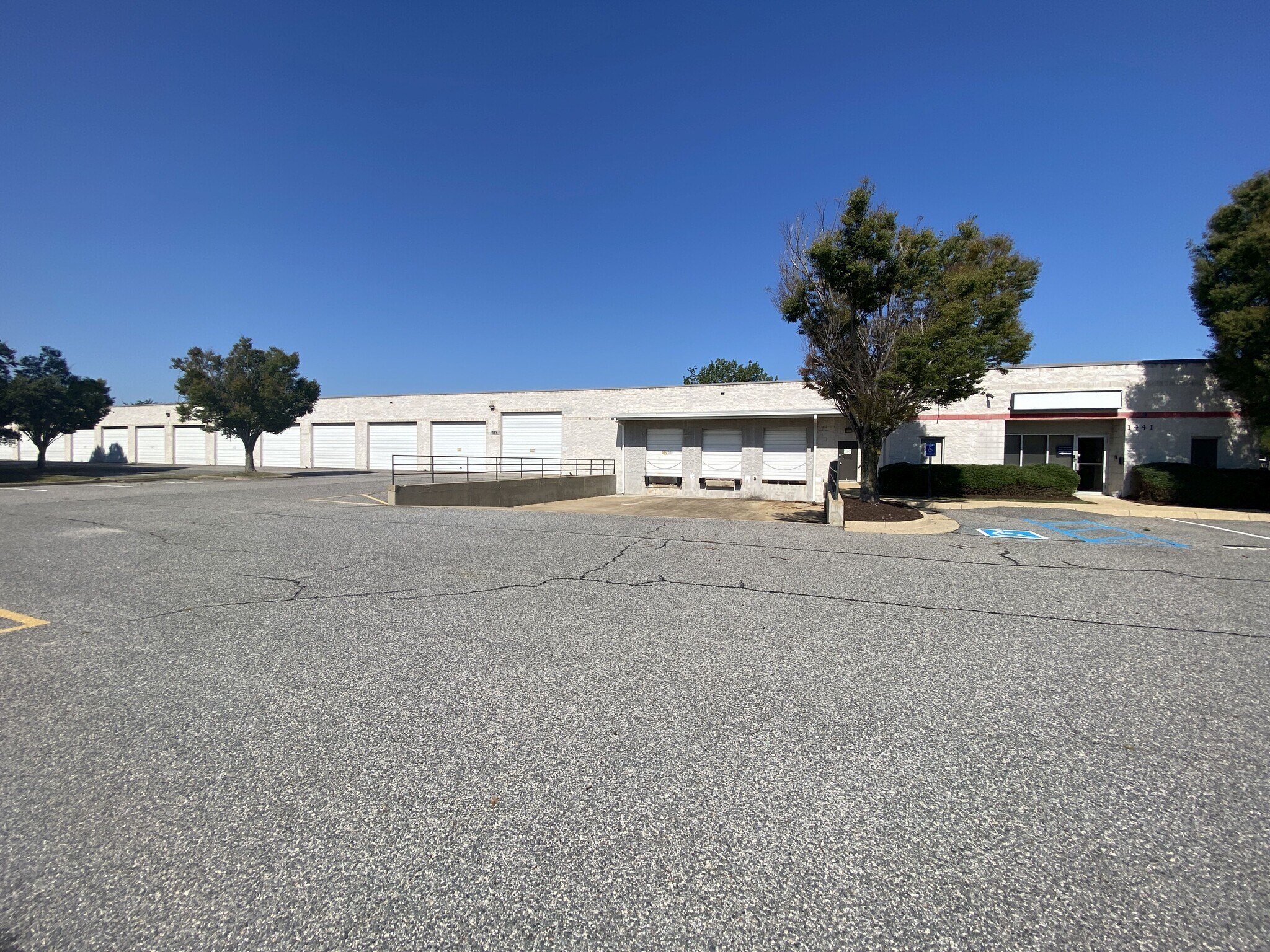
Cette fonctionnalité n’est pas disponible pour le moment.
Nous sommes désolés, mais la fonctionnalité à laquelle vous essayez d’accéder n’est pas disponible actuellement. Nous sommes au courant du problème et notre équipe travaille activement pour le résoudre.
Veuillez vérifier de nouveau dans quelques minutes. Veuillez nous excuser pour ce désagrément.
– L’équipe LoopNet
Votre e-mail a été envoyé.
INFORMATIONS PRINCIPALES
- Located in Airport Industrial Park with direct access to I-64
- Natural gas warehouse heat and 3-phase power
- Within 10–25 miles of four major port terminals
- 26 drive-in doors plus dock-level loading with levelers
- 84 parking spaces for staff and fleet vehicles
CARACTÉRISTIQUES
TOUS LES ESPACE DISPONIBLES(1)
Afficher les loyers en
- ESPACE
- SURFACE
- DURÉE
- LOYER
- TYPE DE BIEN
- ÉTAT
- DISPONIBLE
This ±22,557 SF facility is designed to support a wide range of industrial and logistics operations, featuring 24 drive-in doors (16’ x 12’), 2 electric drive-in doors (16’ x 14’), and 3 dock doors with levelers for seamless loading and distribution. The warehouse is equipped with natural gas heat, ventilation fans, and 400 amp, 3-phase electrical service, ensuring operational efficiency and comfort. The office component spans 3,117 SF and includes a dedicated warehouse office, ideal for administrative and supervisory functions. With 84 on-site parking spaces, the property supports both employee and fleet needs
- Le loyer ne comprend pas les services publics, les frais immobiliers ou les services de l’immeuble.
- 26 accès plain-pied
- ±3,117 SF office with warehouse office
- Comprend 290 m² d’espace de bureau dédié
- 3 quais de chargement
| Espace | Surface | Durée | Loyer | Type de bien | État | Disponible |
| 1er étage | 2 096 m² | Négociable | 102,71 € /m²/an 8,56 € /m²/mois 215 247 € /an 17 937 € /mois | Industriel/Logistique | Construction achevée | Maintenant |
1er étage
| Surface |
| 2 096 m² |
| Durée |
| Négociable |
| Loyer |
| 102,71 € /m²/an 8,56 € /m²/mois 215 247 € /an 17 937 € /mois |
| Type de bien |
| Industriel/Logistique |
| État |
| Construction achevée |
| Disponible |
| Maintenant |
1er étage
| Surface | 2 096 m² |
| Durée | Négociable |
| Loyer | 102,71 € /m²/an |
| Type de bien | Industriel/Logistique |
| État | Construction achevée |
| Disponible | Maintenant |
This ±22,557 SF facility is designed to support a wide range of industrial and logistics operations, featuring 24 drive-in doors (16’ x 12’), 2 electric drive-in doors (16’ x 14’), and 3 dock doors with levelers for seamless loading and distribution. The warehouse is equipped with natural gas heat, ventilation fans, and 400 amp, 3-phase electrical service, ensuring operational efficiency and comfort. The office component spans 3,117 SF and includes a dedicated warehouse office, ideal for administrative and supervisory functions. With 84 on-site parking spaces, the property supports both employee and fleet needs
- Le loyer ne comprend pas les services publics, les frais immobiliers ou les services de l’immeuble.
- Comprend 290 m² d’espace de bureau dédié
- 26 accès plain-pied
- 3 quais de chargement
- ±3,117 SF office with warehouse office
APERÇU DU BIEN
Surrounded by key commercial hubs such as Norfolk Premium Outlets, Pembroke Square, and Lynnhaven Mall, and within proximity to Norfolk International Airport and Naval Station Norfolk, the property benefits from a dynamic business ecosystem and workforce accessibility. This is an ideal opportunity for tenants seeking a versatile industrial footprint in a high-demand corridor.
FAITS SUR L’INSTALLATION DISTRIBUTION
Présenté par

1441 Miller Store Rd
Hum, une erreur s’est produite lors de l’envoi de votre message. Veuillez réessayer.
Merci ! Votre message a été envoyé.






