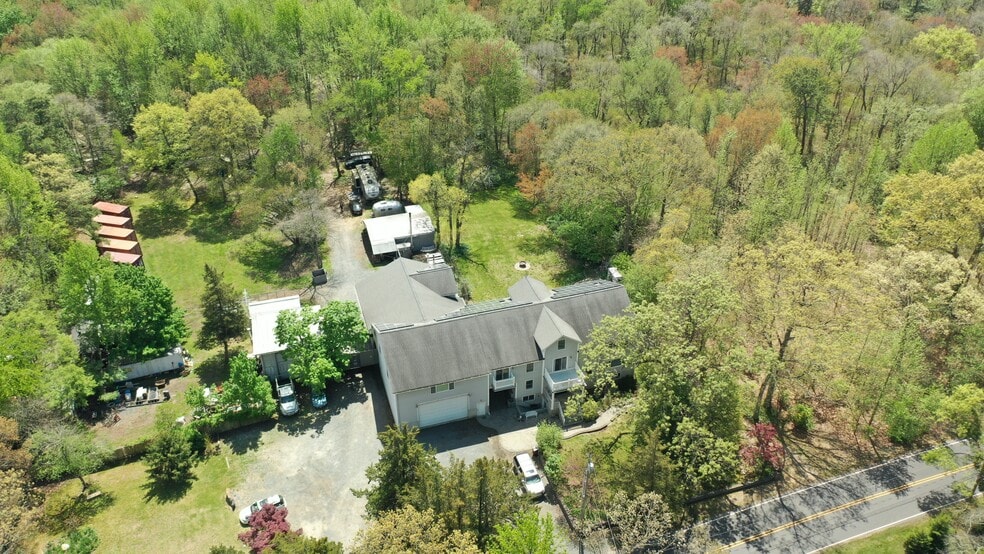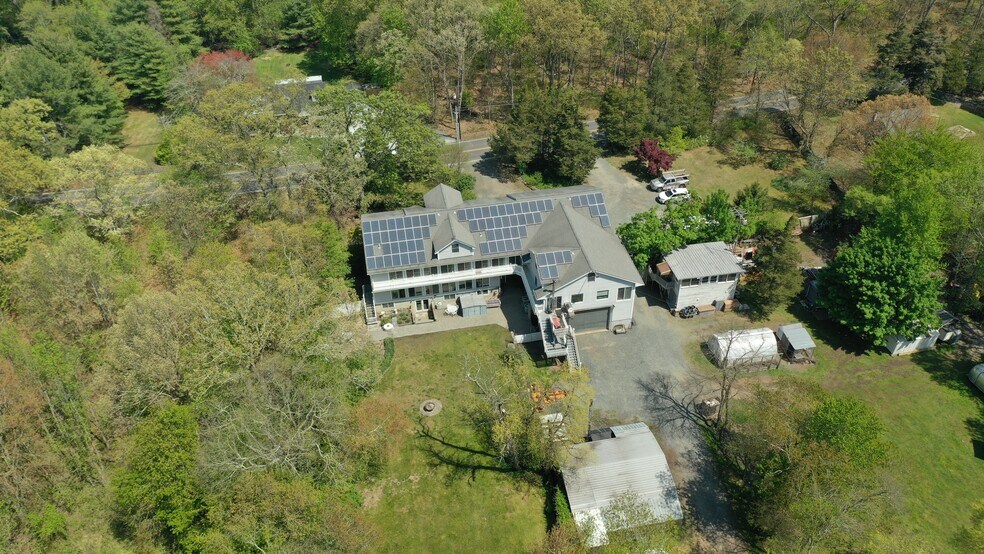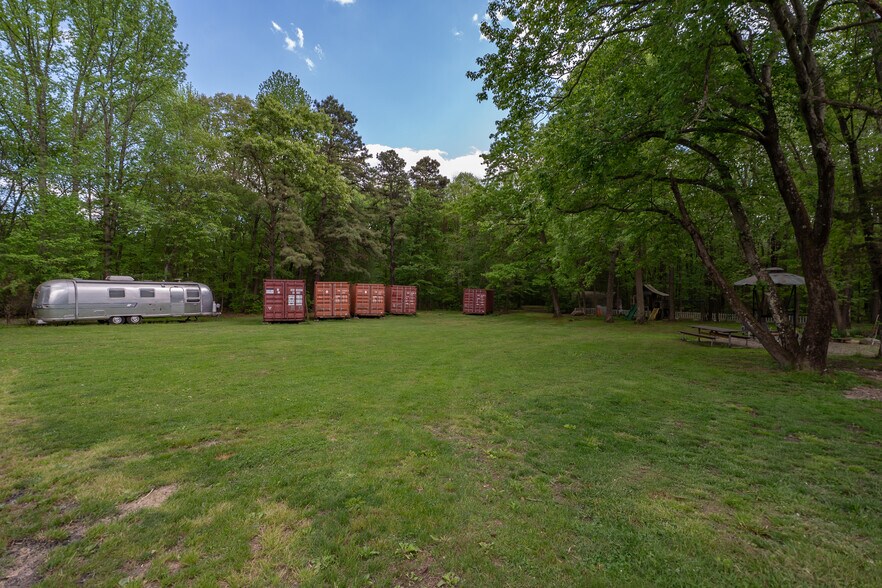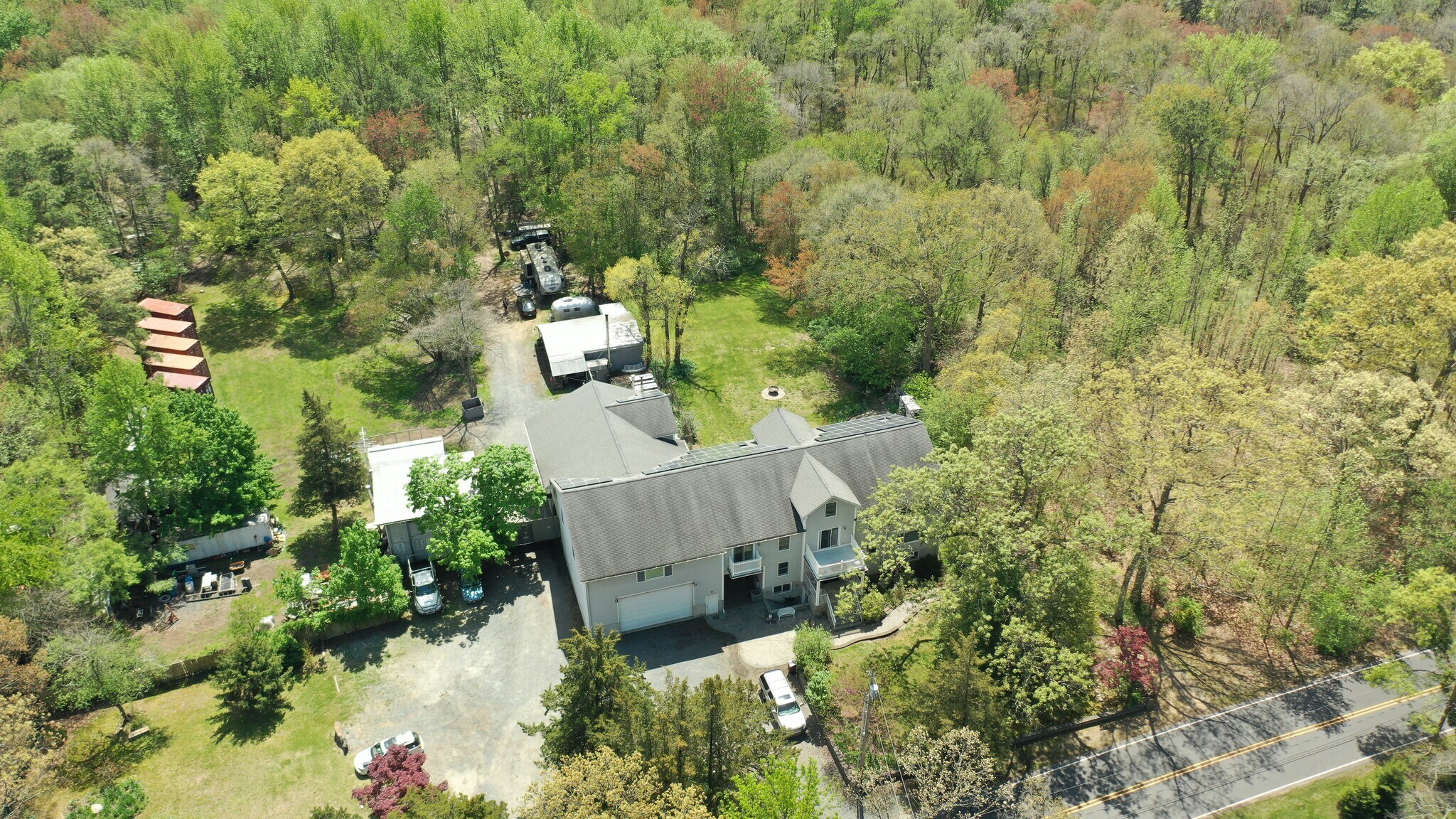
144-146 E Greystone rd | 144-146 E Greystone Rd
Cette fonctionnalité n’est pas disponible pour le moment.
Nous sommes désolés, mais la fonctionnalité à laquelle vous essayez d’accéder n’est pas disponible actuellement. Nous sommes au courant du problème et notre équipe travaille activement pour le résoudre.
Veuillez vérifier de nouveau dans quelques minutes. Veuillez nous excuser pour ce désagrément.
– L’équipe LoopNet
Votre e-mail a été envoyé.
144-146 E Greystone rd 144-146 E Greystone Rd Immeuble | 763 m² | Spécialité | À vendre 1 995 480 € | Old Bridge, NJ 08857



Certaines informations ont été traduites automatiquement.
INFORMATIONS PRINCIPALES SUR L'INVESTISSEMENT
- 25 Acres
- Additional out buildings
- Commercial Garage
RÉSUMÉ ANALYTIQUE
Incredible opportunity to own a versatile 25-acre compound offering exceptional privacy and flexibility for a variety of commercial uses. This property is ideal for farming, truck parking, equipment storage, or a live/work setup to include HVAC, Plumbing or Electrical Company.
The property features a large custom-built multi-unit structure with multiple separate-entry living areas, perfect for staff housing, multi-tenant use, or guest accommodations. Includes commercial-grade kitchens, oversized gathering spaces, offices, and spa-style bathrooms with Jacuzzi tubs and steam showers.
A 36' x 70' garage with 14' ceilings and three roll-up doors accommodates large trucks, trailers, or machinery. Circular drive and extended parking areas allow for easy vehicle movement—ideal for logistics, contractor, or transport operations.
Robust infrastructure includes a 17.4kW solar panel system with backup power, 800-amp transformer with subpanels, six-zone Trane heating with oil burner and outdoor wood boiler, and a triple-stage water filtration system with a twin-pump well.
Additional improvements include a finished lower level, insulated greenhouse, barn with caretaker quarters, chicken coop, firepit, and multiple powered outbuildings—supporting agricultural, industrial, or hospitality use.
Private, self-sustaining, and business-ready—this is a rare commercial property offering flexibility, infrastructure, space, and income potential just minutes from major roadways.
The property features a large custom-built multi-unit structure with multiple separate-entry living areas, perfect for staff housing, multi-tenant use, or guest accommodations. Includes commercial-grade kitchens, oversized gathering spaces, offices, and spa-style bathrooms with Jacuzzi tubs and steam showers.
A 36' x 70' garage with 14' ceilings and three roll-up doors accommodates large trucks, trailers, or machinery. Circular drive and extended parking areas allow for easy vehicle movement—ideal for logistics, contractor, or transport operations.
Robust infrastructure includes a 17.4kW solar panel system with backup power, 800-amp transformer with subpanels, six-zone Trane heating with oil burner and outdoor wood boiler, and a triple-stage water filtration system with a twin-pump well.
Additional improvements include a finished lower level, insulated greenhouse, barn with caretaker quarters, chicken coop, firepit, and multiple powered outbuildings—supporting agricultural, industrial, or hospitality use.
Private, self-sustaining, and business-ready—this is a rare commercial property offering flexibility, infrastructure, space, and income potential just minutes from major roadways.
INFORMATIONS SUR L’IMMEUBLE
| Prix | 1 995 480 € | Classe d’immeuble | B |
| Prix par m² | 2 614,95 € | Surface du lot | 10,12 ha |
| Type de vente | Investissement ou propriétaire occupant | Surface de l’immeuble | 763 m² |
| Type de bien | Spécialité | Nb d’étages | 3 |
| Sous-type de bien | Cour d’entreposage des entrepreneurs | Année de construction | 2004 |
| Zonage | R120 - Attached are the permitted zoning uses. | ||
| Prix | 1 995 480 € |
| Prix par m² | 2 614,95 € |
| Type de vente | Investissement ou propriétaire occupant |
| Type de bien | Spécialité |
| Sous-type de bien | Cour d’entreposage des entrepreneurs |
| Classe d’immeuble | B |
| Surface du lot | 10,12 ha |
| Surface de l’immeuble | 763 m² |
| Nb d’étages | 3 |
| Année de construction | 2004 |
| Zonage | R120 - Attached are the permitted zoning uses. |
1 of 1
1 de 31
VIDÉOS
VISITE 3D
PHOTOS
STREET VIEW
RUE
CARTE
1 of 1
Présenté par

144-146 E Greystone rd | 144-146 E Greystone Rd
Vous êtes déjà membre ? Connectez-vous
Hum, une erreur s’est produite lors de l’envoi de votre message. Veuillez réessayer.
Merci ! Votre message a été envoyé.


