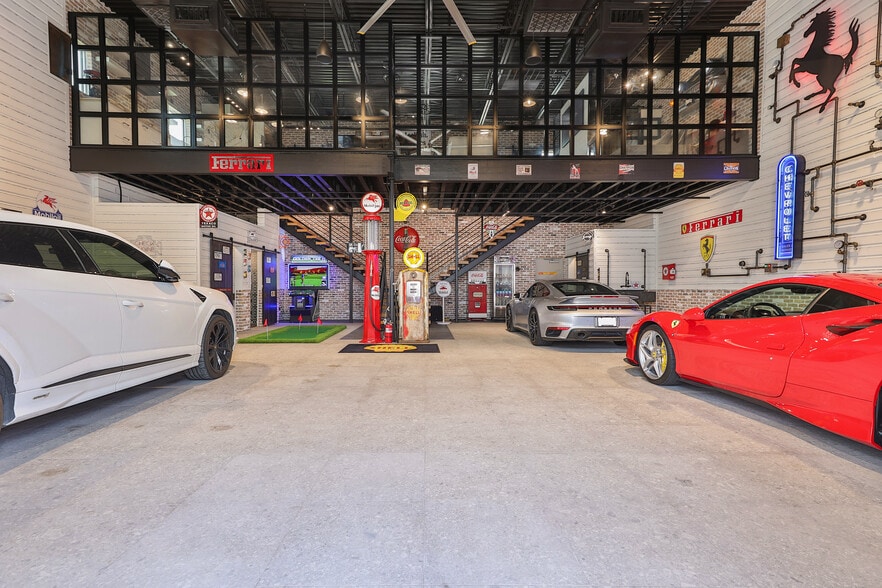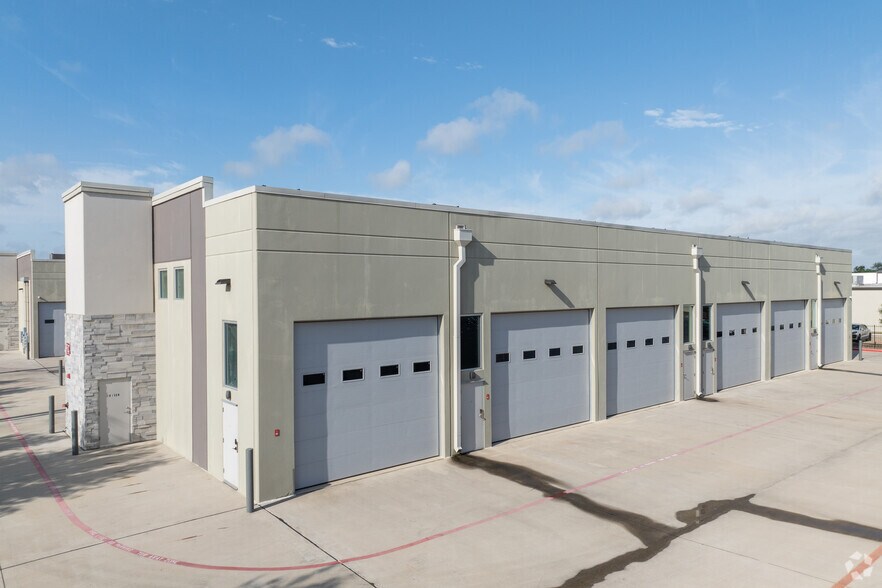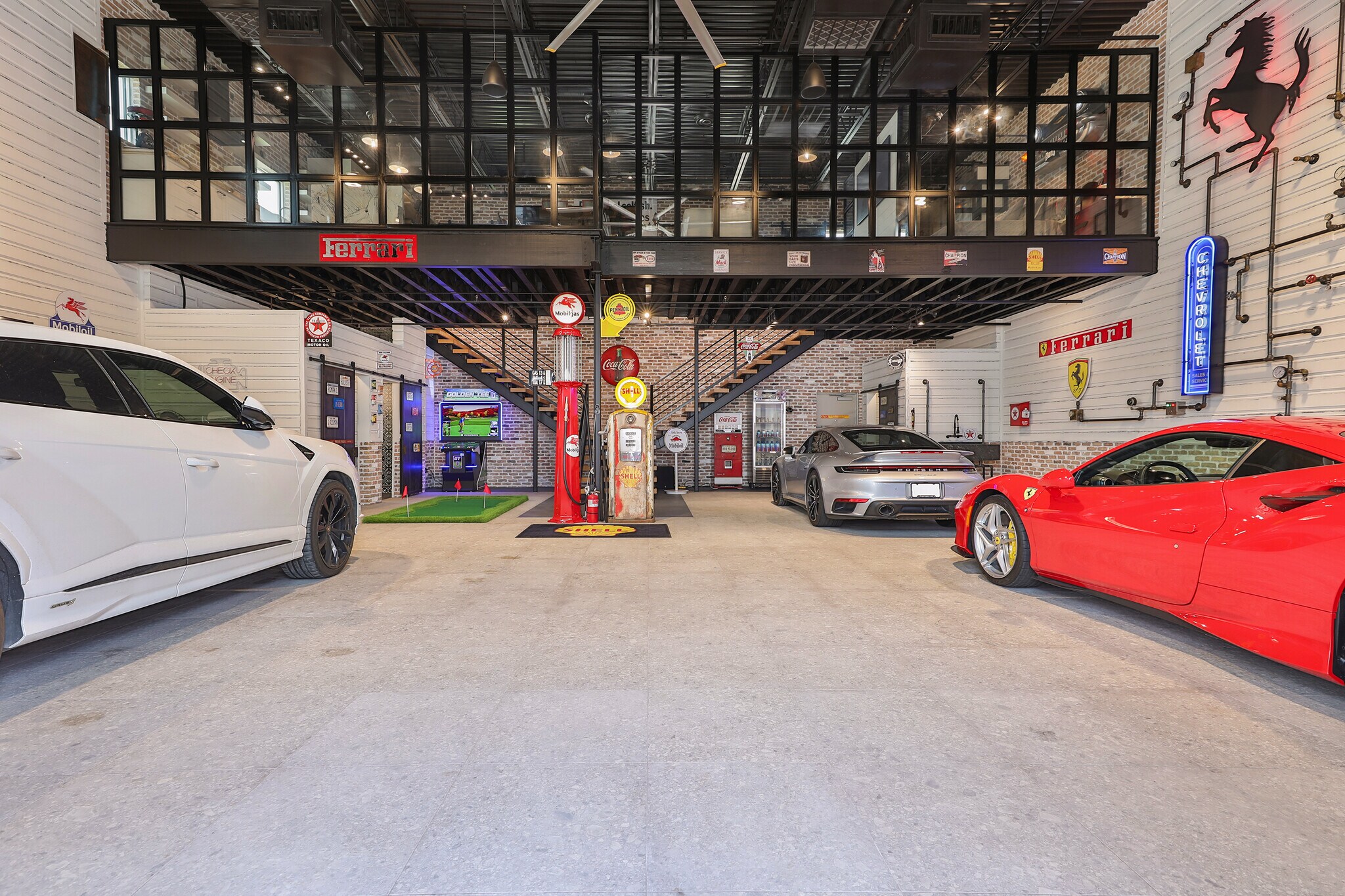
Cette fonctionnalité n’est pas disponible pour le moment.
Nous sommes désolés, mais la fonctionnalité à laquelle vous essayez d’accéder n’est pas disponible actuellement. Nous sommes au courant du problème et notre équipe travaille activement pour le résoudre.
Veuillez vérifier de nouveau dans quelques minutes. Veuillez nous excuser pour ce désagrément.
– L’équipe LoopNet
Votre e-mail a été envoyé.
1435 FM 1463 Rd
Katy, TX 77494
Katy Luxe Garage Condos_UNIT C13 & C14 · Local d'activités Bien À vendre
·
7 457 m²


Certaines informations ont été traduites automatiquement.
INFORMATIONS PRINCIPALES SUR L'INVESTISSEMENT
- Corner Unit with 3 exterior walls and natural light
- Close access to clubhouse
- 3 pedestrian doors and 2 overhead fully automated doors
RÉSUMÉ ANALYTIQUE
At Garages of America we have redefined the word garage. Here, you don’t rent space. You buy it. And that means exactly what you think. When you buy a garage suite, you receive a deed, title insurance, and all the perks of commercial real estate ownership—your space builds equity and you have complete financial control. Gain capital growth and the potential for appreciation 24/7 Gated access and security cameras Customizable to meet your needs
INFORMATIONS SUR L’IMMEUBLE
CARACTÉRISTIQUES
- Accès 24 h/24
- Installations de conférences
- Terrain clôturé
- Mezzanine
- Système de sécurité
- Climatisation
- Internet par fibre optique
SERVICES PUBLICS
- Éclairage - Fluorescent
- Eau - Eau de ville
- Égout - Égouts de la ville
- Chauffage - Électrique
1 LOT DISPONIBLE
Lot C14 & C13
| Surface du lot | 263 m² | Type de vente | Investissement ou propriétaire occupant |
| Usage du lot en coprop. | Local d’activités |
| Surface du lot | 263 m² |
| Usage du lot en coprop. | Local d’activités |
| Type de vente | Investissement ou propriétaire occupant |
DESCRIPTION
Rare opportunity to own a fully upgraded, climate-controlled unit in the highly sought-after Garages of Texas complex. Designed for car enthusiasts, business owners, and lifestyle creatives, this unit combines luxury finishes with industrial functionality—perfect for high-end vehicle storage, showroom office, entertainment space, or private retreat.
Property Highlights:
22’ ceiling height with open-span layout
Dual industrial-grade freight doors for easy access
Wood-clad interior walls for premium aesthetic and insulation
Maple and wrought iron staircase leading to a full apartment-style loft with:
Wood flooring
Full kitchen
Dining area
Bedroom and closet
Bespoke steel windows overlooking the mezzanine
Downstairs amenities include:
Laundry room with washer & dryer
Full bathroom with shower
Shop sink
Storage closet
1.5” garage-grade tile flooring
Upgraded HVAC system and full climate control
220V electrical with dead man’s switch for generator compatibility
Big Ass Fan installed for superior airflow
Integrated Sonos speaker system throughout the unit
All furniture, appliances, décor, and LED signage included with full-price offer
Location:
Conveniently located within walking distance to dining, shopping, and auto service providers. Easy access to major thoroughfares, making this an ideal space for both personal and business use.
Sale Type: Owner-User
Property Type: Specialty/Industrial Condo
Zoning: Commercial
Condition: Turnkey – Fully Built-Out
Conveyance: Fully furnished with high-end finishes and electronics
NOTES SUR LA VENTE
COMMON AMENITIES:
24/7 Private Owners Clubhouse with Full Bathroom/Shower, Lounge Area, TV, WiFi and Kitchenette Area
24/7 Controlled Access Gates
Security Cameras
Security Fencing
50' Wide Drive Aisles
Trash Enclosure
RV Dump Station
HOA
$11,000 annual but paid biannually
UNIT AMENITIES:
Roof Top Mounted A/C & Heating Unit (tonnage determined by unit sf)
Drywall Demising Wall: Insulated, Taped and Bedded
20'-26' Ceiling Height
14'-18' Wide by 14' Tall Overhead Doors with Opener
3' Pedestrian Door
Fire Sprinklers
Interior LED Lighting
Dual Lock Master Key System
Insulated Overhead Doors, Walls and Roof
Phone, Cable and Internet Accessible

