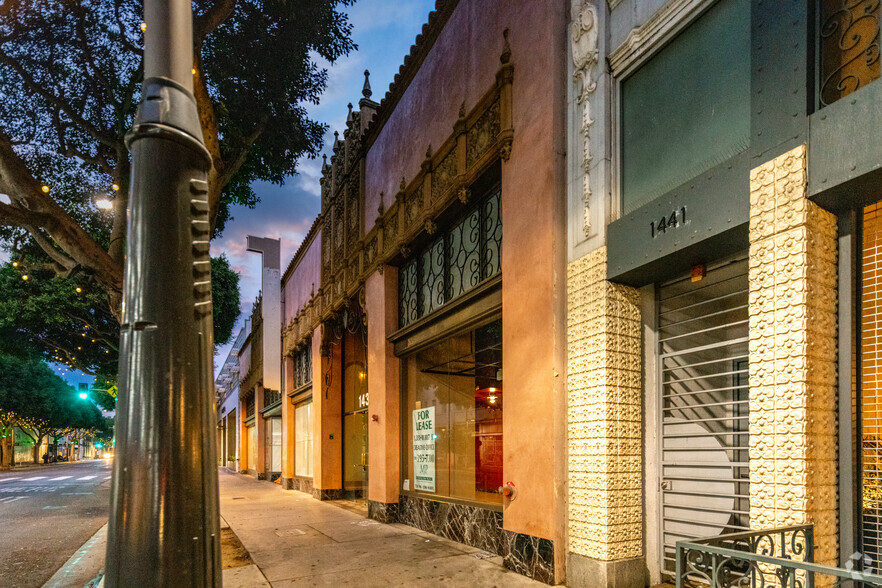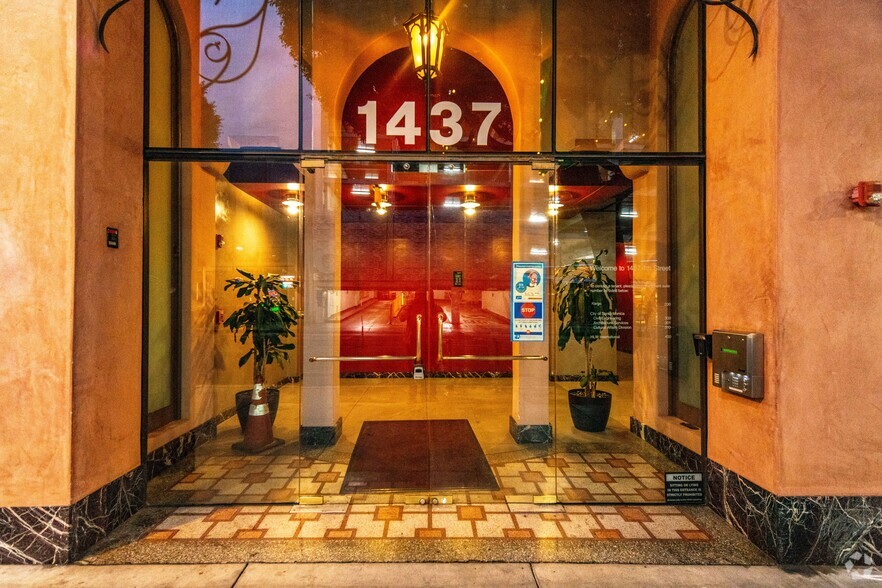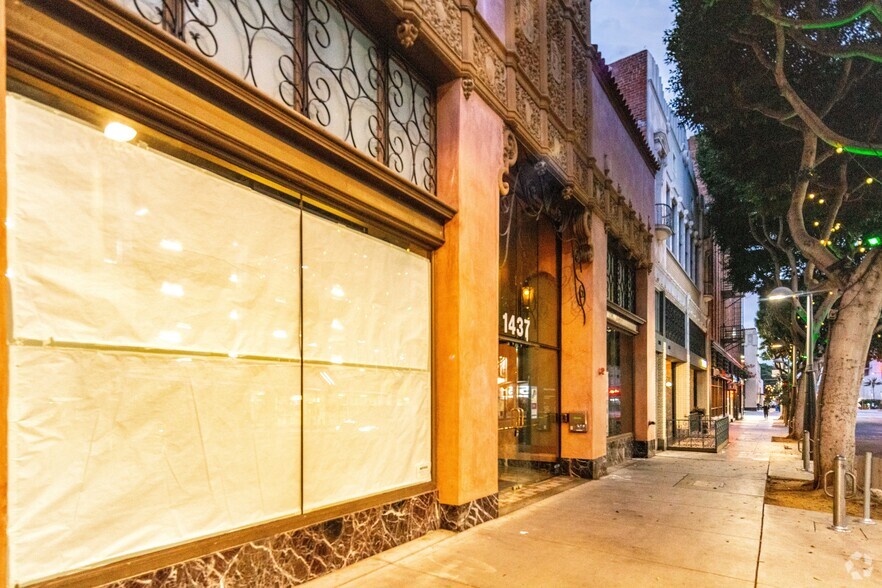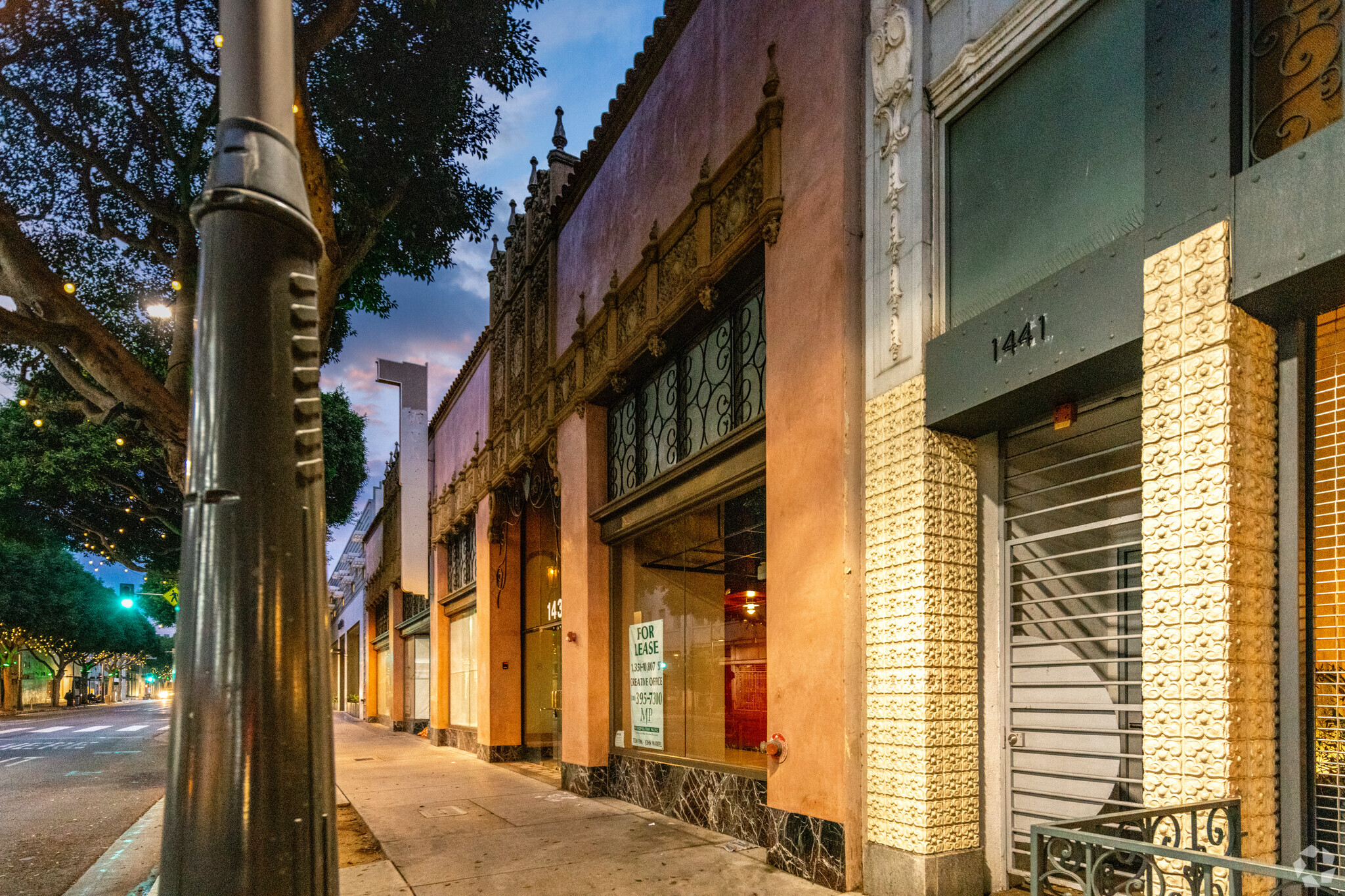Votre e-mail a été envoyé.
Certaines informations ont été traduites automatiquement.
TOUS LES ESPACE DISPONIBLES(1)
Afficher les loyers en
- ESPACE
- SURFACE
- DURÉE
- LOYER
- TYPE DE BIEN
- ÉTAT
- DISPONIBLE
Prime creative office in the heart of downtown Santa Monica. State-of-the-art building with a restored historic façade and high ceilings On-site subterranean parking (~1 space/1,000 SF) with additional parking located at City structure accessed via mid-block signalized crosswalk. 2 large decks/patios available (not included in RSF). Operable windows. Modern systems and dual elevators providing direct garage access. Can be delivered as a “vanilla shell” or built-to-suit. 1 block to the Third Street Promenade. 2 blocks to the Expo Light Rail station.
- Il est possible que le loyer annoncé ne comprenne pas certains services publics, services d’immeuble et frais immobiliers.
- Balcon
- Plafond apparent
- Plafonds finis: 3,66 mètres
- Hauts plafonds
| Espace | Surface | Durée | Loyer | Type de bien | État | Disponible |
| 3e étage, bureau 300 | 131 – 1 004 m² | Négociable | 359,60 € /m²/an 29,97 € /m²/mois 361 038 € /an 30 086 € /mois | Bureau | Construction partielle | Maintenant |
3e étage, bureau 300
| Surface |
| 131 – 1 004 m² |
| Durée |
| Négociable |
| Loyer |
| 359,60 € /m²/an 29,97 € /m²/mois 361 038 € /an 30 086 € /mois |
| Type de bien |
| Bureau |
| État |
| Construction partielle |
| Disponible |
| Maintenant |
3e étage, bureau 300
| Surface | 131 – 1 004 m² |
| Durée | Négociable |
| Loyer | 359,60 € /m²/an |
| Type de bien | Bureau |
| État | Construction partielle |
| Disponible | Maintenant |
Prime creative office in the heart of downtown Santa Monica. State-of-the-art building with a restored historic façade and high ceilings On-site subterranean parking (~1 space/1,000 SF) with additional parking located at City structure accessed via mid-block signalized crosswalk. 2 large decks/patios available (not included in RSF). Operable windows. Modern systems and dual elevators providing direct garage access. Can be delivered as a “vanilla shell” or built-to-suit. 1 block to the Third Street Promenade. 2 blocks to the Expo Light Rail station.
- Il est possible que le loyer annoncé ne comprenne pas certains services publics, services d’immeuble et frais immobiliers.
- Plafonds finis: 3,66 mètres
- Balcon
- Hauts plafonds
- Plafond apparent
INFORMATIONS SUR L’IMMEUBLE
Présenté par

1433-1437 4th St
Hum, une erreur s’est produite lors de l’envoi de votre message. Veuillez réessayer.
Merci ! Votre message a été envoyé.








