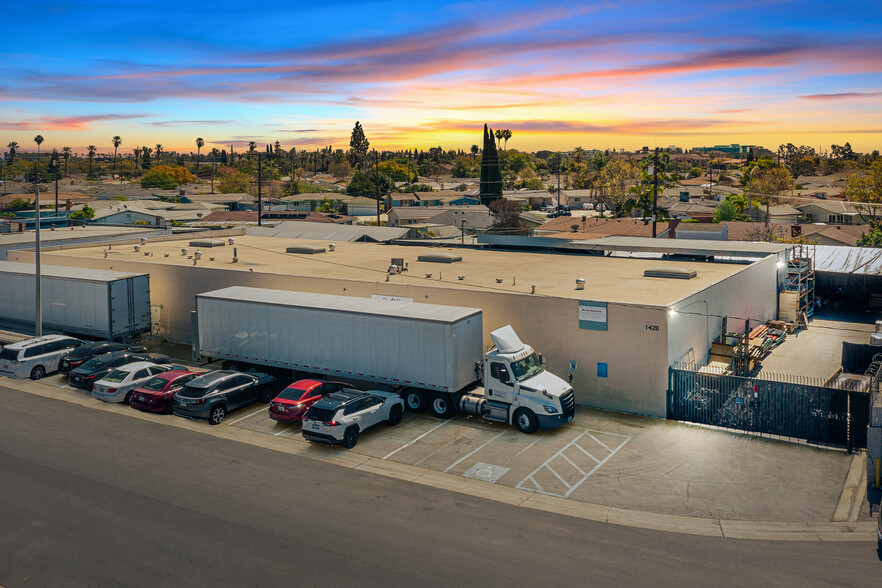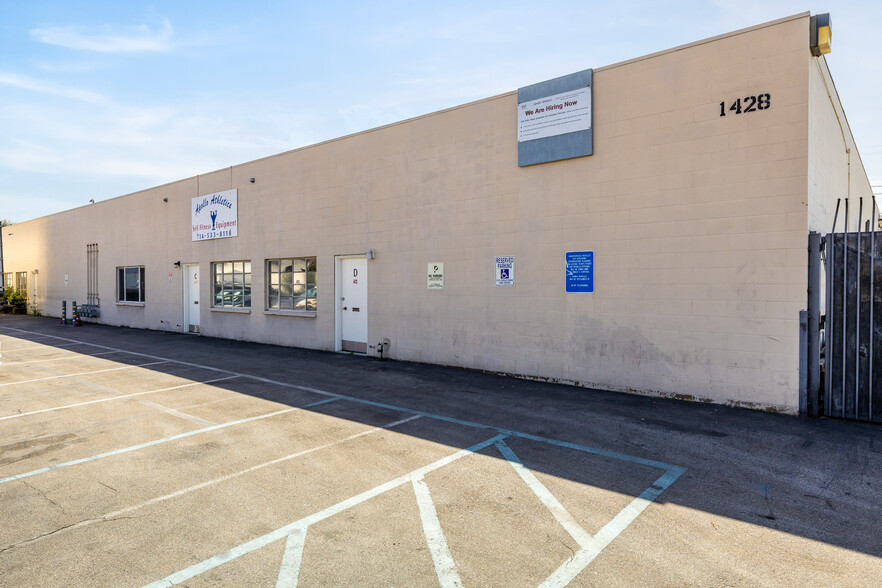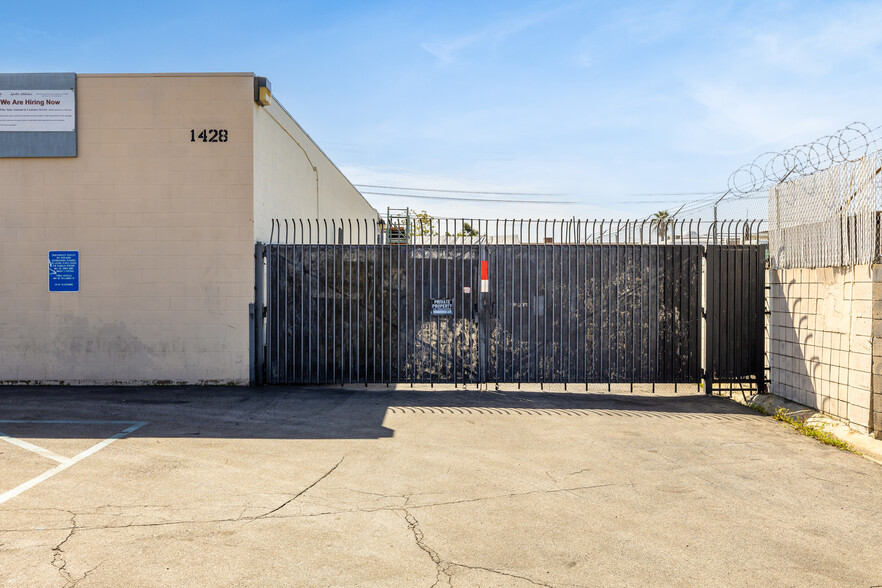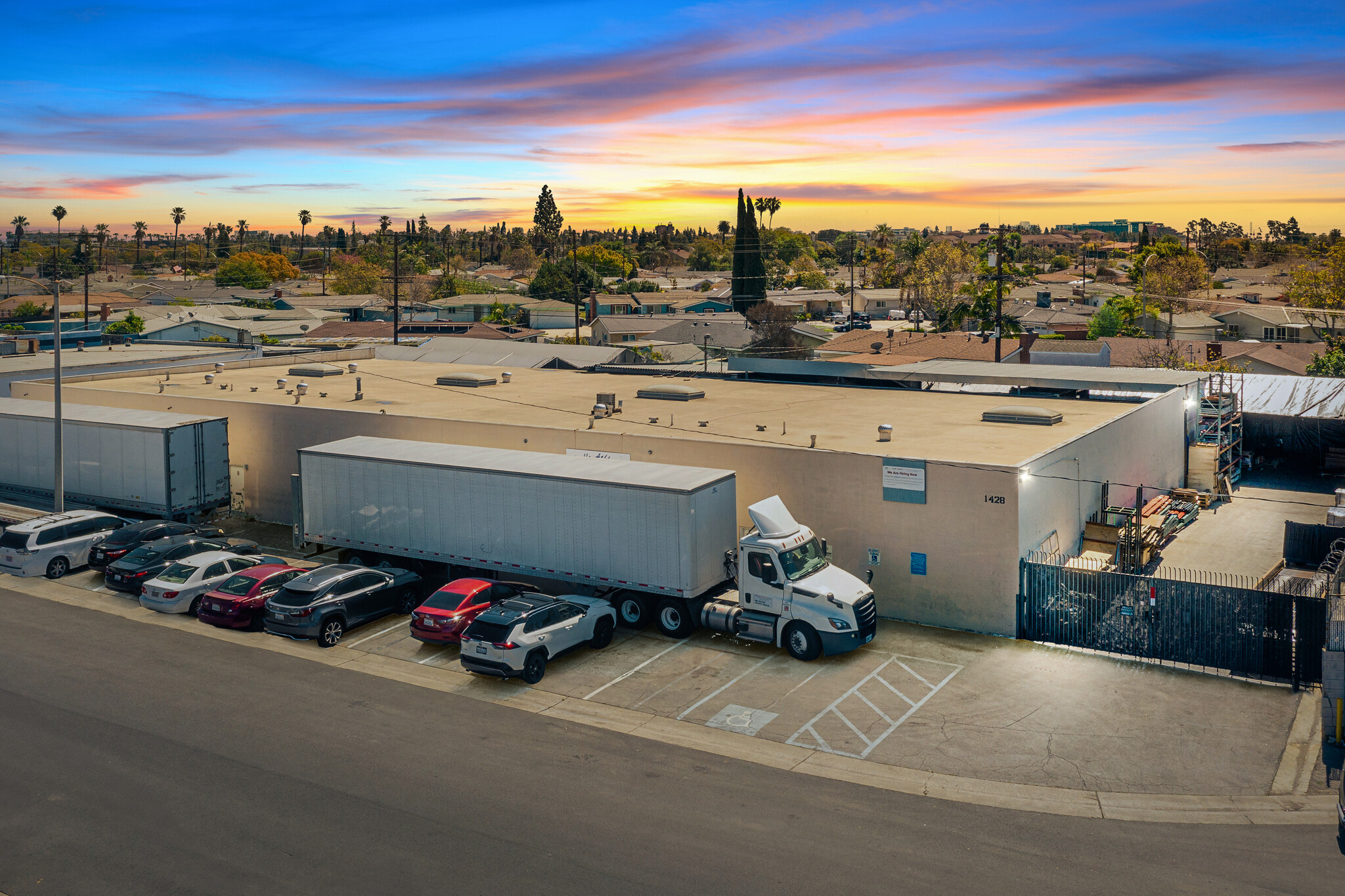Votre e-mail a été envoyé.
1428 W South Central Park Ave Industriel/Logistique 962 m² Inoccupé À vendre Anaheim, CA 92802 2 422 622 € (2 517,07 €/m²)



Certaines informations ont été traduites automatiquement.
INFORMATIONS PRINCIPALES SUR L'INVESTISSEMENT
- Rare freestanding industrial building is ideally located with excellent access to the 5 freeway
RÉSUMÉ ANALYTIQUE
Back on the Market: For Sale and For Lease
SALE IS HEAVILY PREFERRED, WILL ONLY LEASE TO SINGLE TENANT
BUILDING SIZE: ± 10,360 SF
DIVISIBILITY OPTIONS: Can be split into Four (4) Units
LAND SIZE: ± 0.59 Acres (25,469 SF)
ELECTRICAL SERVICE: Each unit separately metered
WAREHOUSE CEILING CLEARANCE: ± 14' ft. Minimum Clearance
OFFICE AREA: ±1,968 SF
YARD: Fenced & gated with concrete truck apron and secured parking
LOADING: Four (4) Ground Level Doors
YEAR BUILT: 1962
GAS: Each unit separately metered
OTHER: 2 Bonus engineered awnings that are permitted (Buyer to Verify) allow for extra work space
INFORMATIONS SUR L’IMMEUBLE
| Prix | 2 422 622 € | Surface utile brute | 962 m² |
| Prix par m² | 2 517,07 € | Nb d’étages | 1 |
| Type de vente | Investissement ou propriétaire occupant | Année de construction | 1962 |
| Type de bien | Industriel/Logistique | Ratio de stationnement | 0,27/1 000 m² |
| Sous-type de bien | Entrepôt | Hauteur libre du plafond | 4,27 m |
| Classe d’immeuble | C | Nb de portes élevées/de chargement | 1 |
| Surface du lot | 0,23 ha | Nb d’accès plain-pied/portes niveau du sol | 4 |
| Zonage | I - Industriel | ||
| Prix | 2 422 622 € |
| Prix par m² | 2 517,07 € |
| Type de vente | Investissement ou propriétaire occupant |
| Type de bien | Industriel/Logistique |
| Sous-type de bien | Entrepôt |
| Classe d’immeuble | C |
| Surface du lot | 0,23 ha |
| Surface utile brute | 962 m² |
| Nb d’étages | 1 |
| Année de construction | 1962 |
| Ratio de stationnement | 0,27/1 000 m² |
| Hauteur libre du plafond | 4,27 m |
| Nb de portes élevées/de chargement | 1 |
| Nb d’accès plain-pied/portes niveau du sol | 4 |
| Zonage | I - Industriel |
CARACTÉRISTIQUES
- Terrain clôturé
DISPONIBILITÉ DE L’ESPACE
- ESPACE
- SURFACE
- TYPE DE BIEN
- ÉTAT
- DISPONIBLE
MOTIVATED SELLER, SUBMIT ALL OFFERS Back on the Market: For Sale and For Lease *WILL ONLY LEASE TO SINGLE TENANT; SALE HEAVILY PREFERRED* DIVISIBILITY OPTIONS: Can be split into Four (4) Units LAND SIZE: ± 0.59 Acres (25,469 SF) ELECTRICAL SERVICE: Each unit separately metered WAREHOUSE CEILING CLEARANCE: ± 14' ft. Minimum Clearance OFFICE AREA: ±1,968 SF YARD: Fenced & gated with concrete truck apron and secured parking LOADING: Four (4) Ground Level Doors YEAR BUILT: 1962 GAS: Each unit separately metered OTHER: 2 Bonus engineered awnings that are permitted (Buyer to Verify) allow for extra work space
MOTIVATED SELLER, SUBMIT ALL OFFERS Back on the Market: For Sale and For Lease *WILL ONLY LEASE TO SINGLE TENANT; SALE HEAVILY PREFERRED* DIVISIBILITY OPTIONS: Can be split into Four (4) Units LAND SIZE: ± 0.59 Acres (25,469 SF) ELECTRICAL SERVICE: Each unit separately metered WAREHOUSE CEILING CLEARANCE: ± 14' ft. Minimum Clearance OFFICE AREA: ±1,968 SF YARD: Fenced & gated with concrete truck apron and secured parking LOADING: Four (4) Ground Level Doors YEAR BUILT: 1962 GAS: Each unit separately metered OTHER: 2 Bonus engineered awnings that are permitted (Buyer to Verify) allow for extra work space
| Espace | Surface | Type de bien | État | Disponible |
| 1er étage | 481 m² | Industriel/Logistique | - | Maintenant |
| 1er étage | 481 m² | Industriel/Logistique | - | Maintenant |
1er étage
| Surface |
| 481 m² |
| Type de bien |
| Industriel/Logistique |
| État |
| - |
| Disponible |
| Maintenant |
1er étage
| Surface |
| 481 m² |
| Type de bien |
| Industriel/Logistique |
| État |
| - |
| Disponible |
| Maintenant |
1er étage
| Surface | 481 m² |
| Type de bien | Industriel/Logistique |
| État | - |
| Disponible | Maintenant |
MOTIVATED SELLER, SUBMIT ALL OFFERS Back on the Market: For Sale and For Lease *WILL ONLY LEASE TO SINGLE TENANT; SALE HEAVILY PREFERRED* DIVISIBILITY OPTIONS: Can be split into Four (4) Units LAND SIZE: ± 0.59 Acres (25,469 SF) ELECTRICAL SERVICE: Each unit separately metered WAREHOUSE CEILING CLEARANCE: ± 14' ft. Minimum Clearance OFFICE AREA: ±1,968 SF YARD: Fenced & gated with concrete truck apron and secured parking LOADING: Four (4) Ground Level Doors YEAR BUILT: 1962 GAS: Each unit separately metered OTHER: 2 Bonus engineered awnings that are permitted (Buyer to Verify) allow for extra work space
1er étage
| Surface | 481 m² |
| Type de bien | Industriel/Logistique |
| État | - |
| Disponible | Maintenant |
MOTIVATED SELLER, SUBMIT ALL OFFERS Back on the Market: For Sale and For Lease *WILL ONLY LEASE TO SINGLE TENANT; SALE HEAVILY PREFERRED* DIVISIBILITY OPTIONS: Can be split into Four (4) Units LAND SIZE: ± 0.59 Acres (25,469 SF) ELECTRICAL SERVICE: Each unit separately metered WAREHOUSE CEILING CLEARANCE: ± 14' ft. Minimum Clearance OFFICE AREA: ±1,968 SF YARD: Fenced & gated with concrete truck apron and secured parking LOADING: Four (4) Ground Level Doors YEAR BUILT: 1962 GAS: Each unit separately metered OTHER: 2 Bonus engineered awnings that are permitted (Buyer to Verify) allow for extra work space
TAXES FONCIÈRES
| Numéro de parcelle | 036-411-40 | Évaluation des aménagements | 561 550 € |
| Évaluation du terrain | 388 641 € | Évaluation totale | 950 191 € |
TAXES FONCIÈRES
Présenté par

1428 W South Central Park Ave
Hum, une erreur s’est produite lors de l’envoi de votre message. Veuillez réessayer.
Merci ! Votre message a été envoyé.



