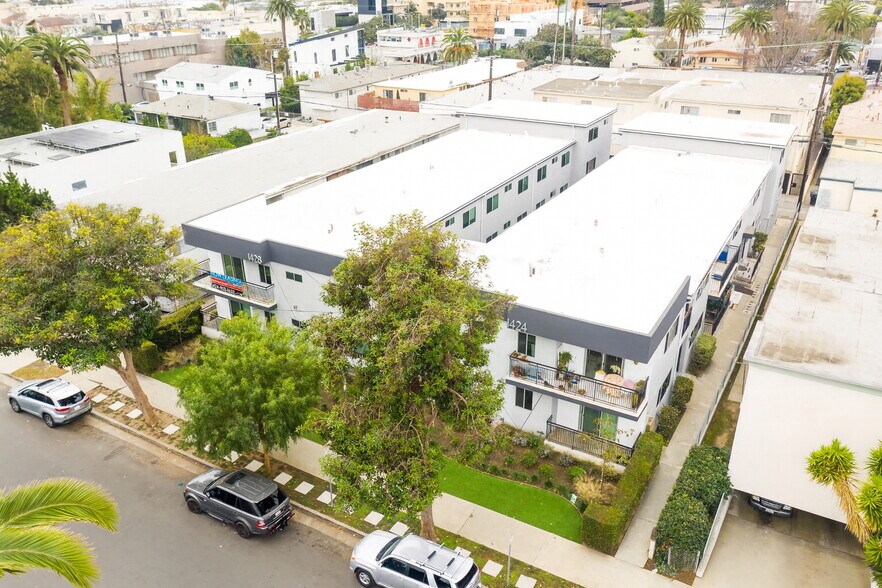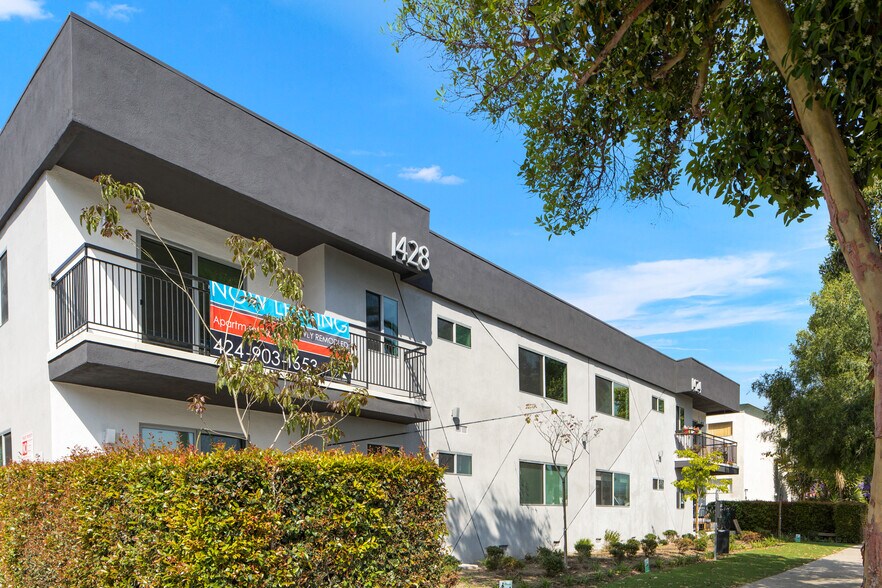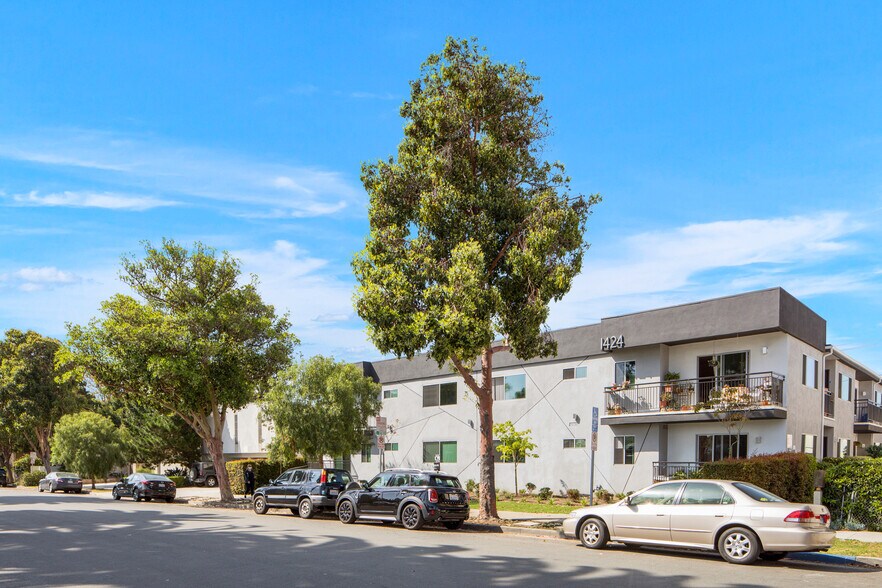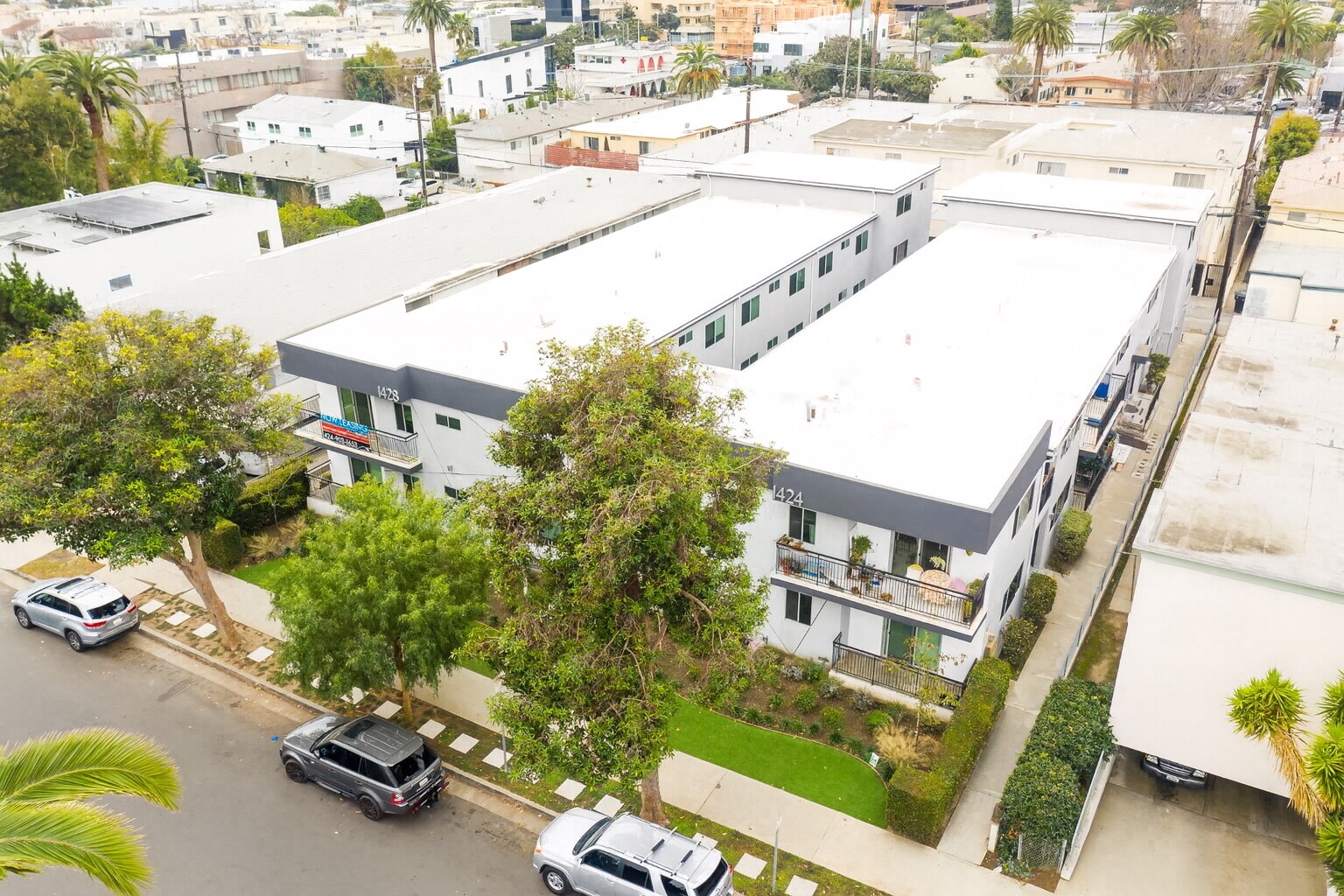Connectez-vous/S’inscrire
Votre e-mail a été envoyé.
Highly renovated 20-unit building 1428 12th St Immeuble residentiel 20 lots 7 617 256 € (380 863 €/Lot) Taux de capitalisation 5,42 % Santa Monica, CA 90401



Certaines informations ont été traduites automatiquement.
INFORMATIONS PRINCIPALES SUR L'INVESTISSEMENT
- Extensively upgraded trophy asset in super prime Santa Monica just blocks to the beach
- Day one CAP rate of 5.42% with significant remaining upside
- Ample on-site parking with soft story retrofit completed
- Incredible unit mix of mostly large single-level 2-bedroom floor plans and two-story 3-bedroom townhouse floor plans
- 14 of the 20 units have been meticulously renovated and reimagined
RÉSUMÉ ANALYTIQUE
Rob Renshaw and Jonathan Taksa of The Taksa Investment Group, part of RE/MAX Commercial & Investment Realty, are pleased to present a generational multifamily offering in the seaside enclave of Santa Monica. Set prominently along a tree-lined street, 1424–1428 12th Street is a trophy asset consisting of 20, oversized compared to market, units and beautifully landscaped grounds.
Encompassing 17,880 SQFT and situated on a very large lot, tenants can choose from one of 2 oversized studio units, 16 large 2-bed, 1½-bath units, or 2 substantial 3-bed, 1½-bath townhouse units. Each of these units has a great floor plan flooded with natural light. 14 units have been luxuriously upgraded and tastefully appointed with an in-unit washer and dryer (select units), new hardwood flooring, stainless steel appliances, quartz countertops, and LED lighting. Additionally, the property has an on-site laundry facility and ample assigned parking (soft story retrofit work has been completed, Buyer to verify). The property also includes new construction windows, new roofing and gutters, a custom stucco facade, and more.
A quick stroll to the beautiful beach, downtown Santa Monica, and the high-end dining and shopping of Montana Avenue and 3rd Street Promenade, 1424–1428 12th Street is close to all Santa Monica has to offer. The property is also situated just across the street from one of Santa Monica’s top private elementary schools, Pluralistic School One. With fantastic in-place income, enormous upside potential, and a secured tenant base, the property gives buyers the opportunity to own a generational asset in one of the most prized and coveted locations in Los Angeles.
Encompassing 17,880 SQFT and situated on a very large lot, tenants can choose from one of 2 oversized studio units, 16 large 2-bed, 1½-bath units, or 2 substantial 3-bed, 1½-bath townhouse units. Each of these units has a great floor plan flooded with natural light. 14 units have been luxuriously upgraded and tastefully appointed with an in-unit washer and dryer (select units), new hardwood flooring, stainless steel appliances, quartz countertops, and LED lighting. Additionally, the property has an on-site laundry facility and ample assigned parking (soft story retrofit work has been completed, Buyer to verify). The property also includes new construction windows, new roofing and gutters, a custom stucco facade, and more.
A quick stroll to the beautiful beach, downtown Santa Monica, and the high-end dining and shopping of Montana Avenue and 3rd Street Promenade, 1424–1428 12th Street is close to all Santa Monica has to offer. The property is also situated just across the street from one of Santa Monica’s top private elementary schools, Pluralistic School One. With fantastic in-place income, enormous upside potential, and a secured tenant base, the property gives buyers the opportunity to own a generational asset in one of the most prized and coveted locations in Los Angeles.
BILAN FINANCIER (RÉEL - 2024) Cliquez ici pour accéder à |
ANNUEL | ANNUEL PAR m² |
|---|---|---|
| Revenu de location brut |
$99,999

|
$9.99

|
| Autres revenus |
$99,999

|
$9.99

|
| Perte due à la vacance |
$99,999

|
$9.99

|
| Revenu brut effectif |
$99,999

|
$9.99

|
| Taxes |
$99,999

|
$9.99

|
| Frais d’exploitation |
$99,999

|
$9.99

|
| Total des frais |
$99,999

|
$9.99

|
| Résultat net d’exploitation |
$99,999

|
$9.99

|
BILAN FINANCIER (RÉEL - 2024) Cliquez ici pour accéder à
| Revenu de location brut | |
|---|---|
| Annuel | $99,999 |
| Annuel par m² | $9.99 |
| Autres revenus | |
|---|---|
| Annuel | $99,999 |
| Annuel par m² | $9.99 |
| Perte due à la vacance | |
|---|---|
| Annuel | $99,999 |
| Annuel par m² | $9.99 |
| Revenu brut effectif | |
|---|---|
| Annuel | $99,999 |
| Annuel par m² | $9.99 |
| Taxes | |
|---|---|
| Annuel | $99,999 |
| Annuel par m² | $9.99 |
| Frais d’exploitation | |
|---|---|
| Annuel | $99,999 |
| Annuel par m² | $9.99 |
| Total des frais | |
|---|---|
| Annuel | $99,999 |
| Annuel par m² | $9.99 |
| Résultat net d’exploitation | |
|---|---|
| Annuel | $99,999 |
| Annuel par m² | $9.99 |
INFORMATIONS SUR L’IMMEUBLE
| Prix | 7 617 256 € | Style d’appartement | De faible hauteur |
| Prix par lot | 380 863 € | Classe d’immeuble | B |
| Type de vente | Investissement | Surface du lot | 0,14 ha |
| Taux de capitalisation | 5,42 % | Surface de l’immeuble | 1 661 m² |
| Multiplicateur du loyer brut | 12.12 | Occupation moyenne | 95% |
| Nb de lots | 20 | Nb d’étages | 2 |
| Type de bien | Immeuble residentiel | Année de construction/rénovation | 1963/2024 |
| Sous-type de bien | Appartement | Ratio de stationnement | 0,12/1 000 m² |
| Zonage | SMR3* - restricted Density Multiple Dwelling | ||
| Prix | 7 617 256 € |
| Prix par lot | 380 863 € |
| Type de vente | Investissement |
| Taux de capitalisation | 5,42 % |
| Multiplicateur du loyer brut | 12.12 |
| Nb de lots | 20 |
| Type de bien | Immeuble residentiel |
| Sous-type de bien | Appartement |
| Style d’appartement | De faible hauteur |
| Classe d’immeuble | B |
| Surface du lot | 0,14 ha |
| Surface de l’immeuble | 1 661 m² |
| Occupation moyenne | 95% |
| Nb d’étages | 2 |
| Année de construction/rénovation | 1963/2024 |
| Ratio de stationnement | 0,12/1 000 m² |
| Zonage | SMR3* - restricted Density Multiple Dwelling |
CARACTÉRISTIQUES
CARACTÉRISTIQUES DU LOT
- Climatisation
- Balcon
- Chauffage
- Ventilateurs de plafond
- Cuisine
- Réfrigérateur
- Four
- Électroménager en acier inoxydable
- Cuisinière
- Baignoire/Douche
- Congélateur
CARACTÉRISTIQUES DU SITE
- Accès 24 h/24
- Accès contrôlé
- CVC contrôlé par l’occupant
- Collecte d’ordures – Sur rue
- Transports en commun
- Détecteur de fumée
LOT INFORMATIONS SUR LA COMBINAISON
| DESCRIPTION | NB DE LOTS | MOY. LOYER/MOIS | m² |
|---|---|---|---|
| Studios | 2 | - | 37 |
| 2+1.5 | 16 | - | 79 |
| 3+1.5 | 2 | - | 111 |
1 1
Walk Score®
Très praticable à pied (85)
Transit Score®
Excellent réseau de transport en commun (75)
Bike Score®
Un paradis pour les cyclistes (97)
TAXES FONCIÈRES
| Numéro de parcelle | 4282-024-027 | Évaluation totale | 8 521 874 € (2025) |
| Évaluation du terrain | 6 778 764 € (2025) | Impôts annuels | -1 € (0,00 €/m²) |
| Évaluation des aménagements | 1 743 110 € (2025) | Année d’imposition | 2024 |
TAXES FONCIÈRES
Numéro de parcelle
4282-024-027
Évaluation du terrain
6 778 764 € (2025)
Évaluation des aménagements
1 743 110 € (2025)
Évaluation totale
8 521 874 € (2025)
Impôts annuels
-1 € (0,00 €/m²)
Année d’imposition
2024
1 sur 34
VIDÉOS
VISITE EXTÉRIEURE 3D MATTERPORT
VISITE 3D
PHOTOS
STREET VIEW
RUE
CARTE
1 sur 1
Présenté par

Highly renovated 20-unit building | 1428 12th St
Vous êtes déjà membre ? Connectez-vous
Hum, une erreur s’est produite lors de l’envoi de votre message. Veuillez réessayer.
Merci ! Votre message a été envoyé.



