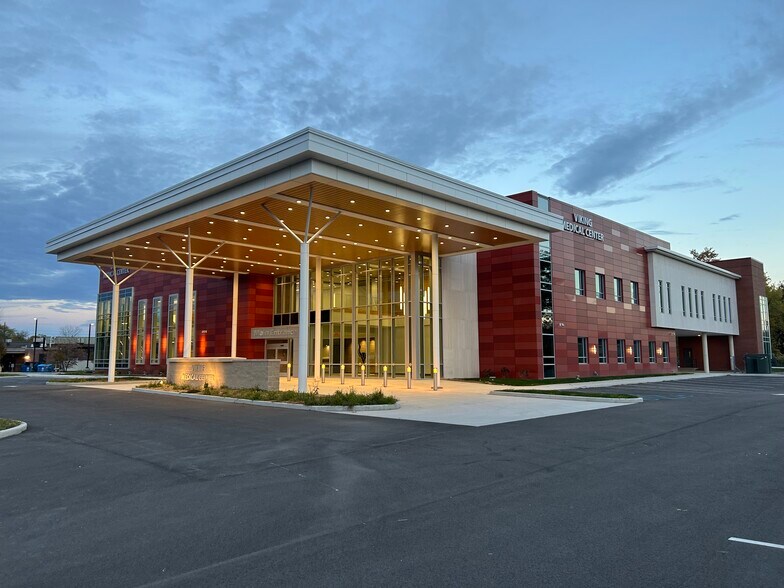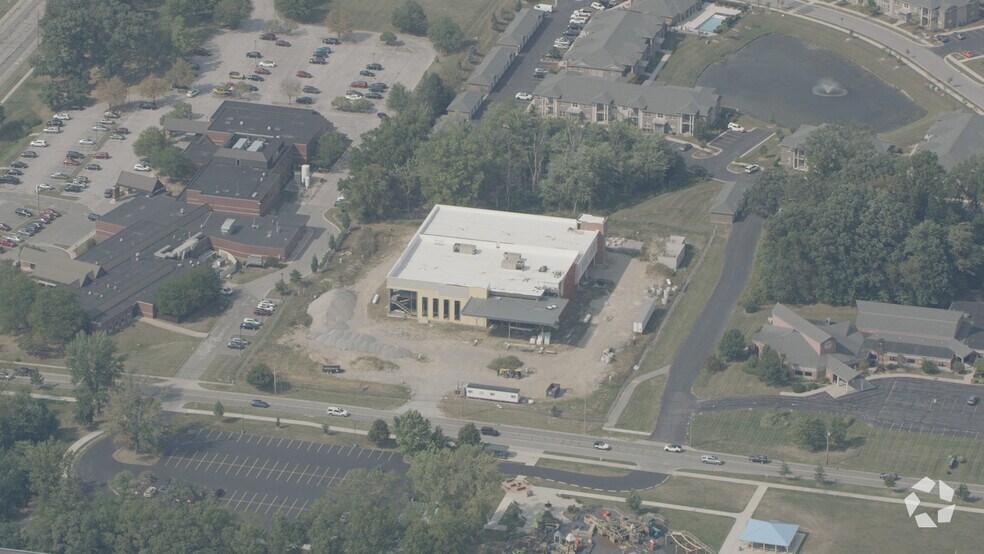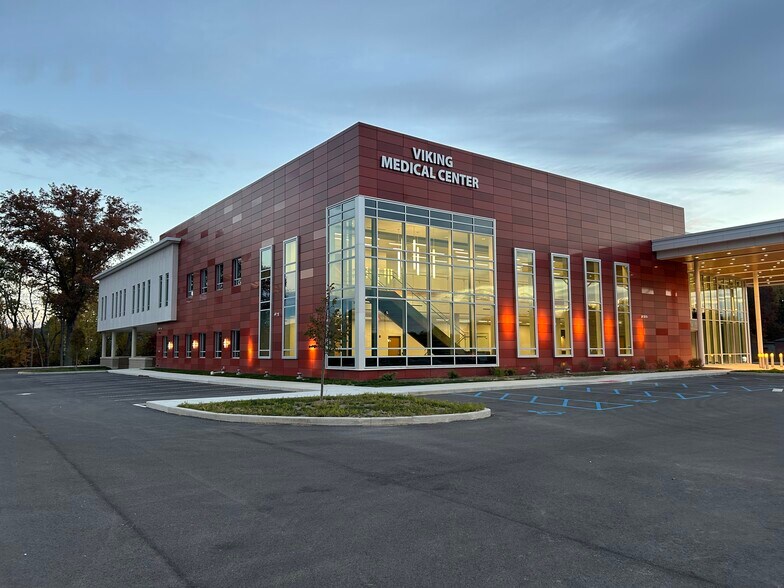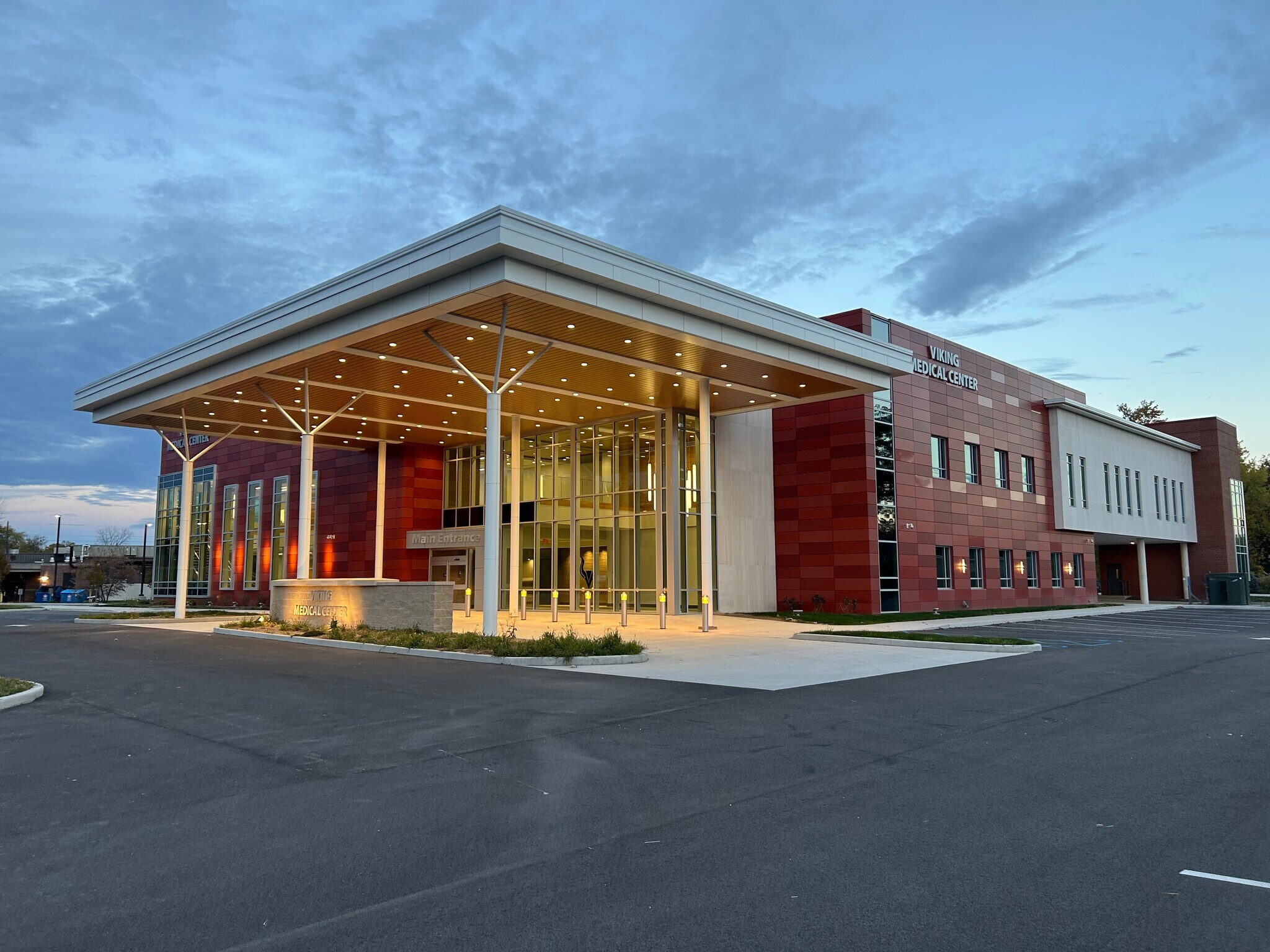Votre e-mail a été envoyé.
Certaines informations ont été traduites automatiquement.
INFORMATIONS PRINCIPALES
- Up to 33,000 SF for Custom Medical Use Flexible, divisible gray shell space—ideal for medical tenants to design their perfect layout.
- Modern Class A Design with Premium Features Two-story layout with atrium, elevators, ADA access, covered parking, and patient drop-off.
- Prime Valpo Location Near SR-49 & Calumet Ave High-visibility site in a thriving city with strong industry, growth, and demand for medical services.
TOUS LES ESPACES DISPONIBLES(2)
Afficher les loyers en
- ESPACE
- SURFACE
- DURÉE
- LOYER
- TYPE DE BIEN
- ÉTAT
- DISPONIBLE
The first floor of the building features a welcoming main lobby and vestibule, anchored by three elevator cores and two stairwells for convenient vertical access. It includes dedicated physician and staff parking, along with a covered patient drop-off canopy to enhance accessibility and comfort. Essential infrastructure such as electrical, IT, water riser, and janitor rooms are strategically placed throughout the floor. Multiple flexible shell spaces are available, offering opportunities for customized build-outs. The layout is thoughtfully designed to meet ADA compliance standards, with accessible restrooms and wide corridors. Additionally, the floor provides access to a rear loading zone, ideal for deliveries or clinical support services. On the second floor, an open central atrium creates a bright and inviting atmosphere, complemented by two elevator cores and two stairwells for efficient circulation. The shell space is ready for medical or office build-outs, allowing for tailored tenant configurations. Centrally located restrooms for both men and women, along with a janitor’s closet, support daily operations. The floor also includes electrical and shaft space to accommodate vertical utility access. Designed with flexibility in mind, the layout supports multi-tenant use and maximizes natural daylighting throughout the space.
- Le loyer ne comprend pas les services publics, les frais immobiliers ou les services de l’immeuble.
- Espace en excellent état
- Plan d’étage avec bureaux fermés
- Convient pour 31 à 98 personnes
Newly renovated Class A medical facility nearing completion. The property totals 43,500 square feet, with up to 32,500 square feet available for lease. Space is divisible to accommodate multiple tenants and will be delivered as gray shell, ready for custom medical buildouts with medical-grade infrastructure. The two-story design includes a bright central atrium, three elevators, covered parking, and ADA-compliant access. This is a prime location directly across from ValPlayso Park, just one block from Calumet Avenue, with excellent visibility and convenient access to SR-49 and nearby corridors with more than 12,000 vehicles per day. The site is ideal for health systems, specialty practices, and medical groups seeking modern, efficient, and well-located space in a growing market. First floor tenant space: approximately 10,500 square feet. The entry includes a main lobby and vestibule with three elevator cores and two stairwells, as well as dedicated physician and staff parking and a covered patient drop-off canopy. Utility rooms for electrical, IT, water riser, and janitorial service are in place. Multiple flexible shell areas are ready for immediate buildout with ADA-compliant corridors and restrooms, along with direct access to a rear loading zone for deliveries and clinical support. Second floor tenant space: approximately 22,000 square feet. The layout features an open central atrium with two elevator cores and two stairwells. The shell space is prepped for medical or office use, with centrally located men’s and women’s restrooms, a janitor’s closet, and vertical shaft space to support specialized medical infrastructure. The floor plan is designed for efficient multi-tenant configurations with abundant natural daylight, ensuring functionality and patient comfort.
- Espace en excellent état
- Convient pour 63 à 201 personnes
| Espace | Surface | Durée | Loyer | Type de bien | État | Disponible |
| 1er étage | 975 m² | Négociable | 320,72 € /m²/an 26,73 € /m²/mois 312 853 € /an 26 071 € /mois | Médical | Espace brut | Maintenant |
| 2e étage | 2 021 m² | Négociable | 320,72 € /m²/an 26,73 € /m²/mois 648 052 € /an 54 004 € /mois | Médical | - | Maintenant |
1er étage
| Surface |
| 975 m² |
| Durée |
| Négociable |
| Loyer |
| 320,72 € /m²/an 26,73 € /m²/mois 312 853 € /an 26 071 € /mois |
| Type de bien |
| Médical |
| État |
| Espace brut |
| Disponible |
| Maintenant |
2e étage
| Surface |
| 2 021 m² |
| Durée |
| Négociable |
| Loyer |
| 320,72 € /m²/an 26,73 € /m²/mois 648 052 € /an 54 004 € /mois |
| Type de bien |
| Médical |
| État |
| - |
| Disponible |
| Maintenant |
1er étage
| Surface | 975 m² |
| Durée | Négociable |
| Loyer | 320,72 € /m²/an |
| Type de bien | Médical |
| État | Espace brut |
| Disponible | Maintenant |
The first floor of the building features a welcoming main lobby and vestibule, anchored by three elevator cores and two stairwells for convenient vertical access. It includes dedicated physician and staff parking, along with a covered patient drop-off canopy to enhance accessibility and comfort. Essential infrastructure such as electrical, IT, water riser, and janitor rooms are strategically placed throughout the floor. Multiple flexible shell spaces are available, offering opportunities for customized build-outs. The layout is thoughtfully designed to meet ADA compliance standards, with accessible restrooms and wide corridors. Additionally, the floor provides access to a rear loading zone, ideal for deliveries or clinical support services. On the second floor, an open central atrium creates a bright and inviting atmosphere, complemented by two elevator cores and two stairwells for efficient circulation. The shell space is ready for medical or office build-outs, allowing for tailored tenant configurations. Centrally located restrooms for both men and women, along with a janitor’s closet, support daily operations. The floor also includes electrical and shaft space to accommodate vertical utility access. Designed with flexibility in mind, the layout supports multi-tenant use and maximizes natural daylighting throughout the space.
- Le loyer ne comprend pas les services publics, les frais immobiliers ou les services de l’immeuble.
- Plan d’étage avec bureaux fermés
- Espace en excellent état
- Convient pour 31 à 98 personnes
2e étage
| Surface | 2 021 m² |
| Durée | Négociable |
| Loyer | 320,72 € /m²/an |
| Type de bien | Médical |
| État | - |
| Disponible | Maintenant |
Newly renovated Class A medical facility nearing completion. The property totals 43,500 square feet, with up to 32,500 square feet available for lease. Space is divisible to accommodate multiple tenants and will be delivered as gray shell, ready for custom medical buildouts with medical-grade infrastructure. The two-story design includes a bright central atrium, three elevators, covered parking, and ADA-compliant access. This is a prime location directly across from ValPlayso Park, just one block from Calumet Avenue, with excellent visibility and convenient access to SR-49 and nearby corridors with more than 12,000 vehicles per day. The site is ideal for health systems, specialty practices, and medical groups seeking modern, efficient, and well-located space in a growing market. First floor tenant space: approximately 10,500 square feet. The entry includes a main lobby and vestibule with three elevator cores and two stairwells, as well as dedicated physician and staff parking and a covered patient drop-off canopy. Utility rooms for electrical, IT, water riser, and janitorial service are in place. Multiple flexible shell areas are ready for immediate buildout with ADA-compliant corridors and restrooms, along with direct access to a rear loading zone for deliveries and clinical support. Second floor tenant space: approximately 22,000 square feet. The layout features an open central atrium with two elevator cores and two stairwells. The shell space is prepped for medical or office use, with centrally located men’s and women’s restrooms, a janitor’s closet, and vertical shaft space to support specialized medical infrastructure. The floor plan is designed for efficient multi-tenant configurations with abundant natural daylight, ensuring functionality and patient comfort.
- Espace en excellent état
- Convient pour 63 à 201 personnes
À PROPOS DU BIEN
Brand new Class A medical facility totaling 43,500 SF. The space is divisible for multiple medical tenants and will be delivered as a gray shell, ready for your custom build-out with medical-grade finishes. Approx. 10,500 SF on 1st floor; approx. 22,000 SF on 2nd floor. This two-story building features a bright central atrium, three elevators, covered parking, and ADA-compliant access. The property sits directly across from ValPlayso Park and new pickleball court, offering excellent visibility and a convenient location for both patients and staff. Strategically located just 1 block from Calumet Ave, with quick access to SR-49 and nearby corridors with over 12,000 vehicles per day, this site is ideal for healthcare providers looking to expand or establish a new practice in a thriving and growing market.S
INFORMATIONS SUR L’IMMEUBLE
| Espace total disponible | 2 996 m² | Surface de l’immeuble | 4 041 m² |
| Type de bien | Soins de santé | Année de construction | 2025 |
| Classe d’immeuble | B |
| Espace total disponible | 2 996 m² |
| Type de bien | Soins de santé |
| Classe d’immeuble | B |
| Surface de l’immeuble | 4 041 m² |
| Année de construction | 2025 |
Présenté par

Viking Medical Center | 1425 E Glendale Blvd.
Hum, une erreur s’est produite lors de l’envoi de votre message. Veuillez réessayer.
Merci ! Votre message a été envoyé.






