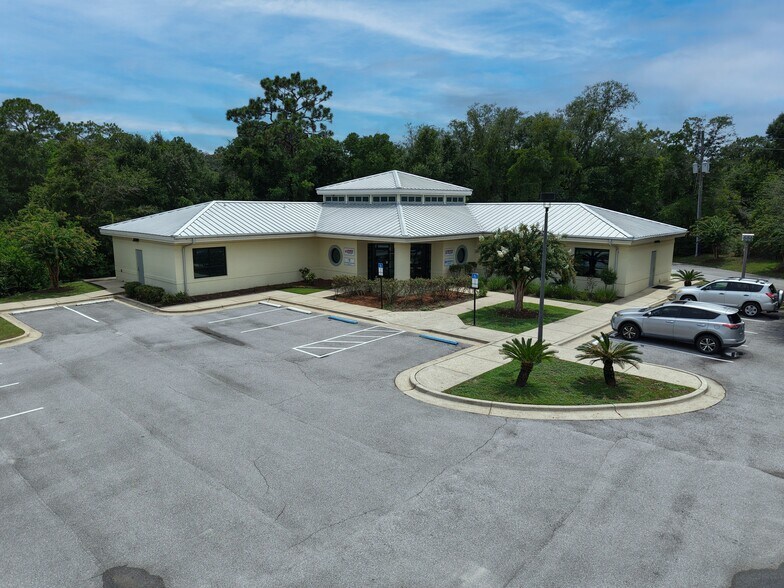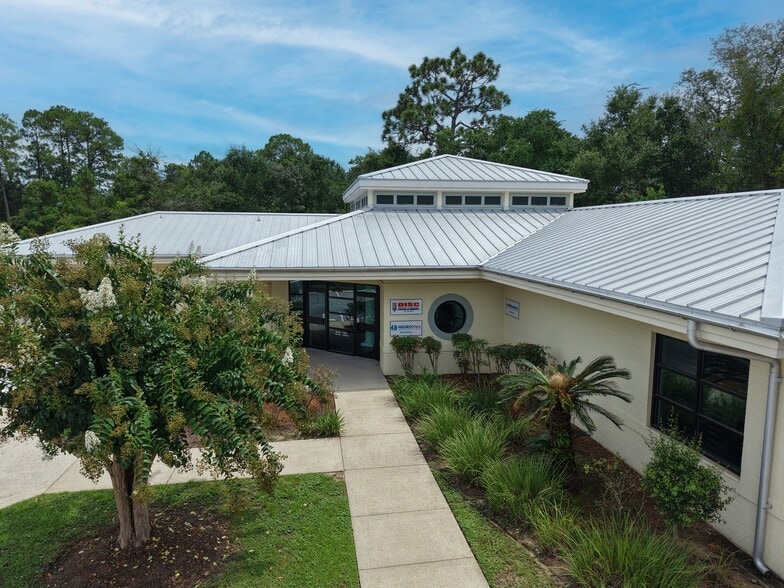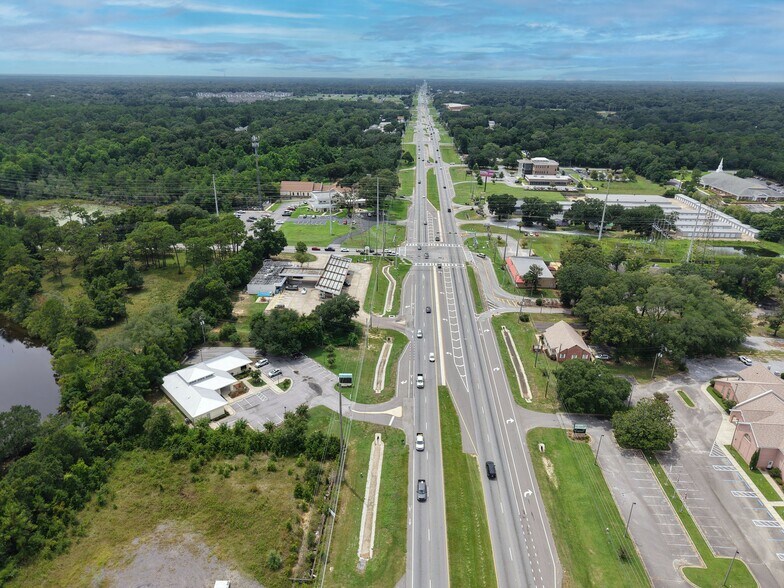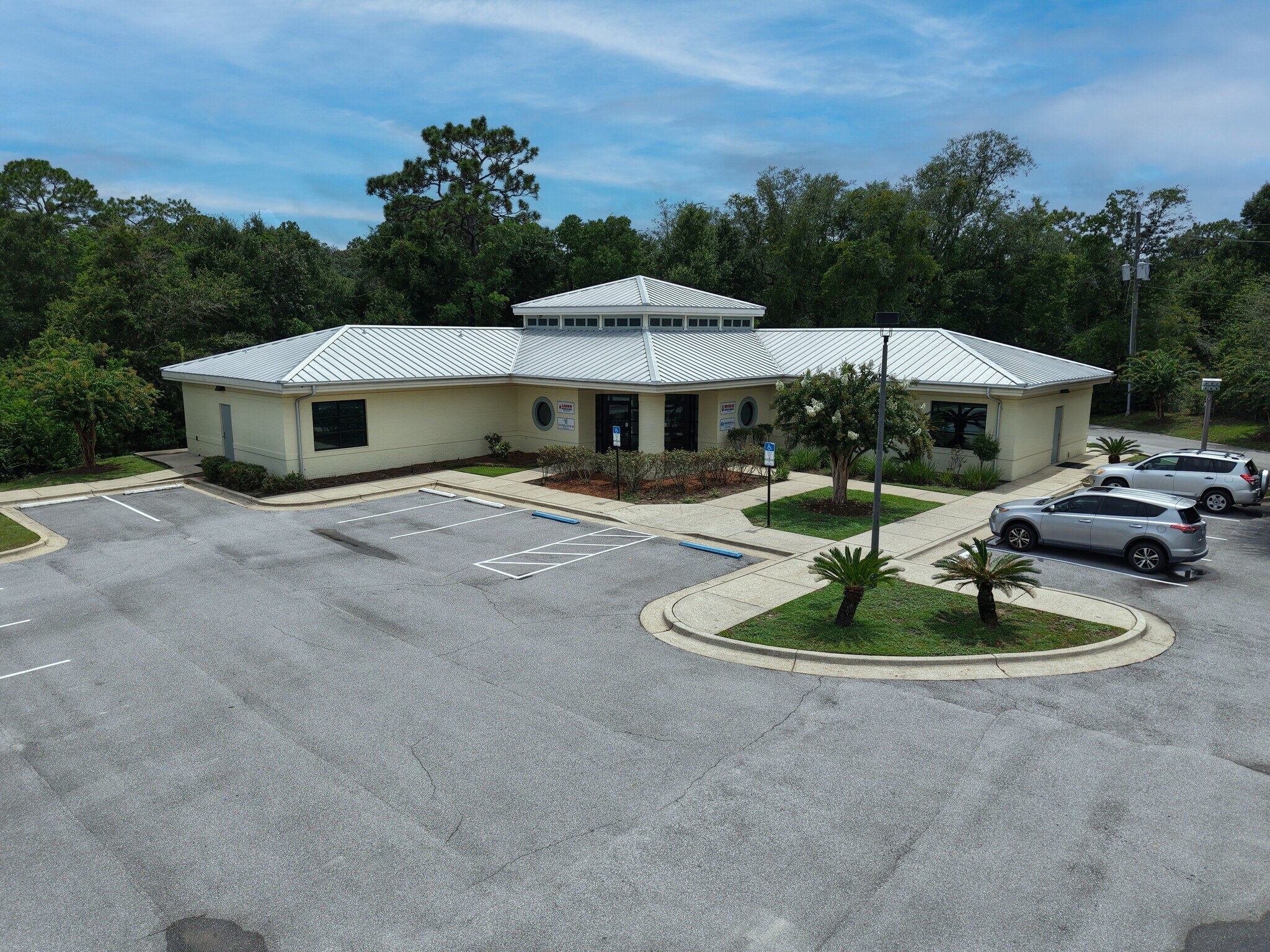
1421 E Nine Mile Rd
Cette fonctionnalité n’est pas disponible pour le moment.
Nous sommes désolés, mais la fonctionnalité à laquelle vous essayez d’accéder n’est pas disponible actuellement. Nous sommes au courant du problème et notre équipe travaille activement pour le résoudre.
Veuillez vérifier de nouveau dans quelques minutes. Veuillez nous excuser pour ce désagrément.
– L’équipe LoopNet
Votre e-mail a été envoyé.
INFORMATIONS PRINCIPALES SUR L'INVESTISSEMENT
- +/-4,380 SF Stand-a-lone Medical/Office Building
- Welcoming Reception Area with expansive check-in/check-out area with seating and integrated records room for secure file management
- New standing seam roof installed in 2022
- Purpose-built for medical or office use with optimal layout for high patient volume, group treatments, or multi-provider practice
- State-approved lead lined X-Ray Room
- Two HVAC units; one installed in 2025; other installed in 2020
RÉSUMÉ ANALYTIQUE
This +/-4,380 SF medical/office building is purpose-built to accommodate high patient volume, group treatments, or a multi-provider practice with an efficient layout. The facility includes 7 private exam rooms designed for privacy and smooth workflow, alongside 3 large open exam bays ideal for group therapy sessions. There are 2 spacious, light-filled executive office suites, each featuring a private restroom. A state-approved lead-lined X-ray room. The reception area offers an expansive check-in and check-out space with seating and an integrated records room for secure file management. Supporting functional spaces include a laundry closet with convenient washer/dryer setup, a network closet serving as a centralized hub for IT and communications, and multiple storage closets providing ample room for supplies and equipment. Additionally, the building features 2 exterior utility closets housing two new HVAC systems, one installed in 2025 and the second installed in 2020. Situated in one of Escambia County’s busiest growth corridors with strong surrounding demographics, this facility is ready for immediate occupancy.
This commercial property offers a flexible layout ideal for a variety of medical or office operations. The space includes:
7 Private Exam Rooms – Strategically positioned for efficient patient flow and privacy.
3 Large Open Exam Bays – Ideal for treating multiple clients simultaneously or group therapies.
2 Executive Office Suites – Spacious, light-filled private offices, each with a private restroom.
Functional Support Areas:
Laundry Closet – Convenient in-suite washer/dryer setup.
Network Closet – Centralized hub for IT and communications with transferable fiberoptic contract in place.
Multiple Storage Closets – Ample space for supplies, equipment, and archive materials.
2 Exterior Utility Closets – Built into the building, housing new HVAC systems (installed 2020 and 2025)
Located in one of Escambia County's busiest growth corridors, with strong surrounding demographics
Ideal for wellness, therapy, or allied health providers, as well as professional office users such as counselors, consultants, or training groups. The layout suits non-invasive services that don't require in-room plumbing, with flexible space for private sessions, group work, or administrative functions.
This commercial property offers a flexible layout ideal for a variety of medical or office operations. The space includes:
7 Private Exam Rooms – Strategically positioned for efficient patient flow and privacy.
3 Large Open Exam Bays – Ideal for treating multiple clients simultaneously or group therapies.
2 Executive Office Suites – Spacious, light-filled private offices, each with a private restroom.
Functional Support Areas:
Laundry Closet – Convenient in-suite washer/dryer setup.
Network Closet – Centralized hub for IT and communications with transferable fiberoptic contract in place.
Multiple Storage Closets – Ample space for supplies, equipment, and archive materials.
2 Exterior Utility Closets – Built into the building, housing new HVAC systems (installed 2020 and 2025)
Located in one of Escambia County's busiest growth corridors, with strong surrounding demographics
Ideal for wellness, therapy, or allied health providers, as well as professional office users such as counselors, consultants, or training groups. The layout suits non-invasive services that don't require in-room plumbing, with flexible space for private sessions, group work, or administrative functions.
INFORMATIONS SUR L’IMMEUBLE
Type de vente
Investissement ou propriétaire occupant
Type de bien
Bureau
Sous-type de bien
Médical
Surface de l’immeuble
407 m²
Classe d’immeuble
C
Année de construction
2000
Prix
854 944 €
Prix par m²
2 101,04 €
Occupation
Mono
Hauteur du bâtiment
1 étage
Surface type par étage
407 m²
Coefficient d’occupation des sols de l’immeuble
0,12
Surface du lot
0,35 ha
Zonage
C-1
Stationnement
32 places (78,64 places par 1 000 m² loué)
CARACTÉRISTIQUES
- Signalisation
- Réception
- Panneau monumental
- Climatisation
- Internet par fibre optique
1 of 1
1 de 26
VIDÉOS
VISITE 3D
PHOTOS
STREET VIEW
RUE
CARTE
1 of 1
Présenté par

1421 E Nine Mile Rd
Vous êtes déjà membre ? Connectez-vous
Hum, une erreur s’est produite lors de l’envoi de votre message. Veuillez réessayer.
Merci ! Votre message a été envoyé.






