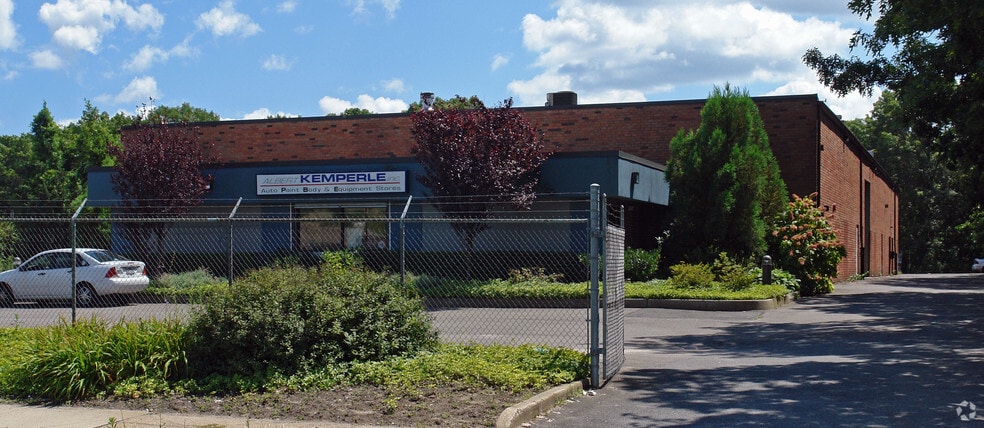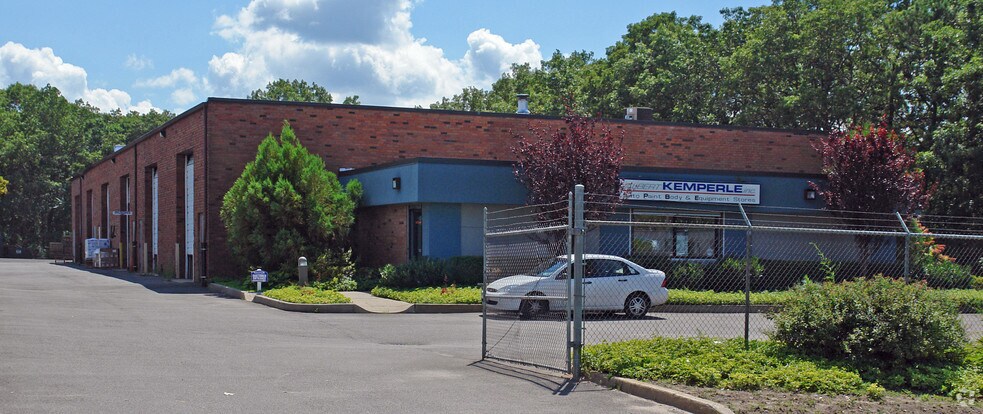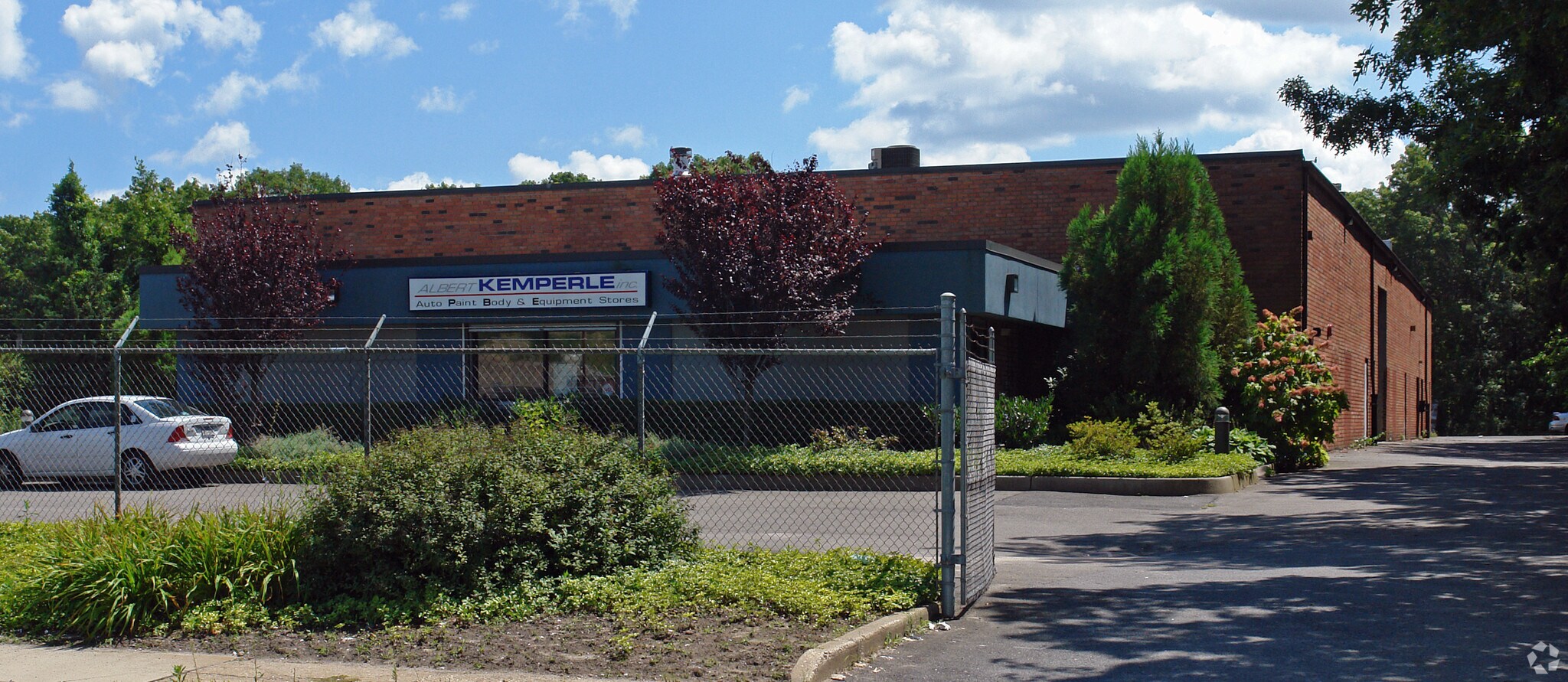
Cette fonctionnalité n’est pas disponible pour le moment.
Nous sommes désolés, mais la fonctionnalité à laquelle vous essayez d’accéder n’est pas disponible actuellement. Nous sommes au courant du problème et notre équipe travaille activement pour le résoudre.
Veuillez vérifier de nouveau dans quelques minutes. Veuillez nous excuser pour ce désagrément.
– L’équipe LoopNet
Votre e-mail a été envoyé.
INFORMATIONS PRINCIPALES SUR LA SOUS-LOCATION
- High ceiling height
- Large retail sales area and office area
- Great front parking and gated rear yard
- Large mezzanine storage area
- 7 drive-in doors (12'x14')
- Close by and easy to get to Route 112, Horseblock Rd., and the LIE.
CARACTÉRISTIQUES
TOUS LES ESPACE DISPONIBLES(1)
Afficher les loyers en
- ESPACE
- SURFACE
- DURÉE
- LOYER
- TYPE DE BIEN
- ÉTAT
- DISPONIBLE
Great industrial building with retail sales area in the front and office space behind it. Mezzanine storage area above the office. High ceilings. Building has 7 drive-ins (12'x14') The rear of the building has space that is walled off which could be leased to a possible separate tenant. Gated property. Large rear yard. Great parking and access. Close by and easy to get to Route 112, Horseblock Rd., and the LIE. BELOW MARKET RENT with up to 3 5-year extensions
- Espace en sous-location disponible auprès de l’occupant actuel
- Comprend 163 m² d’espace de bureau dédié
- Ventilation et chauffage centraux
- Lumière naturelle
- Détecteur de fumée
- High ceiling height
- Large retail sales area and office area
- Great front parking and gated rear yard
- Le loyer ne comprend pas les services publics, les frais immobiliers ou les services de l’immeuble.
- 7 accès plain-pied
- Plafonds suspendus
- Cour
- BELOW MARKET RENT with 3 5-yr extensions
- Large mezzanine storage area
- 7 drive-in doors (12'x14')
| Espace | Surface | Durée | Loyer | Type de bien | État | Disponible |
| 1er étage | 1 375 m² | Déc. 2026 | Sur demande Sur demande Sur demande Sur demande | Industriel/Logistique | Construction partielle | Maintenant |
1er étage
| Surface |
| 1 375 m² |
| Durée |
| Déc. 2026 |
| Loyer |
| Sur demande Sur demande Sur demande Sur demande |
| Type de bien |
| Industriel/Logistique |
| État |
| Construction partielle |
| Disponible |
| Maintenant |
1er étage
| Surface | 1 375 m² |
| Durée | Déc. 2026 |
| Loyer | Sur demande |
| Type de bien | Industriel/Logistique |
| État | Construction partielle |
| Disponible | Maintenant |
Great industrial building with retail sales area in the front and office space behind it. Mezzanine storage area above the office. High ceilings. Building has 7 drive-ins (12'x14') The rear of the building has space that is walled off which could be leased to a possible separate tenant. Gated property. Large rear yard. Great parking and access. Close by and easy to get to Route 112, Horseblock Rd., and the LIE. BELOW MARKET RENT with up to 3 5-year extensions
- Espace en sous-location disponible auprès de l’occupant actuel
- Le loyer ne comprend pas les services publics, les frais immobiliers ou les services de l’immeuble.
- Comprend 163 m² d’espace de bureau dédié
- 7 accès plain-pied
- Ventilation et chauffage centraux
- Plafonds suspendus
- Lumière naturelle
- Cour
- Détecteur de fumée
- BELOW MARKET RENT with 3 5-yr extensions
- High ceiling height
- Large mezzanine storage area
- Large retail sales area and office area
- 7 drive-in doors (12'x14')
- Great front parking and gated rear yard
APERÇU DU BIEN
Great industrial building with retail sales area in the front and office space behind it. Mezzanine storage area above the office. High ceilings. Building has 7 drive-ins (12'x14') The rear of the building has space that is walled off which could be leased to a possible separate tenant. Gated property. Large rear yard. Great parking and access. Close by and easy to get to Route 112, Horseblock Rd., and the LIE.
FAITS SUR L’INSTALLATION ENTREPÔT
OCCUPANTS
- ÉTAGE
- NOM DE L’OCCUPANT
- SECTEUR D’ACTIVITÉ
- 1er
- Albert Kemperle, Inc.
- Enseigne
- 1er
- Automated Production Equip Co
- Grossiste
- 1er
- H B Body USA LLC
- Grossiste
Présenté par

142 Peconic Ave
Hum, une erreur s’est produite lors de l’envoi de votre message. Veuillez réessayer.
Merci ! Votre message a été envoyé.




