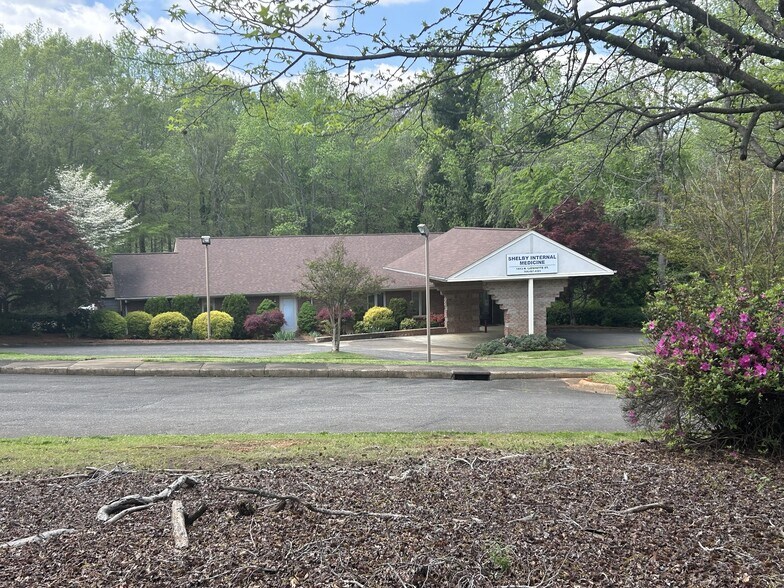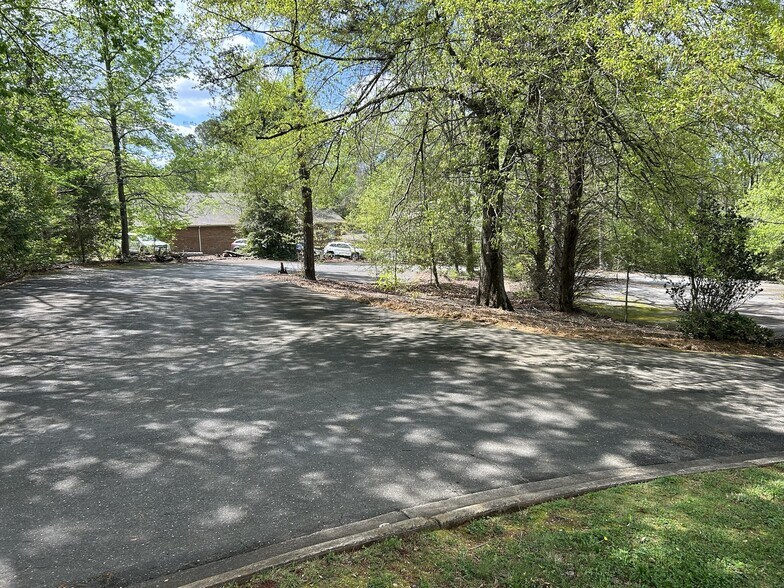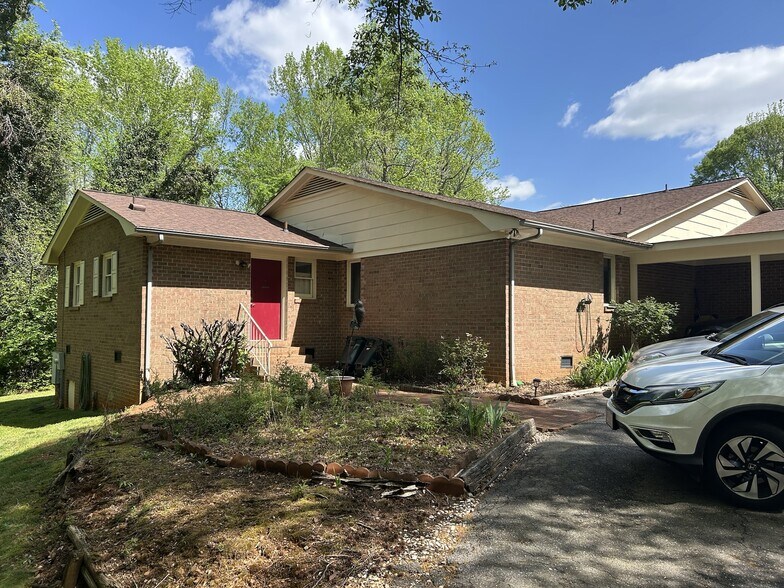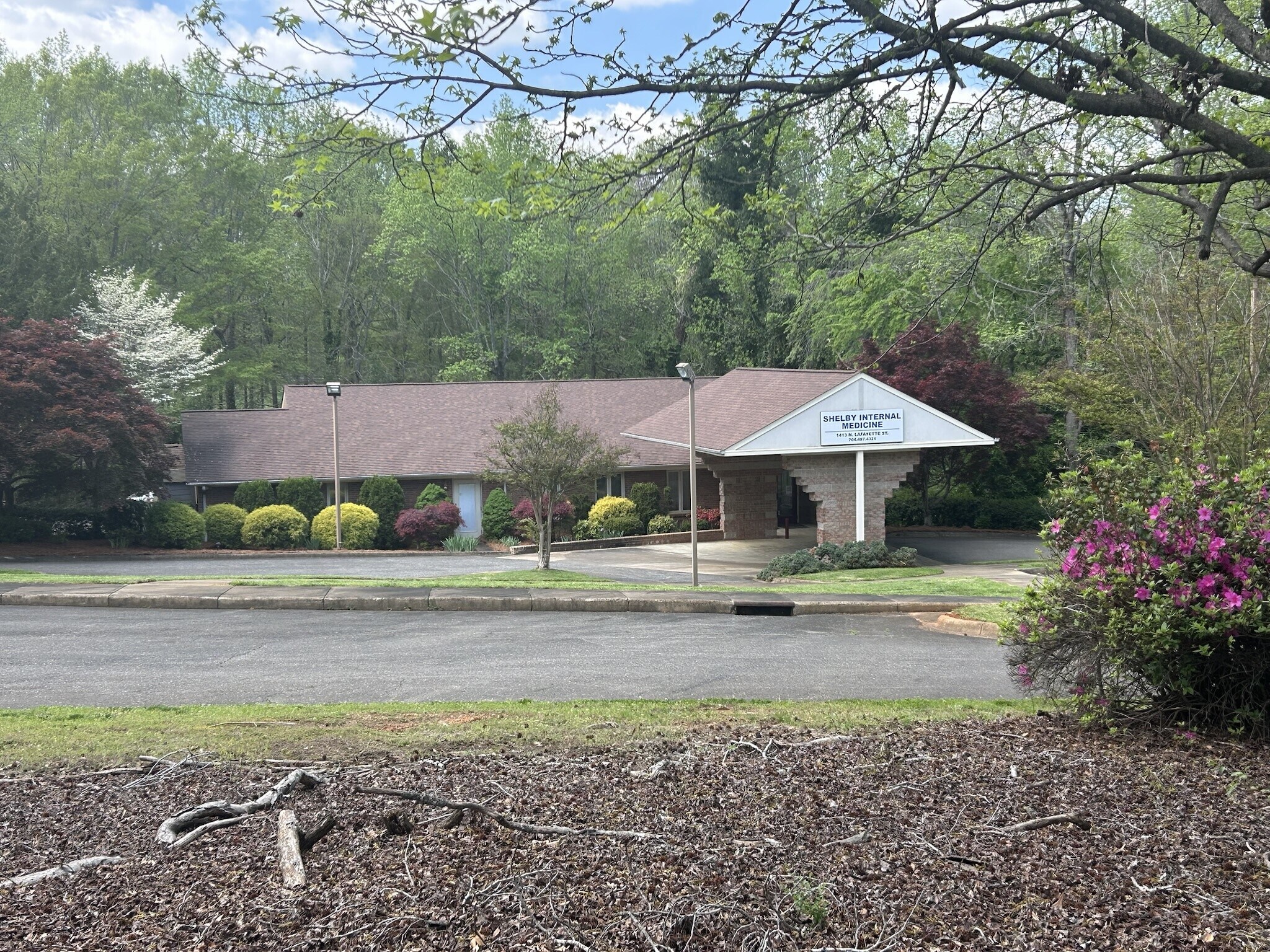Connectez-vous/S’inscrire
Votre e-mail a été envoyé.
Certaines informations ont été traduites automatiquement.
INFORMATIONS PRINCIPALES SUR L'INVESTISSEMENT
- attractive area mostly medical related
- new LVP flooring
RÉSUMÉ ANALYTIQUE
Medical office building. Owner retiring. Suitable for other office uses. 5 exam rooms, 3 baths, receptionist area, waiting room area, 2 conference rooms. Kitchen with lunchroom area in it as well. Up to 50 parking spaces of which 21 are in front of building, rest on side side of property. Carpet recently replaced with LVP flooring. Landscaped. Border small pond in rear of property. 3.68 acres lot.
INFORMATIONS SUR L’IMMEUBLE
Type de vente
Investissement ou propriétaire occupant
Type de bien
Bureau
Sous-type de bien
Surface de l’immeuble
448 m²
Classe d’immeuble
C
Année de construction/rénovation
1977/1989
Prix
595 059 €
Prix par m²
1 327,49 €
Occupation
Mono
Hauteur du bâtiment
1 étage
Surface type par étage
448 m²
Coefficient d’occupation des sols de l’immeuble
0,03
Surface du lot
1,40 ha
Zonage
RO - City of Shelby zoning is residential/office
CARACTÉRISTIQUES
- Système de sécurité
- Signalisation
- Réception
- Climatisation
1 1
TAXES FONCIÈRES
| Numéro de parcelle | 27347 | Évaluation des aménagements | 388 680 € |
| Évaluation du terrain | 77 536 € | Évaluation totale | 466 216 € |
TAXES FONCIÈRES
Numéro de parcelle
27347
Évaluation du terrain
77 536 €
Évaluation des aménagements
388 680 €
Évaluation totale
466 216 €
1 sur 11
VIDÉOS
VISITE EXTÉRIEURE 3D MATTERPORT
VISITE 3D
PHOTOS
STREET VIEW
RUE
CARTE
1 sur 1
Présenté par

1413 N Lafayette St
Vous êtes déjà membre ? Connectez-vous
Hum, une erreur s’est produite lors de l’envoi de votre message. Veuillez réessayer.
Merci ! Votre message a été envoyé.





