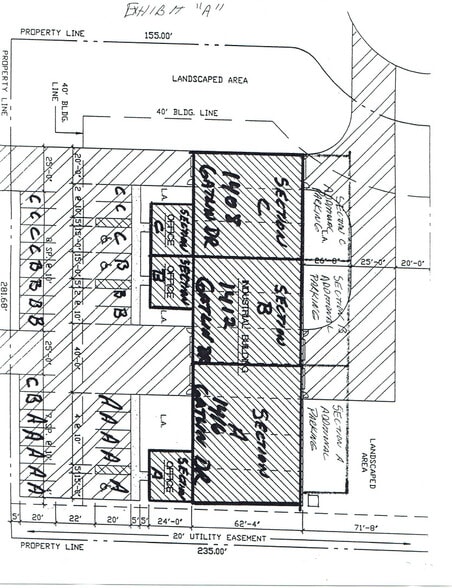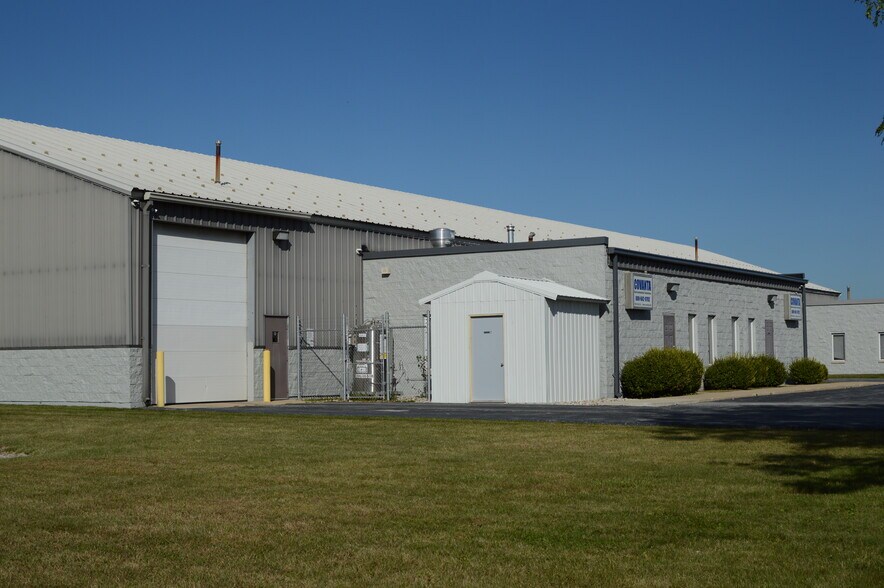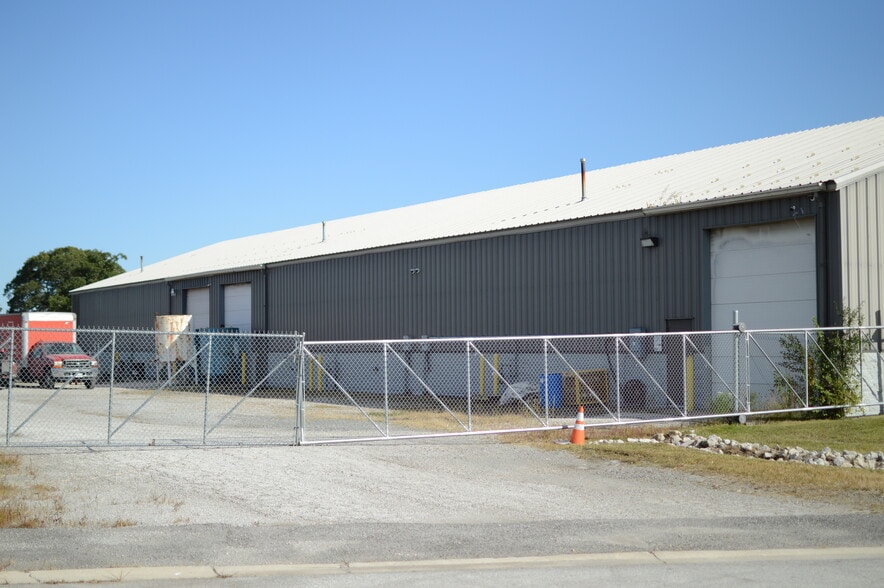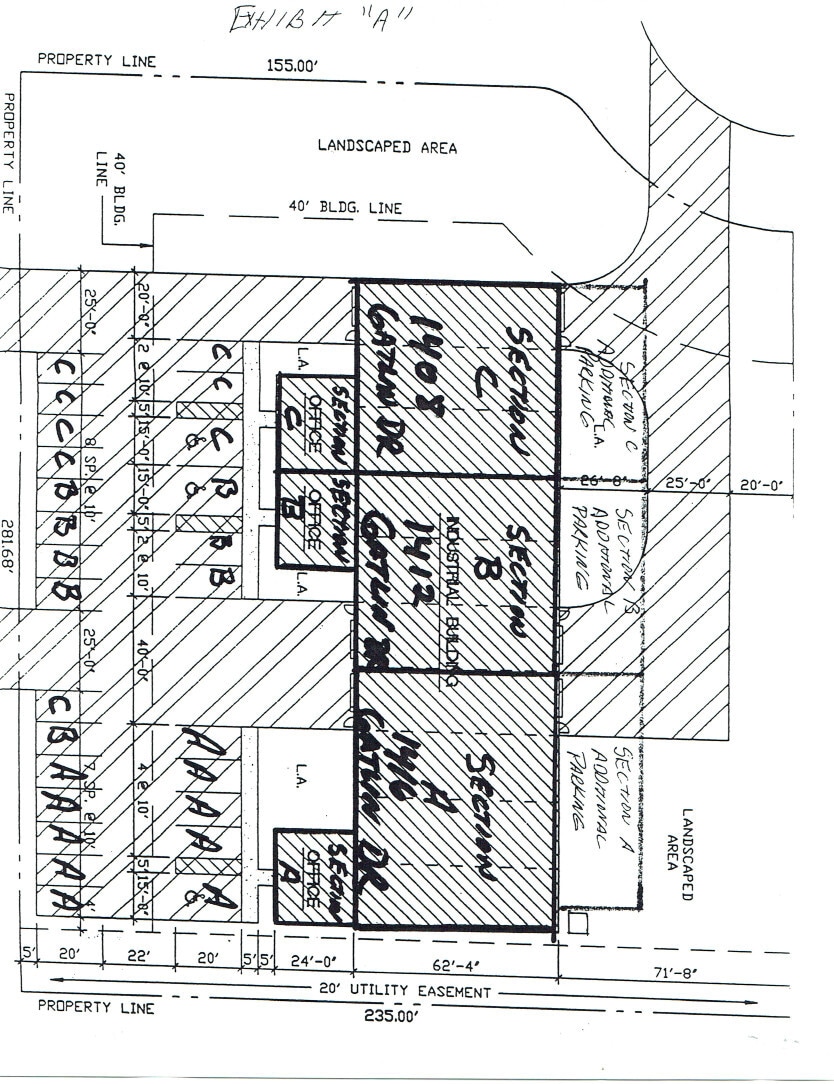
Cette fonctionnalité n’est pas disponible pour le moment.
Nous sommes désolés, mais la fonctionnalité à laquelle vous essayez d’accéder n’est pas disponible actuellement. Nous sommes au courant du problème et notre équipe travaille activement pour le résoudre.
Veuillez vérifier de nouveau dans quelques minutes. Veuillez nous excuser pour ce désagrément.
– L’équipe LoopNet
Votre e-mail a été envoyé.
1412 Gatlin Dr Local d’activités | 412–825 m² | À louer | Griffith, IN 46319



Certaines informations ont été traduites automatiquement.
INFORMATIONS PRINCIPALES
- Indiana Location near I-94
- Concrete block- Steel construction
CARACTÉRISTIQUES
TOUS LES ESPACES DISPONIBLES(2)
Afficher les loyers en
- ESPACE
- SURFACE
- DURÉE
- LOYER
- TYPE DE BIEN
- ÉTAT
- DISPONIBLE
Two 14 foot overhead doors arranged for drive through. Ceiling peak in center 26 feet. Looking at attached floor plan units B & C are currently available either individually or as a pair. Currently there is an opening between the units which will be closed if rented separately. Warehouse area is open span with all steel beams.
- Loyer annoncé plus part proportionnelle des services publics
- Peut être associé à un ou plusieurs espaces supplémentaires pour obtenir jusqu’à 825 m² d’espace adjacent.
- Comprend 67 m² d’espace de bureau dédié
Two 14 foot overhead doors arranged for drive through. Ceiling peak in center 26 feet. Looking at attached floor plan units B & C are currently available either individually or as a pair. Currently there is an opening between the units which will be closed if rented separately. Warehouse area is open span with all steel beams.
- Loyer annoncé plus part proportionnelle des services publics
- Peut être associé à un ou plusieurs espaces supplémentaires pour obtenir jusqu’à 825 m² d’espace adjacent.
- Comprend 67 m² d’espace de bureau dédié
| Espace | Surface | Durée | Loyer | Type de bien | État | Disponible |
| 1er étage – 1408 | 412 m² | 2 Ans | 109,96 € /m²/an 9,16 € /m²/mois 45 356 € /an 3 780 € /mois | Local d’activités | Construction achevée | Maintenant |
| 1er étage – 1412 | 412 m² | 2 Ans | 109,96 € /m²/an 9,16 € /m²/mois 45 356 € /an 3 780 € /mois | Local d’activités | Construction achevée | Maintenant |
1er étage – 1408
| Surface |
| 412 m² |
| Durée |
| 2 Ans |
| Loyer |
| 109,96 € /m²/an 9,16 € /m²/mois 45 356 € /an 3 780 € /mois |
| Type de bien |
| Local d’activités |
| État |
| Construction achevée |
| Disponible |
| Maintenant |
1er étage – 1412
| Surface |
| 412 m² |
| Durée |
| 2 Ans |
| Loyer |
| 109,96 € /m²/an 9,16 € /m²/mois 45 356 € /an 3 780 € /mois |
| Type de bien |
| Local d’activités |
| État |
| Construction achevée |
| Disponible |
| Maintenant |
1er étage – 1408
| Surface | 412 m² |
| Durée | 2 Ans |
| Loyer | 109,96 € /m²/an |
| Type de bien | Local d’activités |
| État | Construction achevée |
| Disponible | Maintenant |
Two 14 foot overhead doors arranged for drive through. Ceiling peak in center 26 feet. Looking at attached floor plan units B & C are currently available either individually or as a pair. Currently there is an opening between the units which will be closed if rented separately. Warehouse area is open span with all steel beams.
- Loyer annoncé plus part proportionnelle des services publics
- Comprend 67 m² d’espace de bureau dédié
- Peut être associé à un ou plusieurs espaces supplémentaires pour obtenir jusqu’à 825 m² d’espace adjacent.
1er étage – 1412
| Surface | 412 m² |
| Durée | 2 Ans |
| Loyer | 109,96 € /m²/an |
| Type de bien | Local d’activités |
| État | Construction achevée |
| Disponible | Maintenant |
Two 14 foot overhead doors arranged for drive through. Ceiling peak in center 26 feet. Looking at attached floor plan units B & C are currently available either individually or as a pair. Currently there is an opening between the units which will be closed if rented separately. Warehouse area is open span with all steel beams.
- Loyer annoncé plus part proportionnelle des services publics
- Comprend 67 m² d’espace de bureau dédié
- Peut être associé à un ou plusieurs espaces supplémentaires pour obtenir jusqu’à 825 m² d’espace adjacent.
APERÇU DU BIEN
Warehouse/office located on corner of Gatlin Dr. and Ivy Ct. Building is partitioned into three areas all with separated offices and entrances. Some yard space is available behind the building.
FAITS SUR L’INSTALLATION ENTREPÔT
Présenté par
Gatlin Drive Properties, Inc.
1412 Gatlin Dr
Hum, une erreur s’est produite lors de l’envoi de votre message. Veuillez réessayer.
Merci ! Votre message a été envoyé.


