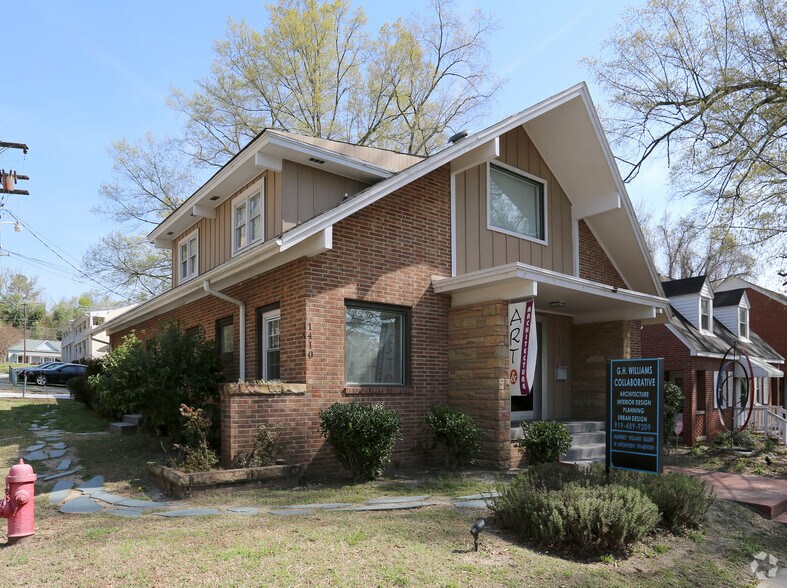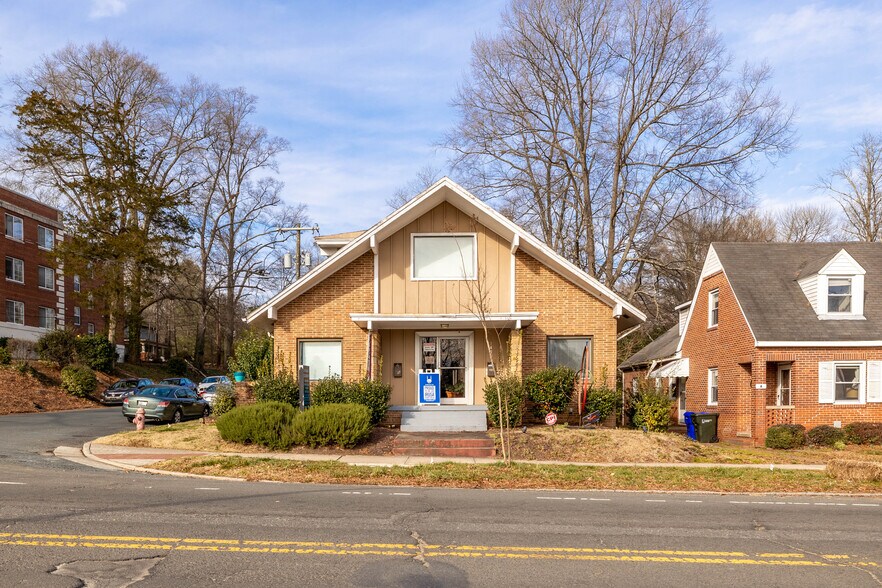Votre e-mail a été envoyé.
1410 W Chapel Hill St Bureau | 35–255 m² | À louer | Durham, NC 27701



Certaines informations ont été traduites automatiquement.
INFORMATIONS PRINCIPALES
- Close to Downtown.
- Has its own parking lot
- Good street visibility
TOUS LES ESPACES DISPONIBLES(2)
Afficher les loyers en
- ESPACE
- SURFACE
- DURÉE
- LOYER
- TYPE DE BIEN
- ÉTAT
- DISPONIBLE
Prime Office Space for Lease Near Downtown Durham & Duke University!Located just minutes from the heart of Downtown Durham and steps from Duke University, this versatile office building offers over 2,800 square feet of functional workspace. With 8 private offices, 2 bathrooms, a kitchen/break area, and 3 separate entrances/exits, this space is perfect for law firms, architects, consultants, or any professional office use.Tenants will enjoy exclusive access to a private parking lot, with additional on-street parking available for clients and visitors. Zoned OI and competitively priced starting at $21/sqft, this is a rare opportunity to lease in a high-demand, central location with excellent accessibility and visibility.Don't miss this chance to establish your business in one of Durham's most desirable commercial areas!
- Le loyer n’inclut pas certains frais immobiliers.
- 8 bureaux privés
- Plafonds finis: 2,44 mètres
- Climatisation centrale
- Système de sécurité
- Close to Downtown
- Entièrement aménagé comme Bureau de services professionnels
- 1 salle de conférence
- Peut être associé à un ou plusieurs espaces supplémentaires pour obtenir jusqu’à 255 m² d’espace adjacent.
- Aire de réception
- Sous-sol
Prime Office Space for Lease Near Downtown Durham & Duke University!Located just minutes from the heart of Downtown Durham and steps from Duke University, this versatile office building offers over 2,800 square feet of functional workspace. With 8 private offices, 2 bathrooms, a kitchen/break area, and 3 separate entrances/exits, this space is perfect for law firms, architects, consultants, or any professional office use.Tenants will enjoy exclusive access to a private parking lot, with additional on-street parking available for clients and visitors. Zoned OI and competitively priced starting at $21/sqft, this is a rare opportunity to lease in a high-demand, central location with excellent accessibility and visibility.Don't miss this chance to establish your business in one of Durham's most desirable commercial areas!
- Le loyer n’inclut pas certains frais immobiliers.
- Plan d’étage avec bureaux fermés
- Peut être associé à un ou plusieurs espaces supplémentaires pour obtenir jusqu’à 255 m² d’espace adjacent.
- Entièrement aménagé comme Bureau de services professionnels
- Plafonds finis: 2,44 mètres
- Close to Downtown
| Espace | Surface | Durée | Loyer | Type de bien | État | Disponible |
| 1er étage | 219 m² | 1 Année | 192,43 € /m²/an 16,04 € /m²/mois 42 208 € /an 3 517 € /mois | Bureau | Construction achevée | Maintenant |
| 2e étage | 35 m² | 1 Année | 192,43 € /m²/an 16,04 € /m²/mois 6 775 € /an 564,62 € /mois | Bureau | Construction achevée | Maintenant |
1er étage
| Surface |
| 219 m² |
| Durée |
| 1 Année |
| Loyer |
| 192,43 € /m²/an 16,04 € /m²/mois 42 208 € /an 3 517 € /mois |
| Type de bien |
| Bureau |
| État |
| Construction achevée |
| Disponible |
| Maintenant |
2e étage
| Surface |
| 35 m² |
| Durée |
| 1 Année |
| Loyer |
| 192,43 € /m²/an 16,04 € /m²/mois 6 775 € /an 564,62 € /mois |
| Type de bien |
| Bureau |
| État |
| Construction achevée |
| Disponible |
| Maintenant |
1er étage
| Surface | 219 m² |
| Durée | 1 Année |
| Loyer | 192,43 € /m²/an |
| Type de bien | Bureau |
| État | Construction achevée |
| Disponible | Maintenant |
Prime Office Space for Lease Near Downtown Durham & Duke University!Located just minutes from the heart of Downtown Durham and steps from Duke University, this versatile office building offers over 2,800 square feet of functional workspace. With 8 private offices, 2 bathrooms, a kitchen/break area, and 3 separate entrances/exits, this space is perfect for law firms, architects, consultants, or any professional office use.Tenants will enjoy exclusive access to a private parking lot, with additional on-street parking available for clients and visitors. Zoned OI and competitively priced starting at $21/sqft, this is a rare opportunity to lease in a high-demand, central location with excellent accessibility and visibility.Don't miss this chance to establish your business in one of Durham's most desirable commercial areas!
- Le loyer n’inclut pas certains frais immobiliers.
- Entièrement aménagé comme Bureau de services professionnels
- 8 bureaux privés
- 1 salle de conférence
- Plafonds finis: 2,44 mètres
- Peut être associé à un ou plusieurs espaces supplémentaires pour obtenir jusqu’à 255 m² d’espace adjacent.
- Climatisation centrale
- Aire de réception
- Système de sécurité
- Sous-sol
- Close to Downtown
2e étage
| Surface | 35 m² |
| Durée | 1 Année |
| Loyer | 192,43 € /m²/an |
| Type de bien | Bureau |
| État | Construction achevée |
| Disponible | Maintenant |
Prime Office Space for Lease Near Downtown Durham & Duke University!Located just minutes from the heart of Downtown Durham and steps from Duke University, this versatile office building offers over 2,800 square feet of functional workspace. With 8 private offices, 2 bathrooms, a kitchen/break area, and 3 separate entrances/exits, this space is perfect for law firms, architects, consultants, or any professional office use.Tenants will enjoy exclusive access to a private parking lot, with additional on-street parking available for clients and visitors. Zoned OI and competitively priced starting at $21/sqft, this is a rare opportunity to lease in a high-demand, central location with excellent accessibility and visibility.Don't miss this chance to establish your business in one of Durham's most desirable commercial areas!
- Le loyer n’inclut pas certains frais immobiliers.
- Entièrement aménagé comme Bureau de services professionnels
- Plan d’étage avec bureaux fermés
- Plafonds finis: 2,44 mètres
- Peut être associé à un ou plusieurs espaces supplémentaires pour obtenir jusqu’à 255 m² d’espace adjacent.
- Close to Downtown
APERÇU DU BIEN
This stand-alone, two-story office building offers approximately 2,816 sq ft of functional workspace on a 0.18-acre lot. Built in 1960, it's positioned just minutes from Downtown Durham and within walking distance of Duke University Layout & Interior Features Office Configuration: Features 8 private offices, a reception area, a conference room, and a kitchenette or break area Entrances: Equipped with three separate entrances/exits, enhancing accessibility and flow . Finishes: Flooring includes vinyl with simulated wood style. The building also houses 2 bathrooms, central air cooling, and forced air heating Additional Amenities: Utilities are fully hooked up, including electricity, natural gas, water, phone, and sewer Exterior & Site Attributes Parking: Comes with an exclusive surface parking lot at the back, plus on-street parking options for clients Construction: Built with a combination of brick and wood siding, asphalt roof, and a brick/mortar foundation Lot Features: The site is paved and located near public transit lines, lending itself to easy accessibility Location & Zoning Zoning: Designated as OI (Office & Institutional), suitable for professional services and administrative use Proximity: Ideally situated in a highly walkable area close to key city highlights and major institutions Financial & Listing Details Lease Rate: Listed at approximately $4,803 per month, equating to about $21 per sq ft Classification: Considered a Class C office structure with a typical floor size of about 1,373 sq ft per level
- Ligne d’autobus
- Signalisation
INFORMATIONS SUR L’IMMEUBLE
Présenté par
Pinnacle Realty
1410 W Chapel Hill St
Hum, une erreur s’est produite lors de l’envoi de votre message. Veuillez réessayer.
Merci ! Votre message a été envoyé.





