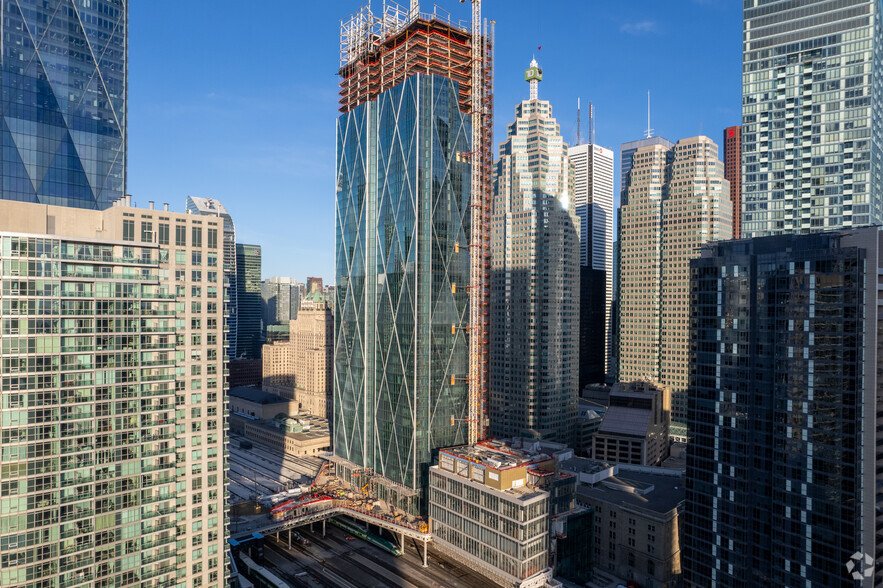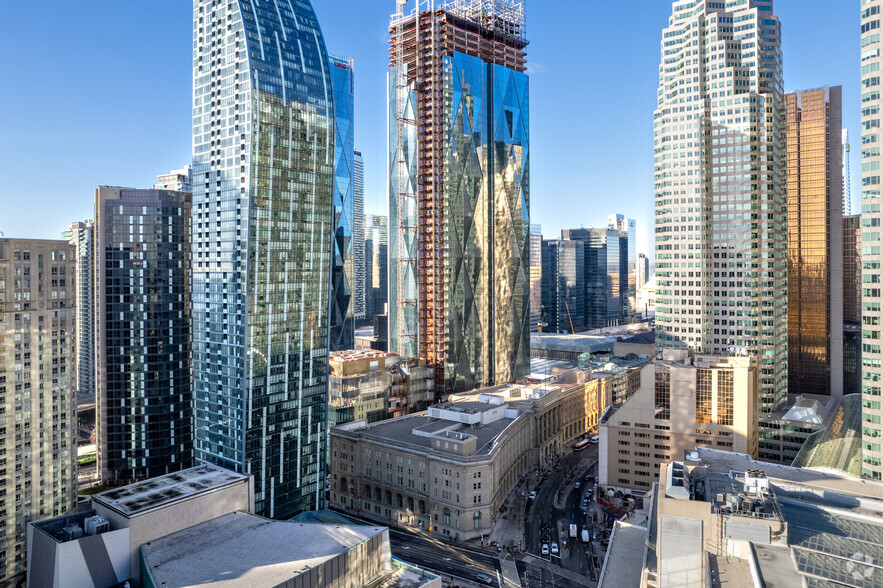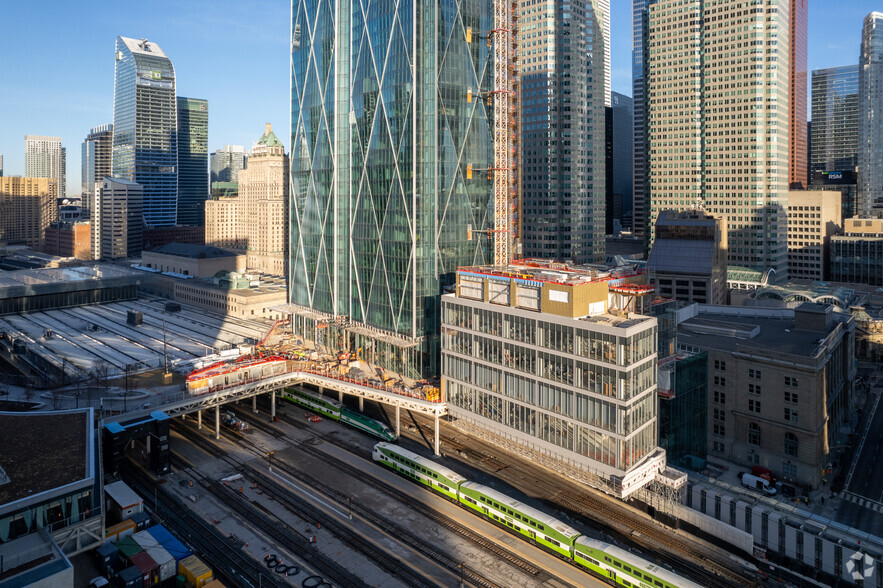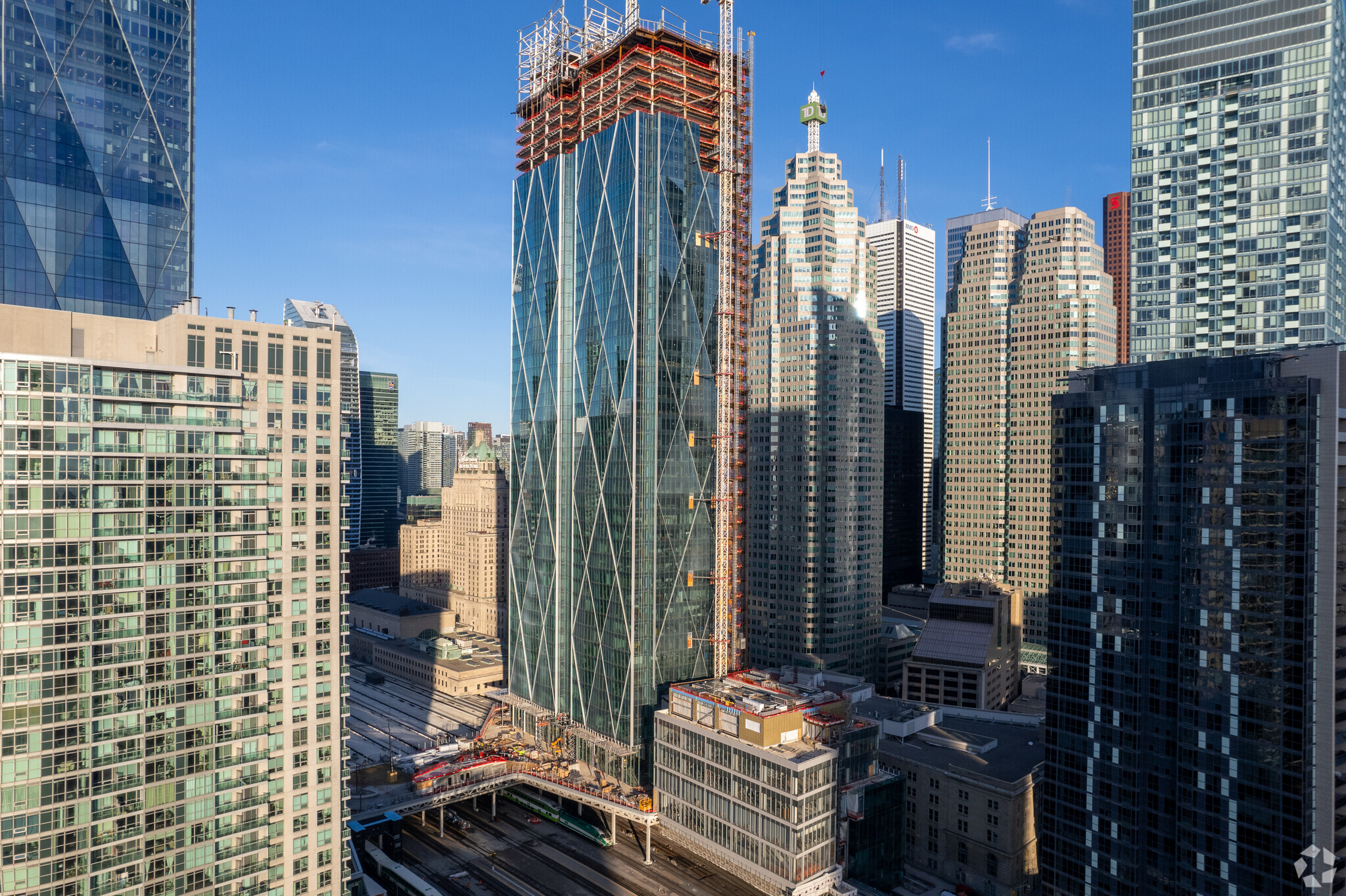Votre e-mail a été envoyé.
CIBC Square - Phase II 141 Bay St Bureau | 431–12 327 m² | 5 étoiles | À louer | Toronto, ON M5J 1J5



Certaines informations ont été traduites automatiquement.
INFORMATIONS PRINCIPALES
- Zone fortement commercialisée
- Services commerciaux à proximité
- Accès au transport en commun et à l'autoroute
- Zone de circulation piétonnière intense pendant la journée
TOUS LES ESPACES DISPONIBLES(5)
Afficher les loyers en
- ESPACE
- SURFACE
- DURÉE
- LOYER
- TYPE DE BIEN
- ÉTAT
- DISPONIBLE
Free Wi-Fi in all building amenity areas (including The Park). First-class fitness facility. Dedicated conference centre. Showers and change room facility. 24/7 card access and staffed onsite security.
- Principalement open space
- Peut être associé à un ou plusieurs espaces supplémentaires pour obtenir jusqu’à 11 896 m² d’espace adjacent.
- Floor-to-ceiling 9’6” glass
- Espace en excellent état
- Typical office floors of 33,000 SF, column-free
- Collaborative work and meeting areas
Free Wi-Fi in all building amenity areas (including The Park). First-class fitness facility. Dedicated conference centre. Showers and change room facility. 24/7 card access and staffed onsite security.
- Principalement open space
- Peut être associé à un ou plusieurs espaces supplémentaires pour obtenir jusqu’à 11 896 m² d’espace adjacent.
- Floor-to-ceiling 9’6” glass
- Espace en excellent état
- Typical office floors of 33,000 SF, column-free
- Collaborative work and meeting areas
Free Wi-Fi in all building amenity areas (including The Park). First-class fitness facility. Dedicated conference centre. Showers and change room facility. 24/7 card access and staffed onsite security.
- Principalement open space
- Espace en excellent état
- Climatisation centrale
- Typical office floors of 33,000 SF, column-free
- Collaborative work and meeting areas
- Salles de conférence
- Peut être associé à un ou plusieurs espaces supplémentaires pour obtenir jusqu’à 11 896 m² d’espace adjacent.
- Connectivité Wi-Fi
- Floor-to-ceiling 9’6” glass
Free Wi-Fi in all building amenity areas (including The Park). First-class fitness facility. Dedicated conference centre. Showers and change room facility. 24/7 card access and staffed onsite security.
- Disposition open space
- Espace en excellent état
- Climatisation centrale
- Typical office floors of 33,000 SF, column-free
- Collaborative work and meeting areas
- Salles de conférence
- Peut être associé à un ou plusieurs espaces supplémentaires pour obtenir jusqu’à 11 896 m² d’espace adjacent.
- Connectivité Wi-Fi
- Floor-to-ceiling 9’6” glass
Free Wi-Fi in all building amenity areas (including The Park). First-class fitness facility. Dedicated conference centre. Showers and change room facility. 24/7 card access and staffed onsite security.
- Partiellement aménagé comme Bureau standard
- Salles de conférence
- Climatisation centrale
- Typical office floors of 33,000 SF, column-free
- Collaborative work and meeting areas
- Principalement open space
- Espace en excellent état
- Connectivité Wi-Fi
- Floor-to-ceiling 9’6” glass
| Espace | Surface | Durée | Loyer | Type de bien | État | Disponible |
| 27e étage, bureau 2700 | 2 975 m² | 1-10 Ans | Sur demande Sur demande Sur demande Sur demande | Bureau | Espace brut | En attente |
| 28e étage, bureau 2800 | 2 975 m² | 1-10 Ans | Sur demande Sur demande Sur demande Sur demande | Bureau | Espace brut | En attente |
| 29e étage, bureau 2900 | 2 975 m² | 1-10 Ans | Sur demande Sur demande Sur demande Sur demande | Bureau | Espace brut | 01/12/2025 |
| 30e étage, bureau 3000 | 2 971 m² | 1-10 Ans | Sur demande Sur demande Sur demande Sur demande | Bureau | Espace brut | 01/12/2025 |
| 48e étage | 431 m² | 1-10 Ans | Sur demande Sur demande Sur demande Sur demande | Bureau | Construction partielle | 01/12/2025 |
27e étage, bureau 2700
| Surface |
| 2 975 m² |
| Durée |
| 1-10 Ans |
| Loyer |
| Sur demande Sur demande Sur demande Sur demande |
| Type de bien |
| Bureau |
| État |
| Espace brut |
| Disponible |
| En attente |
28e étage, bureau 2800
| Surface |
| 2 975 m² |
| Durée |
| 1-10 Ans |
| Loyer |
| Sur demande Sur demande Sur demande Sur demande |
| Type de bien |
| Bureau |
| État |
| Espace brut |
| Disponible |
| En attente |
29e étage, bureau 2900
| Surface |
| 2 975 m² |
| Durée |
| 1-10 Ans |
| Loyer |
| Sur demande Sur demande Sur demande Sur demande |
| Type de bien |
| Bureau |
| État |
| Espace brut |
| Disponible |
| 01/12/2025 |
30e étage, bureau 3000
| Surface |
| 2 971 m² |
| Durée |
| 1-10 Ans |
| Loyer |
| Sur demande Sur demande Sur demande Sur demande |
| Type de bien |
| Bureau |
| État |
| Espace brut |
| Disponible |
| 01/12/2025 |
48e étage
| Surface |
| 431 m² |
| Durée |
| 1-10 Ans |
| Loyer |
| Sur demande Sur demande Sur demande Sur demande |
| Type de bien |
| Bureau |
| État |
| Construction partielle |
| Disponible |
| 01/12/2025 |
27e étage, bureau 2700
| Surface | 2 975 m² |
| Durée | 1-10 Ans |
| Loyer | Sur demande |
| Type de bien | Bureau |
| État | Espace brut |
| Disponible | En attente |
Free Wi-Fi in all building amenity areas (including The Park). First-class fitness facility. Dedicated conference centre. Showers and change room facility. 24/7 card access and staffed onsite security.
- Principalement open space
- Espace en excellent état
- Peut être associé à un ou plusieurs espaces supplémentaires pour obtenir jusqu’à 11 896 m² d’espace adjacent.
- Typical office floors of 33,000 SF, column-free
- Floor-to-ceiling 9’6” glass
- Collaborative work and meeting areas
28e étage, bureau 2800
| Surface | 2 975 m² |
| Durée | 1-10 Ans |
| Loyer | Sur demande |
| Type de bien | Bureau |
| État | Espace brut |
| Disponible | En attente |
Free Wi-Fi in all building amenity areas (including The Park). First-class fitness facility. Dedicated conference centre. Showers and change room facility. 24/7 card access and staffed onsite security.
- Principalement open space
- Espace en excellent état
- Peut être associé à un ou plusieurs espaces supplémentaires pour obtenir jusqu’à 11 896 m² d’espace adjacent.
- Typical office floors of 33,000 SF, column-free
- Floor-to-ceiling 9’6” glass
- Collaborative work and meeting areas
29e étage, bureau 2900
| Surface | 2 975 m² |
| Durée | 1-10 Ans |
| Loyer | Sur demande |
| Type de bien | Bureau |
| État | Espace brut |
| Disponible | 01/12/2025 |
Free Wi-Fi in all building amenity areas (including The Park). First-class fitness facility. Dedicated conference centre. Showers and change room facility. 24/7 card access and staffed onsite security.
- Principalement open space
- Salles de conférence
- Espace en excellent état
- Peut être associé à un ou plusieurs espaces supplémentaires pour obtenir jusqu’à 11 896 m² d’espace adjacent.
- Climatisation centrale
- Connectivité Wi-Fi
- Typical office floors of 33,000 SF, column-free
- Floor-to-ceiling 9’6” glass
- Collaborative work and meeting areas
30e étage, bureau 3000
| Surface | 2 971 m² |
| Durée | 1-10 Ans |
| Loyer | Sur demande |
| Type de bien | Bureau |
| État | Espace brut |
| Disponible | 01/12/2025 |
Free Wi-Fi in all building amenity areas (including The Park). First-class fitness facility. Dedicated conference centre. Showers and change room facility. 24/7 card access and staffed onsite security.
- Disposition open space
- Salles de conférence
- Espace en excellent état
- Peut être associé à un ou plusieurs espaces supplémentaires pour obtenir jusqu’à 11 896 m² d’espace adjacent.
- Climatisation centrale
- Connectivité Wi-Fi
- Typical office floors of 33,000 SF, column-free
- Floor-to-ceiling 9’6” glass
- Collaborative work and meeting areas
48e étage
| Surface | 431 m² |
| Durée | 1-10 Ans |
| Loyer | Sur demande |
| Type de bien | Bureau |
| État | Construction partielle |
| Disponible | 01/12/2025 |
Free Wi-Fi in all building amenity areas (including The Park). First-class fitness facility. Dedicated conference centre. Showers and change room facility. 24/7 card access and staffed onsite security.
- Partiellement aménagé comme Bureau standard
- Principalement open space
- Salles de conférence
- Espace en excellent état
- Climatisation centrale
- Connectivité Wi-Fi
- Typical office floors of 33,000 SF, column-free
- Floor-to-ceiling 9’6” glass
- Collaborative work and meeting areas
APERÇU DU BIEN
CIBC Square, deux tours de bureaux innovantes très visibles comprenant 3 millions de pieds carrés d'espace commercial sur un campus du centre-ville, est conçue pour intégrer et relier tout ce que Toronto a à offrir.
- Atrium
- Centre de fitness
- Système de sécurité
- PATH
- Chauffage central
- Accès direct à l’ascenseur
- Lumière naturelle
- Climatisation
INFORMATIONS SUR L’IMMEUBLE
Présenté par

CIBC Square - Phase II | 141 Bay St
Hum, une erreur s’est produite lors de l’envoi de votre message. Veuillez réessayer.
Merci ! Votre message a été envoyé.



