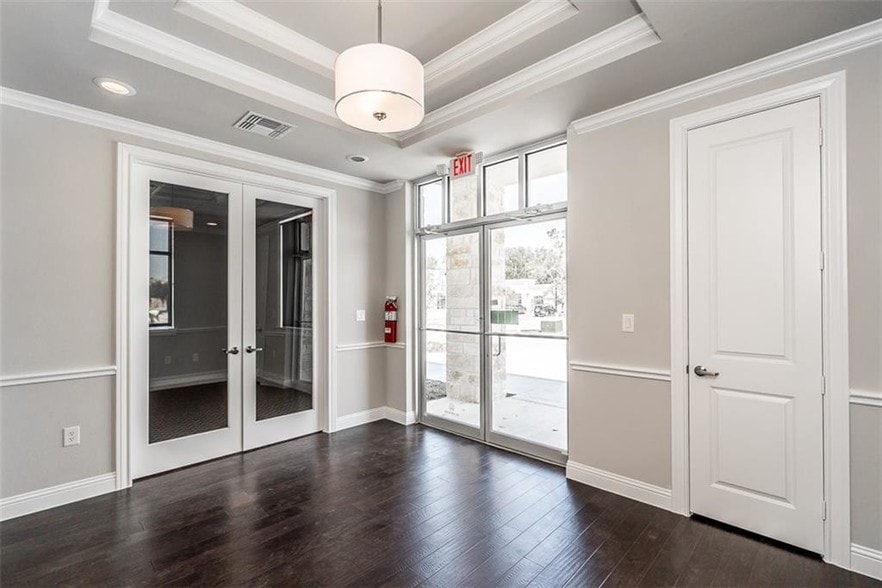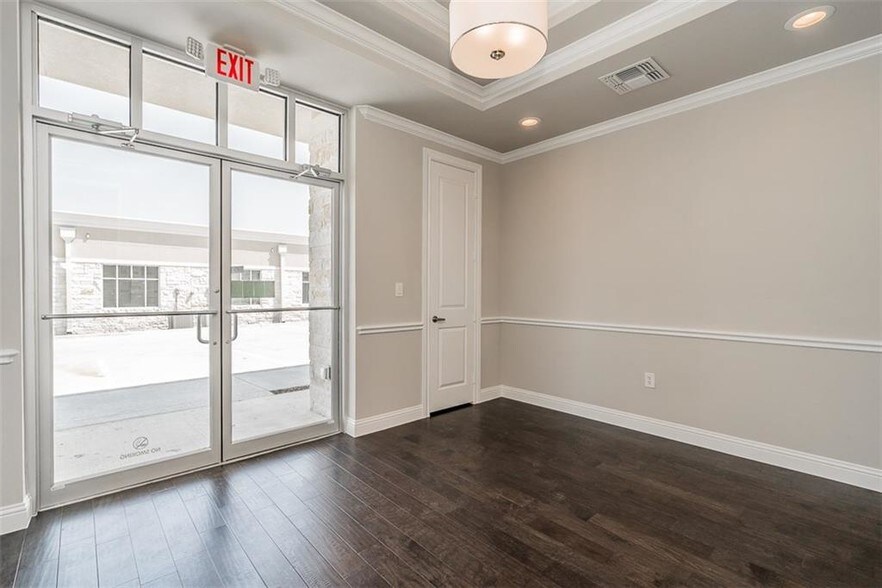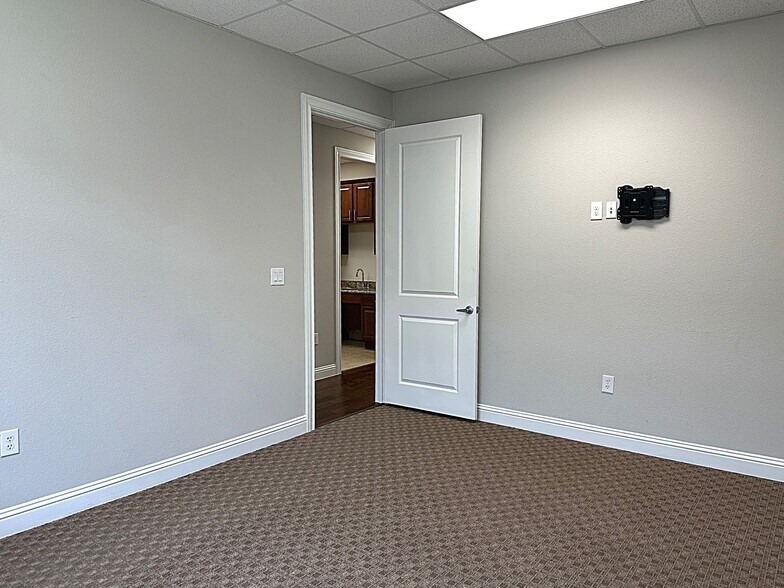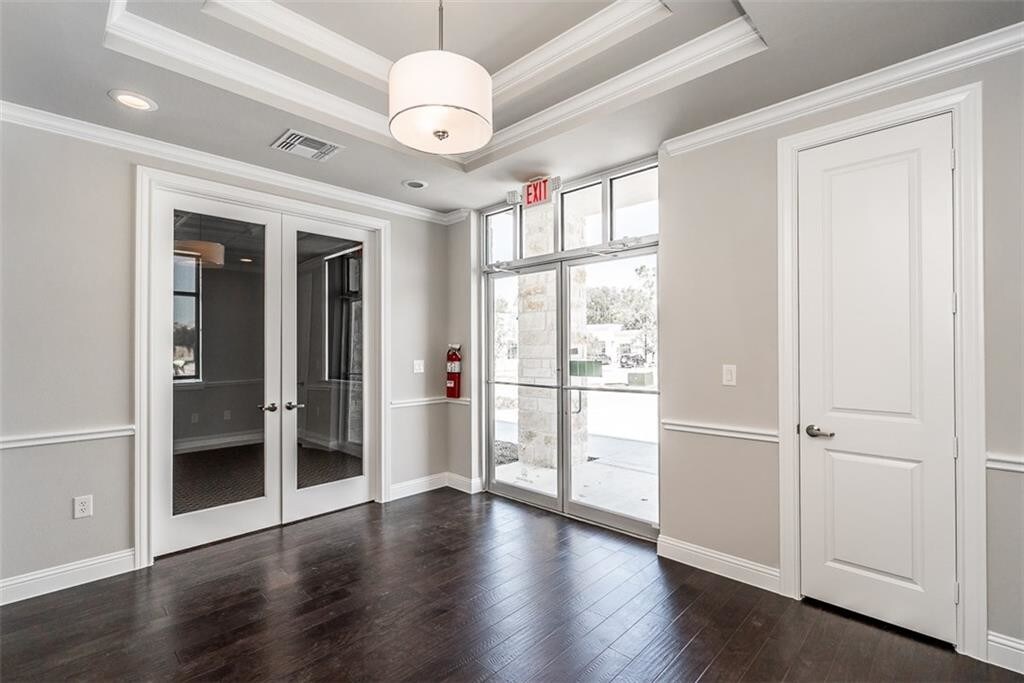
Cette fonctionnalité n’est pas disponible pour le moment.
Nous sommes désolés, mais la fonctionnalité à laquelle vous essayez d’accéder n’est pas disponible actuellement. Nous sommes au courant du problème et notre équipe travaille activement pour le résoudre.
Veuillez vérifier de nouveau dans quelques minutes. Veuillez nous excuser pour ce désagrément.
– L’équipe LoopNet
Votre e-mail a été envoyé.
INFORMATIONS PRINCIPALES
- Corner suite with high-end architectural details and finishes
- Ample unassigned common lot parking of 168 spaces
- Among prestigious and recognized businesses
- Luxe stone and masonry construction
TOUS LES ESPACE DISPONIBLES(1)
Afficher les loyers en
- ESPACE
- SURFACE
- DURÉE
- LOYER
- TYPE DE BIEN
- ÉTAT
- DISPONIBLE
This 1230 square foot CORNER UNIT is located in the West Ridge Office Park among prestigious and recognized businesses. The exterior features a single story entrance and ample surface parking on landscaped and maintained grounds. Glass double doors make a statement and open to a luxe reception area with tray ceiling, modern silk chandelier, coordinated colors, crown molding and added details that ensure a great first impression. A spacious and modern meeting room is at the entrance and features natural light and additional outlets and connections to support presentations. The finishes throughout are elevated and on point. Engineered hardwoods add warmth and opulence to the reception, meeting and hall spaces. High-end textured carpet extends to the offices. Coordinated tile is featured in the lounge and restroom for a cohesive, upscale presentation. The use of space is efficient with storage in smart places, shelves and construction technologies were applied to ensure energy efficiency including sun filtering shades, and HVAC with separately metered electricity. Offices are stately with tall ceilings and panel doors, ledge window sills, natural light, some with shelves and monitor mounts already installed. As an added benefit, the HOA is included with the lease and includes water, trash, exterior insurance, maintenance and landscaping.
- 3 bureaux privés
- Espace en excellent état
- Ventilation et chauffage centraux
- Salle d’impression/photocopie
- Plafonds suspendus
- CVC disponible en-dehors des heures ouvrables
- Planchers en bois
- Corner suite with expansive windows
- Luxe stone and masonry construction
- Ample unassigned common lot parking of 168 spaces
- 1 salle de conférence
- Aire de réception
- Toilettes privées
- Espace d’angle
- Lumière naturelle
- Éclairage d’appoint
- Bail professionnel
- High-end architectural details and finishes
- Among prestigious and recognized businesses
| Espace | Surface | Durée | Loyer | Type de bien | État | Disponible |
| 1er étage, bureau 504 | 114 m² | Négociable | 266,63 € /m²/an 22,22 € /m²/mois 30 467 € /an 2 539 € /mois | Bureaux/Médical | - | 60 jours |
1er étage, bureau 504
| Surface |
| 114 m² |
| Durée |
| Négociable |
| Loyer |
| 266,63 € /m²/an 22,22 € /m²/mois 30 467 € /an 2 539 € /mois |
| Type de bien |
| Bureaux/Médical |
| État |
| - |
| Disponible |
| 60 jours |
1er étage, bureau 504
| Surface | 114 m² |
| Durée | Négociable |
| Loyer | 266,63 € /m²/an |
| Type de bien | Bureaux/Médical |
| État | - |
| Disponible | 60 jours |
This 1230 square foot CORNER UNIT is located in the West Ridge Office Park among prestigious and recognized businesses. The exterior features a single story entrance and ample surface parking on landscaped and maintained grounds. Glass double doors make a statement and open to a luxe reception area with tray ceiling, modern silk chandelier, coordinated colors, crown molding and added details that ensure a great first impression. A spacious and modern meeting room is at the entrance and features natural light and additional outlets and connections to support presentations. The finishes throughout are elevated and on point. Engineered hardwoods add warmth and opulence to the reception, meeting and hall spaces. High-end textured carpet extends to the offices. Coordinated tile is featured in the lounge and restroom for a cohesive, upscale presentation. The use of space is efficient with storage in smart places, shelves and construction technologies were applied to ensure energy efficiency including sun filtering shades, and HVAC with separately metered electricity. Offices are stately with tall ceilings and panel doors, ledge window sills, natural light, some with shelves and monitor mounts already installed. As an added benefit, the HOA is included with the lease and includes water, trash, exterior insurance, maintenance and landscaping.
- 3 bureaux privés
- 1 salle de conférence
- Espace en excellent état
- Aire de réception
- Ventilation et chauffage centraux
- Toilettes privées
- Salle d’impression/photocopie
- Espace d’angle
- Plafonds suspendus
- Lumière naturelle
- CVC disponible en-dehors des heures ouvrables
- Éclairage d’appoint
- Planchers en bois
- Bail professionnel
- Corner suite with expansive windows
- High-end architectural details and finishes
- Luxe stone and masonry construction
- Among prestigious and recognized businesses
- Ample unassigned common lot parking of 168 spaces
APERÇU DU BIEN
This 1230 square foot CORNER UNIT is located in the West Ridge Office Park among prestigious and recognized businesses. The exterior features a single story entrance and ample surface parking on landscaped and maintained grounds. Glass double doors make a statement and open to a luxe reception area with tray ceiling, modern silk chandelier, coordinated colors, crown molding and added details that ensure a great first impression. A spacious and modern meeting room is at the entrance and features natural light and additional outlets and connections to support presentations. The finishes throughout are elevated and on point. Engineered hardwoods add warmth and opulence to the reception, meeting and hall spaces. High-end textured carpet extends to the offices. Coordinated tile is featured in the lounge and restroom for a cohesive, upscale presentation. The use of space is efficient with storage in smart places, shelves and construction technologies were applied to ensure energy efficiency including sun filtering shades, and HVAC with separately metered electricity. Offices are stately with tall ceilings and panel doors, ledge window sills, natural light, some with shelves and monitor mounts already installed. As an added benefit, the HOA is included with the lease and includes water, trash, exterior insurance, maintenance and landscaping.
- Accès 24 h/24
- Signalisation
- Cuisine
- Éclairage d’appoint
- Réception
- Chauffage central
- Hauts plafonds
- Lumière naturelle
- Plafond suspendu
- Planchers en bois
- Climatisation
INFORMATIONS SUR L’IMMEUBLE
Présenté par

Suite 504 | 1402 S Custer Rd
Hum, une erreur s’est produite lors de l’envoi de votre message. Veuillez réessayer.
Merci ! Votre message a été envoyé.





