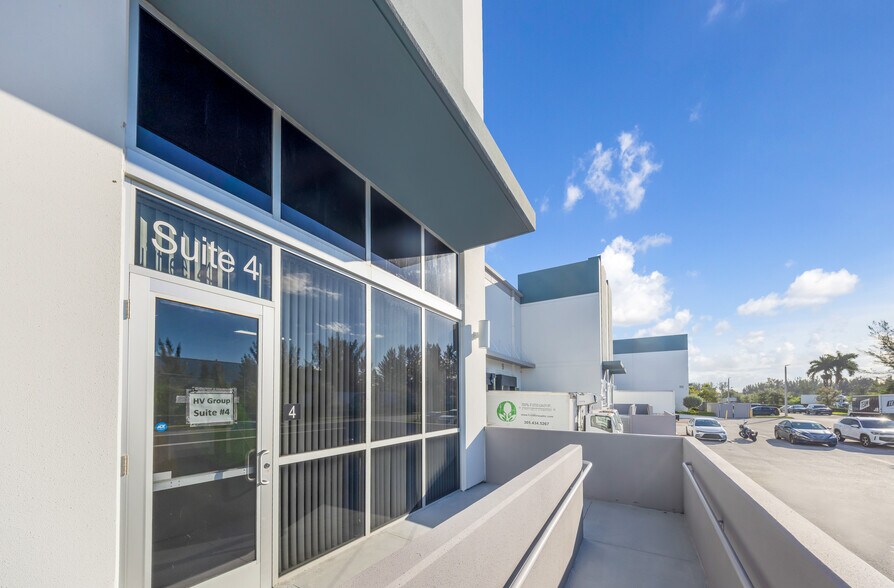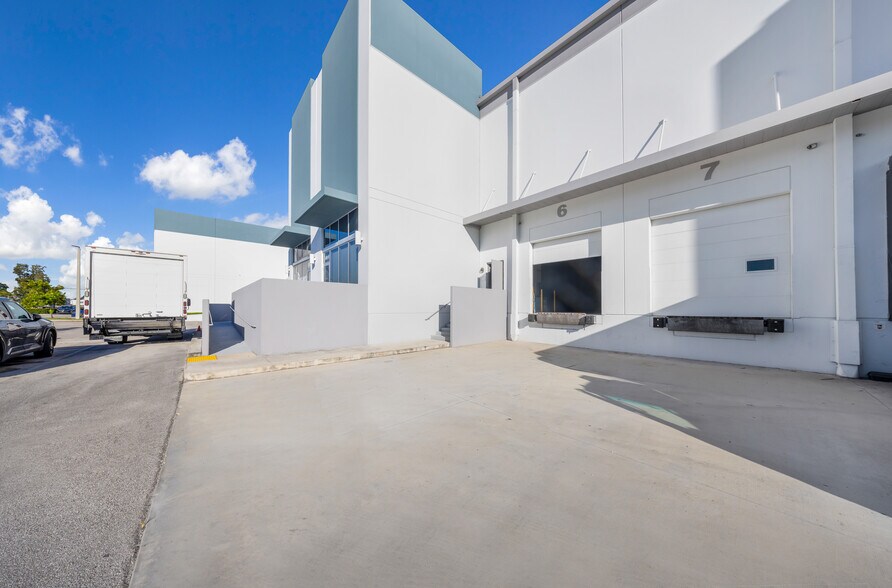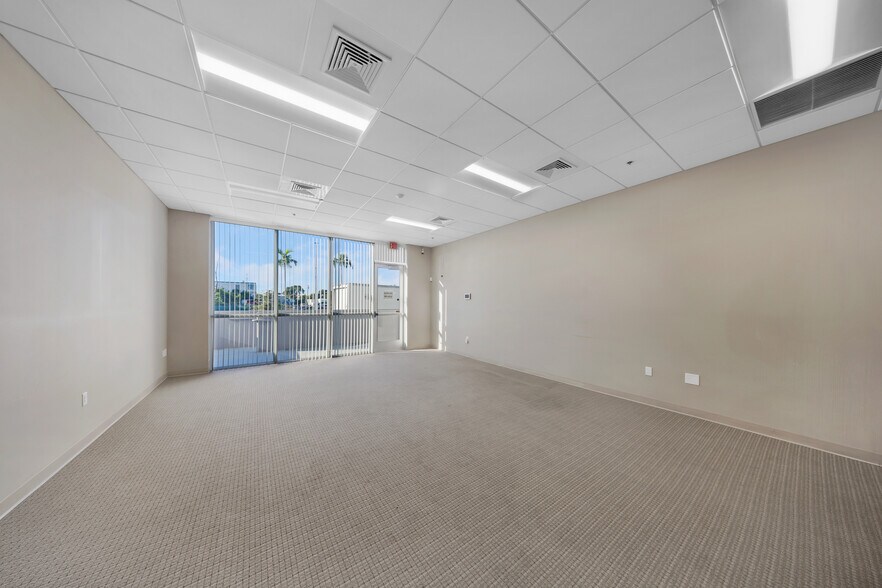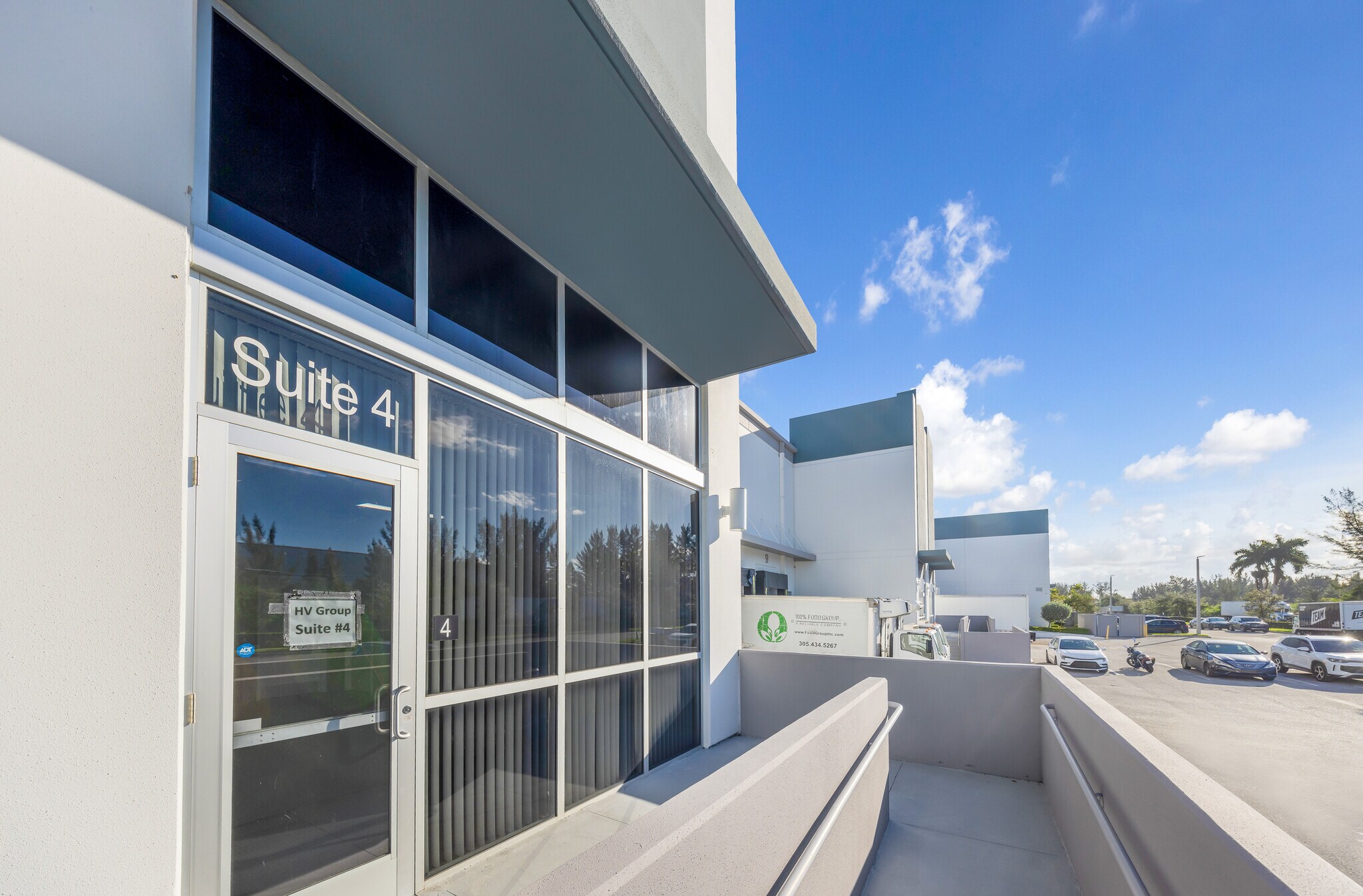Votre e-mail a été envoyé.
Certaines informations ont été traduites automatiquement.
INFORMATIONS PRINCIPALES SUR LA SOUS-LOCATION
- Direct access to major highways and thoroughfares
- Located in one of South Florida’s fastest-growing commercial corridors
- Ideal for logistics, manufacturing, distribution and retail development
CARACTÉRISTIQUES
TOUS LES ESPACE DISPONIBLES(1)
Afficher les loyers en
- ESPACE
- SURFACE
- DURÉE
- LOYER
- TYPE DE BIEN
- ÉTAT
- DISPONIBLE
- Espace en sous-location disponible auprès de l’occupant actuel
- Espace en excellent état
- Climatisation centrale
- Toilettes privées
- Éclairage d’urgence
- Comprend 74 m² d’espace de bureau dédié
- 2 quais de chargement
- Aire de réception
- Plafonds suspendus
- Lumière naturelle
| Espace | Surface | Durée | Loyer | Type de bien | État | Disponible |
| 1er étage – 4 | 833 m² | Négociable | Sur demande Sur demande Sur demande Sur demande | Industriel/Logistique | Construction achevée | Maintenant |
1er étage – 4
| Surface |
| 833 m² |
| Durée |
| Négociable |
| Loyer |
| Sur demande Sur demande Sur demande Sur demande |
| Type de bien |
| Industriel/Logistique |
| État |
| Construction achevée |
| Disponible |
| Maintenant |
1er étage – 4
| Surface | 833 m² |
| Durée | Négociable |
| Loyer | Sur demande |
| Type de bien | Industriel/Logistique |
| État | Construction achevée |
| Disponible | Maintenant |
- Espace en sous-location disponible auprès de l’occupant actuel
- Comprend 74 m² d’espace de bureau dédié
- Espace en excellent état
- 2 quais de chargement
- Climatisation centrale
- Aire de réception
- Toilettes privées
- Plafonds suspendus
- Éclairage d’urgence
- Lumière naturelle
APERÇU DU BIEN
Prime industrial opportunity in the heart of Miami’s premier logistics corridor. This modern 8,968 SF sublease at Crosspointe Commerce Center offers unmatched access to Okeechobee Rd, Florida’s Turnpike, PortMiami and is just 12 miles from Miami International Airport. Featuring 32' clear height, two dock-high loading doors, 3-phase power, ESFR sprinklers, and flexible functionality for logistics, light manufacturing, e-commerce and distribution users. With excellent truck access and seamless connectivity between Miami-Dade and Broward, this rare space delivers true speed-to-market and operational efficiency. Contact listing agent Chabeli Castillo at 786 423-0525 to tour!
FAITS SUR L’INSTALLATION ENTREPÔT
Présenté par

14001 NW 112th Ave
Hum, une erreur s’est produite lors de l’envoi de votre message. Veuillez réessayer.
Merci ! Votre message a été envoyé.







