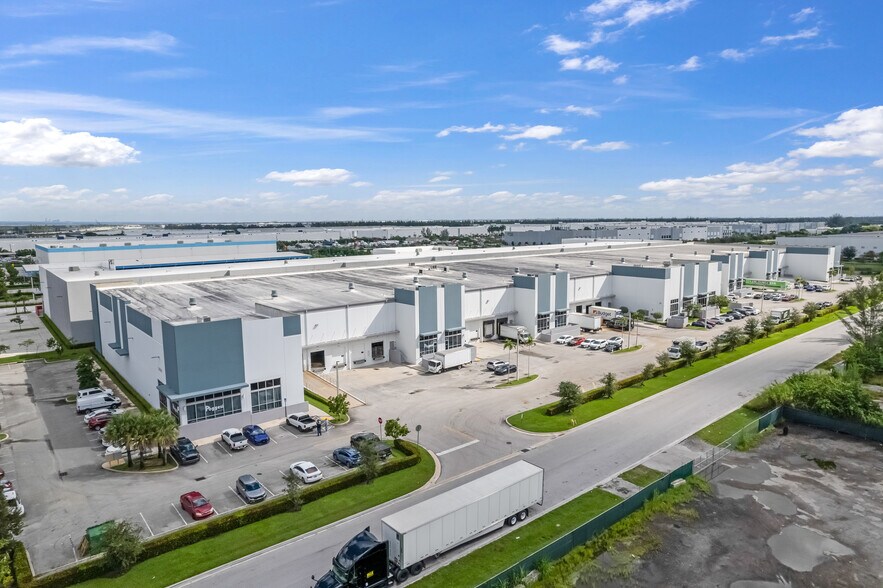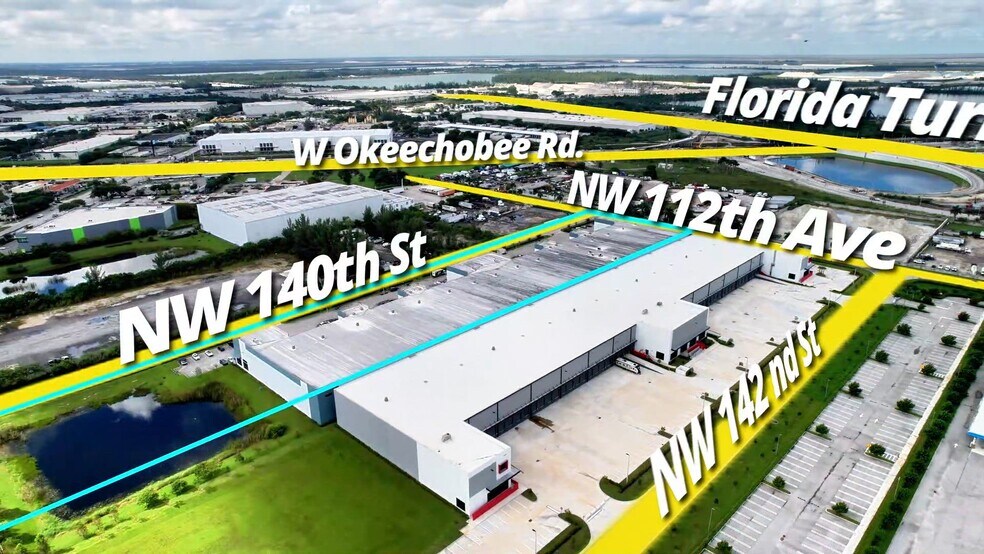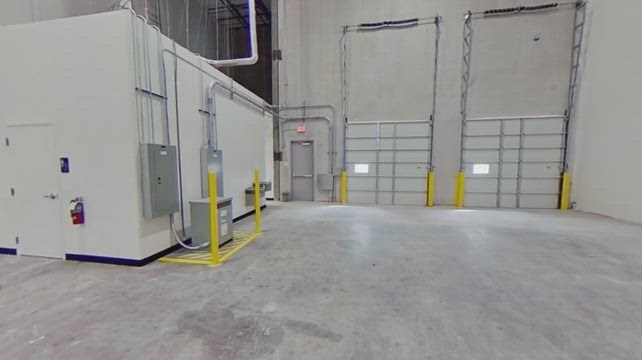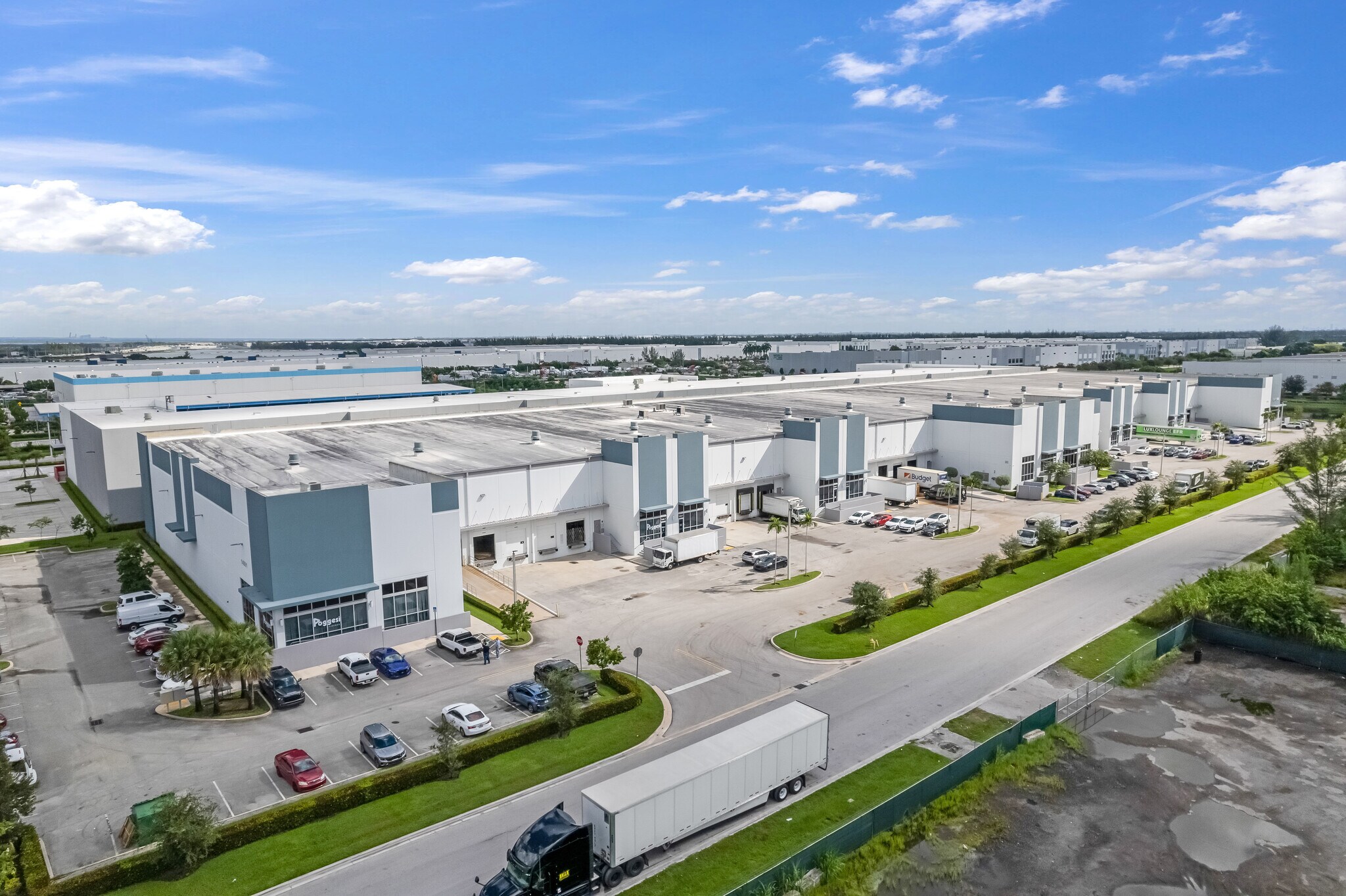Votre e-mail a été envoyé.
Certaines informations ont été traduites automatiquement.
INFORMATIONS PRINCIPALES
- Ideal for logistics, manufacturing, distribution, and e-commerce
- Surrounded by a strong labor pool and major commercial centers
- Direct connectivity to PortMiami via Dolphin Expressway (SR-836) & I-95
- Prime Hialeah Gardens location in Miami’s industrial corridor
- Minutes from Okeechobee Road (US-27) and Florida’s Turnpike
- 12 miles from Miami International Airport for fast air freight access
CARACTÉRISTIQUES
TOUS LES ESPACE DISPONIBLES(1)
Afficher les loyers en
- ESPACE
- SURFACE
- DURÉE
- LOYER
- TYPE DE BIEN
- ÉTAT
- DISPONIBLE
This industrial warehouse offers a total of approximately 8,968 square feet, including 800 square feet of office space and 8,168 square feet of warehouse area. Designed for efficient operations, the facility features two dock-high loading doors, 120-foot truck courts for easy maneuverability, and 54-foot column widths that allow for flexible racking and storage layouts. The warehouse boasts an impressive 32-foot clear ceiling height, ideal for high stacking and maximizing vertical storage. It is equipped with 3-phase electrical service at 200 amps and 480 volts, supporting a variety of industrial power needs. Additionally, the building is protected by an ESFR (Early Suppression, Fast Response) sprinkler system, providing enhanced fire protection for high-piled storage.
- Le loyer ne comprend pas les services publics, les frais immobiliers ou les services de l’immeuble.
- Espace en excellent état
- Comprend 74 m² d’espace de bureau dédié
- 2 quais de chargement
| Espace | Surface | Durée | Loyer | Type de bien | État | Disponible |
| 1er étage – Unit 12 | 833 m² | 3-5 Ans | Sur demande Sur demande Sur demande Sur demande | Industriel/Logistique | Construction partielle | Maintenant |
1er étage – Unit 12
| Surface |
| 833 m² |
| Durée |
| 3-5 Ans |
| Loyer |
| Sur demande Sur demande Sur demande Sur demande |
| Type de bien |
| Industriel/Logistique |
| État |
| Construction partielle |
| Disponible |
| Maintenant |
1er étage – Unit 12
| Surface | 833 m² |
| Durée | 3-5 Ans |
| Loyer | Sur demande |
| Type de bien | Industriel/Logistique |
| État | Construction partielle |
| Disponible | Maintenant |
This industrial warehouse offers a total of approximately 8,968 square feet, including 800 square feet of office space and 8,168 square feet of warehouse area. Designed for efficient operations, the facility features two dock-high loading doors, 120-foot truck courts for easy maneuverability, and 54-foot column widths that allow for flexible racking and storage layouts. The warehouse boasts an impressive 32-foot clear ceiling height, ideal for high stacking and maximizing vertical storage. It is equipped with 3-phase electrical service at 200 amps and 480 volts, supporting a variety of industrial power needs. Additionally, the building is protected by an ESFR (Early Suppression, Fast Response) sprinkler system, providing enhanced fire protection for high-piled storage.
- Le loyer ne comprend pas les services publics, les frais immobiliers ou les services de l’immeuble.
- Comprend 74 m² d’espace de bureau dédié
- Espace en excellent état
- 2 quais de chargement
APERÇU DU BIEN
Bâtiment 3 Dock à l'intersection de la 140e et de la 112e avenue NW.
FAITS SUR L’INSTALLATION ENTREPÔT
Présenté par

14001 NW 112th Ave
Hum, une erreur s’est produite lors de l’envoi de votre message. Veuillez réessayer.
Merci ! Votre message a été envoyé.











