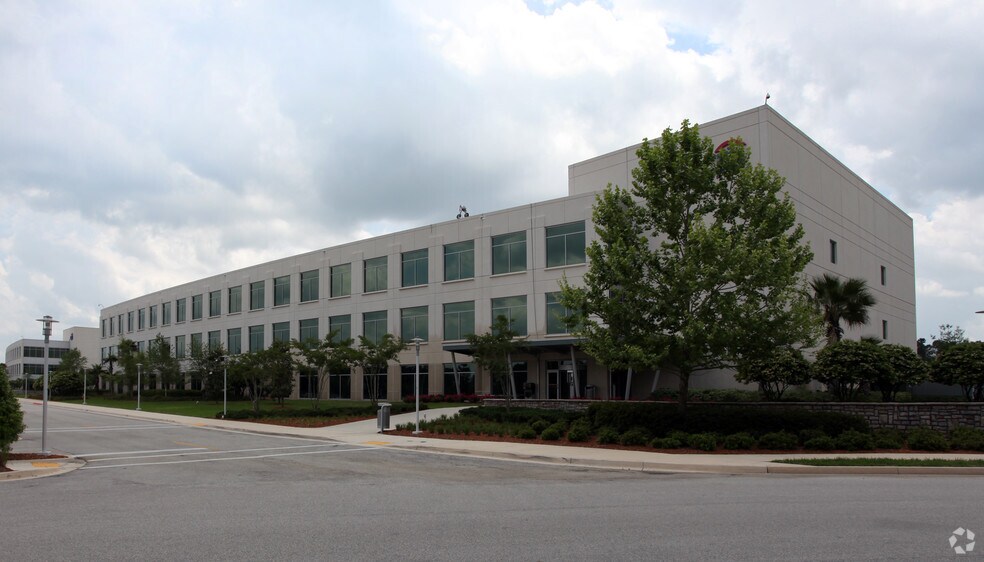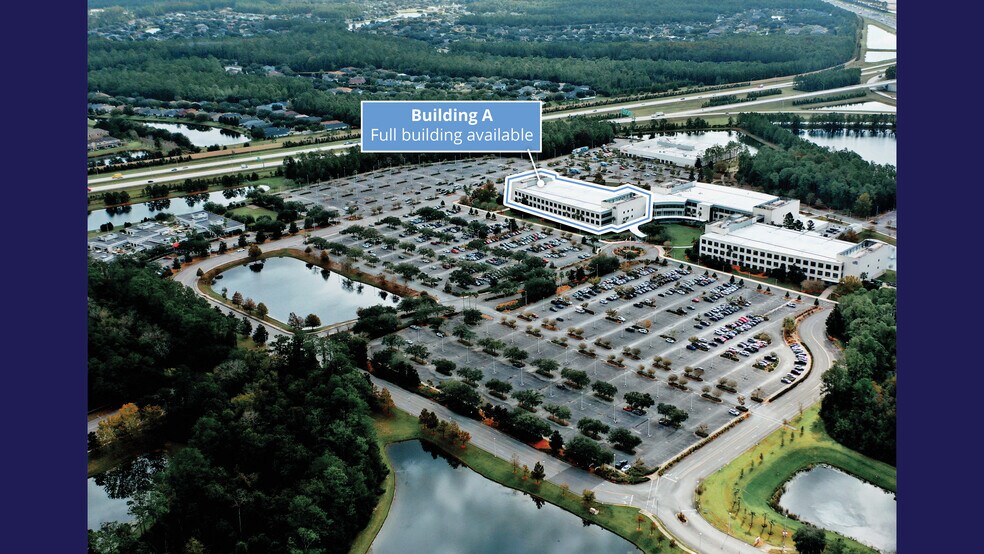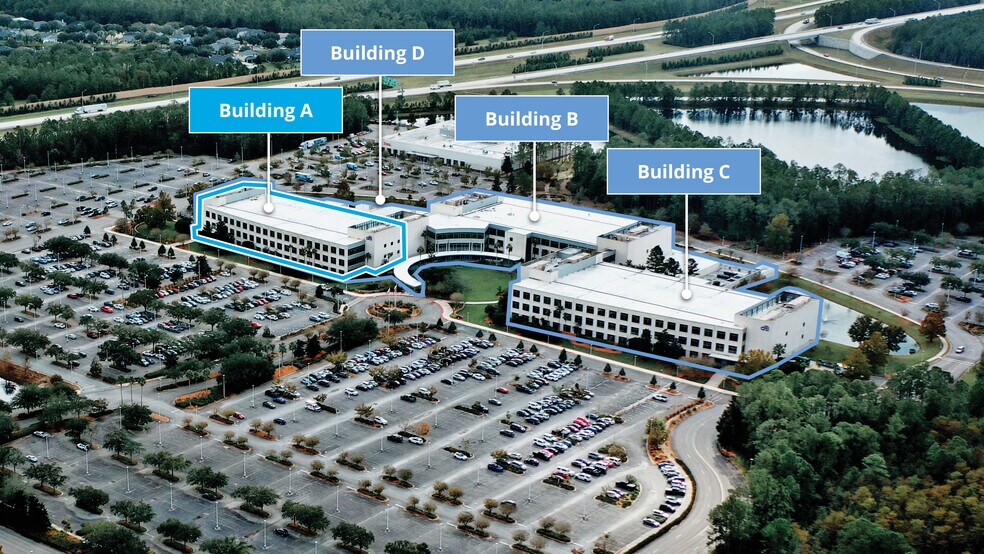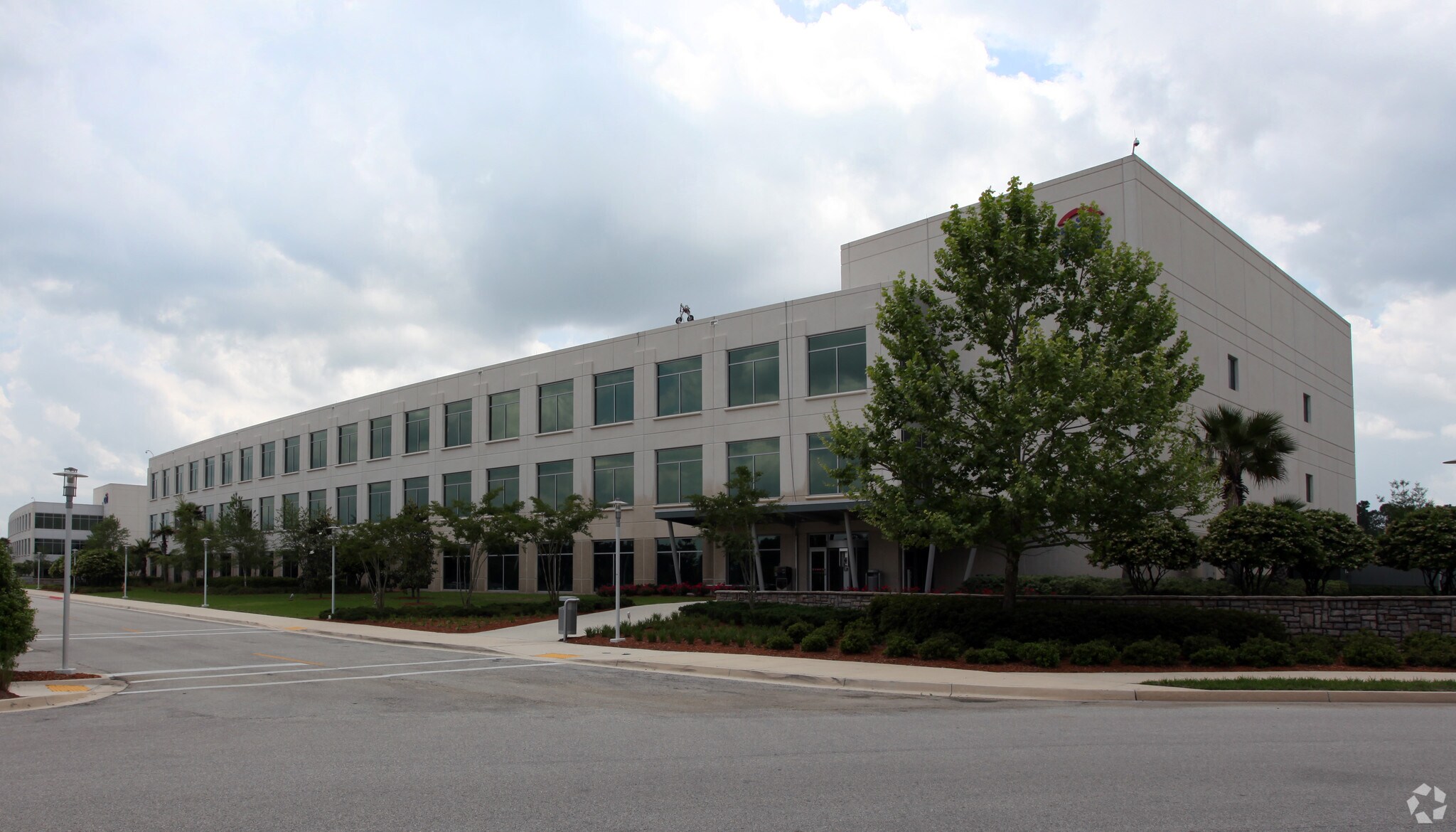Votre e-mail a été envoyé.
Citi Cards Bldg A 14000 Citicards Way Bureau 14 643 m² Immeuble 4 étoiles À vendre Jacksonville, FL 32258 12 891 000 € (880,33 €/m²)



Certaines informations ont été traduites automatiquement.
INFORMATIONS PRINCIPALES SUR L'INVESTISSEMENT
- Best in market amenities including café and dining, fitness center, conference center with various sized meeting rooms, environmental walking trails
- Easy access from I-95, I-295 US-1
- Close to residential and retail amenities
RÉSUMÉ ANALYTIQUE
INFORMATIONS SUR L’IMMEUBLE
CARACTÉRISTIQUES
- Centre de fitness
- Food court
- Wi-Fi
- Climatisation
DISPONIBILITÉ DE L’ESPACE
- ESPACE
- SURFACE
- TYPE DE BIEN
- ÉTAT
- DISPONIBLE
Ideal for teams seeking ground-level access and visibility, Suite A1 offers ±30,710 SF of Class A office space with direct access to campus amenities including café, fitness center, and daycare
Suite 200 delivers a full-floor opportunity with large, efficient floorplates and modern finishes. Perfect for collaborative teams looking to scale in a fully furnished environment
Suite 300 features a full-floor layout with conference rooms and cubicles, offering ±48,135 SF of turnkey workspace in a professionally managed campus setting
| Espace | Surface | Type de bien | État | Disponible |
| 1er Ét.-bureau 100 | 418 – 4 881 m² | Bureau | Construction partielle | 120 jours |
| 2e Ét.-bureau 200 | 418 – 4 881 m² | Bureau | Construction partielle | 120 jours |
| 3e Ét.-bureau 300 | 418 – 4 881 m² | Bureau | Construction partielle | 120 jours |
1er Ét.-bureau 100
| Surface |
| 418 – 4 881 m² |
| Type de bien |
| Bureau |
| État |
| Construction partielle |
| Disponible |
| 120 jours |
2e Ét.-bureau 200
| Surface |
| 418 – 4 881 m² |
| Type de bien |
| Bureau |
| État |
| Construction partielle |
| Disponible |
| 120 jours |
3e Ét.-bureau 300
| Surface |
| 418 – 4 881 m² |
| Type de bien |
| Bureau |
| État |
| Construction partielle |
| Disponible |
| 120 jours |
1er Ét.-bureau 100
| Surface | 418 – 4 881 m² |
| Type de bien | Bureau |
| État | Construction partielle |
| Disponible | 120 jours |
Ideal for teams seeking ground-level access and visibility, Suite A1 offers ±30,710 SF of Class A office space with direct access to campus amenities including café, fitness center, and daycare
2e Ét.-bureau 200
| Surface | 418 – 4 881 m² |
| Type de bien | Bureau |
| État | Construction partielle |
| Disponible | 120 jours |
Suite 200 delivers a full-floor opportunity with large, efficient floorplates and modern finishes. Perfect for collaborative teams looking to scale in a fully furnished environment
3e Ét.-bureau 300
| Surface | 418 – 4 881 m² |
| Type de bien | Bureau |
| État | Construction partielle |
| Disponible | 120 jours |
Suite 300 features a full-floor layout with conference rooms and cubicles, offering ±48,135 SF of turnkey workspace in a professionally managed campus setting
TAXES FONCIÈRES
| Numéro de parcelle | 168126-2510 | Évaluation des aménagements | 50 594 089 € |
| Évaluation du terrain | 0 € | Évaluation totale | 42 578 112 € |
TAXES FONCIÈRES
Présenté par

Citi Cards Bldg A | 14000 Citicards Way
Hum, une erreur s’est produite lors de l’envoi de votre message. Veuillez réessayer.
Merci ! Votre message a été envoyé.




