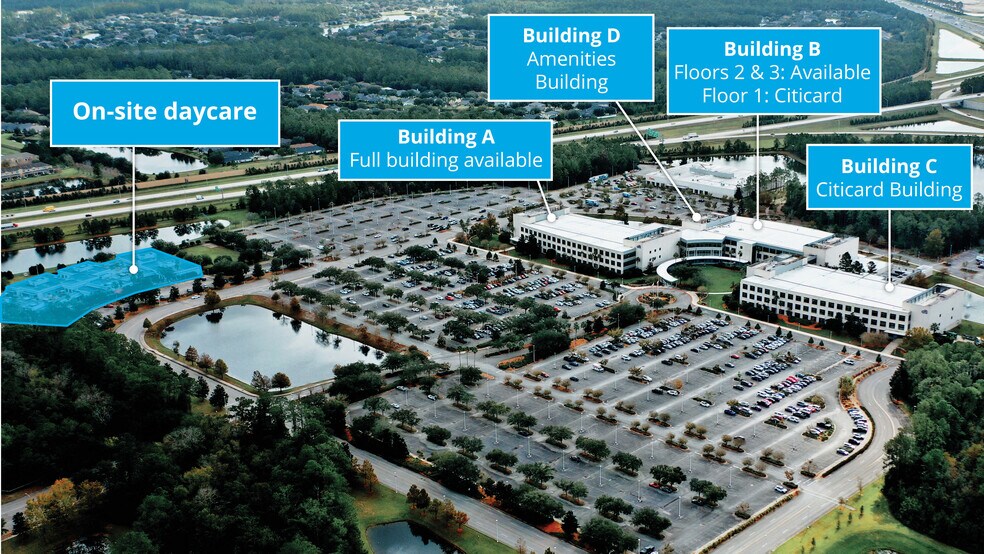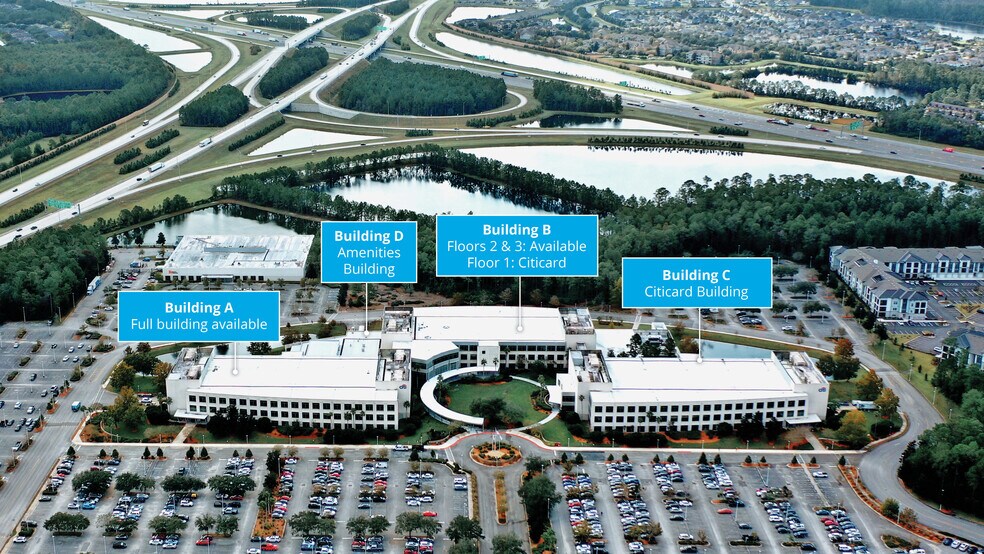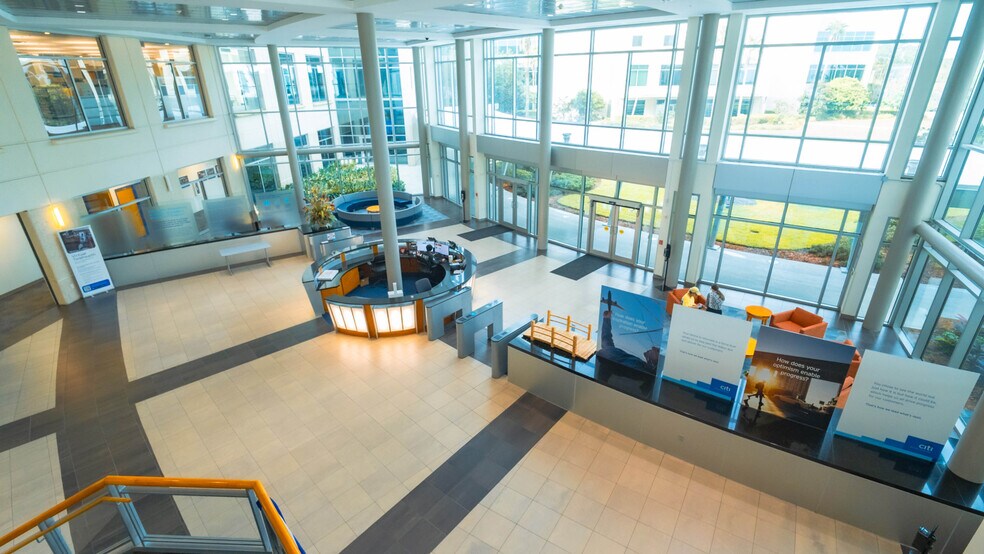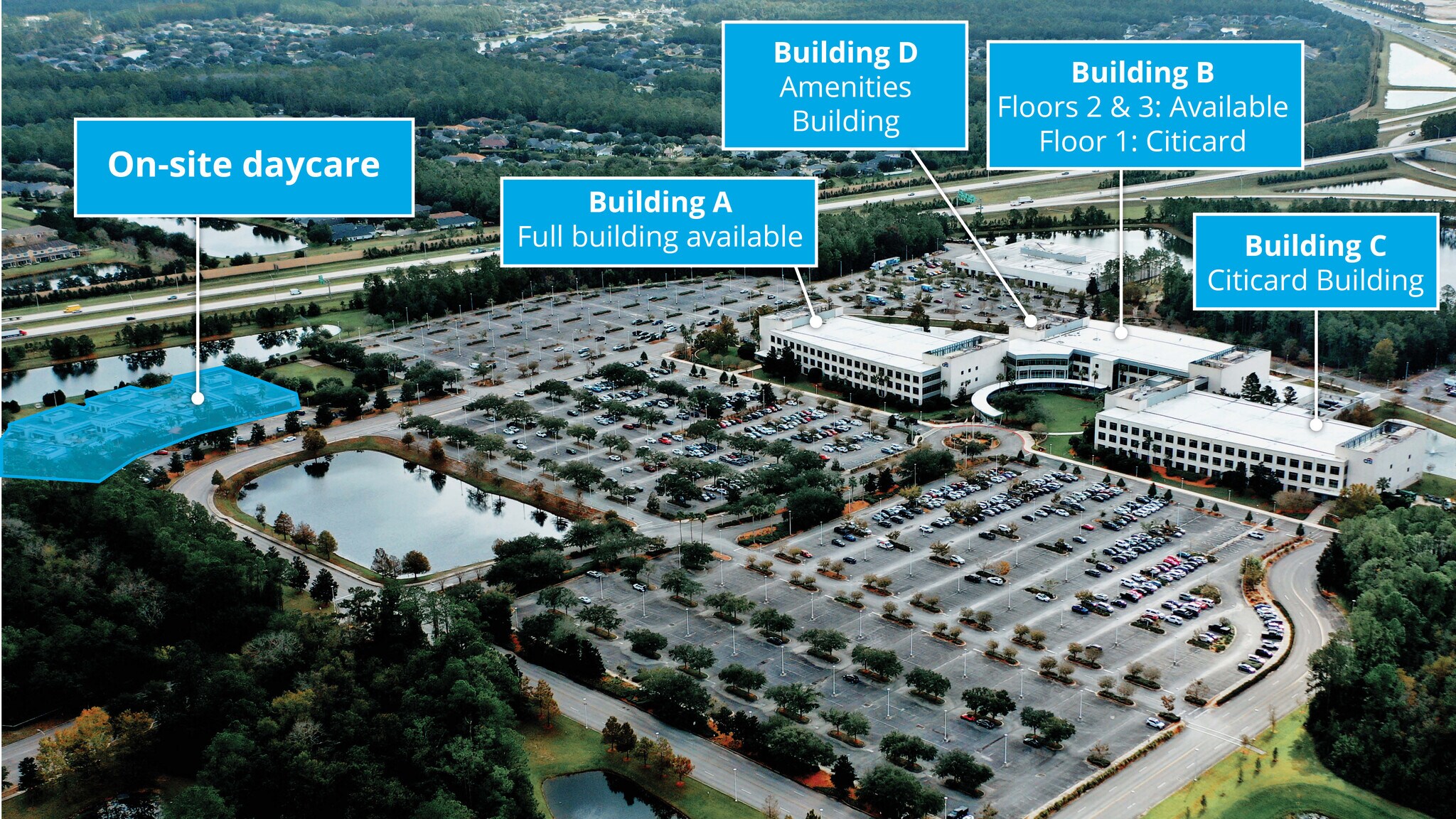Votre e-mail a été envoyé.
Certaines informations ont été traduites automatiquement.
INFORMATIONS PRINCIPALES SUR LE PARC
- 228,167± SF Available across Buildings A and B, full floor or multi tenant floor opportunities available.
- Top-Tier Amenities: On-site café, fitness center, walking trails, daycare, and conference facilities.
- Flexible Branding: Building naming rights and signage options available.
- $12.9M in Recent Renovations, including upgraded amenities and infrastructure.
- Prime Location: Easy access to I-95, I-295, and US-1 in Jacksonville’s fastest-growing metro.
- High Parking Ratio: 5.4 spaces per 1,000 SF with 2,652 surface parking spots.
FAITS SUR LE PARC
| Espace total disponible | 23 623 m² | Max. Contigu | 14 643 m² |
| Min. Divisible | 418 m² | Type de parc | Parc de bureaux |
| Espace total disponible | 23 623 m² |
| Min. Divisible | 418 m² |
| Max. Contigu | 14 643 m² |
| Type de parc | Parc de bureaux |
TOUS LES ESPACES DISPONIBLES(5)
Afficher les loyers en
- ESPACE
- SURFACE
- DURÉE
- LOYER
- TYPE DE BIEN
- ÉTAT
- DISPONIBLE
Ideal for teams seeking ground-level access and visibility, Suite A1 offers ±30,710 SF of Class A office space with direct access to campus amenities including café, fitness center, and daycare
- Partiellement aménagé comme Bureau standard
- Convient pour 12 à 246 personnes
- Lumière naturelle
- Principalement open space
- Peut être associé à un ou plusieurs espaces supplémentaires pour obtenir jusqu’à 14 643 m² d’espace adjacent.
Suite 200 delivers a full-floor opportunity with large, efficient floorplates and modern finishes. Perfect for collaborative teams looking to scale in a fully furnished environment
- Partiellement aménagé comme Bureau standard
- Convient pour 12 à 386 personnes
- Lumière naturelle
- Principalement open space
- Peut être associé à un ou plusieurs espaces supplémentaires pour obtenir jusqu’à 14 643 m² d’espace adjacent.
Suite 300 features a full-floor layout with conference rooms and cubicles, offering ±48,135 SF of turnkey workspace in a professionally managed campus setting
- Partiellement aménagé comme Bureau standard
- Convient pour 12 à 386 personnes
- Lumière naturelle
- Principalement open space
- Peut être associé à un ou plusieurs espaces supplémentaires pour obtenir jusqu’à 14 643 m² d’espace adjacent.
| Espace | Surface | Durée | Loyer | Type de bien | État | Disponible |
| 1er étage, bureau 100 | 418 – 4 881 m² | Négociable | Sur demande Sur demande Sur demande Sur demande | Bureau | Construction partielle | 120 jours |
| 2e étage, bureau 200 | 418 – 4 881 m² | Négociable | Sur demande Sur demande Sur demande Sur demande | Bureau | Construction partielle | 120 jours |
| 3e étage, bureau 300 | 418 – 4 881 m² | Négociable | Sur demande Sur demande Sur demande Sur demande | Bureau | Construction partielle | 120 jours |
14000 Citicards Way - 1er étage – Bureau 100
14000 Citicards Way - 2e étage – Bureau 200
14000 Citicards Way - 3e étage – Bureau 300
- ESPACE
- SURFACE
- DURÉE
- LOYER
- TYPE DE BIEN
- ÉTAT
- DISPONIBLE
Suite 200 provides ±48,327 SF of open-plan office space with access to shared amenities and flexible branding options. Ideal for growing companies seeking a dynamic environment
- Partiellement aménagé comme Bureau standard
- Convient pour 12 à 387 personnes
- Lumière naturelle
- Principalement open space
- Peut être associé à un ou plusieurs espaces supplémentaires pour obtenir jusqu’à 8 979 m² d’espace adjacent.
Suite 300 offers a spacious ±48,327 SF full-floor layout, perfect for regional headquarters or large teams. Includes access to all campus amenities and high parking ratio
- Partiellement aménagé comme Bureau standard
- Convient pour 12 à 387 personnes
- Lumière naturelle
- Principalement open space
- Peut être associé à un ou plusieurs espaces supplémentaires pour obtenir jusqu’à 8 979 m² d’espace adjacent.
| Espace | Surface | Durée | Loyer | Type de bien | État | Disponible |
| 2e étage, bureau 200 | 418 – 4 490 m² | Négociable | Sur demande Sur demande Sur demande Sur demande | Bureau | Construction partielle | 120 jours |
| 3e étage, bureau 300 | 418 – 4 490 m² | Négociable | Sur demande Sur demande Sur demande Sur demande | Bureau | Construction partielle | 120 jours |
14000 Citicards Way - 2e étage – Bureau 200
14000 Citicards Way - 3e étage – Bureau 300
14000 Citicards Way - 1er étage – Bureau 100
| Surface | 418 – 4 881 m² |
| Durée | Négociable |
| Loyer | Sur demande |
| Type de bien | Bureau |
| État | Construction partielle |
| Disponible | 120 jours |
Ideal for teams seeking ground-level access and visibility, Suite A1 offers ±30,710 SF of Class A office space with direct access to campus amenities including café, fitness center, and daycare
- Partiellement aménagé comme Bureau standard
- Principalement open space
- Convient pour 12 à 246 personnes
- Peut être associé à un ou plusieurs espaces supplémentaires pour obtenir jusqu’à 14 643 m² d’espace adjacent.
- Lumière naturelle
14000 Citicards Way - 2e étage – Bureau 200
| Surface | 418 – 4 881 m² |
| Durée | Négociable |
| Loyer | Sur demande |
| Type de bien | Bureau |
| État | Construction partielle |
| Disponible | 120 jours |
Suite 200 delivers a full-floor opportunity with large, efficient floorplates and modern finishes. Perfect for collaborative teams looking to scale in a fully furnished environment
- Partiellement aménagé comme Bureau standard
- Principalement open space
- Convient pour 12 à 386 personnes
- Peut être associé à un ou plusieurs espaces supplémentaires pour obtenir jusqu’à 14 643 m² d’espace adjacent.
- Lumière naturelle
14000 Citicards Way - 3e étage – Bureau 300
| Surface | 418 – 4 881 m² |
| Durée | Négociable |
| Loyer | Sur demande |
| Type de bien | Bureau |
| État | Construction partielle |
| Disponible | 120 jours |
Suite 300 features a full-floor layout with conference rooms and cubicles, offering ±48,135 SF of turnkey workspace in a professionally managed campus setting
- Partiellement aménagé comme Bureau standard
- Principalement open space
- Convient pour 12 à 386 personnes
- Peut être associé à un ou plusieurs espaces supplémentaires pour obtenir jusqu’à 14 643 m² d’espace adjacent.
- Lumière naturelle
14000 Citicards Way - 2e étage – Bureau 200
| Surface | 418 – 4 490 m² |
| Durée | Négociable |
| Loyer | Sur demande |
| Type de bien | Bureau |
| État | Construction partielle |
| Disponible | 120 jours |
Suite 200 provides ±48,327 SF of open-plan office space with access to shared amenities and flexible branding options. Ideal for growing companies seeking a dynamic environment
- Partiellement aménagé comme Bureau standard
- Principalement open space
- Convient pour 12 à 387 personnes
- Peut être associé à un ou plusieurs espaces supplémentaires pour obtenir jusqu’à 8 979 m² d’espace adjacent.
- Lumière naturelle
14000 Citicards Way - 3e étage – Bureau 300
| Surface | 418 – 4 490 m² |
| Durée | Négociable |
| Loyer | Sur demande |
| Type de bien | Bureau |
| État | Construction partielle |
| Disponible | 120 jours |
Suite 300 offers a spacious ±48,327 SF full-floor layout, perfect for regional headquarters or large teams. Includes access to all campus amenities and high parking ratio
- Partiellement aménagé comme Bureau standard
- Principalement open space
- Convient pour 12 à 387 personnes
- Peut être associé à un ou plusieurs espaces supplémentaires pour obtenir jusqu’à 8 979 m² d’espace adjacent.
- Lumière naturelle
SÉLECTIONNER DES OCCUPANTS À CE BIEN
- ÉTAGE
- NOM DE L’OCCUPANT
- SECTEUR D’ACTIVITÉ
- Multi
- Citi
- Finance et assurances
- Multi
- Citigroup, Inc.
- Finance et assurances
Présenté par

14000 Citicards Way | Jacksonville, FL 32258
Hum, une erreur s’est produite lors de l’envoi de votre message. Veuillez réessayer.
Merci ! Votre message a été envoyé.















