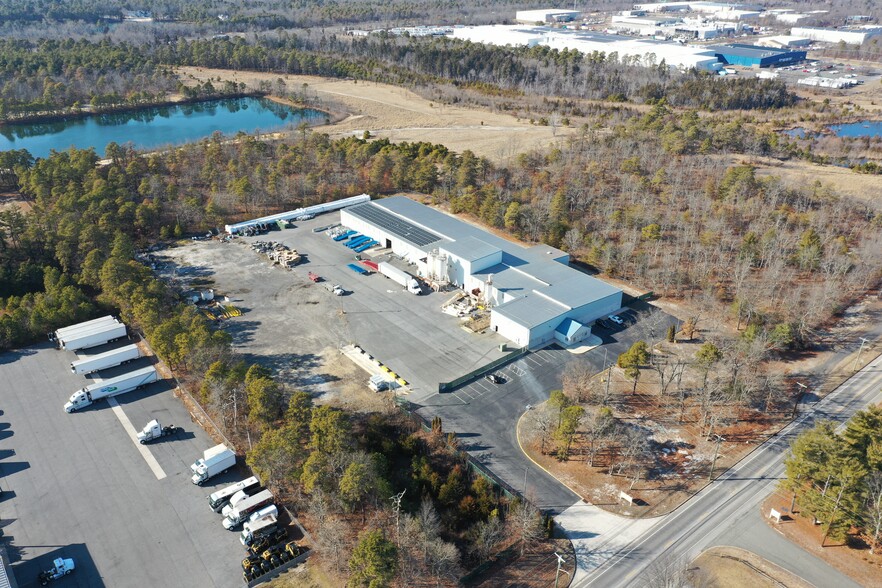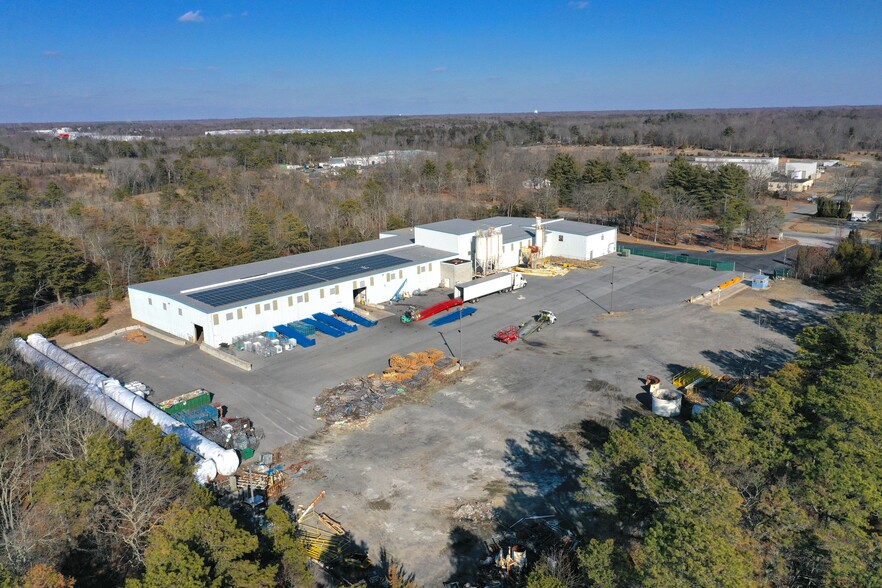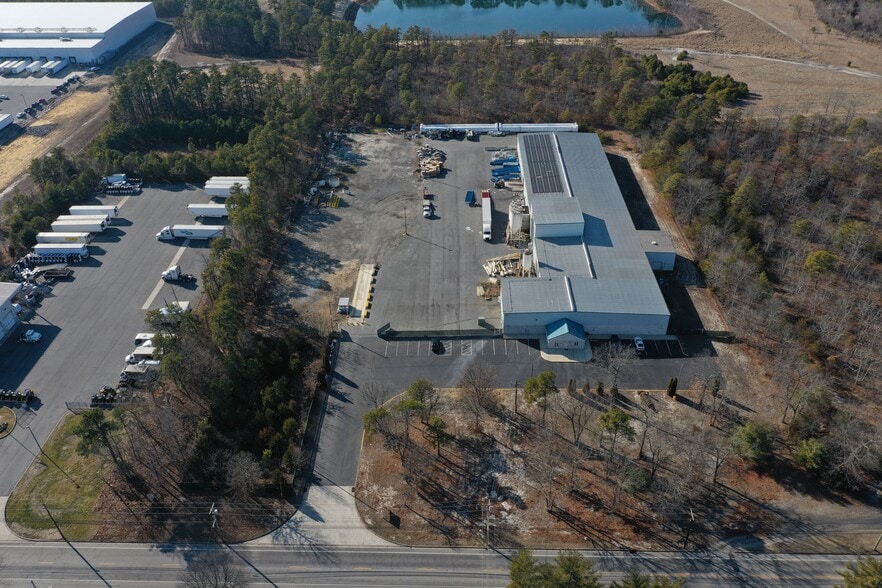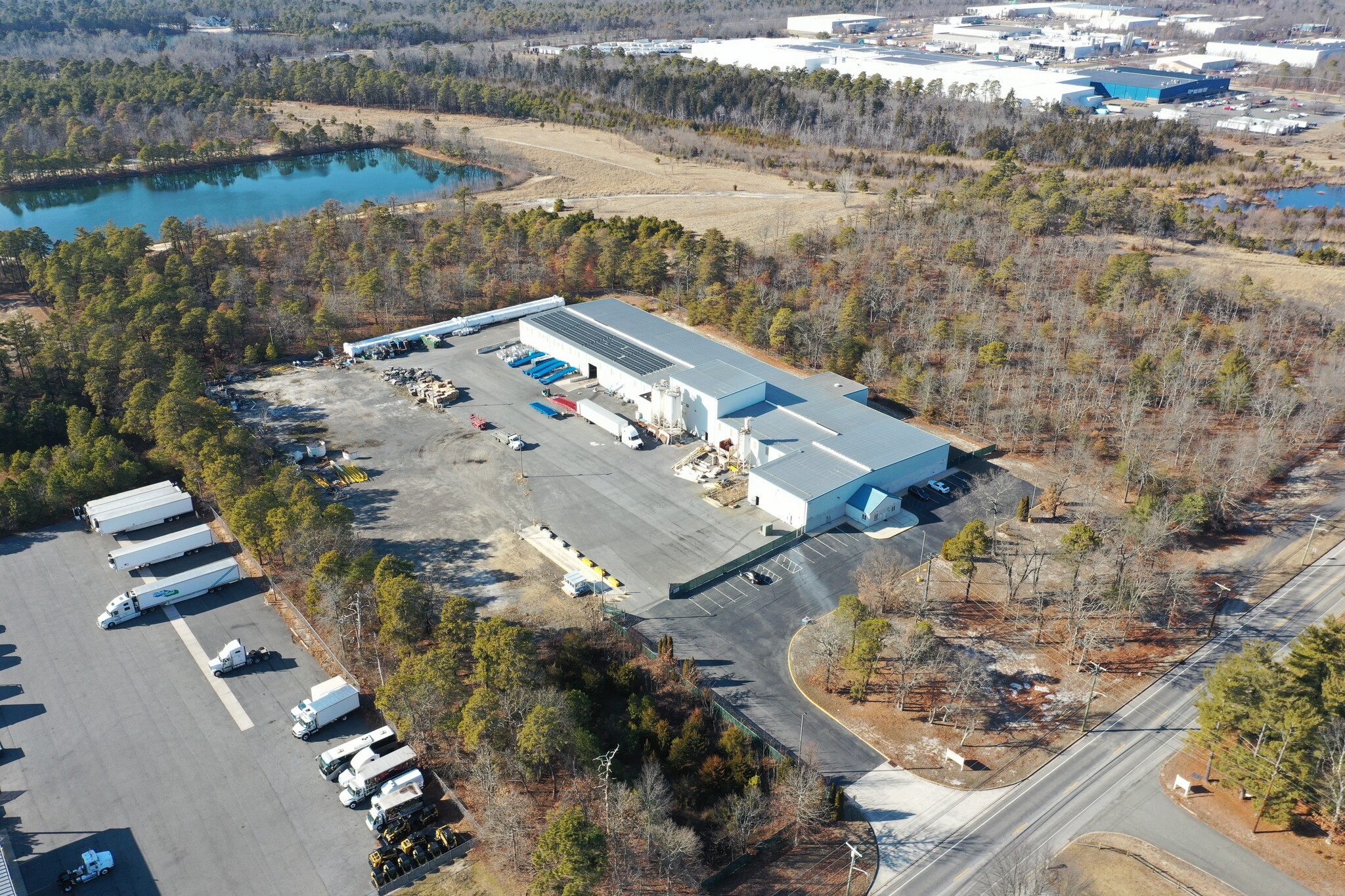
Cette fonctionnalité n’est pas disponible pour le moment.
Nous sommes désolés, mais la fonctionnalité à laquelle vous essayez d’accéder n’est pas disponible actuellement. Nous sommes au courant du problème et notre équipe travaille activement pour le résoudre.
Veuillez vérifier de nouveau dans quelques minutes. Veuillez nous excuser pour ce désagrément.
– L’équipe LoopNet
Votre e-mail a été envoyé.

1400 N Mill Rd Industriel/Logistique | 3 716 m² | À louer | Vineland, NJ 08360



Certaines informations ont été traduites automatiquement.

INFORMATIONS PRINCIPALES
- 40,000+ sqft insulated warehouse with 5 Drive-Ins, Portable Loading Docks and Weigh Station
- Ceiling Height Range: 18.7' - 19.8' | 35.5'
- Owner willing to add up to 4 loading docks
- Fenced-In, Security System with Motion Sensors, 32 Cameras
- 3-Phase | 3000 Amps 480 V | 64 kW Solar
- Column width is approx. 24.6”
CARACTÉRISTIQUES
TOUS LES ESPACE DISPONIBLES(1)
Afficher les loyers en
- ESPACE
- SURFACE
- DURÉE
- LOYER
- TYPE DE BIEN
- ÉTAT
- DISPONIBLE
Insulated & Heated Commercial Warehouse for Lease in Vineland, NJ. This 40,000 sq. ft. heated and insulated warehouse (approximately 105' W x 385' D) sits on an 8+/- acre lot, featuring approximately 4 acres of exterior parking and storage space. Conveniently located just 3 minutes from the Route 55 entrance, this industrial property is currently used as a recycling facility and is well-equipped for various industrial, logistics, and distribution needs. The warehouse features 5 drive-in doors - 12'x12'(4), 12'x14'(1), 3-Phase power, and 64 kW of solar power on an open feed, allowing energy generation both on-site and externally. Ceiling height ranges from 18.7' to 19.8' in most of the warehouse. There is a 48' x 52.5' section of the warehouse with a 35.5' ceiling. The fully fenced yard is monitored by approximately 32 security cameras and motion detectors, ensuring high-level security. Additionally, the property includes a wet sprinkler system throughout the warehouse, a truck weigh station, and portable loading docks that the owner is willing to provide for tenant use. For added convenience, the facility offers two bathrooms, one of which also serves as a locker room, and two small office spaces with dedicated parking for approximately 18 vehicles outside the fenced area and parking for approximately 50+/- trailers inside the lot. The property also includes an electric vehicle charging station and provides 24-hour access for tenants. The owner is seeking a 5-10 year NNN lease and will require approximately three months to vacate upon lease signing. Additional leasing opportunities are available, including individual parking spaces, overflow storage, cell tower leasing, and roof space for additional solar panels. This highly accessible and secure industrial property offers a rare opportunity for businesses in need of a well-equipped and strategically located facility.
- Le loyer ne comprend pas les services publics, les frais immobiliers ou les services de l’immeuble.
- 4 accès plain-pied
- Ventilation et chauffage centraux
- Toilettes privées
- Entreposage sécurisé
- Cour
- 5 Drive-Ins - 12'x12'(4), 12'x14'(1)
- Insulated & Heated
- Fenced-In, Security System w/ Motion, 32 Cameras
- Comprend 46 m² d’espace de bureau dédié
- Espace en excellent état
- Aire de réception
- Système de sécurité
- Éclairage d’urgence
- Weigh Station
- 3-Phase, 64 kW Solar
- Ceiling Height Range: 18.7' - 19.8' | 35.5'
| Espace | Surface | Durée | Loyer | Type de bien | État | Disponible |
| 1er étage | 3 716 m² | Négociable | 100,43 € /m²/an 8,37 € /m²/mois 373 212 € /an 31 101 € /mois | Industriel/Logistique | - | 90 jours |
1er étage
| Surface |
| 3 716 m² |
| Durée |
| Négociable |
| Loyer |
| 100,43 € /m²/an 8,37 € /m²/mois 373 212 € /an 31 101 € /mois |
| Type de bien |
| Industriel/Logistique |
| État |
| - |
| Disponible |
| 90 jours |
1er étage
| Surface | 3 716 m² |
| Durée | Négociable |
| Loyer | 100,43 € /m²/an |
| Type de bien | Industriel/Logistique |
| État | - |
| Disponible | 90 jours |
Insulated & Heated Commercial Warehouse for Lease in Vineland, NJ. This 40,000 sq. ft. heated and insulated warehouse (approximately 105' W x 385' D) sits on an 8+/- acre lot, featuring approximately 4 acres of exterior parking and storage space. Conveniently located just 3 minutes from the Route 55 entrance, this industrial property is currently used as a recycling facility and is well-equipped for various industrial, logistics, and distribution needs. The warehouse features 5 drive-in doors - 12'x12'(4), 12'x14'(1), 3-Phase power, and 64 kW of solar power on an open feed, allowing energy generation both on-site and externally. Ceiling height ranges from 18.7' to 19.8' in most of the warehouse. There is a 48' x 52.5' section of the warehouse with a 35.5' ceiling. The fully fenced yard is monitored by approximately 32 security cameras and motion detectors, ensuring high-level security. Additionally, the property includes a wet sprinkler system throughout the warehouse, a truck weigh station, and portable loading docks that the owner is willing to provide for tenant use. For added convenience, the facility offers two bathrooms, one of which also serves as a locker room, and two small office spaces with dedicated parking for approximately 18 vehicles outside the fenced area and parking for approximately 50+/- trailers inside the lot. The property also includes an electric vehicle charging station and provides 24-hour access for tenants. The owner is seeking a 5-10 year NNN lease and will require approximately three months to vacate upon lease signing. Additional leasing opportunities are available, including individual parking spaces, overflow storage, cell tower leasing, and roof space for additional solar panels. This highly accessible and secure industrial property offers a rare opportunity for businesses in need of a well-equipped and strategically located facility.
- Le loyer ne comprend pas les services publics, les frais immobiliers ou les services de l’immeuble.
- Comprend 46 m² d’espace de bureau dédié
- 4 accès plain-pied
- Espace en excellent état
- Ventilation et chauffage centraux
- Aire de réception
- Toilettes privées
- Système de sécurité
- Entreposage sécurisé
- Éclairage d’urgence
- Cour
- Weigh Station
- 5 Drive-Ins - 12'x12'(4), 12'x14'(1)
- 3-Phase, 64 kW Solar
- Insulated & Heated
- Ceiling Height Range: 18.7' - 19.8' | 35.5'
- Fenced-In, Security System w/ Motion, 32 Cameras
APERÇU DU BIEN
Located minutes from Route 55, this 40,000+/- sq. ft. heated and insulated warehouse sits on an 8+/- acre lot with 4 acres dedicated to parking and storage. The property features five drive-in doors (four 12’x12’, one 12’x14’), 3-phase power, and 64 kW of solar power. Ceiling heights range from 18.7’ to 19.8’, with a specialized section rising to 35.5’ clear height. The facility is fully sprinklered, fenced, and secured with a 32-camera surveillance system and motion detectors. For added versatility, the owner is willing to build to suit and add additional garage doors, whether docks or drive-ins, to meet tenant needs. Additional highlights include a truck weigh station, portable loading docks, EV charging station, and 24-hour access. Inside, the property offers two bathrooms (one with locker room), two office spaces, and ample parking with 18 vehicle spaces outside and 50+ trailer spaces inside. Available on a 5–10 year NNN lease, with possession within approximately three months of signing, this property delivers a rare opportunity to secure a highly functional, customizable, and strategically located warehouse in South Jersey.
FAITS SUR L’INSTALLATION ENTREPÔT
Présenté par

1400 N Mill Rd
Hum, une erreur s’est produite lors de l’envoi de votre message. Veuillez réessayer.
Merci ! Votre message a été envoyé.






