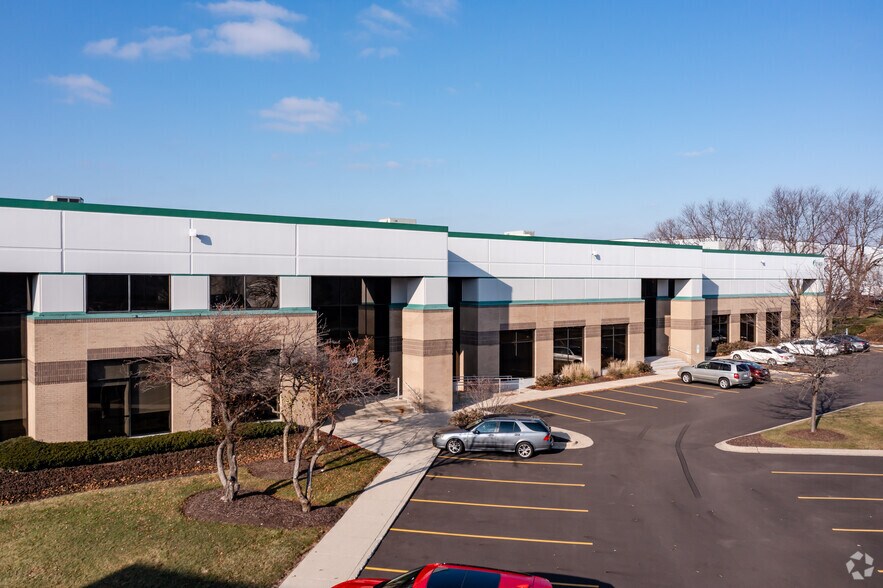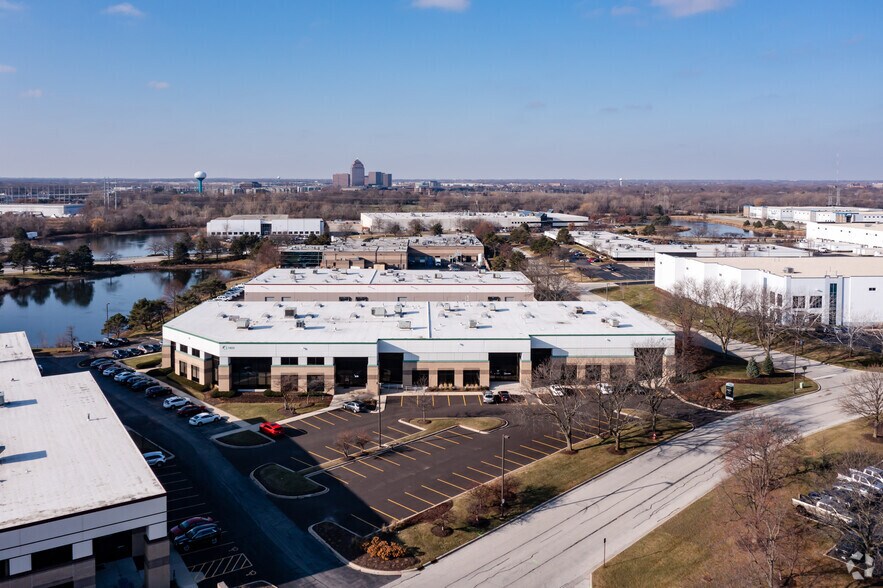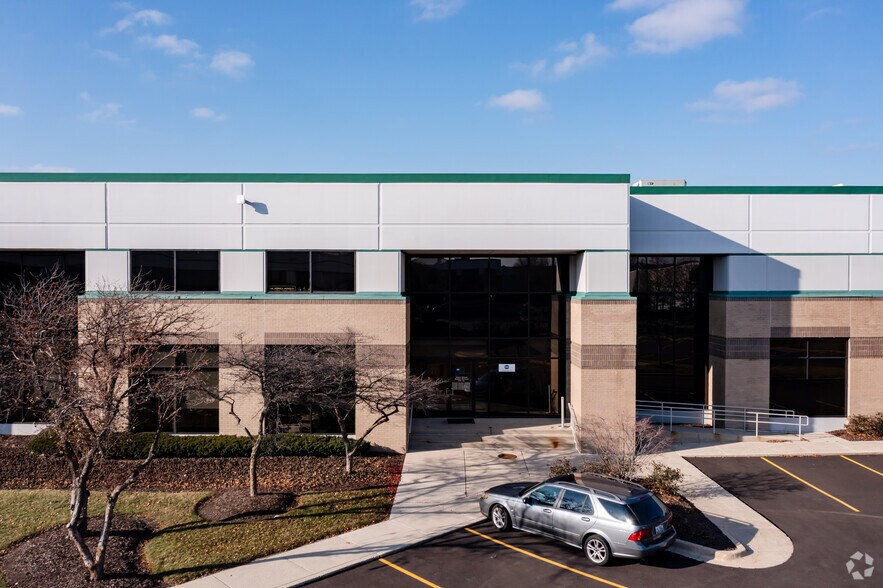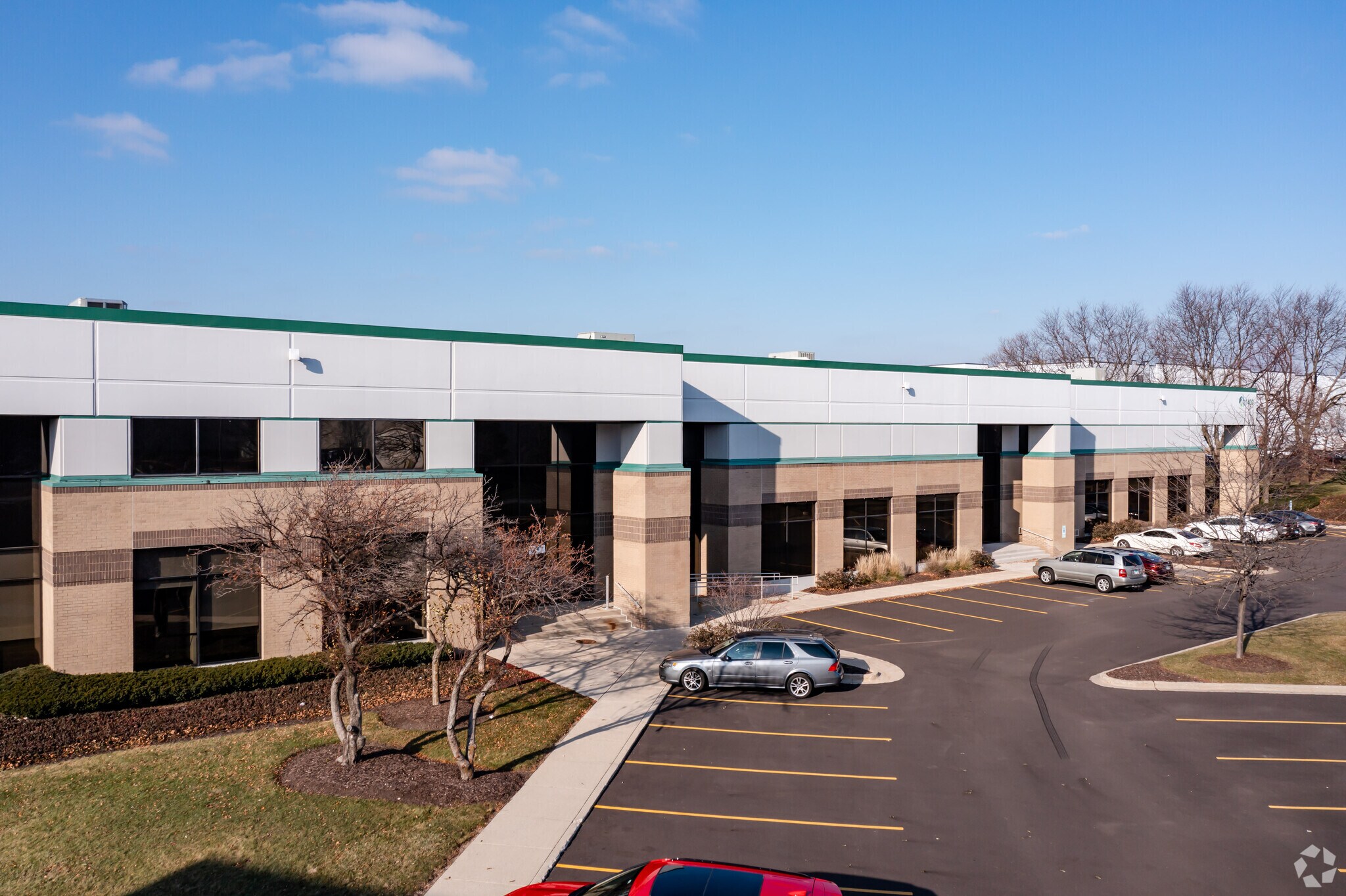Votre e-mail a été envoyé.
Chancellory Business Park Wood Dale, IL 60191 Espace disponible | 1 347–3 075 m² | Industriel/Logistique



Certaines informations ont été traduites automatiquement.
INFORMATIONS PRINCIPALES SUR LE PARC
- Minutes from O’Hare West Air Cargo entrance for optimal air freight access
- 7,170 SF of built-out office space within the suite
- Easy access to I-294, I-90, I-290, and I-355 for regional connectivity
- 24' clear height and ESFR sprinkler system support modern logistics
- Four dock-high doors and one drive-in door for versatile loading
- Ample parking with 102 spaces across the site
FAITS SUR LE PARC
| Espace total disponible | 3 075 m² | Type de parc | Parc industriel |
| Espace total disponible | 3 075 m² |
| Type de parc | Parc industriel |
TOUS LES ESPACES DISPONIBLES(2)
Afficher les loyers en
- ESPACE
- SURFACE
- DURÉE
- LOYER
- TYPE DE BIEN
- ÉTAT
- DISPONIBLE
Positioned in the heart of the O’Hare industrial corridor, Prologis Wood Dale offers a prime logistics opportunity with immediate access to major transportation routes and proximity to O’Hare International Airport. The available 14,503 SF suite includes 7,170 SF of office buildout, ideal for businesses seeking a balanced mix of warehouse and administrative space. The facility features 24-foot clear heights, four dock-high doors, one drive-in door, and ESFR sprinklers, supporting efficient operations and compliance with modern safety standards. Column spacing of 30’ x 40’ allows for flexible racking and layout configurations. With 102 parking spaces serving the entire building, the site accommodates both employee and fleet needs. Located minutes from the O’Hare West Air Cargo entrance and near I-294, I-90, I-290, and I-355, the property ensures seamless regional and national distribution. Nearby amenities include restaurants, hotels, and retail centers, enhancing convenience for staff and visitors. This is a rare opportunity to lease in a professionally managed, high-performance industrial park with a reputation for reliability and operational excellence.
- Comprend 666 m² d’espace de bureau dédié
- Espace en excellent état
- 1 accès plain-pied
- 4 quais de chargement
- Comprend 572 m² d’espace de bureau dédié
- 5 quais de chargement
- 1 accès plain-pied
| Espace | Surface | Durée | Loyer | Type de bien | État | Disponible |
| 1er étage – A | 1 347 m² | Négociable | Sur demande Sur demande Sur demande Sur demande | Industriel/Logistique | Construction achevée | Maintenant |
| 1er étage – C/D | 1 728 m² | Négociable | Sur demande Sur demande Sur demande Sur demande | Industriel/Logistique | Construction achevée | Maintenant |
1400 N Michael Dr - 1er étage – A
1400 N Michael Dr - 1er étage – C/D
1400 N Michael Dr - 1er étage – A
| Surface | 1 347 m² |
| Durée | Négociable |
| Loyer | Sur demande |
| Type de bien | Industriel/Logistique |
| État | Construction achevée |
| Disponible | Maintenant |
Positioned in the heart of the O’Hare industrial corridor, Prologis Wood Dale offers a prime logistics opportunity with immediate access to major transportation routes and proximity to O’Hare International Airport. The available 14,503 SF suite includes 7,170 SF of office buildout, ideal for businesses seeking a balanced mix of warehouse and administrative space. The facility features 24-foot clear heights, four dock-high doors, one drive-in door, and ESFR sprinklers, supporting efficient operations and compliance with modern safety standards. Column spacing of 30’ x 40’ allows for flexible racking and layout configurations. With 102 parking spaces serving the entire building, the site accommodates both employee and fleet needs. Located minutes from the O’Hare West Air Cargo entrance and near I-294, I-90, I-290, and I-355, the property ensures seamless regional and national distribution. Nearby amenities include restaurants, hotels, and retail centers, enhancing convenience for staff and visitors. This is a rare opportunity to lease in a professionally managed, high-performance industrial park with a reputation for reliability and operational excellence.
- Comprend 666 m² d’espace de bureau dédié
- 1 accès plain-pied
- Espace en excellent état
- 4 quais de chargement
1400 N Michael Dr - 1er étage – C/D
| Surface | 1 728 m² |
| Durée | Négociable |
| Loyer | Sur demande |
| Type de bien | Industriel/Logistique |
| État | Construction achevée |
| Disponible | Maintenant |
- Comprend 572 m² d’espace de bureau dédié
- 1 accès plain-pied
- 5 quais de chargement
SÉLECTIONNER DES OCCUPANTS À CE BIEN
- ÉTAGE
- NOM DE L’OCCUPANT
- SECTEUR D’ACTIVITÉ
- 1er
- Design Toscano Inc.
- Grossiste
- 1er
- Diversified
- Information
- 1er
- Konica Minolta
- Services professionnels, scientifiques et techniques
Présenté par

Chancellory Business Park | Wood Dale, IL 60191
Hum, une erreur s’est produite lors de l’envoi de votre message. Veuillez réessayer.
Merci ! Votre message a été envoyé.



