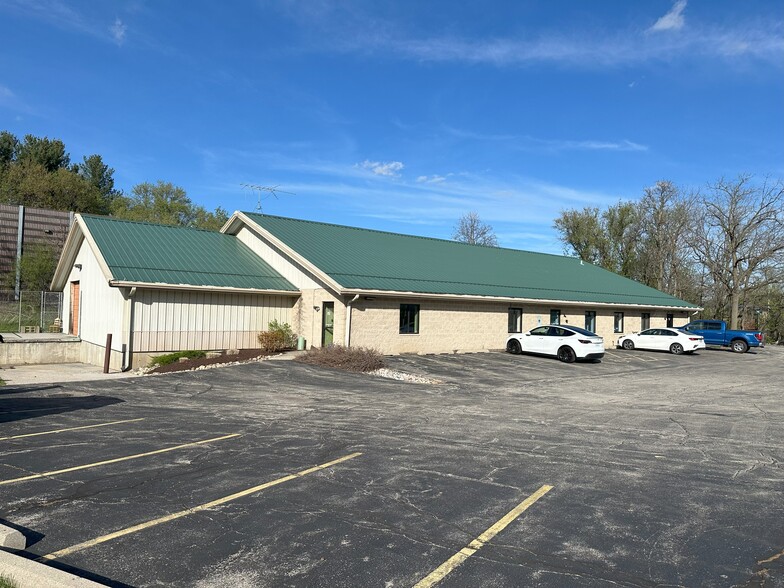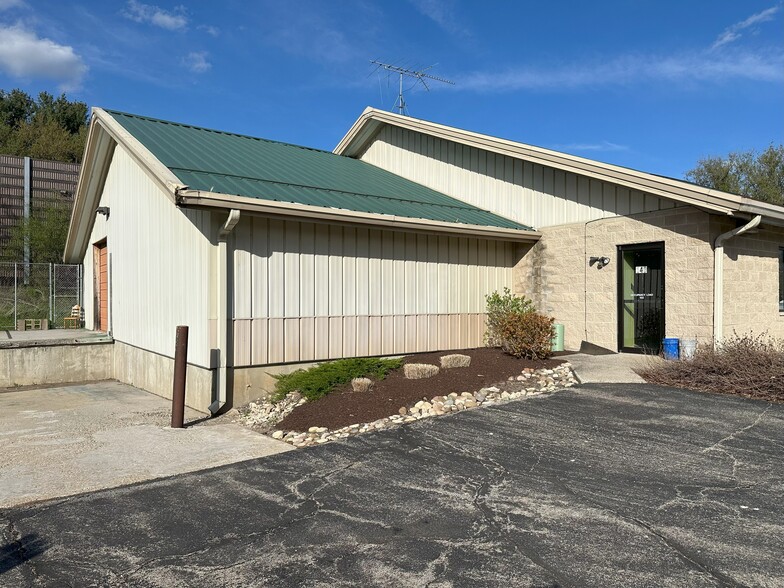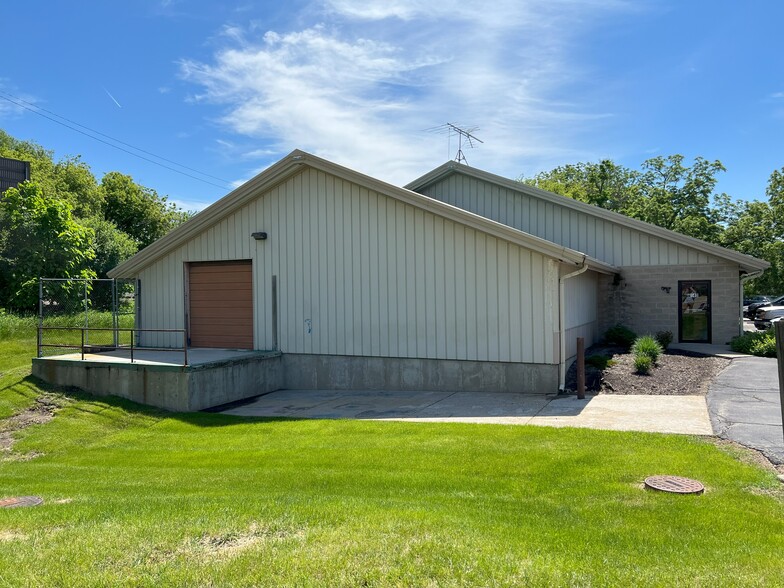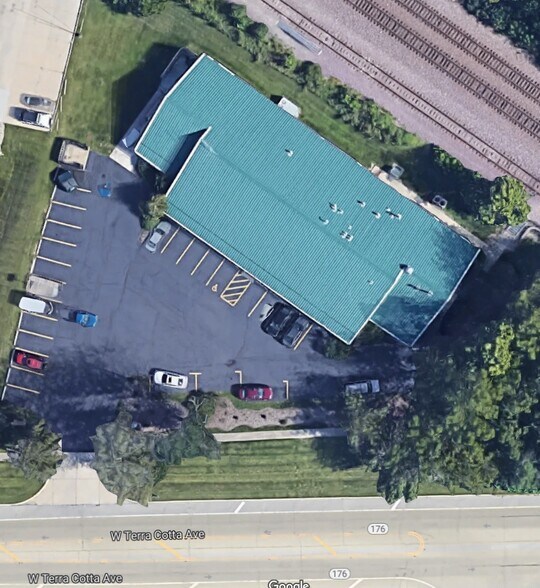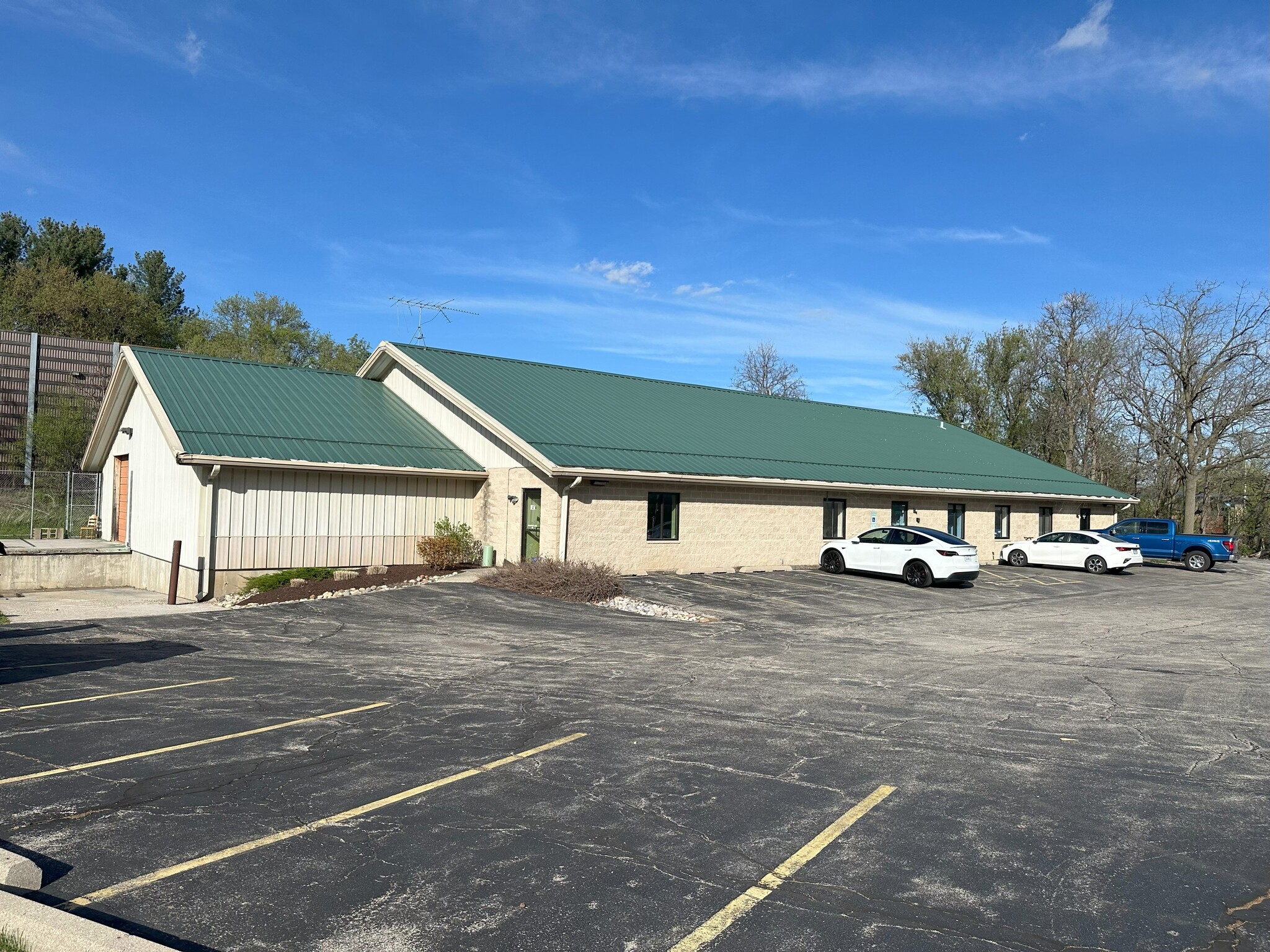INFORMATIONS PRINCIPALES
- 14' Clear Height
- Air Conditioned Warehouse
- Easy Access to IL-31 via IL-176
- One 12' Dock High Overhead Door
- Ample Parking
CARACTÉRISTIQUES
TOUS LES ESPACE DISPONIBLES(1)
Afficher les loyers en
- ESPACE
- SURFACE
- DURÉE
- LOYER
- TYPE DE BIEN
- ÉTAT
- DISPONIBLE
6,125 Sq.Ft Industrial/Warehouse space for lease in Crystal Lake IL. CAM and Taxes currently assessed at $4.71/Sq.Ft. The unit has one 12' dock high overhead door. There is a front office area with three offices, a reception, and a bathroom. The warehouse is divided in two sections. One for freight or shop area, the other for display/meeting room, or can be opened up for more warehouse. Ample parking and easy access to IL-31 via IL-176.
- Le loyer ne comprend pas les services publics, les frais immobiliers ou les services de l’immeuble.
- 1 quai de chargement
- Toilettes privées
- Lumière naturelle
- One 12' Dock High Overhead Door
- Ample Parking
- Comprend 82 m² d’espace de bureau dédié
- Ventilation et chauffage centraux
- Éclairage d’urgence
- 14' clear height
- Air Conditioned Warehouse
- 880 Sq.Ft Office
| Espace | Surface | Durée | Loyer | Type de bien | État | Disponible |
| 1er étage – A | 569 m² | 3-5 Ans | 88,04 € /m²/an | Industriel/Logistique | - | Maintenant |
1er étage – A
| Surface |
| 569 m² |
| Durée |
| 3-5 Ans |
| Loyer |
| 88,04 € /m²/an |
| Type de bien |
| Industriel/Logistique |
| État |
| - |
| Disponible |
| Maintenant |
APERÇU DU BIEN
6,125 Sq.?Ft Industrial/Warehouse space for lease in Crystal Lake IL.? The unit has one 12' dock high overhead door.? There is a front office area with three offices, a reception, and a bathroom.? The warehouse is divided in two sections.? One for freight or shop area, the other for display/meeting room, or can be opened up for more warehouse.? Ample parking and easy access to IL-31 via IL-176.?
FAITS SUR L’INSTALLATION ENTREPÔT
OCCUPANTS
- ÉTAGE
- NOM DE L’OCCUPANT
- SECTEUR D’ACTIVITÉ
- 1er
- Union Pacific
- Transport et entreposage

