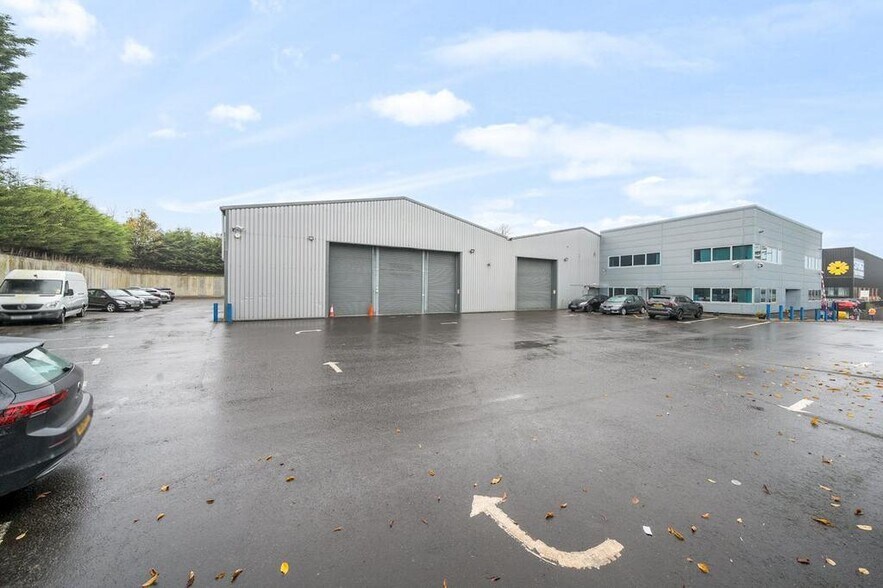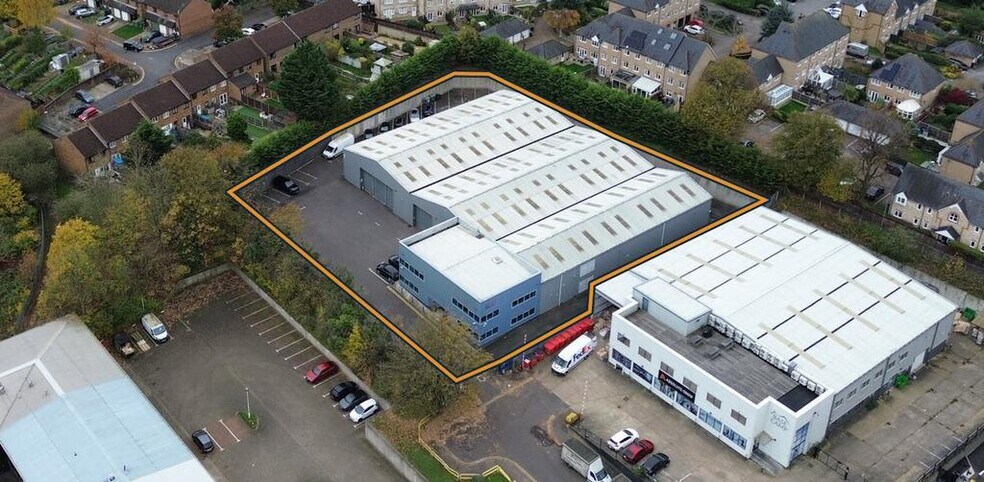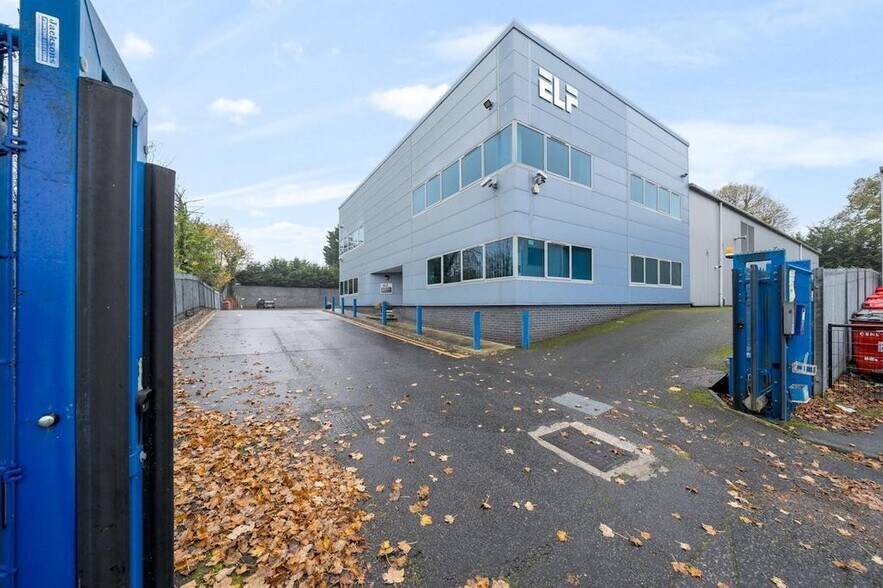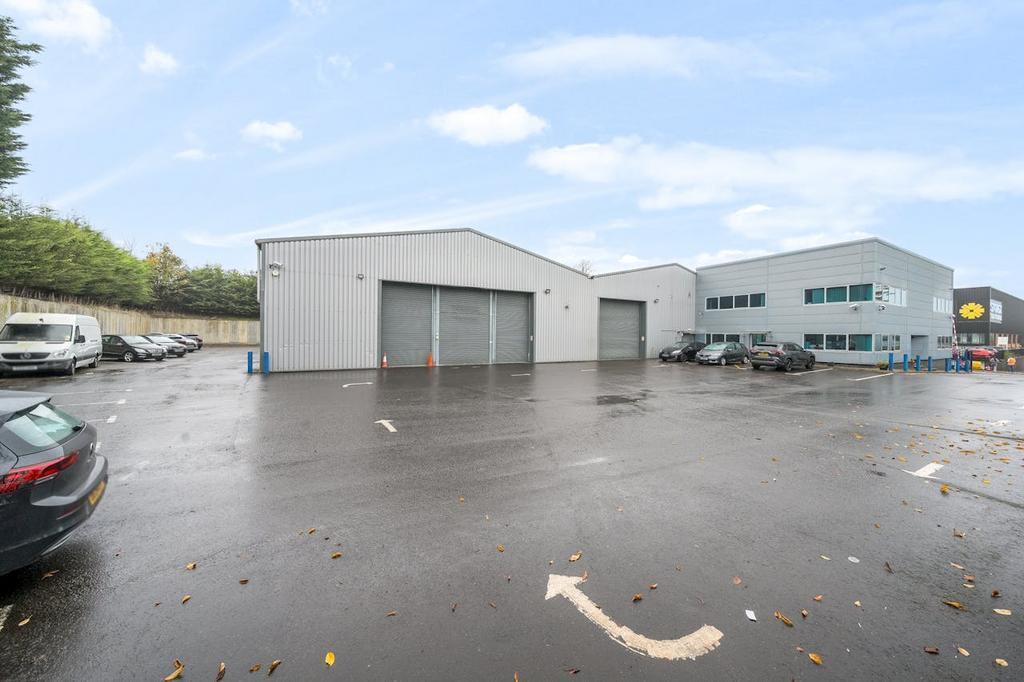
Cette fonctionnalité n’est pas disponible pour le moment.
Nous sommes désolés, mais la fonctionnalité à laquelle vous essayez d’accéder n’est pas disponible actuellement. Nous sommes au courant du problème et notre équipe travaille activement pour le résoudre.
Veuillez vérifier de nouveau dans quelques minutes. Veuillez nous excuser pour ce désagrément.
– L’équipe LoopNet
Votre e-mail a été envoyé.
14 Rhodes Way Industriel/Logistique | 2 367 m² | À louer | Watford WD24 4YW



Certaines informations ont été traduites automatiquement.
INFORMATIONS PRINCIPALES
- 25, 475 sqft Modern Warehouse & HQ Office
- Electric gate
- 5.8m eaves height
- Secure Yard
- 18,702 sqft Warehouse
- Ample Parking
CARACTÉRISTIQUES
TOUS LES ESPACE DISPONIBLES(1)
Afficher les loyers en
- ESPACE
- SURFACE
- DURÉE
- LOYER
- TYPE DE BIEN
- ÉTAT
- DISPONIBLE
Les espaces 3 de cet immeuble doivent être loués ensemble, pour un total de 2 367 m² (Surface contiguë):
The property, which is entirely self-contained, on a site of 1.125 acres, comprises a detached modern single storey industrial/warehouse with two storey offices to the front. The property benefits from a secure yard via an electric operated gate, where vehicles also have access around the building. The warehouse totals approximately 18,702 sq ft (1,737 sq m) with a partition walled area providing separate picking and packaging/storage/workshop space. The warehouse also benefits from a minimum eaves height of approximately 5.8 meters and accessed by four roller shutters plus separate canteen and WC facilities.The ground floor offices are fully air-conditioned and DDA compliant, with access via a main entrance and side entrance. Made up of a combination of open plan and individual offices including board room and staff canteen. The ground floor benefits from a lift, disabled WC and additional WC facilities.The first floor offices are a combination of open plan and individual offices including CEO's office and archive room. Benefitting from a high specification to also include air-conditioning, suspended ceiling with recessed lighting, and male and female WC's. There is also a mezzanine area of approximately 1,805 sq ft currently used as a showroom.The property is located at the top end of Rhodes Way, a spur road off Colonial Way, which is one of Watford’s best and most recognised industrial and trade counter locations.Access to the A4008 which links directly to Junction 5 of the M1 is via Colonial Way (approximately 1 mile). Junction 19 of the M25 is circa 3 miles both providing access to the national motorway network. Watford Junction Station (circa 1 mile) offers a direct service to London Euston (approximately 14 minutes) Birmingham and Gatwick.
- Comprend 201 m² d’espace de bureau dédié
| Espace | Surface | Durée | Loyer | Type de bien | État | Disponible |
| RDC, 1er étage, Mezzanine | 2 367 m² | Négociable | Sur demande Sur demande Sur demande Sur demande | Industriel/Logistique | - | 30 jours |
RDC, 1er étage, Mezzanine
Les espaces 3 de cet immeuble doivent être loués ensemble, pour un total de 2 367 m² (Surface contiguë):
| Surface |
|
RDC - 1 939 m²
1er étage - 260 m²
Mezzanine - 168 m²
|
| Durée |
| Négociable |
| Loyer |
| Sur demande Sur demande Sur demande Sur demande |
| Type de bien |
| Industriel/Logistique |
| État |
| - |
| Disponible |
| 30 jours |
RDC, 1er étage, Mezzanine
| Surface |
RDC - 1 939 m²
1er étage - 260 m²
Mezzanine - 168 m²
|
| Durée | Négociable |
| Loyer | Sur demande |
| Type de bien | Industriel/Logistique |
| État | - |
| Disponible | 30 jours |
The property, which is entirely self-contained, on a site of 1.125 acres, comprises a detached modern single storey industrial/warehouse with two storey offices to the front. The property benefits from a secure yard via an electric operated gate, where vehicles also have access around the building. The warehouse totals approximately 18,702 sq ft (1,737 sq m) with a partition walled area providing separate picking and packaging/storage/workshop space. The warehouse also benefits from a minimum eaves height of approximately 5.8 meters and accessed by four roller shutters plus separate canteen and WC facilities.The ground floor offices are fully air-conditioned and DDA compliant, with access via a main entrance and side entrance. Made up of a combination of open plan and individual offices including board room and staff canteen. The ground floor benefits from a lift, disabled WC and additional WC facilities.The first floor offices are a combination of open plan and individual offices including CEO's office and archive room. Benefitting from a high specification to also include air-conditioning, suspended ceiling with recessed lighting, and male and female WC's. There is also a mezzanine area of approximately 1,805 sq ft currently used as a showroom.The property is located at the top end of Rhodes Way, a spur road off Colonial Way, which is one of Watford’s best and most recognised industrial and trade counter locations.Access to the A4008 which links directly to Junction 5 of the M1 is via Colonial Way (approximately 1 mile). Junction 19 of the M25 is circa 3 miles both providing access to the national motorway network. Watford Junction Station (circa 1 mile) offers a direct service to London Euston (approximately 14 minutes) Birmingham and Gatwick.
- Comprend 201 m² d’espace de bureau dédié
FAITS SUR L’INSTALLATION ENTREPÔT
Présenté par

14 Rhodes Way
Hum, une erreur s’est produite lors de l’envoi de votre message. Veuillez réessayer.
Merci ! Votre message a été envoyé.



