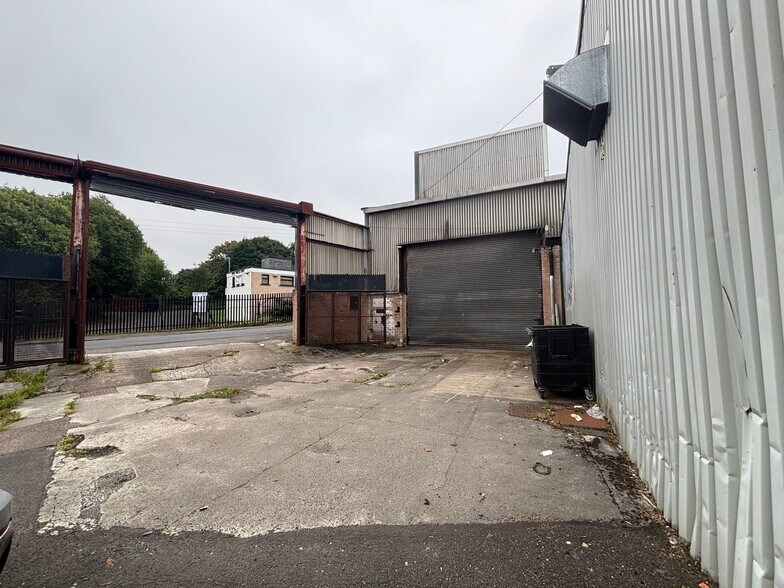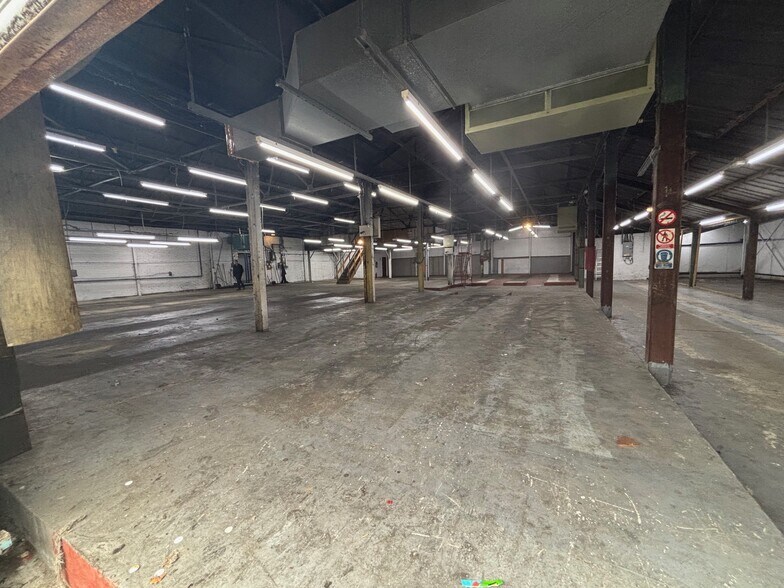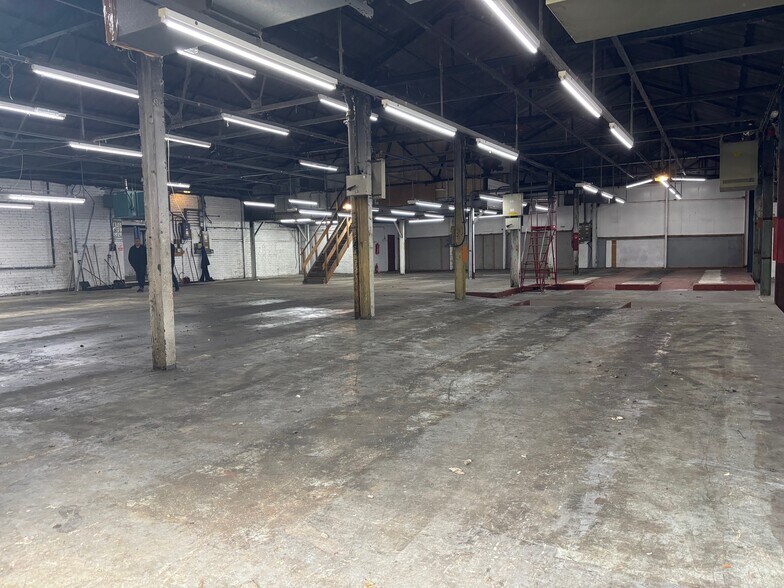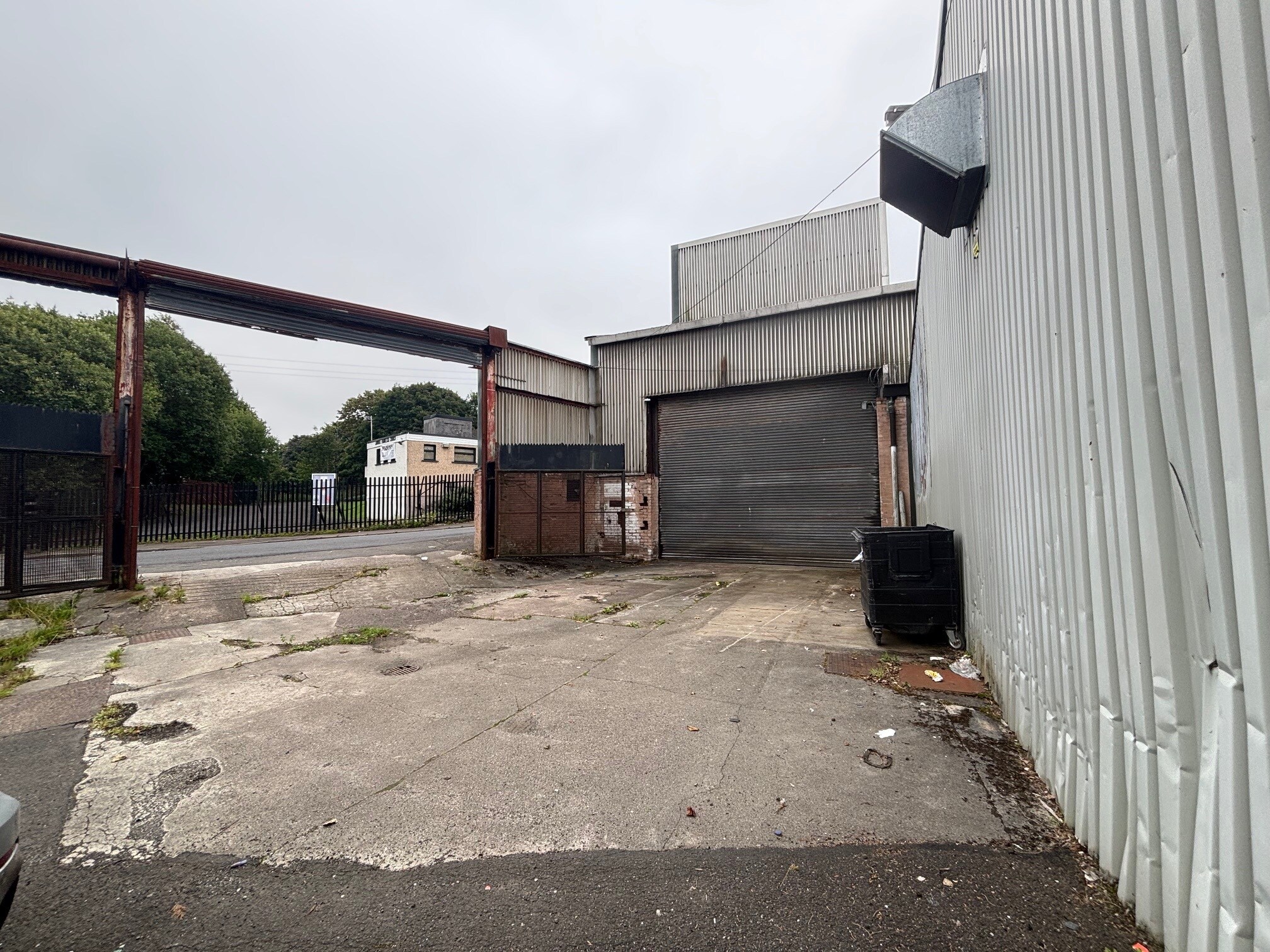Votre e-mail a été envoyé.
Certaines informations ont été traduites automatiquement.
INFORMATIONS PRINCIPALES
- Four bays
- Single pedestrian access point
- Irregular shaped site
CARACTÉRISTIQUES
TOUS LES ESPACE DISPONIBLES(1)
Afficher les loyers en
- ESPACE
- SURFACE
- DURÉE
- LOYER
- TYPE DE BIEN
- ÉTAT
- DISPONIBLE
Les espaces 2 de cet immeuble doivent être loués ensemble, pour un total de 1 290 m² (Surface contiguë):
The accommodation comprises a varying level workshop, warehouse, toilets and two mezzanines providing office and additional storage. We have calculated the gross area of the building as follows: Workshop: 788.81 sq m (8,491 sq ft) Warehouse: 377.46 sq m (4,063 sq ft) Mezzanine Office: 40.28 sq m (434 sq ft) Mezzanine Store: 82.98 sq m (893 sq ft) TOTAL: 1,289.53 sq m (13,881 sq ft)
- Classe d’utilisation : Classe 5
- Toilettes incluses dans le bail
- Warehouse
- Comprend 40 m² d’espace de bureau dédié
- 3 accès plain-pied
- Workshop
- Storage space
| Espace | Surface | Durée | Loyer | Type de bien | État | Disponible |
| RDC, Mezzanine | 1 290 m² | Négociable | 79,18 € /m²/an 6,60 € /m²/mois 102 106 € /an 8 509 € /mois | Industriel/Logistique | Construction achevée | Maintenant |
RDC, Mezzanine
Les espaces 2 de cet immeuble doivent être loués ensemble, pour un total de 1 290 m² (Surface contiguë):
| Surface |
|
RDC - 1 166 m²
Mezzanine - 123 m²
|
| Durée |
| Négociable |
| Loyer |
| 79,18 € /m²/an 6,60 € /m²/mois 102 106 € /an 8 509 € /mois |
| Type de bien |
| Industriel/Logistique |
| État |
| Construction achevée |
| Disponible |
| Maintenant |
RDC, Mezzanine
| Surface |
RDC - 1 166 m²
Mezzanine - 123 m²
|
| Durée | Négociable |
| Loyer | 79,18 € /m²/an |
| Type de bien | Industriel/Logistique |
| État | Construction achevée |
| Disponible | Maintenant |
The accommodation comprises a varying level workshop, warehouse, toilets and two mezzanines providing office and additional storage. We have calculated the gross area of the building as follows: Workshop: 788.81 sq m (8,491 sq ft) Warehouse: 377.46 sq m (4,063 sq ft) Mezzanine Office: 40.28 sq m (434 sq ft) Mezzanine Store: 82.98 sq m (893 sq ft) TOTAL: 1,289.53 sq m (13,881 sq ft)
- Classe d’utilisation : Classe 5
- 3 accès plain-pied
- Toilettes incluses dans le bail
- Workshop
- Warehouse
- Storage space
- Comprend 40 m² d’espace de bureau dédié
APERÇU DU BIEN
The property is located in Lambhill lying approximately 2 miles to the north of Glasgow city centre and the national motorway network. Good local amenities and public transport links are situated nearby. The property is situated on the west most side of Knapdale Street a The property comprises an extended single storey detached industrial unit and a small secure yard. The property is contained within a level, although irregular shaped site. The building contains four bays with varying eave heights. There are three delivery access doors, each varying in dimension, and a single pedestrian access point.
FAITS SUR L’INSTALLATION ENTREPÔT
Présenté par

14 Knapdale St
Hum, une erreur s’est produite lors de l’envoi de votre message. Veuillez réessayer.
Merci ! Votre message a été envoyé.





