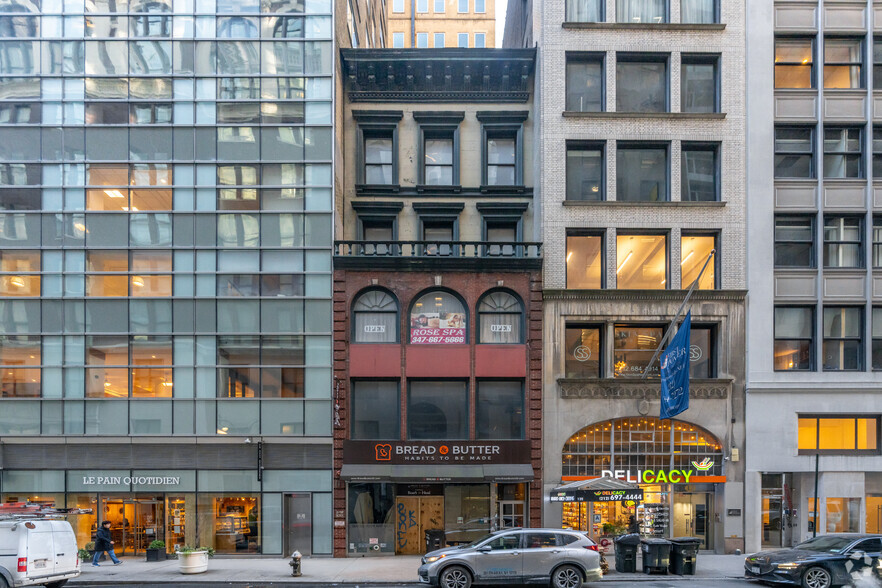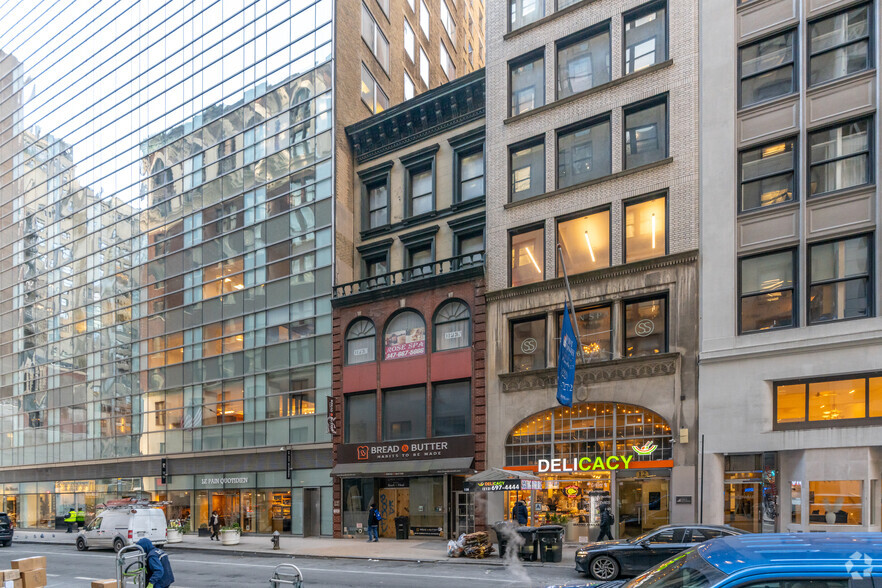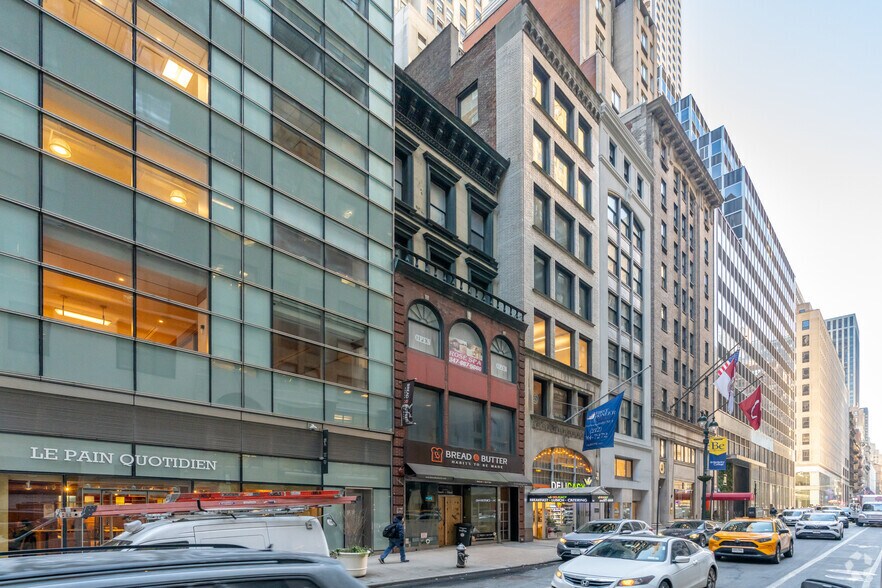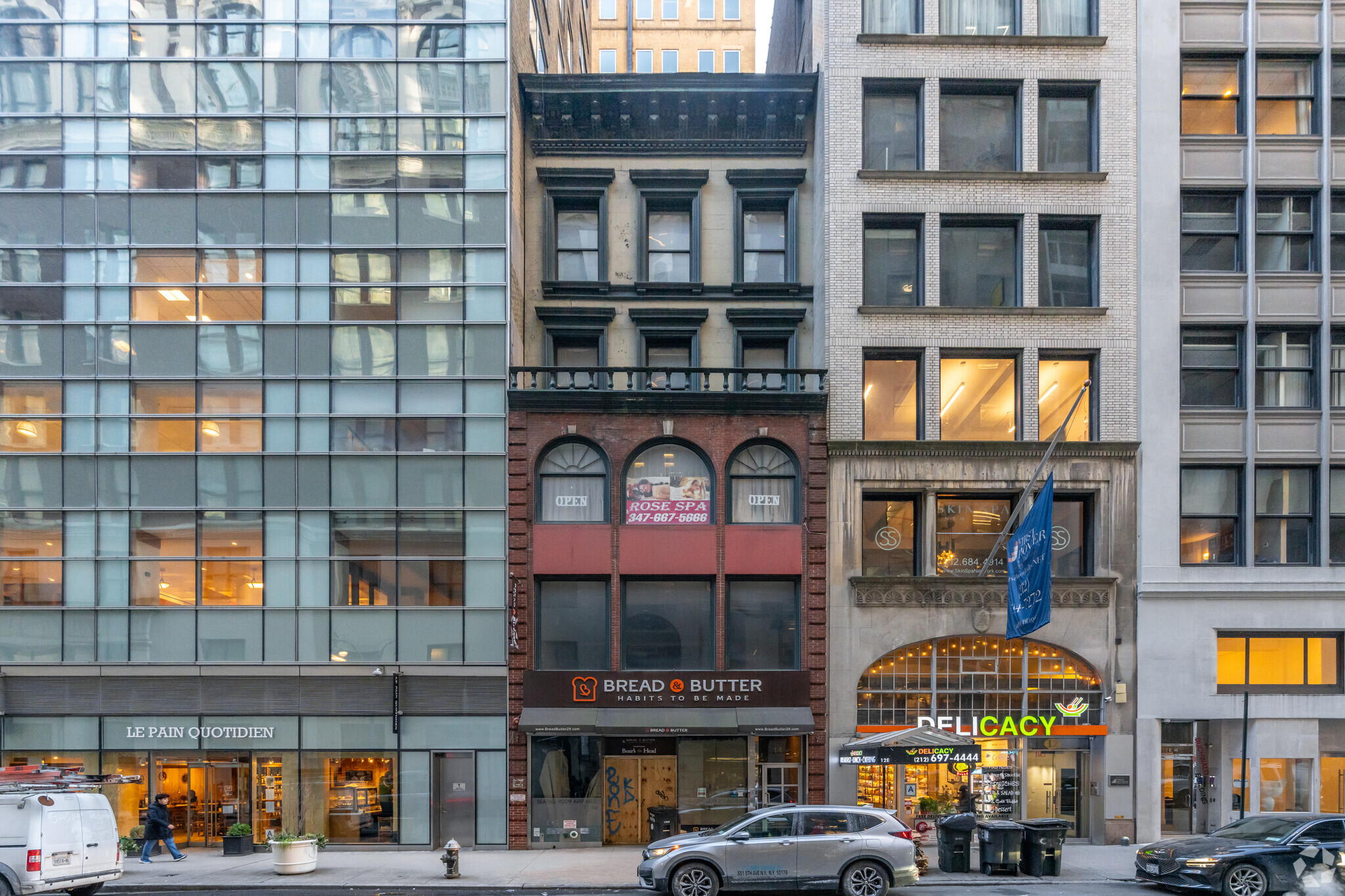Votre e-mail a été envoyé.
Certaines informations ont été traduites automatiquement.
INFORMATIONS PRINCIPALES
- À distance de marche de la 5e et de la gare Grand Central.
- Elevator
- Natural Light
- Entièrement mécanique.
- Heavy Foot Traffic
- Historical Building
TOUS LES ESPACES DISPONIBLES(2)
Afficher les loyers en
- ESPACE
- SURFACE
- DURÉE
- LOYER
- TYPE DE BIEN
- ÉTAT
- DISPONIBLE
The space presents exceptionally well, with hardwood floors, three built-in offices, a kitchenette, and a private restroom. Exposed brick walls add an industrial-chic charm, and a private balcony offers a rare and desirable feature for tenant use. Free furniture.
- Entièrement aménagé comme Bureau standard
- 1 salle de conférence
- Plafonds finis: 2,74 mètres - 2,84 mètres
- Ventilation et chauffage centraux
- Hauts plafonds
- Lumière naturelle
- Comprend une cuisine et une salle de bain privée.
- Balcony
- Exposed Brick
- 1 bureau privé
- 16 postes de travail
- Peut être associé à un ou plusieurs espaces supplémentaires pour obtenir jusqu’à 465 m² d’espace adjacent.
- Balcon
- Plafond apparent
- Planchers en bois
- Kitchen
- Natural Light
- Free Furniture
The fifth floor presents exceptionally well, featuring hardwood floors, two built-in offices, a kitchenette, and two private restrooms. Exposed brick walls add an industrial-chic charm. There is an abundance of natural light pouring in through two large skylights. This floor is perfect for creative or collaborative teams looking for an inspiring, light-filled workspace.
- Partiellement aménagé comme Bureau standard
- Bureaux cloisonnés
- Peut être associé à un ou plusieurs espaces supplémentaires pour obtenir jusqu’à 465 m² d’espace adjacent.
- Toilettes privées
- Plafond apparent
- Planchers en bois
- Ascenseur pour accéder à l'espace.
- Free Furniture
- Private Bathrooms
- Principalement open space
- Plafonds finis: 2,74 mètres
- Ventilation et chauffage centraux
- Hauts plafonds
- Lumière naturelle
- Détecteur de fumée
- Hardwood Floors
- Kitchen
- Exposed Brick
| Espace | Surface | Durée | Loyer | Type de bien | État | Disponible |
| 4e étage | 232 m² | 1-10 Ans | 262,41 € /m²/an 21,87 € /m²/mois 60 948 € /an 5 079 € /mois | Bureau | Construction achevée | Maintenant |
| 5e étage | 232 m² | 1-10 Ans | Sur demande Sur demande Sur demande Sur demande | Bureau | Construction partielle | Maintenant |
4e étage
| Surface |
| 232 m² |
| Durée |
| 1-10 Ans |
| Loyer |
| 262,41 € /m²/an 21,87 € /m²/mois 60 948 € /an 5 079 € /mois |
| Type de bien |
| Bureau |
| État |
| Construction achevée |
| Disponible |
| Maintenant |
5e étage
| Surface |
| 232 m² |
| Durée |
| 1-10 Ans |
| Loyer |
| Sur demande Sur demande Sur demande Sur demande |
| Type de bien |
| Bureau |
| État |
| Construction partielle |
| Disponible |
| Maintenant |
4e étage
| Surface | 232 m² |
| Durée | 1-10 Ans |
| Loyer | 262,41 € /m²/an |
| Type de bien | Bureau |
| État | Construction achevée |
| Disponible | Maintenant |
The space presents exceptionally well, with hardwood floors, three built-in offices, a kitchenette, and a private restroom. Exposed brick walls add an industrial-chic charm, and a private balcony offers a rare and desirable feature for tenant use. Free furniture.
- Entièrement aménagé comme Bureau standard
- 1 bureau privé
- 1 salle de conférence
- 16 postes de travail
- Plafonds finis: 2,74 mètres - 2,84 mètres
- Peut être associé à un ou plusieurs espaces supplémentaires pour obtenir jusqu’à 465 m² d’espace adjacent.
- Ventilation et chauffage centraux
- Balcon
- Hauts plafonds
- Plafond apparent
- Lumière naturelle
- Planchers en bois
- Comprend une cuisine et une salle de bain privée.
- Kitchen
- Balcony
- Natural Light
- Exposed Brick
- Free Furniture
5e étage
| Surface | 232 m² |
| Durée | 1-10 Ans |
| Loyer | Sur demande |
| Type de bien | Bureau |
| État | Construction partielle |
| Disponible | Maintenant |
The fifth floor presents exceptionally well, featuring hardwood floors, two built-in offices, a kitchenette, and two private restrooms. Exposed brick walls add an industrial-chic charm. There is an abundance of natural light pouring in through two large skylights. This floor is perfect for creative or collaborative teams looking for an inspiring, light-filled workspace.
- Partiellement aménagé comme Bureau standard
- Principalement open space
- Bureaux cloisonnés
- Plafonds finis: 2,74 mètres
- Peut être associé à un ou plusieurs espaces supplémentaires pour obtenir jusqu’à 465 m² d’espace adjacent.
- Ventilation et chauffage centraux
- Toilettes privées
- Hauts plafonds
- Plafond apparent
- Lumière naturelle
- Planchers en bois
- Détecteur de fumée
- Ascenseur pour accéder à l'espace.
- Hardwood Floors
- Free Furniture
- Kitchen
- Private Bathrooms
- Exposed Brick
APERÇU DU BIEN
* Précédemment occupé par le magasin de vêtements pour hommes Chipp's * Entrée spectaculaire au rez-de-chaussée * Sous-sol complet * Hauts plafonds
- Property Manager sur place
- Balcon
INFORMATIONS SUR L’IMMEUBLE
OCCUPANTS
- ÉTAGE
- NOM DE L’OCCUPANT
- SECTEUR D’ACTIVITÉ
- Multi
- Brandy Library
- Hébergement et restauration
- 2e
- Lobby
- -
Présenté par

14 E 44th St
Hum, une erreur s’est produite lors de l’envoi de votre message. Veuillez réessayer.
Merci ! Votre message a été envoyé.














